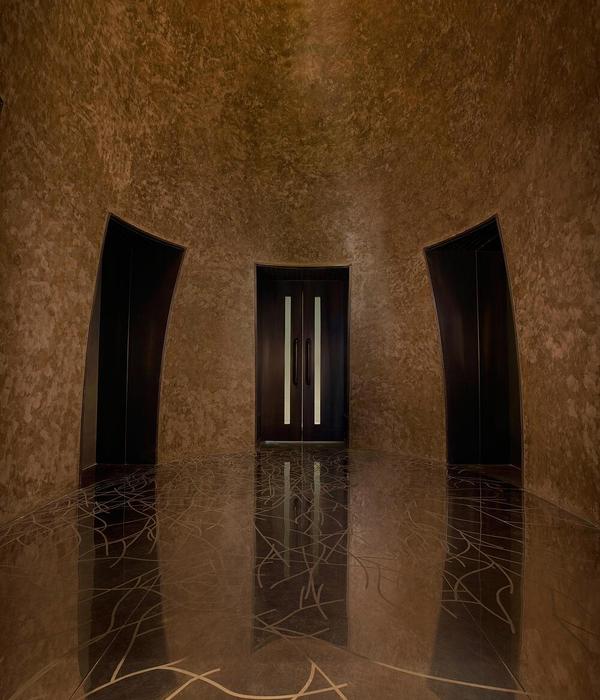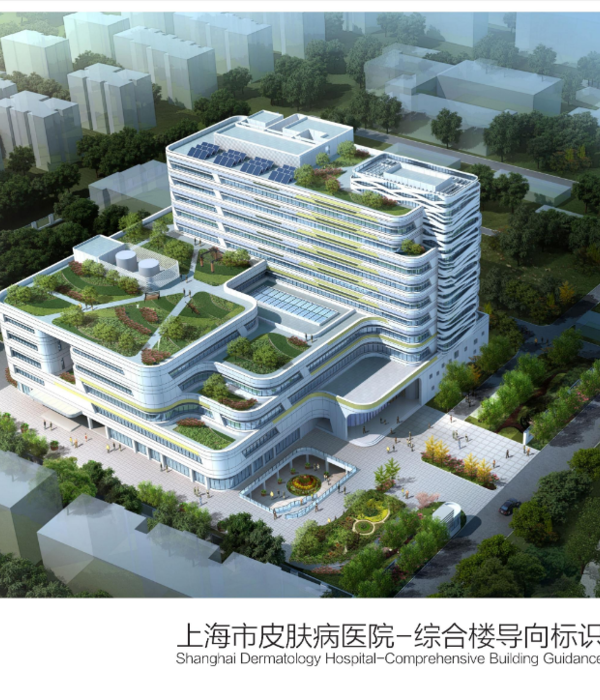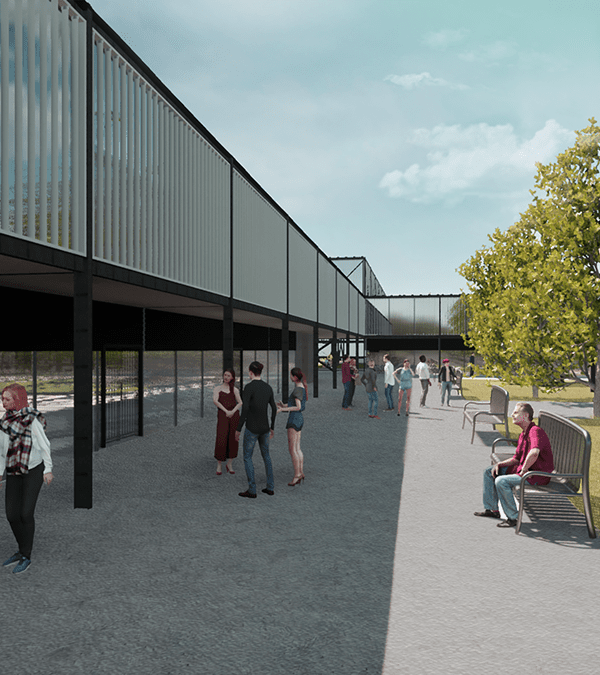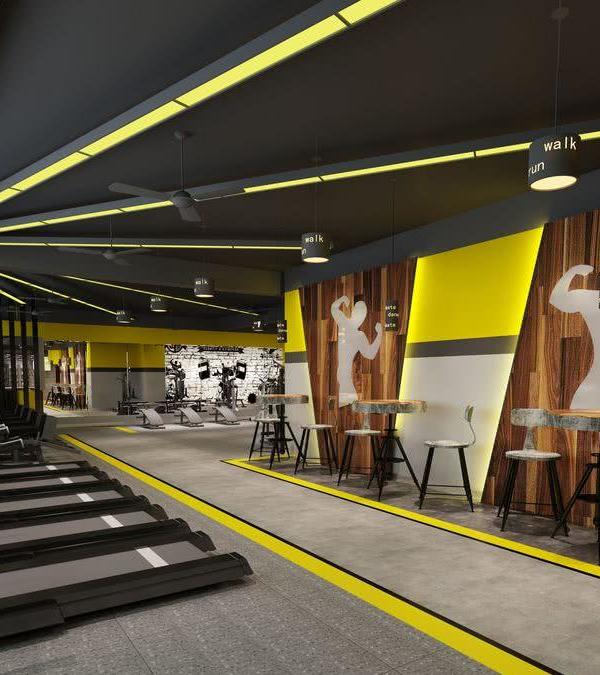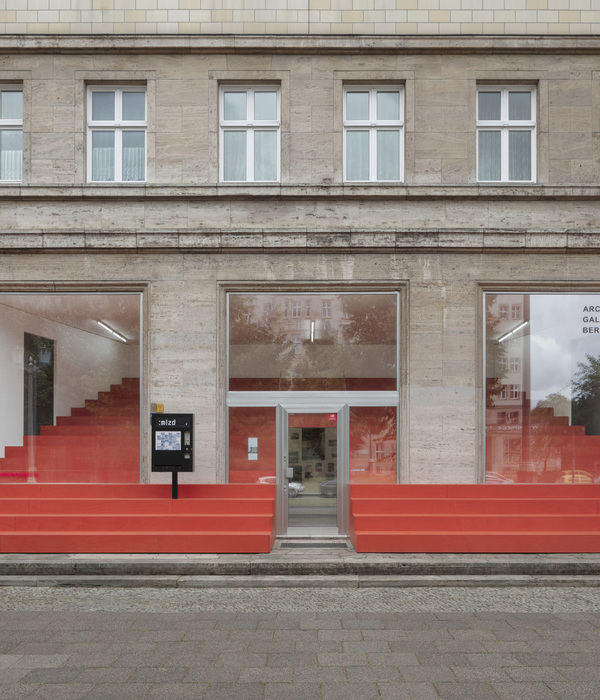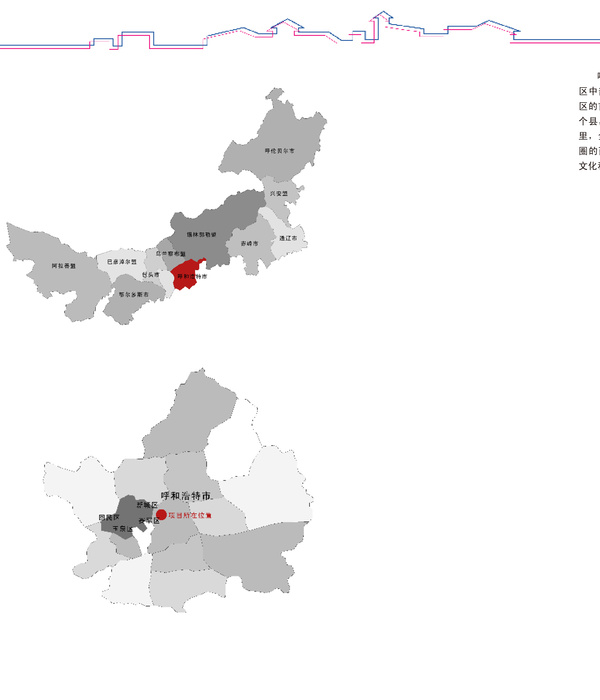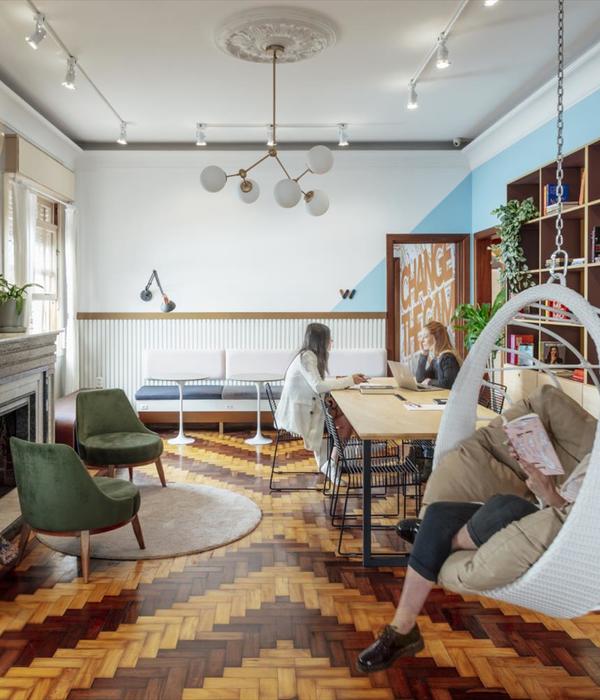▼地铁站鸟瞰图,bird-eye’s view of the metro station
这个地铁站的设计概念紧扣基地的环境特点,主要建立在两个主题之上:一是阳光,二是名为“dacha”的俄国夏季乡间邸宅所特有的建筑元素和斜坡屋顶。值得一提的是,这两个主题都来源于Solntsevo地区的一段历史—— 20世纪20年代到30年代的时候,这里曾是最早的指定工人定居点之一。
The concept is site specific and based on two main subjects: Sun light, its architectural comprehension and a characteristic slope roof of a summer cottage “dacha”. Name of the site inspired the Sun motif and the slope roof motif came from the history of the area, that in 1920s and 30s was one of the first places designated for workers settlements.
▼地铁站设计概念,采用斜坡屋顶,design concept, the station uses the element of slope roof
地铁站的地上部分由一系列白色混凝土板组装而成。混凝土板的外表皮具有重复出现的垂直凹槽纹理,与板跟板之间的接缝相平行,同时,这些可见的凹槽纹理也突出了立面的节奏韵律。
▼地铁站地上部分外观远景,由一系列白色混凝土穿孔板组装而成,distant exterior view of the outdoor pavilions that are assembled from a number of white perforated concrete panels
▼地铁站地上部分局部外观近景,混凝土板的外表皮具有重复出现的垂直凹槽纹理,与板跟板之间的接缝相平行,partial close exterior view of the outdoor pavilions, on the outside concrete is textured with vertical grooves that are repeating the lines of joints between panels
The outdoor pavilions are assembled from a number of white concrete panels, on the outside concrete is textured with vertical grooves that are repeating the lines of joints between panels. The notches are visible in order to highlight the rhythm of the facade.
▼地铁站雪景远景,distant exterior view of the metro station when it’s snowing
▼透过玻璃看地铁站的入口,viewing the entrance of the metro station through the glass
阳光透过地铁站地上部分的穿孔板屋顶,在地上投射下斑驳的光影效果,而在地下大厅中,建筑师也使用了相同的手法来创造光影效果,唯一的不同之处在于:地下大厅使用的是人造光。
▼阳光透过穿孔板投射出光影效果,the effect of light and shadow created by the perforated roof
▼地面之上和地面之下采用相同的手法和不同的光源来创造光影效果,the entrance pavilions and the underground halls create the light and shadow effect by the same approach but different lights
Perforation of the entrance pavilions creates an effect of sunbeams penetrating the roof, in the underground halls we use same effect but generated by reflected artificial light instead of daylight.
▼地铁站的地上入口,the overground entrance of the entrance
▼地铁站的地上入口,阳光透过穿孔板投射出光影效果,the overground entrance of the entrance, sunlight penetrates the perforated roof, creating the effect of light and shadow
▼黄色的售票厅,the yellow ticket hall
▼地铁站的地下候车大厅,利用大小不一的圆形人工光源创造光影效果,the underground halls, creating the light and shadow effect by round artificial light in different sizes
▼地铁站的地下候车大厅,设有高低不一的圆柱形灯柱,the underground halls with the cylindrical light lampstandards in different heights
▼地铁站的地下候车大厅,圆柱形灯柱可作为休息空间,the underground halls, the cylindrical light lampstandards can act as the seating space
▼候车大厅的墙面和天花板细节,details of the wall and the ceiling of the underground hall
▼傍晚时分的地铁站,exterior view of the metro station at dusk
▼地铁站外馆夜景,night view of the metro station
▼地铁站地上部分剖面图,section of the overground metro station
▼地铁站地上部分剖面构造详图,construction details of section of the overground metro station
▼售票大厅平面图,plan of the ticket hall
▼候车大厅平面图,plan of the platform
Client: Mosinzhproekt
Architects: Nefa Architects
Location: Moscow, Russia
Chief Architect: Dmitry Ovcharov
Authors Team: Dmitry Ovcharov, Elena Mertsalova, Viktor Kolupaev
Architects: Margarita Kornienko, Maria Tarasova
Visualization: Dmitry Tridenov, Rustam Yusupov
Chief Engineer: Sergey Kurepin
Project Management: Daria Turkina
Total Area: 3935 sqm
Year: 2018
Photographs: Ilya Ivanov
Furniture (Manufacturers / Products):
1. Krost Concern – white concrete panels
2. LIK, Panorama – Stained glass window
3. ARTcor – white cylindrical objects on the platform (acrylic stone)
4. Albes – perforated ceiling metal panels
5. Lightning- Tochka Opory Promelectrosvet
{{item.text_origin}}

