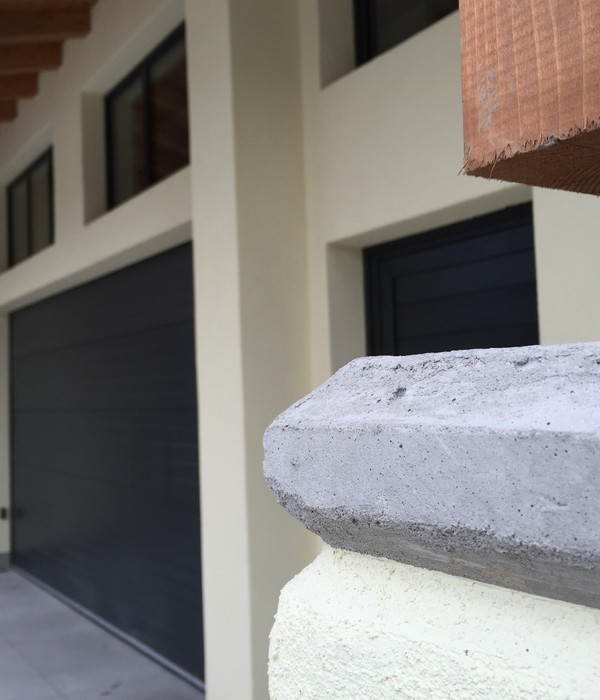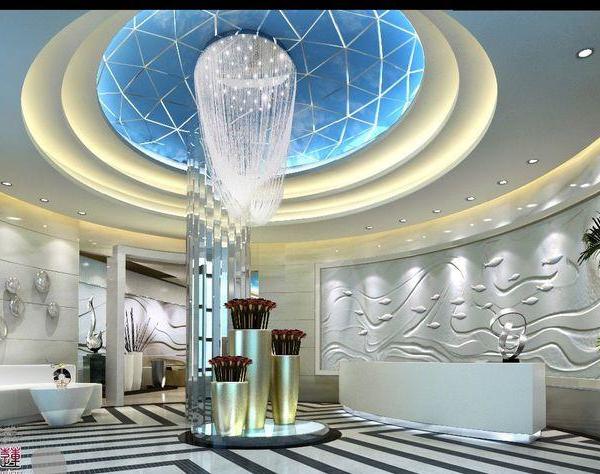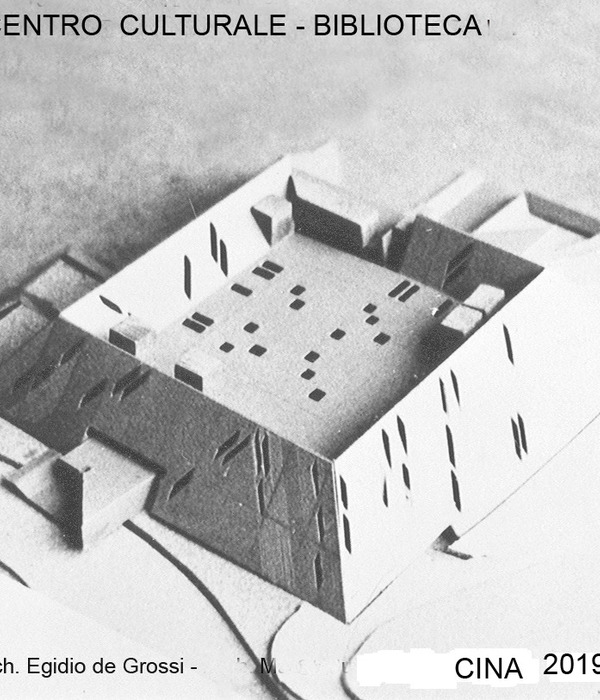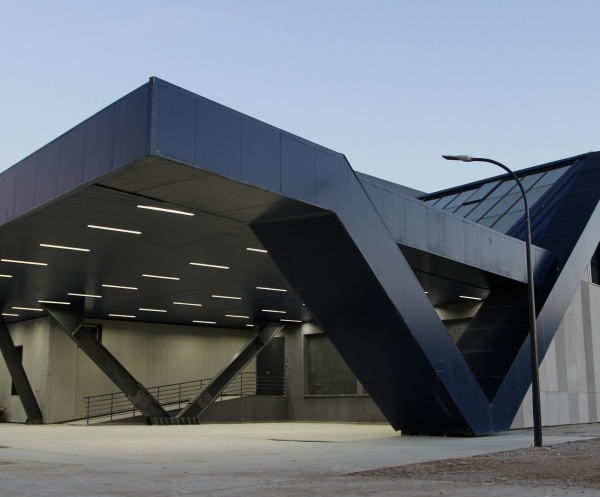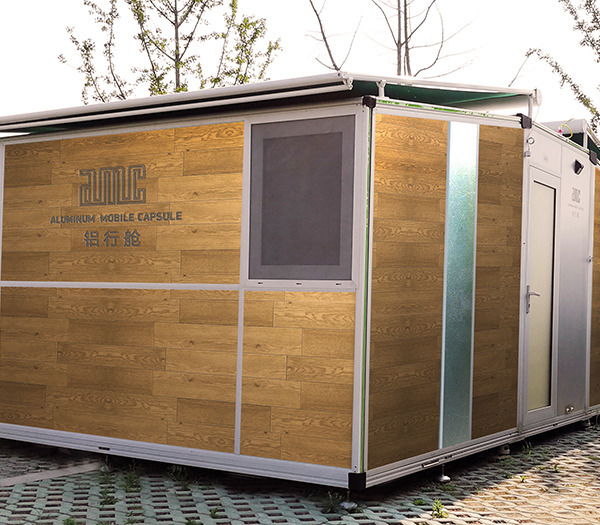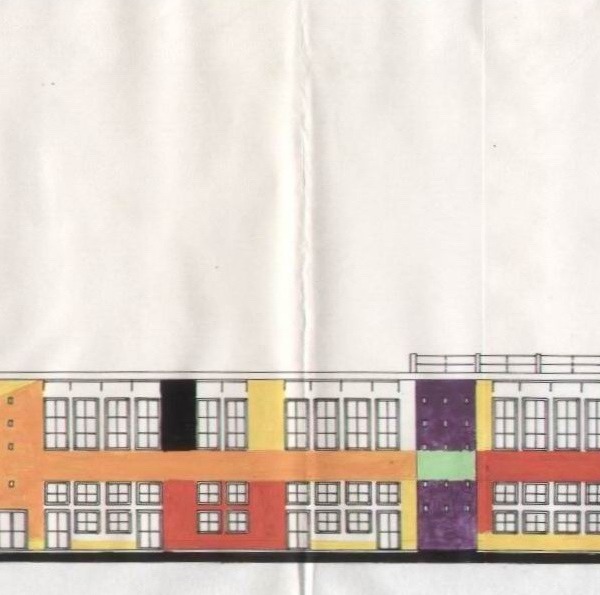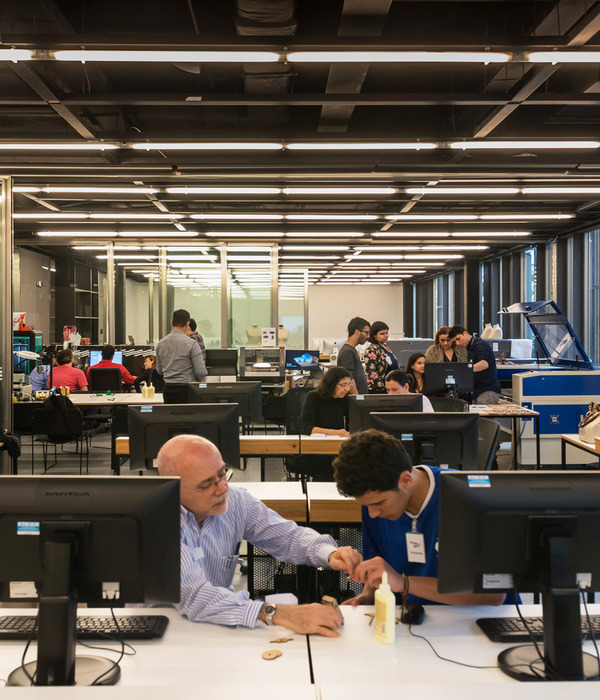非常感谢
Govaert & Vanhoutte architectuurburo
将以下授权
发行。更多请至:
Appreciation towards
Govaert & Vanhoutte architectuurburo
for providing the following description:
建于1680的某防御工程最近被改建为一个综合信息服务,餐厅,卫生设施,百人会议室,展览与多用途空间的小综合体。该防御工程曾是面包店的金库,在二次世界大战作为防空洞,历经多年,依然完好无损,状态颇佳。
Restauration, reconversion & refurbishment of bombshelters “Kazematten” in Ypres
Underneath a rampant of a fortified wall, lie the remnants of the once large complex of fortifications of Ypres, called “Kazematten”.
Built in 1680 by a mythical French Marshal as part of a large fortification project of Ypres, the “Kazematten” are known for their rich history. Following the independence of Belgium the fortification complex was mostly demolished to allow de city to expand. The “Kazematten” were spared this fate due to lack of funds. In world war one the five vaults served mainly as a bakery. In the second world war they were mostly used as storage or bomb shelter, because the vaults formed an excellent shield against mortars. Even before the renovation, the subterranean construction was in good condition, despite the use for cooling rooms and other various purposes in the sixties, which did more damage to the structure than centuries of water infiltration.
The classified monument consists of five individual oblong spaces, enclosed from the street by a double gate. The internal connections between the five spaces are very limited or in some cases non-existent.
▼(左)防御工程城市背景(右)改建前,其中两张照片建筑师站在防空洞屋顶,建筑由5个独立空间组成。
▼改建后立面
这个建筑内部有5个独立的椭圆形空间。建筑师将这些空间相联系,在靠中的筒体空间中设置接待区,餐区,卫生间,两旁分别设置会议室和展区。这样的安排可以方便服务会议和展览活动。
建筑现状被尽可能的保留,恢复其历史内容,恰当的新增了一些现代性的入口,卫生设施,厨房,在形成新与旧对话的同时更凸显建筑历史氛围。
The reconversion is organised by an urban working group of Ypres and is embedded an Europe’s imposed demands en regulations. A varied set of new functions was drawn: an information desk, a restaurant, sanitary facilities, a meeting room for 100 people, an exhibition space and some multi-purpose spaces. Because of the particular division and interrelation between the existing spaces, it was crucial to develop a distinct organisation scheme for the new functions. As a result we focussed on the proximity of the bar/restaurant (connected to the
sanitary facilities), the reception area (connected to large scale models and souvenir sales) and the meeting room.
The lobby in the second area operates as a link between the first three vaults. The first vault contains the meeting room. Throughout the existing doorways to the second vault, the meeting room can be connected to the restaurant. This way the first vault can also function as a support for the restaurant or for multi-functional activities. The third vault holds the information desk and exhibition. The internal connections between the bar and information area are also made through the existing openings. This way we preserved the existing space as much as possible and made it possible for the complex to be partially exposed to the public without needing a specific arrangement of the individual spaces.
The design retains the existing materials as much as possible and merely restores their historic content. The few new implemented functions, like the entrance, the sanitary facilities and the bar/kitchen have a distinct modern character, forming a dialogue between old en new. This will strengthen the historic content.
Photographer : Martine Neirynck
▼建筑现状被尽可能的保留,恢复其历史内容,恰当的新增现代感入口(右上)主入口(右下)百人会议室入口
▼在百人会议室看向其入口。建筑现状被尽可能的保留,用间接的新元素来反衬古老的历史。
▼建筑内部有5个独立的椭圆形空间,建筑师将这些空间相联。
▼简洁的百人会议空间,两侧地面开埋地灯槽,地板宛如漂浮,天花照明也是线性,整体轻盈现代却又不失浓郁历史感。
▼展览空间,单侧地面开埋地灯槽
MORE:
Govaert & Vanhoutte architectuurburo
,更多请至:
{{item.text_origin}}


