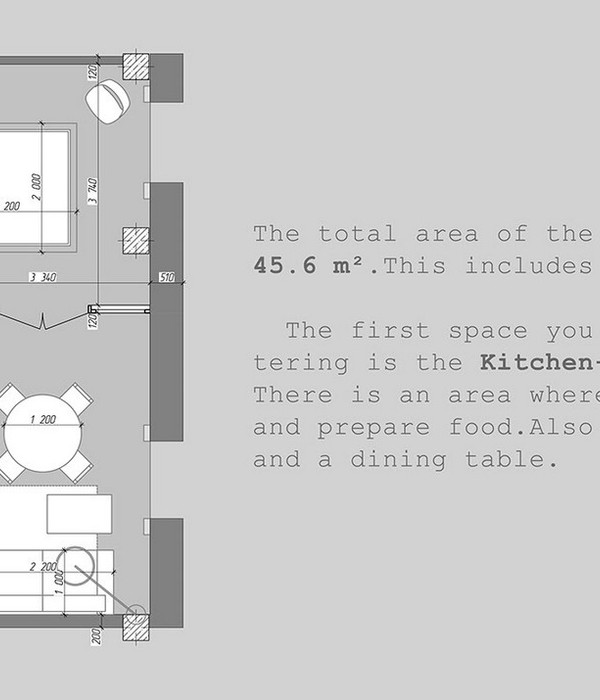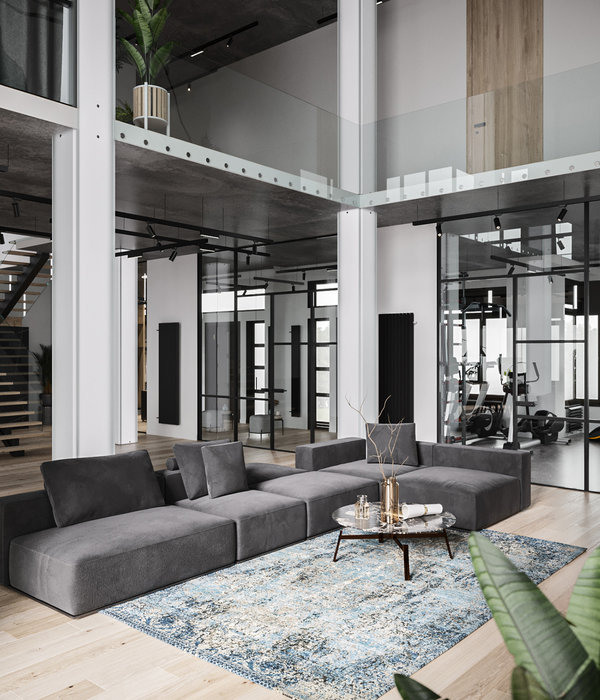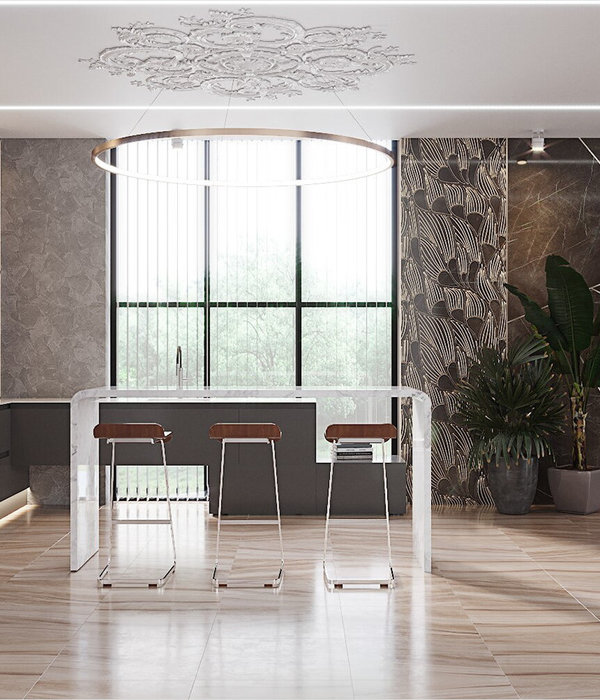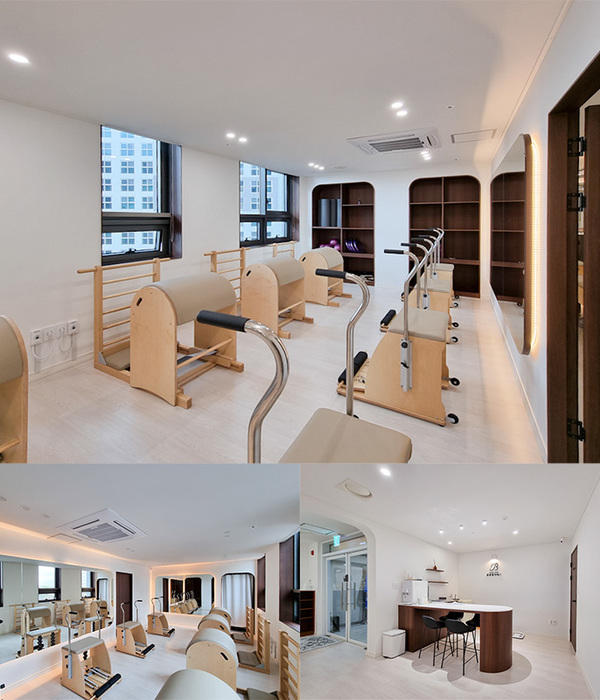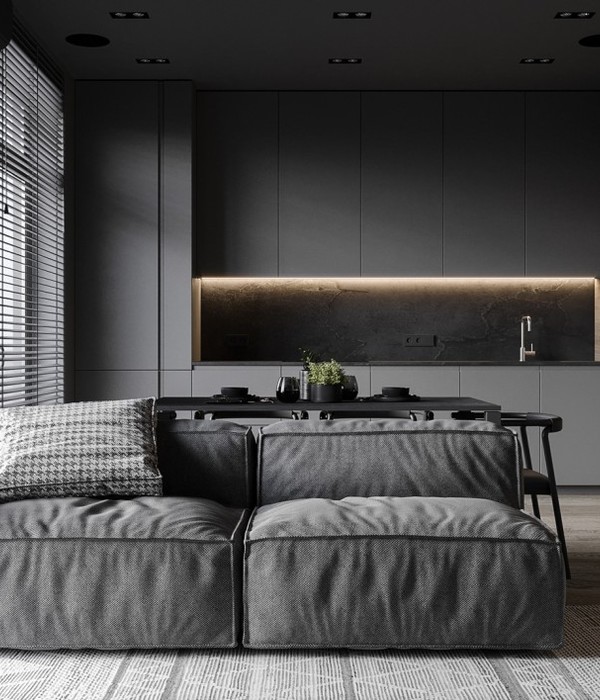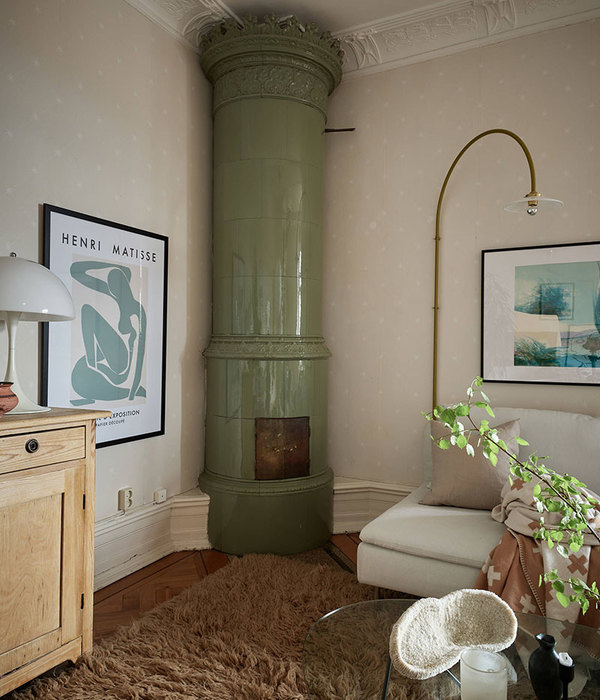发布时间:2015-03-31 20:00:00 {{ caseViews }} {{ caseCollects }}
设计亮点
工业风与现代办公需求完美融合,通过精确的空间和材料干预,将工业阁楼转变为高效的工作空间。
Our own offices convert the space of a 19th century former chocolate factory in Berlin Mitte. Precise spatial and material interventions transform the industrial loft into effective work space by introducing a limited palette of solid and translucent materials. Two opaques “boxes” structure the main office space: the white box houses offices and meeting rooms; the black box conceals the restrooms and the server room. Polycarbonate panels define the kitchen, which is at the heart of the office. Very tall doors approach the vaulted ceilings.
{{item.text_origin}}
没有更多了
相关推荐
{{searchData("Qle47AM89amNKBRlgAoVxLvZE5RkPgjW").value.views.toLocaleString()}}
{{searchData("Qle47AM89amNKBRlgAoVxLvZE5RkPgjW").value.collects.toLocaleString()}}
{{searchData("jP4YxLk7NeaOEBNPgMNVRmgZb9z61WGJ").value.views.toLocaleString()}}
{{searchData("jP4YxLk7NeaOEBNPgMNVRmgZb9z61WGJ").value.collects.toLocaleString()}}
{{searchData("YqR2jMxvKog7DXzDqoKwZLN53Oepbymd").value.views.toLocaleString()}}
{{searchData("YqR2jMxvKog7DXzDqoKwZLN53Oepbymd").value.collects.toLocaleString()}}
{{searchData("KMgleJzOZr5o3X15Gx1XjdL0xqanb82N").value.views.toLocaleString()}}
{{searchData("KMgleJzOZr5o3X15Gx1XjdL0xqanb82N").value.collects.toLocaleString()}}
{{searchData("6rDdmZk8nxM4YBJ5gd6XW152ba9EPzqL").value.views.toLocaleString()}}
{{searchData("6rDdmZk8nxM4YBJ5gd6XW152ba9EPzqL").value.collects.toLocaleString()}}
{{searchData("6yd5eDAz2aPRqBAngWxwvkEYWxlNQrZ1").value.views.toLocaleString()}}
{{searchData("6yd5eDAz2aPRqBAngWxwvkEYWxlNQrZ1").value.collects.toLocaleString()}}
{{searchData("qDzvNg0O8Aka1woDaNYVYLln2PK6RbeM").value.views.toLocaleString()}}
{{searchData("qDzvNg0O8Aka1woDaNYVYLln2PK6RbeM").value.collects.toLocaleString()}}
{{searchData("vPned9a7D6bmoXZ9AOkVOk4N3LlYqg1z").value.views.toLocaleString()}}
{{searchData("vPned9a7D6bmoXZ9AOkVOk4N3LlYqg1z").value.collects.toLocaleString()}}
{{searchData("YqR2jMxvKog7DXzDqM7wZLN53Oepbymd").value.views.toLocaleString()}}
{{searchData("YqR2jMxvKog7DXzDqM7wZLN53Oepbymd").value.collects.toLocaleString()}}
{{searchData("YRNGDpmvr60aLX6rg9jXljyzx42qMd3W").value.views.toLocaleString()}}
{{searchData("YRNGDpmvr60aLX6rg9jXljyzx42qMd3W").value.collects.toLocaleString()}}
{{searchData("qDzvNg0O8Aka1woDaYYVYLln2PK6RbeM").value.views.toLocaleString()}}
{{searchData("qDzvNg0O8Aka1woDaYYVYLln2PK6RbeM").value.collects.toLocaleString()}}
{{searchData("o9MAEWe2m17blVmloQ5wgYa5xGdD6zPq").value.views.toLocaleString()}}
{{searchData("o9MAEWe2m17blVmloQ5wgYa5xGdD6zPq").value.collects.toLocaleString()}}


