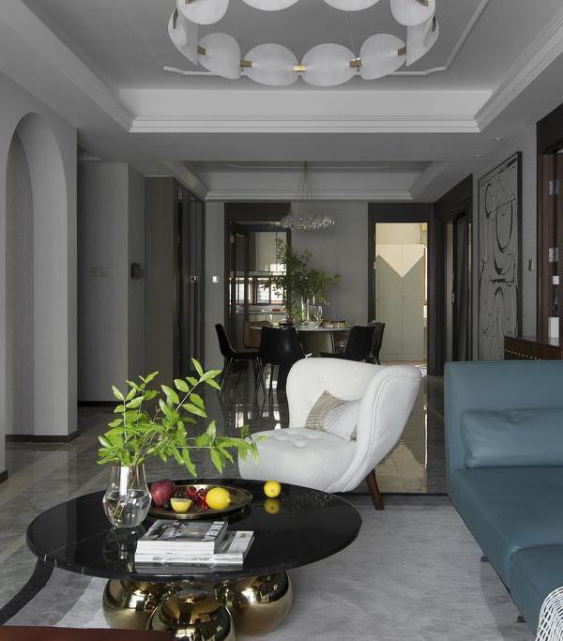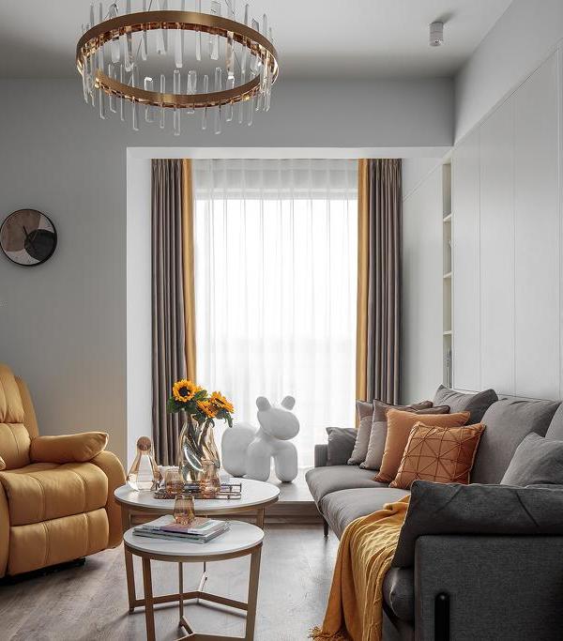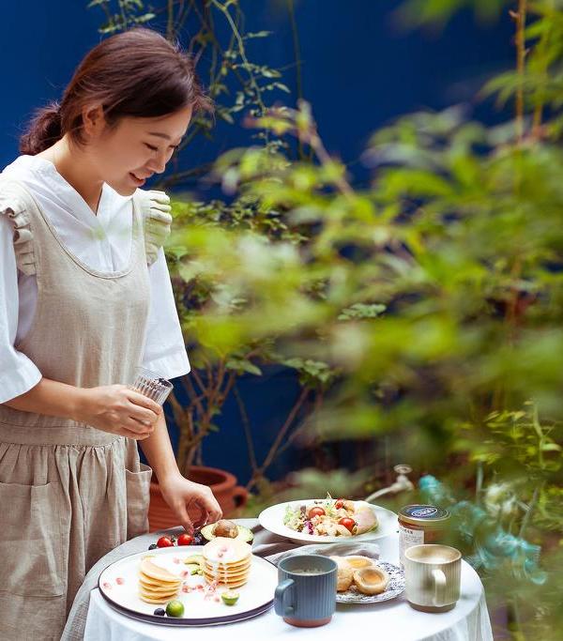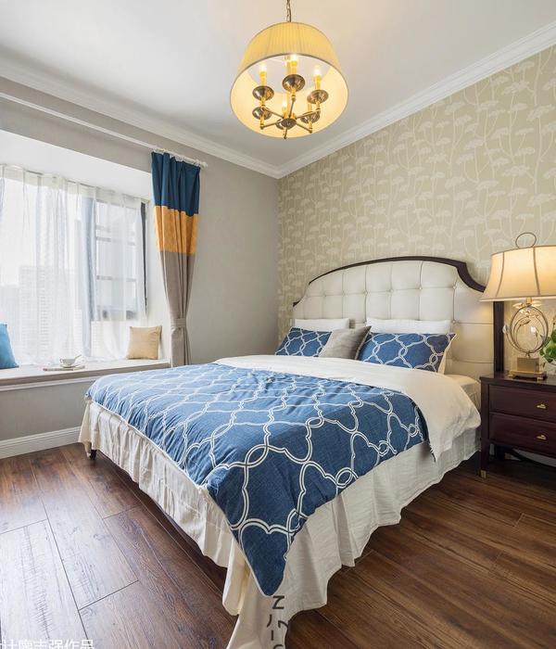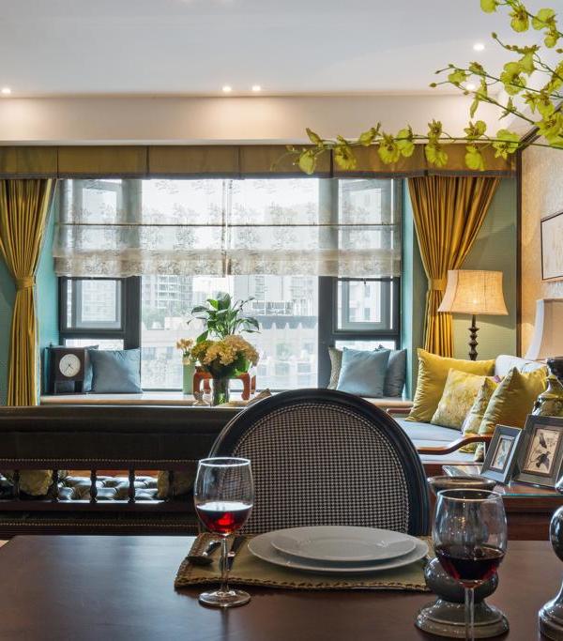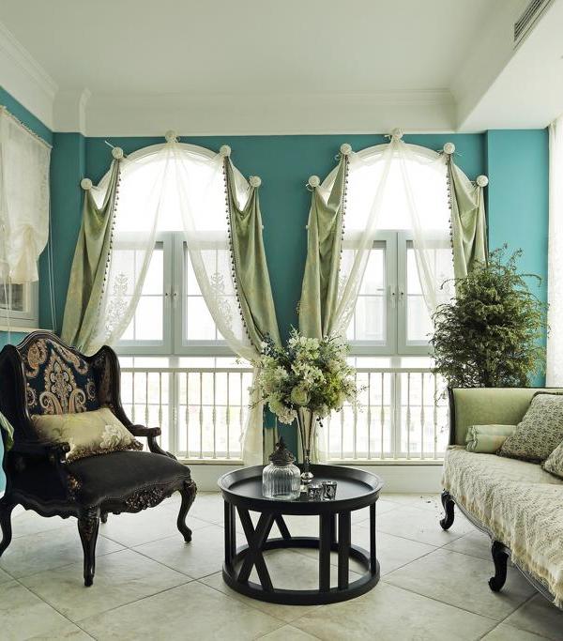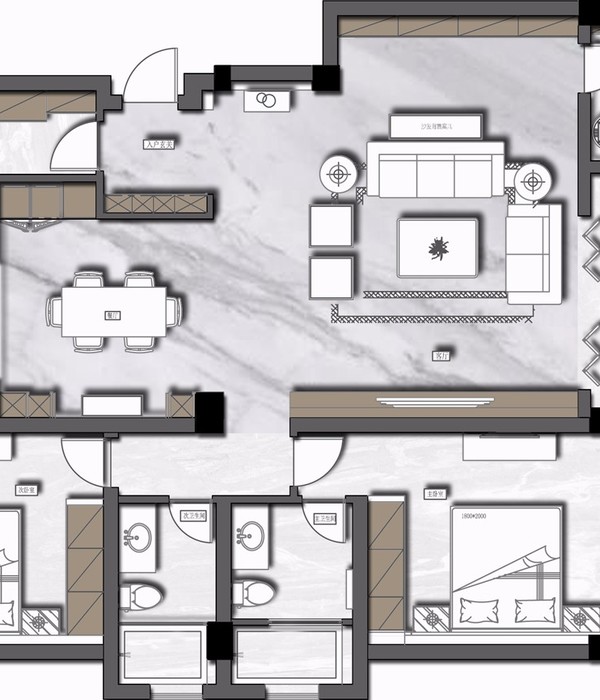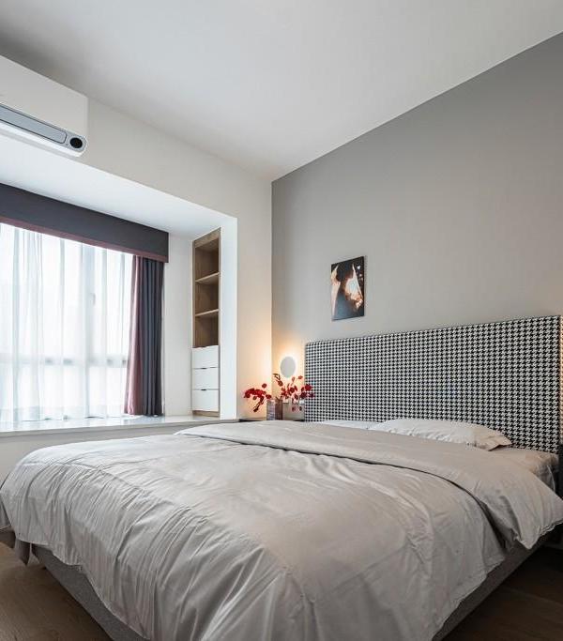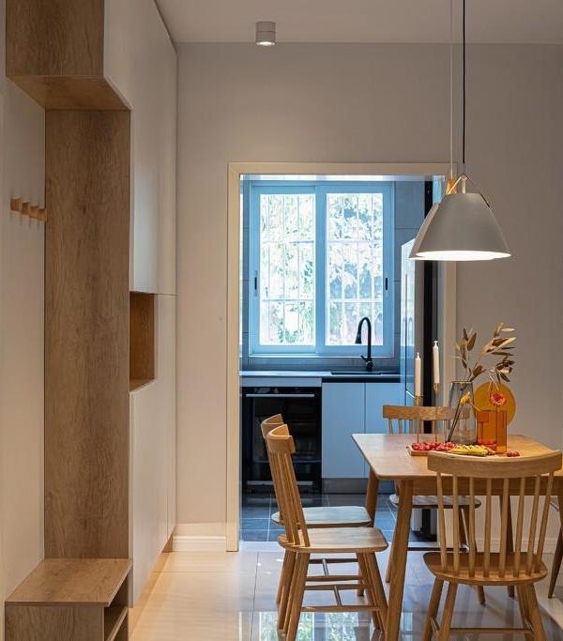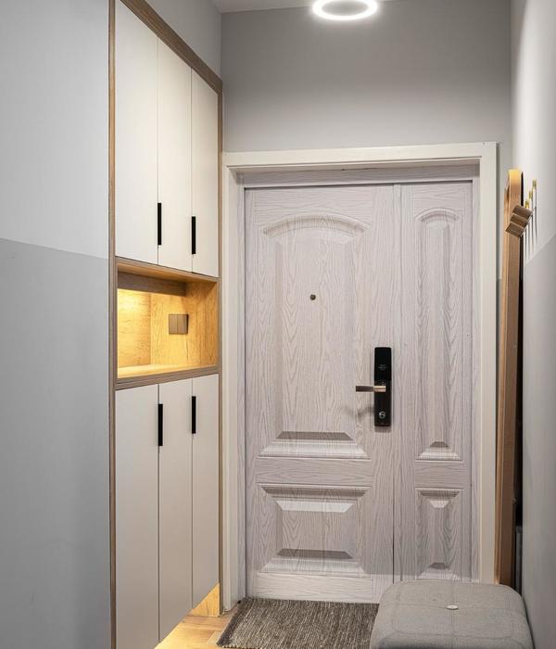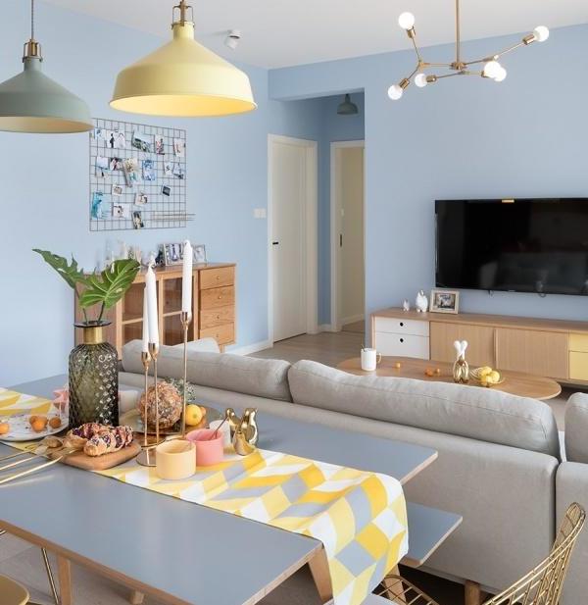TM住宅(Casa TM)建造于墨西哥科利马的一处平坦的地面,占地面积11670平米,建筑面积769平米,只有一层,由4名家庭成员居住。项目建造的前提是要迎合墨西哥海岸丰富多样的热带环境且适合于度假使用。建筑概念设计的关键点有三个因素:气候、地形还有周边环境。这里平均气温25摄氏度,最高可达50摄氏度,相对湿度一般在百分之75以上,炎热的气候是最主要的衡量因素。场地上的棕榈树林已清理掉大部分,对于接下来的建造工程十分有利,但场地上几乎不存在坡度,令建筑十分容易在雨季或洪水时受到影响。另一方面,周边环境促使建筑必须设计为内向型且具有厚重感,以防业主受到周边不安全因素的影响。这三个因素成为了项目设计中的指导原则。
Casa TM is located in the state of Colima, Mexico, within a lot of regular topography and geometry, and a surface of 11,670 sq. m. The project consists of a 769 sq. m. single story residence for a family of 4 members. The premise of the project was to integrate the diverse phenomenologies inspired on the tropical paradise of the Mexican pacific, in order to create a residence that constantly refers to unending vacation. Three key aspects were turning points for the conception of the architecture: climate, topography, and context. With average temperatures of 25°C, ascending up to 50°C, and with a relative humidity seldom dropping beneath 75%, heat was a major concern. The land, originally a palm grove, once clean turned out highly profitable in terms of a flat topography with only a few palm trees standing in it. At the same time, an almost inexistent slope made the land susceptible to floods especially during rainy season. On another hand, the context forces architecture to become introverted and massive as to protect the user from situations of recurring insecurity.These three elements set the guidelines for the purpose of the project’s architecture.
▼概览,overview
墨西哥传统建造中存在一个关键性不足:即室内与室外的隔阂。设计师选择了一个特殊的设计类型来弥补:模糊空间界线,营造开放环境,让自然的空气可以流通整个建筑。
One very specific type of architecture was chosen that rescues an important aspect of Mexican constructive tradition: the ambivalence between interiors and exteriors. The limits of spaces are blurred to favor the creation of open environments that allow natural air fluxes throughout the entire home.
▼模糊空间界线,营造开放环境,the limits of spaces are blurred to favor the creation of open environments
▼游泳池,swimming pool
▼户外休息区,open lounge
因此,这次的设计营造了建筑对外的空间,体块间的分割营造了风通路。圆形天井作为通风的关键节点,汇聚空间中的气流到阳台,形成微风进入卧室。每个体块都有不同的用途,有的与其它体块联合,有的被分割出来,以保持与外界环境的联系。
Thus, the scheme emerges from a program open to the exterior and segmented in blocks that permit such wind passages. A circular patio becomes the flashpoint of ventilations redirecting the airflow from spaces integrated with the terrace towards the sleeping areas. Each block contains a specific use that may be clustered with others or separated always keeping a relation with the exterior.
▼圆形天井,a circular patio
▼圆形花园中令空气流通的墙面,wall for ventilation
▼可与室外连通的餐厅,dining room with open environment
▼阳台汇聚空间中的气流,形成微风进入卧室,the airflow from spaces integrated with the terrace towards the sleeping areas
▼与开放走廊相通的书房,study room connected to open passage
建筑建造于一个距地3英尺的平台上,旨在避免洪水的侵扰。设计师利用室内外的高差,设计了带有坡度的花园,能够起到缓解炎热的作用。
A 3 ft. platform raises the main floor level from the ground protecting the house against recurring floods. This difference of level between the interior and exterior was used to create sloped gardens that work as thermal buffer zones.
▼斜坡花园,sloped gardens
设计师受到聚苯乙烯块的启示,为了减少太阳辐射、隔绝热量而选择了混凝土斜板作为屋顶材料并在上面铺设墨西哥帕拉帕(墨西哥传统草棚,由棕榈树叶和树枝制成)。
The composite roof consisted of concrete sloped slabs lightened by polystyrene blocks with a palapa system on top that reduces the absorption of solar radiation and contributes to thermal insulation.
▼屋顶上的墨西哥帕拉帕,a palapa system on top
从美学上讲,当地的工艺决定了建筑的特色,例如墙面、屋顶和门窗的制造工艺。这些因素与现代设计结合最终营造了建筑整体的真实性与复杂性。
Aesthetically, local workmanship contributed to define the character of the home in elements such as handcrafted finishes in walls, roofs and lattices. These combined with a contemporary design generate the overall sensation of authenticity and sophistication; a first home intended to be lived as a second one.
▼夜景,night view
▼总平面,site plan
▼平面,plan
▼剖面,section
{{item.text_origin}}

