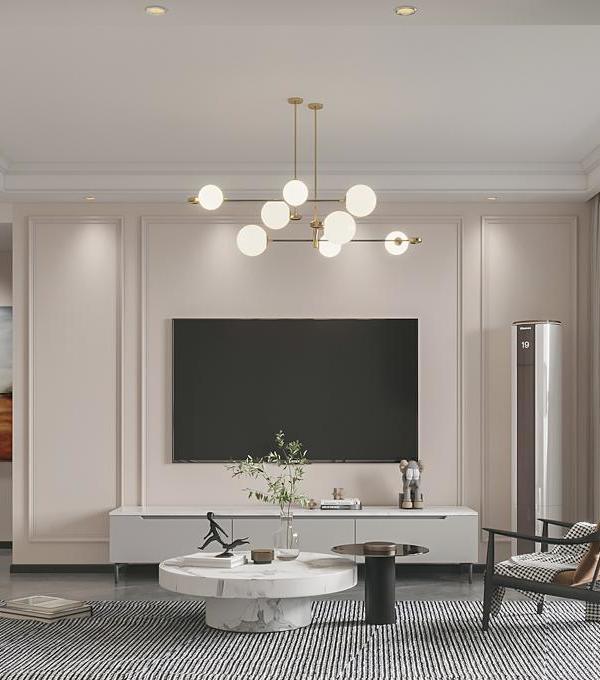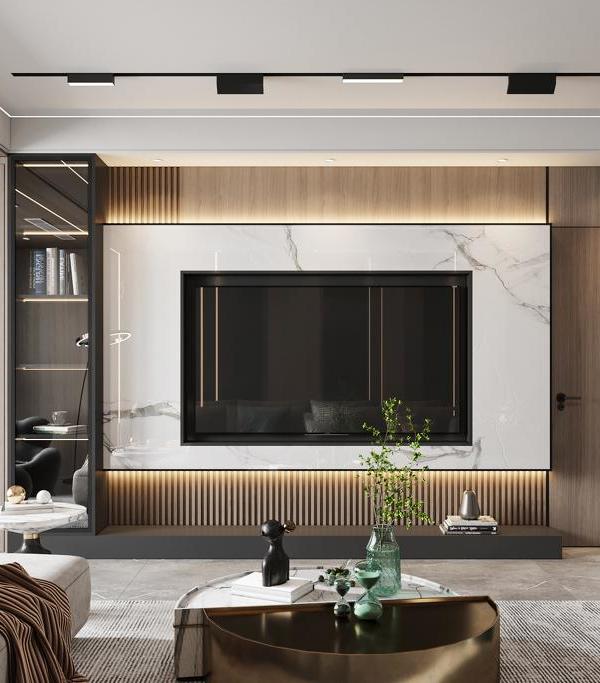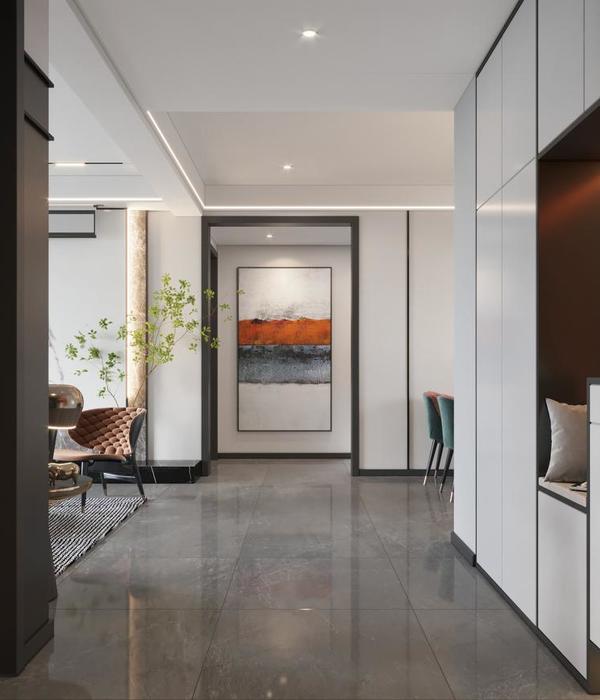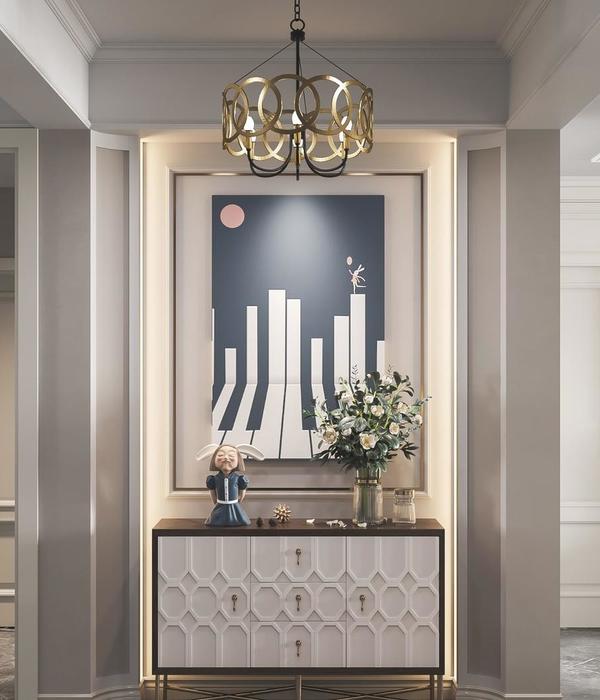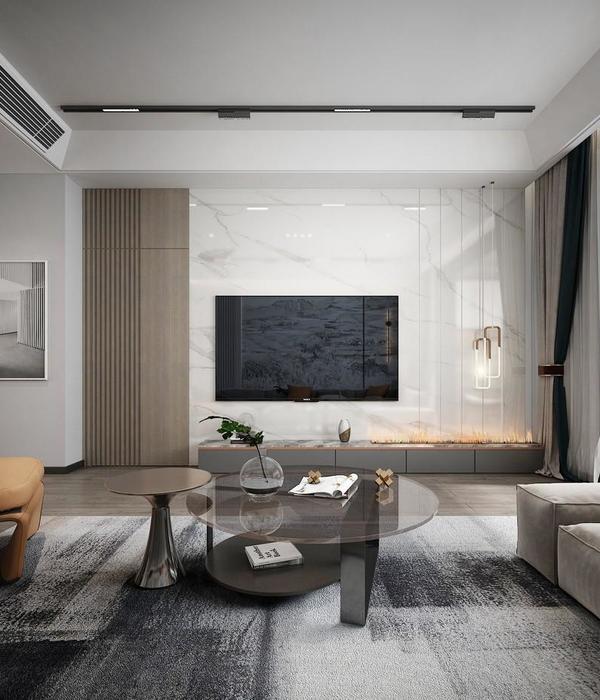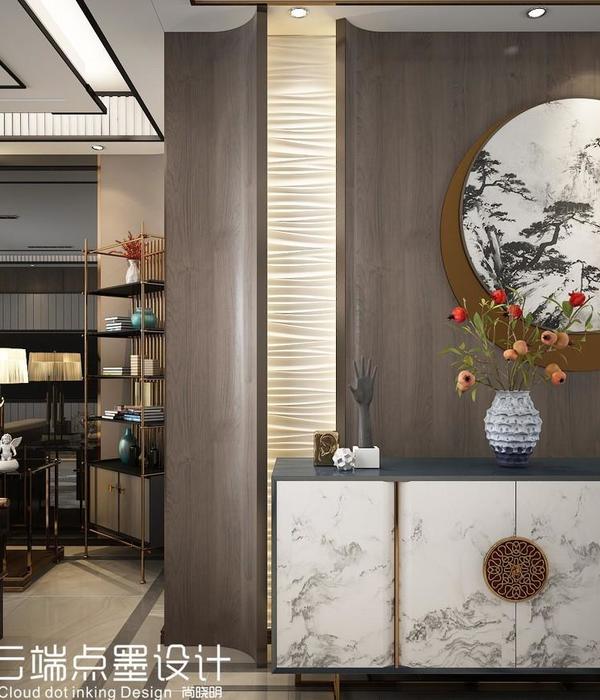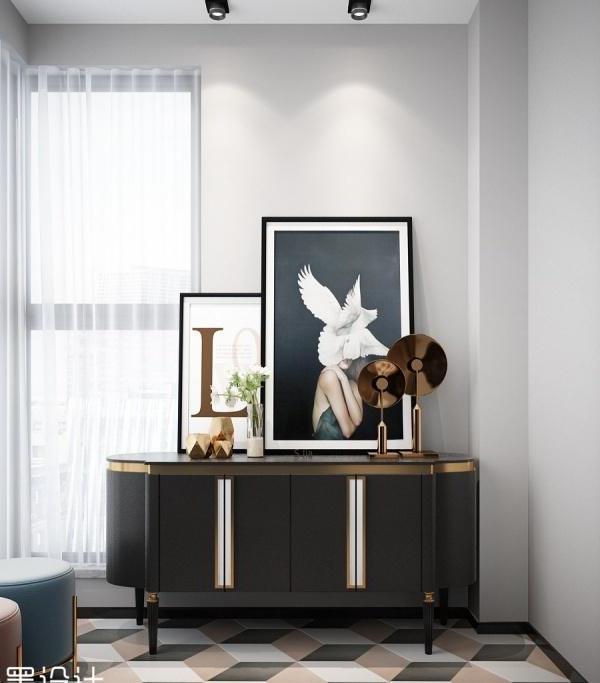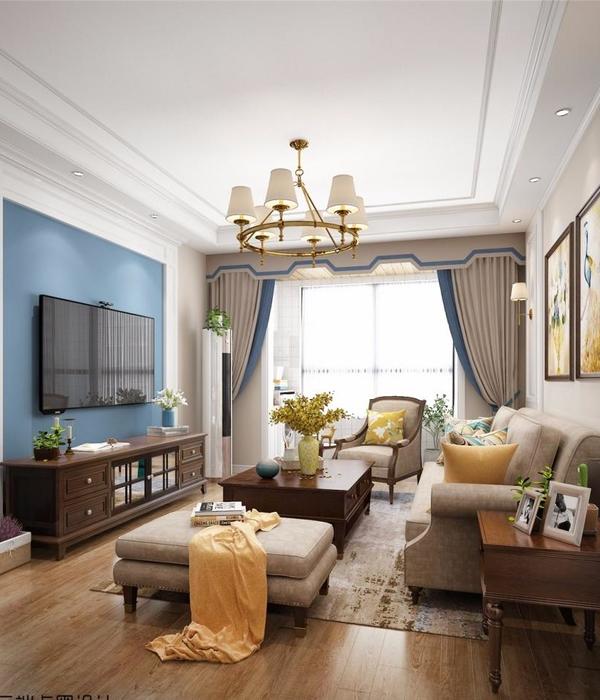英文名称:Moldova Piano villa
位置:其他 摩尔多瓦
设计公司:LINE architects
摄影师:Bajura Oleg
这是由
LINE architects
设计的
Piano
别墅,位于摩尔多瓦的首都基希讷乌。该别墅坐落在基希讷乌的郊区,建筑为平层空间,主要由玻璃盒子、混凝土及木材建造而成。该场地三面均环绕着现有的低层建筑,这限制了房子的形状,该建筑的平面图呈梯形的形状,该设计师根据梯形平面创造出空间围绕的内庭院及游泳池,清晰简洁的外立面线条延伸至该建筑内部,大部分空间布置了居住功能,围绕着内庭院展开。该别墅设有照顾日常生活的公共区域、游戏室、辅助设施房间以及三个卧室,分别为两个孩子的房间及一个主卧套房,套房内设浴室及衣帽间。整体空间风格呈简约及克制之美。
译者:筑龙网艾比
A single-storey pavilion of glass, concrete and wood, located in the suburbs of Chisinau.Flat plot of a trapezoidal shape, with three sides surrounded by the existing low-rise buildings, which dictated the shape of the house, but in spite of this plan forms the inner courtyard of regular shape with a swimming pool above which hovers home construction.Clear and concise exterior lines flow into the interior of the house.The house is spread over most of the area, all areas of the house are built around a courtyard.In addition to the common area in the house are three bedrooms of which two children and one master bedroom with bathroom en-suite bathroom and dressing room, as well as auxiliary facilities and a games room.Space home minimalist and restrained.
摩尔多瓦Piano别墅外部实景图
摩尔多瓦Piano别墅局部实景图
摩尔多瓦Piano别墅外部夜景实景图
摩尔多瓦Piano别墅内部实景图
摩尔多瓦Piano别墅平面图
摩尔多瓦Piano别墅立面图
{{item.text_origin}}

