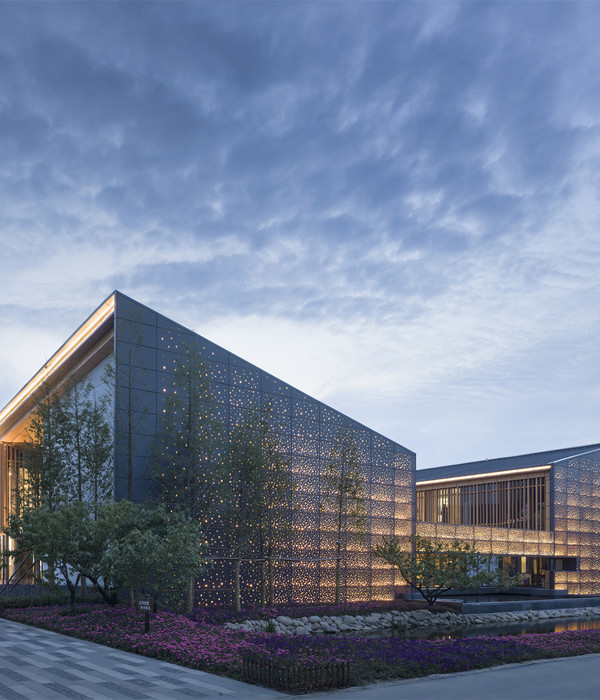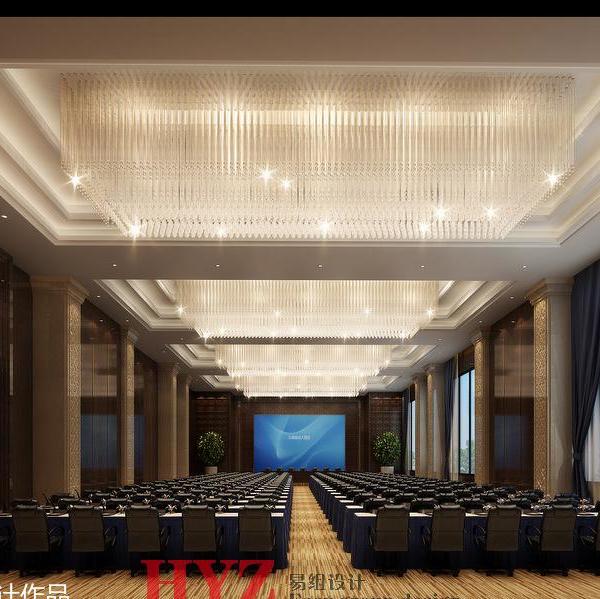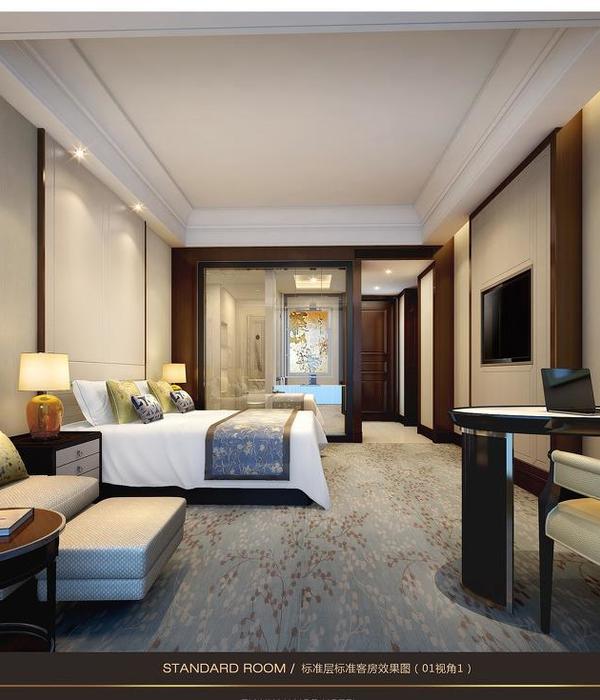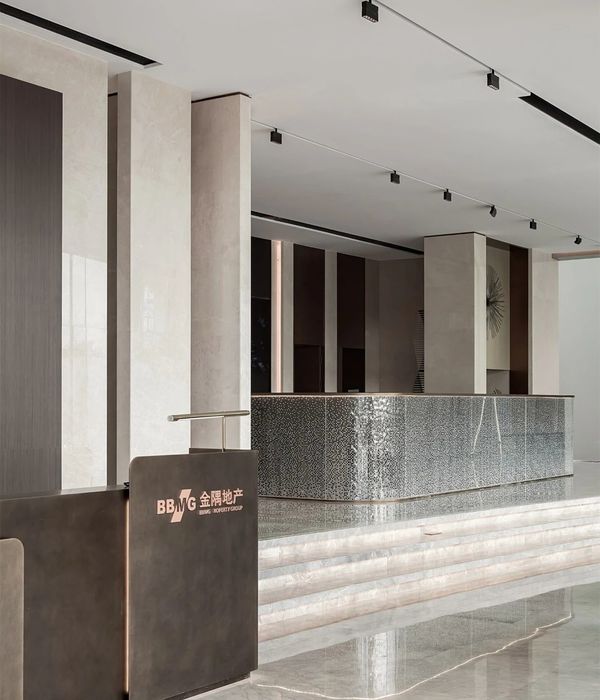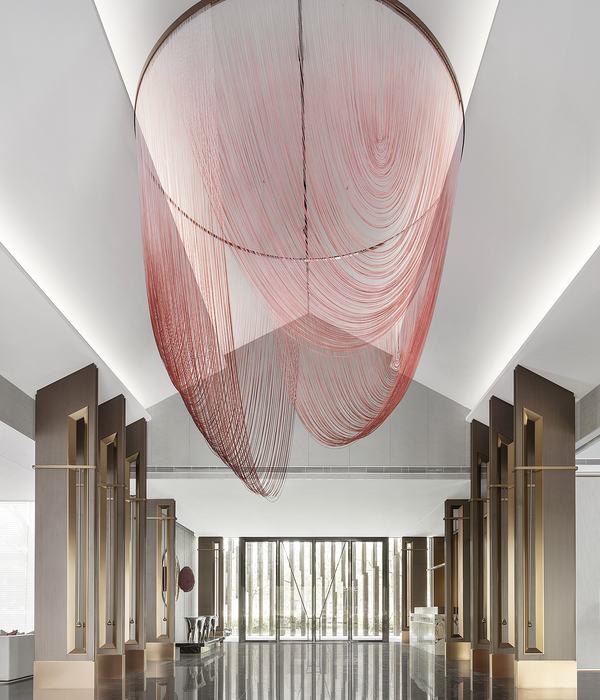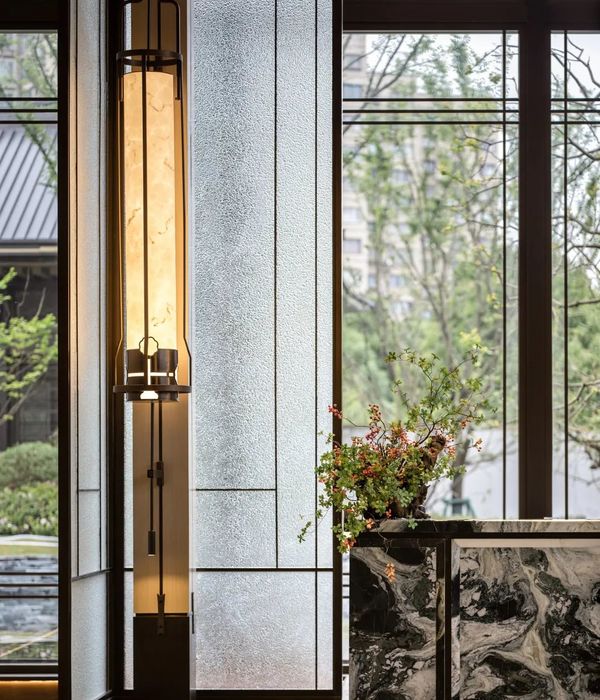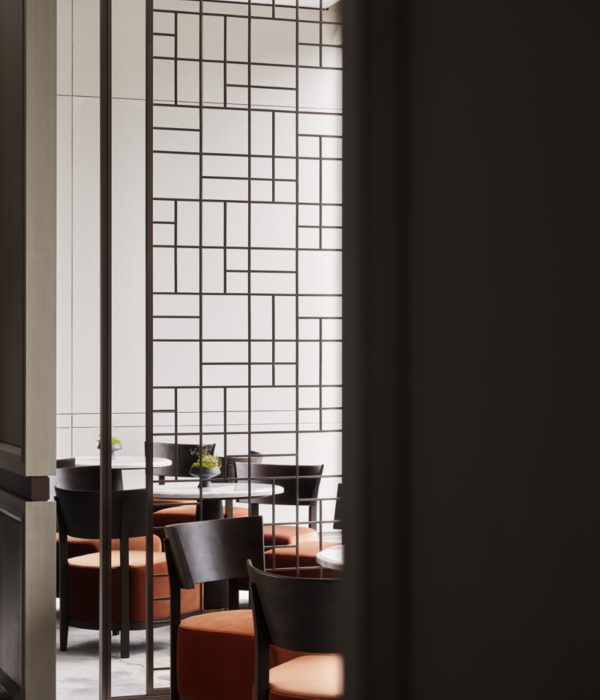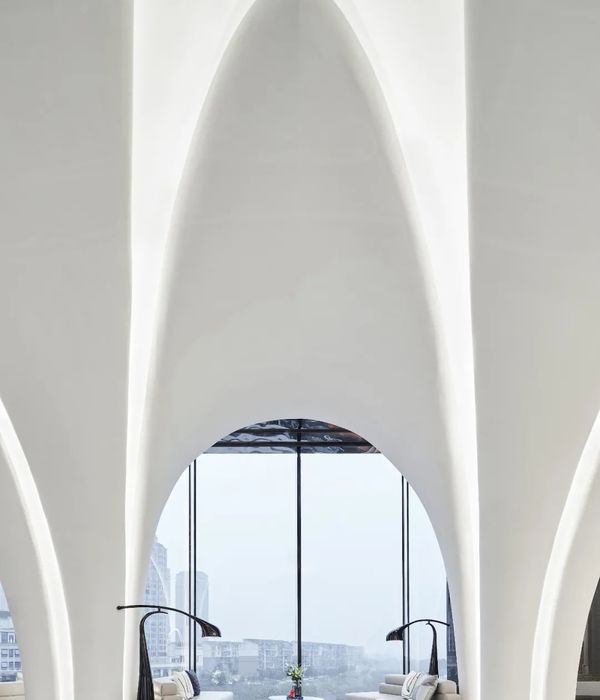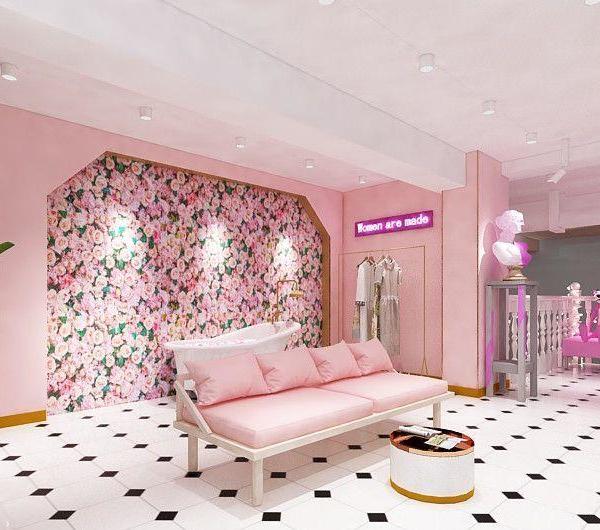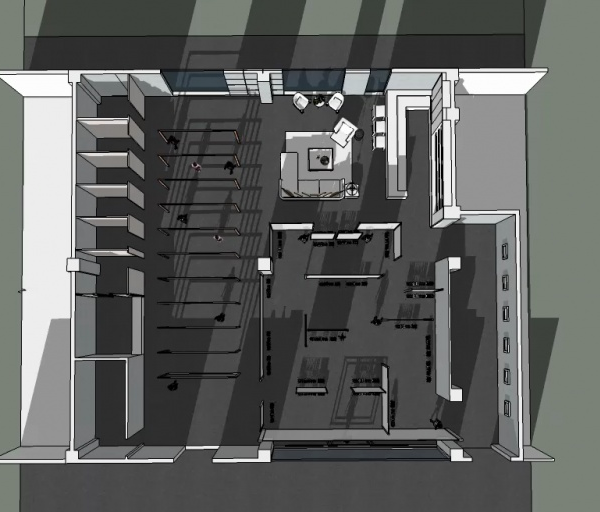Firm: 0cm architect
Type: Commercial › Shopping Mall
STATUS: Concept
SIZE: 10,000 sqft - 25,000 sqft
BUDGET: Undisclosed
Due to the recent situation, we all must keep a distance from others. People avoid getting in crowded areas. When the situation is getting better. There will be an opportunity for us to meet each other again. This is the communal space for everyone. Anyway, preparing for an unpredictable circumstance is also necessary. Our schematic design proposes a community mall that gathers people after the COVID pandemic. We divide the form to create a plaza at the center of the site. Then we lower the plaza to improve the airspeed, comfortable sensation, and energy efficiency. The main function in two buildings is the Shopping area, restaurants, and offices. All areas are designed special areas preparing for an unpredictable circumstance in the future. Such as a pick-up area for delivering a parcel to online customers, an area for food delivery. If there will be any Social-distancing situation.
{{item.text_origin}}

