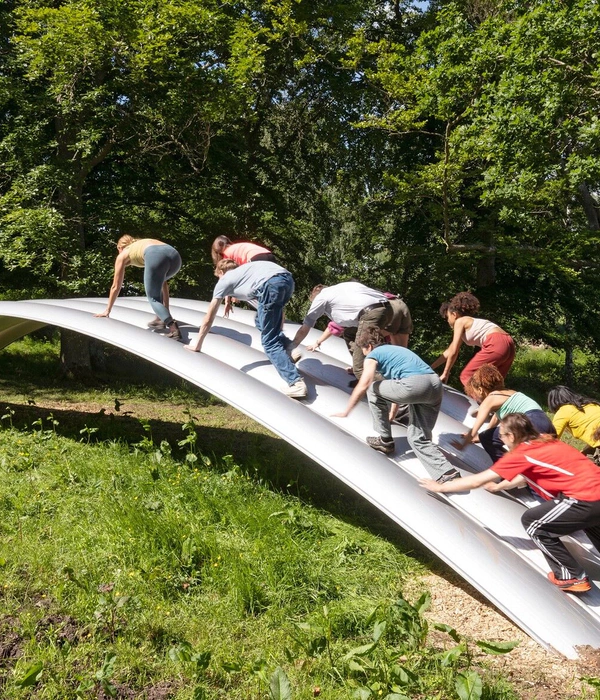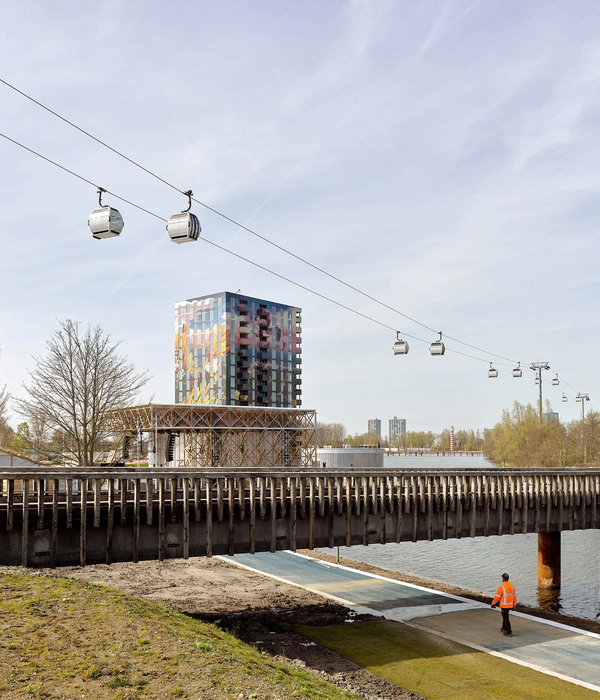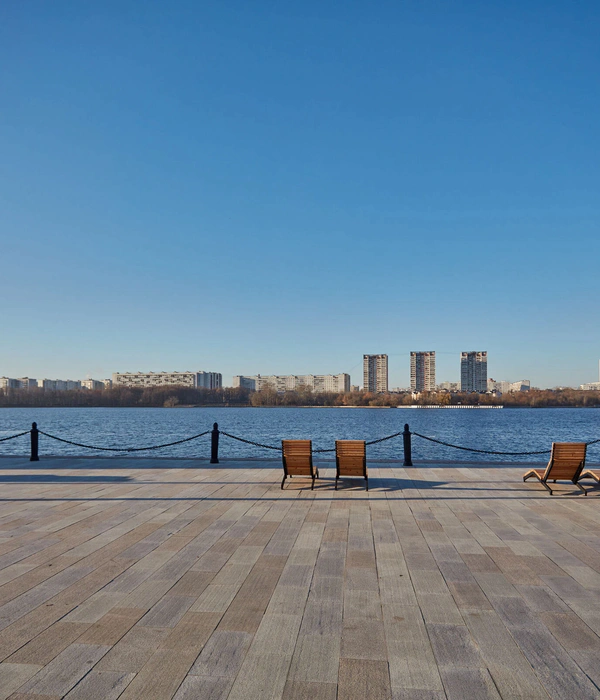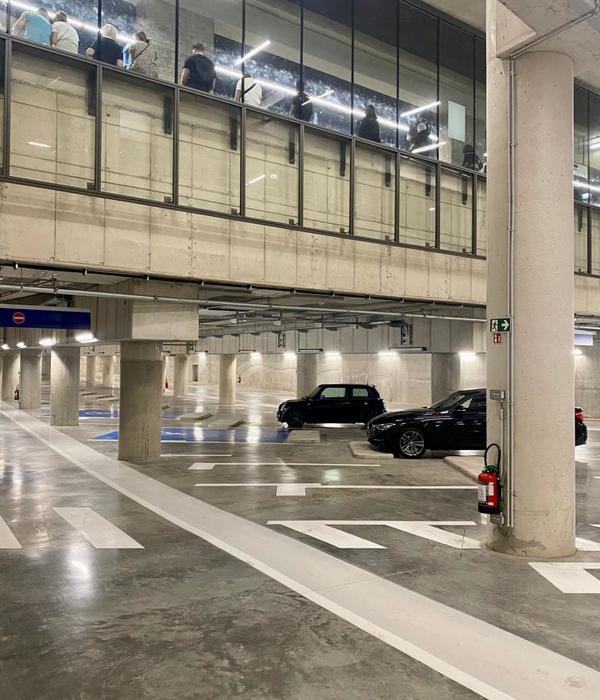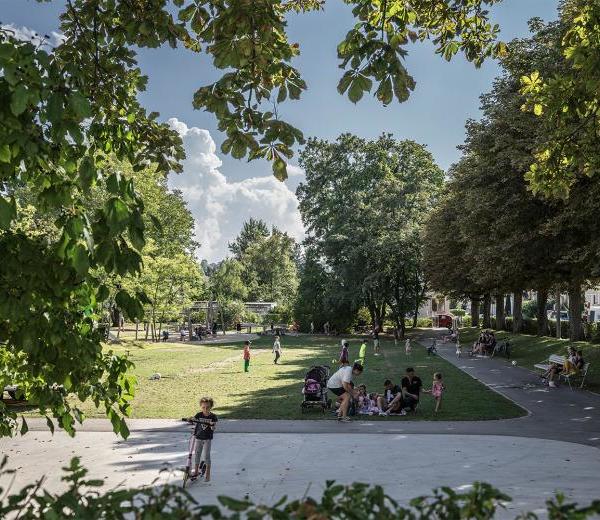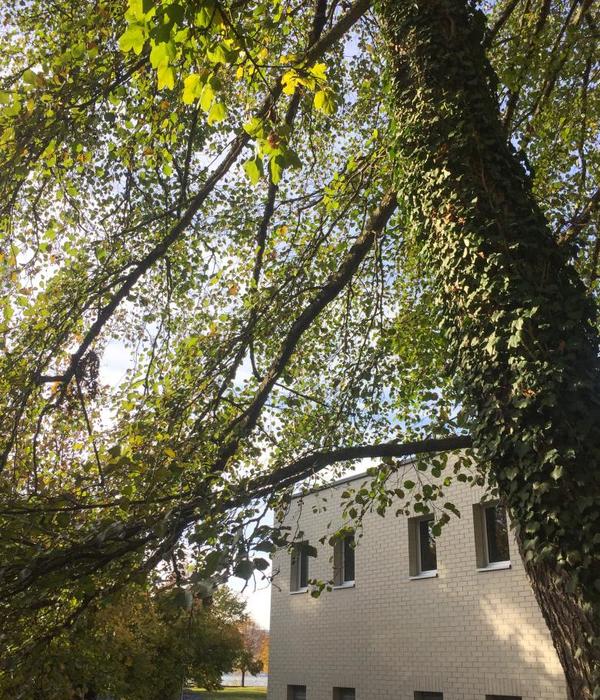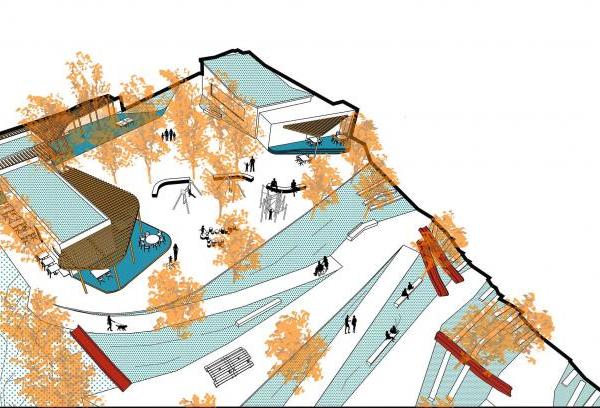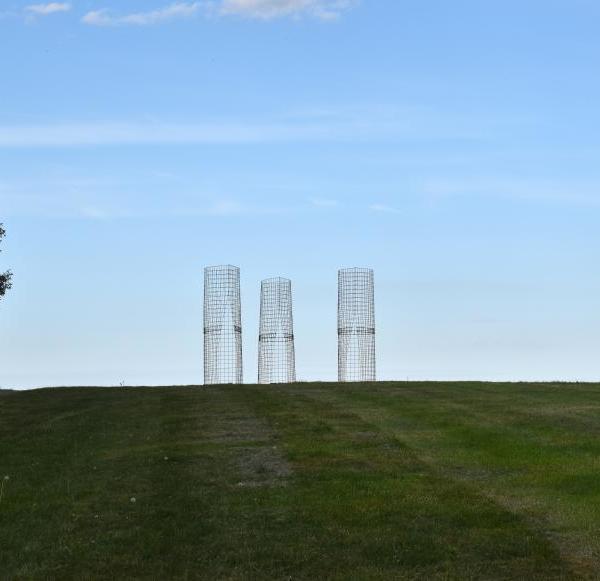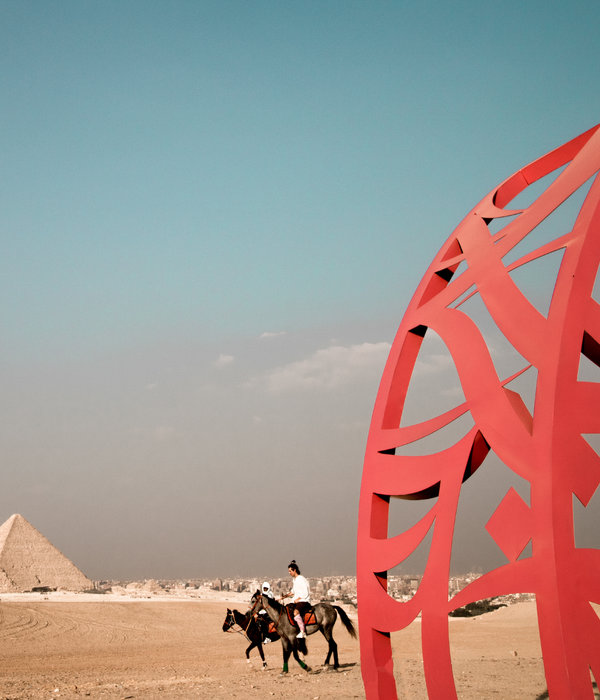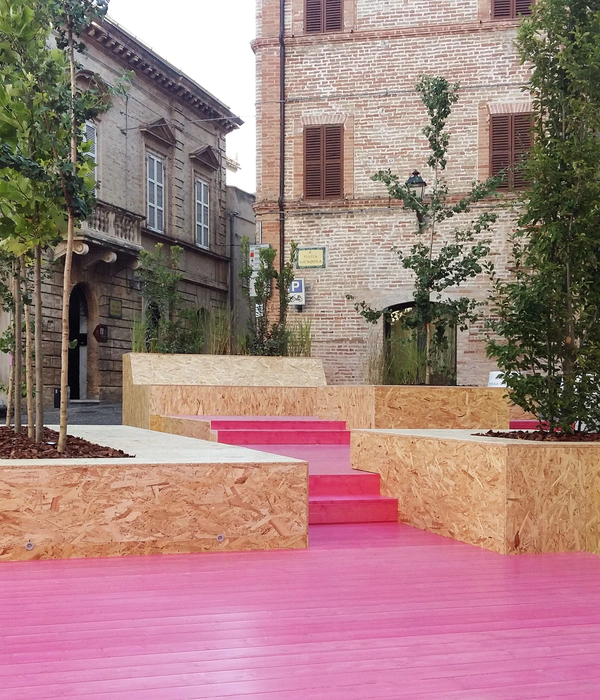非常感谢
KATOxVictoria
Appreciation towards
KATOxVictoria
for providing the following description:
这座森林里的观景塔是丹麦的KATOxVictoria在2013年参加俄罗斯Nikola Belvedere竞赛所做的入围方案。俄罗斯历史悠久的Nikola-Lenivets是一个长久以来用艺术文化为生活与发展带来机会的地区。
BACKGROUND
This Tower is KATOxVictoria’s shortlisted proposal for the Nikola’s Belvedere Competition 2013. The context is the Nikola-Lenivets Project which is a landscape art project by the Nikola-Lenivets Village in the Natural History Reserve in Ugra, Kaluge in Russia.
The projects started 20 years ago with large-scale installations the area. Since then the Nikola-Lenivets Projects has developed to be an artistic and socio-cultural practice with many build structures in the beautiful landscape which brings new life and development to the local village. Every year a Festival takes place where projects are carried out and festive activities are held in the existing structures. In 2013 the Nikola-Lenivets Project released an open call for a viewing tower for the park.
KATOxVictoria设计的33米高5层平台观景塔仿佛从森林中自然而来。这个塔不具有让人震惊的新形势,而是对森林中材料的重新进行组合。层层规则的地板间有着不规则,随意的树干支柱。这是一个似乎还在生长的巨塔。自然之中,巧妙的融入人工。
CONCEPT
Nikola’s Belvedere Forest Tower is a crystallization between nature and structure in the Ugra woodlands.The Viewing tower rises from the ground 33 meters tall, as stacks of forests and forest floors, on the site by the edge of the wood at the Nikolai-Lenivets Park. You can say that the tower is not something spectacular new, but rather a geometrical reorganization of what is already there.
塔的下面做出了一个房屋造型的框架,人们沿着一旁的楼梯往上攀爬,巨塔就像森林中的巨树,人们沿途欣赏每层都不一样的千变万化的景色。顶层平台像是浮在森林之上。夜晚灯光让平台看起来像是一个漂浮在森林中的平衡楼梯。
From afar the organic shapes and random position of the tree-columns are mysteriously contrasted with the strict geometrical floor-plates that cut the trees in compositions of varied heights. On one hand the tower seems to grow from the forest below but at the same time the tower is a mathematical stranger in the landscape.
Up close you find a house on the ground, below the forest tower. The house is shaped like a typical image of a house, but trees are growing inside. You sense closeness to nature even inside this cultivated space. One corner of the house is pushed aside to allow a series of staircases leading to up the viewing platform.
You can climb the tower like climbing a forest of huge trees and enjoy the kaleidoscopic view through the trees up to the framed view of the sky. Finally on the top floor platform the view of the park and landscape is cut by trees of an unnatural height, this evokes a feeling of standing on a floating piece of forest in the sky.
The Tower is composed by 5 platforms. Each of the 5 sections has a different composition and height of trees. Also the spaces where you can dwell are shaped differently by curved handrails that lead you from one staircase to the other. There are benches spread out between the floors for you to have a rest and experience the landscapes objects of the park from different angles.
In the night lights are projected from the base of the top floor and light up the trees as well as on the staircases. The viewing platform will seem like a floating forest balancing on a fragile staircase in the night sky.
就地取材的经济观景塔力求降成本降到最小。
观景台下方有个55平米的规整几何钢架木制小屋。内部开放,可以容纳各种活动甚至是小型表演。一侧立面在整个夏天能完全打开。木地板刷成白色,舒适安全隔音。
THE HOUSE
The house on the ground-floor contains a 55 m2 of event for the viewing tower. The sharp and typical geometry of the house creates a simple way of constructing the steel frame. The house is then filled by of wood and glass panels on the outside and acoustic panes on the inside.Trees are growing inside the space and make you feel outside and protected at the same time. The organic columns illustrate the spaciousness of the open room. Some of the trees are part of the structure of the house and others support the tower above.
We would like to keep this interior space as open as possible so it is simply furnish with a single fixed bar which can serve any kind of event. 15,8m2 out of the total 55 m2 is kept free from columns and structure as a space for orchestras or other kinds of performances.One façade can be opened to the outside in its entire length in order to work with the outside space in connection with summer arrangements.The floor material is white painted wood which can endure usage, is a soft safe material and works well with the acoustics of the room.
离地28米的观景台有40平方米,这里能360度观赏Nikola-Lenivets风光。顶层平台中间的圆形开孔剪切出一个洞天鼓励人们向上攀爬,爬到顶后从圆孔看下去,下面是纵横交错的层层梯段。顶层平台上依然有排列的树干支柱,这些支柱的高度一致,仿佛撑起了天空这块大天花板,营造的种种景象能让游客驰目骋怀,尽享自然风光。
THE VIEWING PLATFORM
The Viewing platform is positioned 28 metres above ground with 40 m2 accessible surface. Here you can walk around the platform in a circle taking in a 360 degree panoramic view of the Nikolai-Lenivets scenery.On arriving to the platform, on the level below, the sky is framed in a soft sharp circle and as you rise, you look back down below, through a deep tunnel of trees and circular cut-outs in the platforms and thousands of staircase steps.
From here you have a view to the landscape scenery and objects around you. You might spot the Rotunda by Brodsky in the distance, another point of no direction that opens towards the landscape around it. Like the door openings of the Rotunda frame views to the landscape, as does the Forrest Tower where different pictures of the surroundings are cut into pieces between the trees. These pictures create new relations between objects and landscapes where you were passing through a short while ago.The sky is closer up here. The trees on the platform are all cut in the same height as if they were carrying the sky as a ceiling above you.
STRUCTURE & MATERIALS
The Nikola’s Belvedere Forest Tower is a composition of wild behaviour and controlled behaviour. In the same sense it is a composition of wild material and controlled material.The structure is mainly steel plates and a few steel columns between each plate, some of them connecting three plates at a time. Secondary wild tree-columns are supporting the structure and covering the steel columns.We are imagining that the general thinning process of trees in the neighbouring forests can supply the approx. 55 number of trees necessary for the Tower.
The platforms themselves work as beams to support the horizontal movement.We are hoping the scrap material from the local Kaluga car industry can be melted or otherwise transformed into platforms and lastly painted white.In this way the tower will symbolize the resources of the area, natural and cultivated. At the same time we can rely on local workers to not only construct but manufacture and supply most part of the material.The staircases are also in steel along with the basic framing of the event house on the ground floor.We are careful about spending money in the right places. We use as much local material as possible to engage the local workers and to save money on transport.
MORE:
KATOxVictoria
,更多请至:
{{item.text_origin}}

