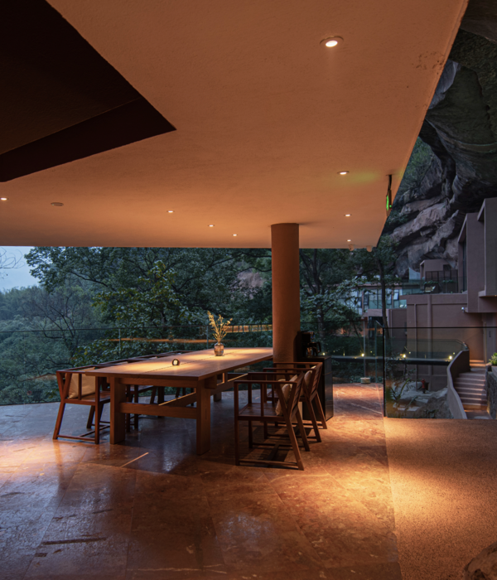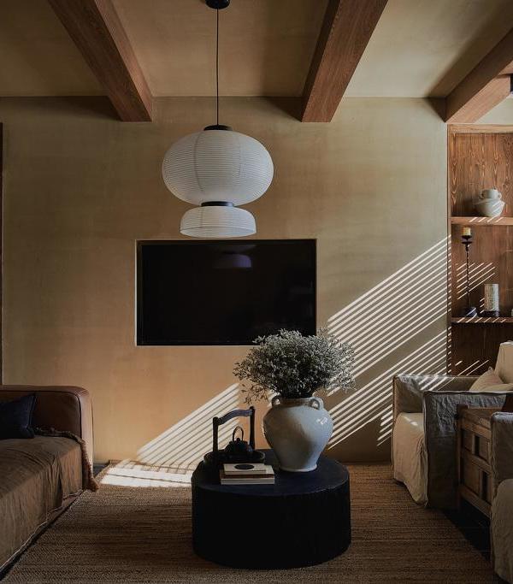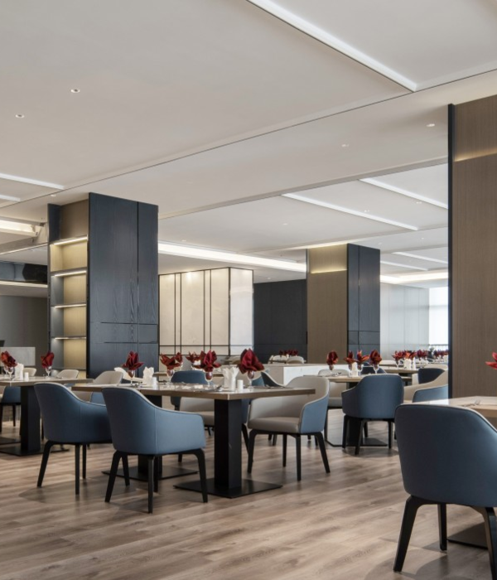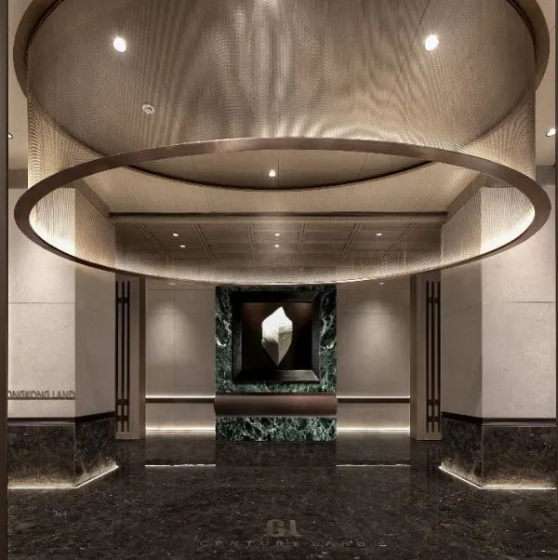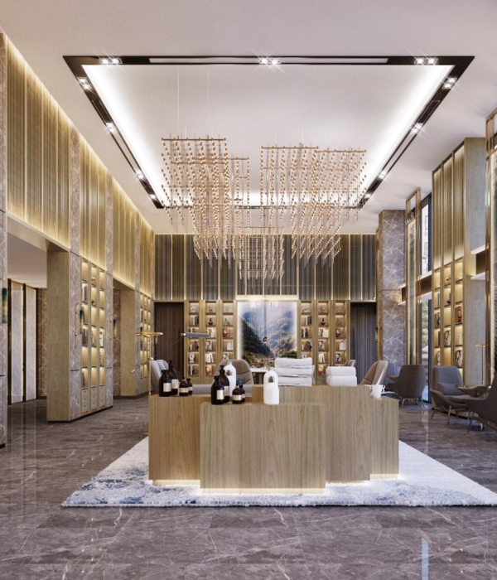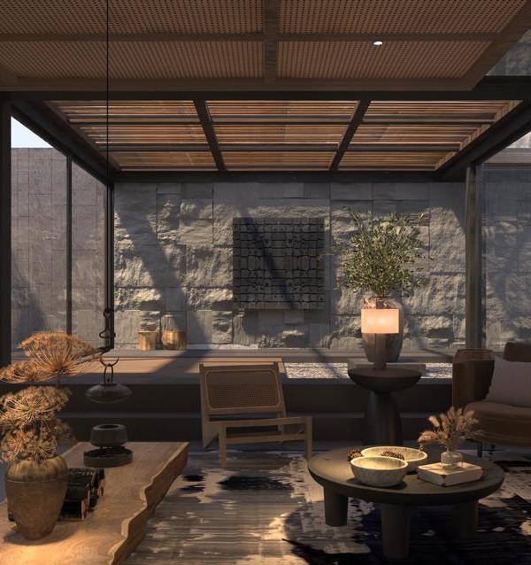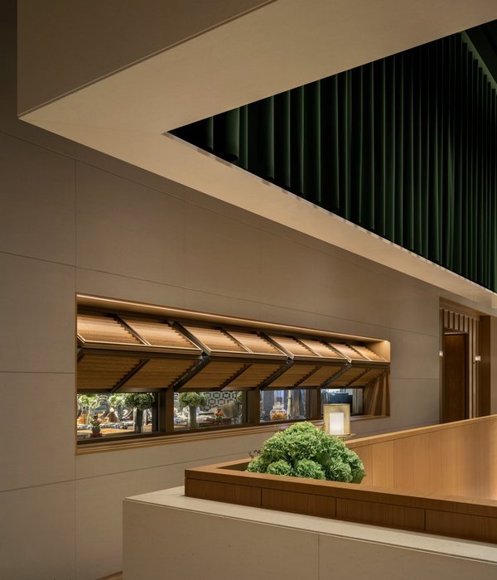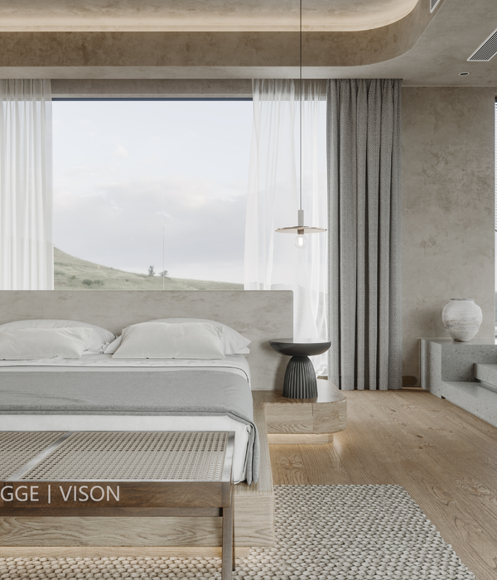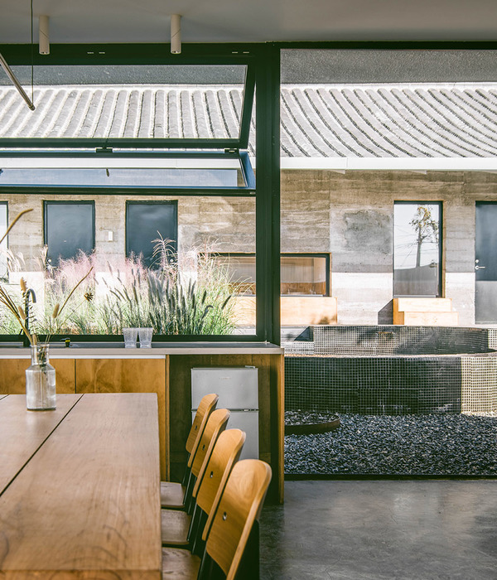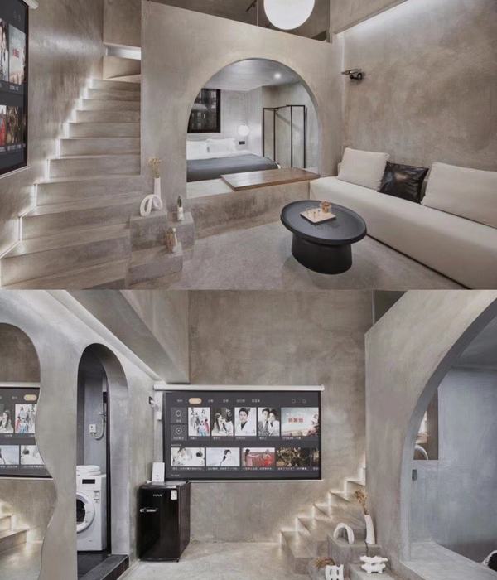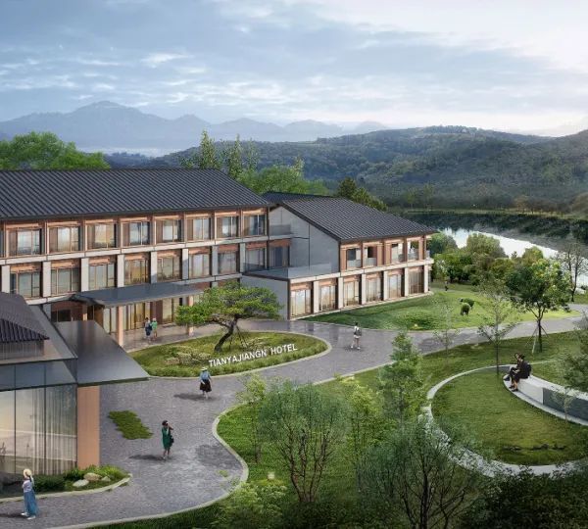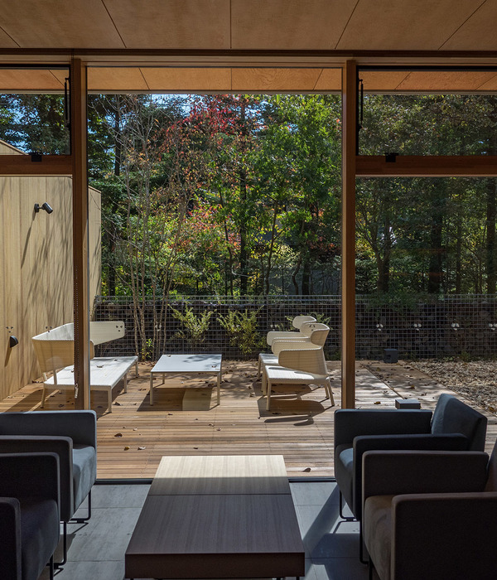- 项目名称:广西南宁永恒朗奕酒店
- 设计公司:李益中空间设计
- 设计团队:李益中,范宜华,段周尧,叶增辉,陈松华,张浩,高兴武,胡鹏
- 项目地点:广西南宁
- 项目面积:12,000 平方米
- 服务范围:室内设计,设计顾问
人在旅途,酒店就是第二个家。
While traveling, hotel becomes a second home.
我们希望在这喧嚣城市中创造一片栖息之地,迷人而雅致的氛围,舒适而温馨的环境,能让人们在旅途中在此停下来与他人共享这一夜的放松。
We want it to be: a little break in a crowded city, an elegant atmosphere of charming space, a soft and warm environment, where travelers can share a night of rest.
这是广西南宁永恒朗奕酒店的设计。
回顾创作过程,其实这个案子挑战挺大的,空间很容易做得平辅直叙。让我们来看看它原来的样子:
原现场照片
原始立面图
按惯常的思维,我们可能这么做:
我们突破设计思维,做空间的再营造,二层变三层。
We broke through thinking and rebuilt a brand new space layout.
改造后立面图
为创造空间的丰富层次,我们增加了第一二层的空间面积,实现空间的流动及商业价值的最大化。
To enrich hierarchy of spaces, we enlarged the floor plans to create space, mobility and maximized
the commercial value.
首层平面图
夹层平面图
二
层平面图
在酒店风格的气质塑造上,我们则采用现代的设计手法,运用简洁的形式,应用自然而具有创造性的材质,在现代简约中体现一丝东方休闲韵味。
To shape the temperament and style in a modern sense, natural and creative materials and textures are combined that embraces oriental charm in the contemporary design.
项目名称:广西南宁永恒朗奕酒店
设计公司:李益中空间设计
设计团队:李益中、范宜华、段周尧、叶增辉、陈松华、张浩、高兴武、胡鹏
项目地点:广西南宁
项目面积:12,000 平方米
服务范围:室内设计、设计顾问
设计主材:水纹银大理石、波斯海浪灰大理石、欧亚木纹大理石、毛石、芝麻灰大理石、布鲁塞尔木纹大理石、夹丝玻璃、实木板、户外木地板、墙纸、墙布硬包、古铜拉丝不锈钢、木地板、浅色木饰面、防火板、地毯
Project Name: Guangxi Nanning Winhand Lavie Hotel
Design Company: Li Yizhong Interior Design
Project Team: Li Yizhong, Fan Yihua, Duan Zhouyao, Ye Zenghui, Chen Songhua, Zhang Hao, Gao Xingwu, Hu Peng
Location: Nanning, Guangxi Province, China
Area: 12,000 square meters
Service: Interior Design and Consulting Service
Materials: Silver Marble, Persian Waves Grey Marble, Eurasian Wood-Grain Marble, Rubble, Barry Grey Marble, Brussels Wood Grain Marble, Wired Glass, Solid Wood, Outdoor Wood Flooring, Wallpaper, Wallcloth and Hard Fabric, Copper Wire Drawing of Stainless Steel, Wood Flooring, Light Color Wood Finish, HPL and Carpet
{{item.text_origin}}

