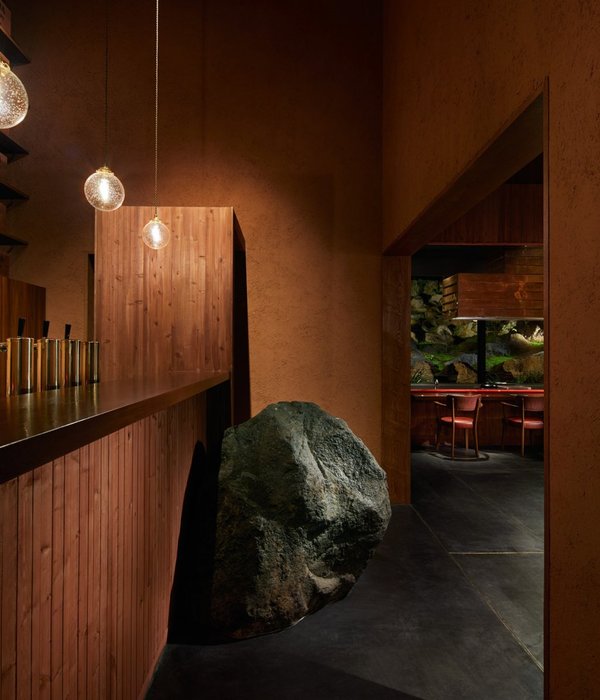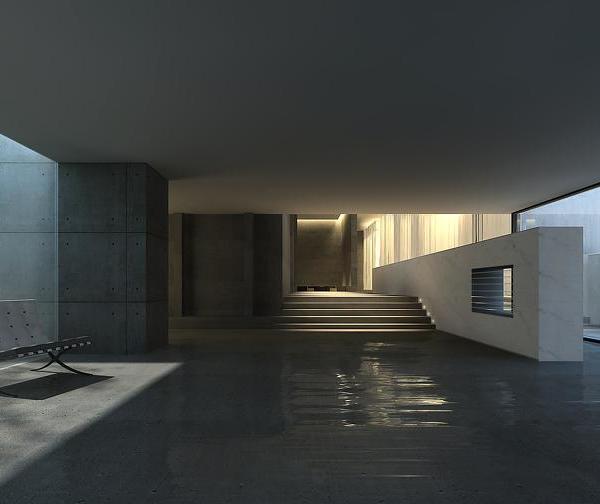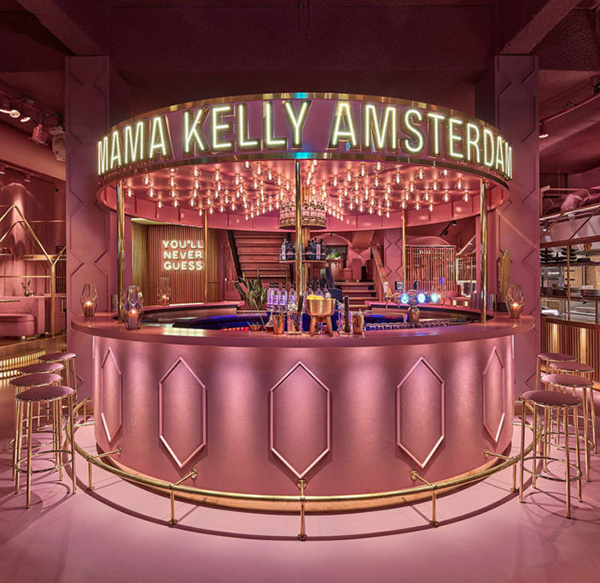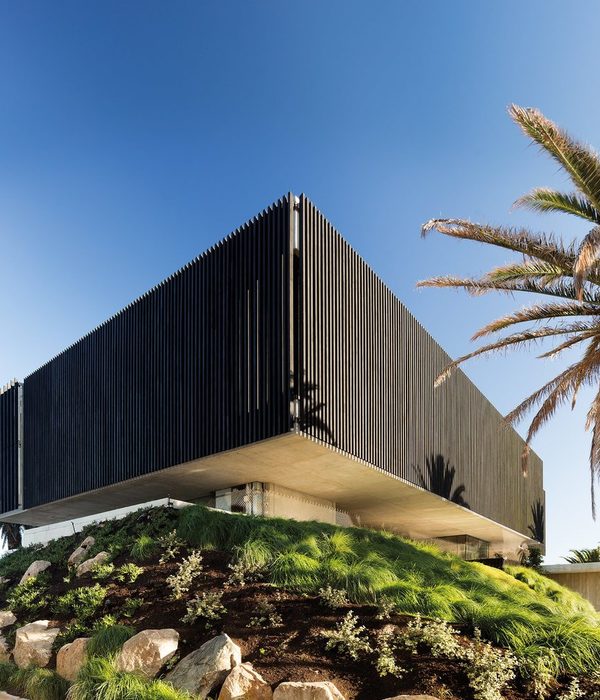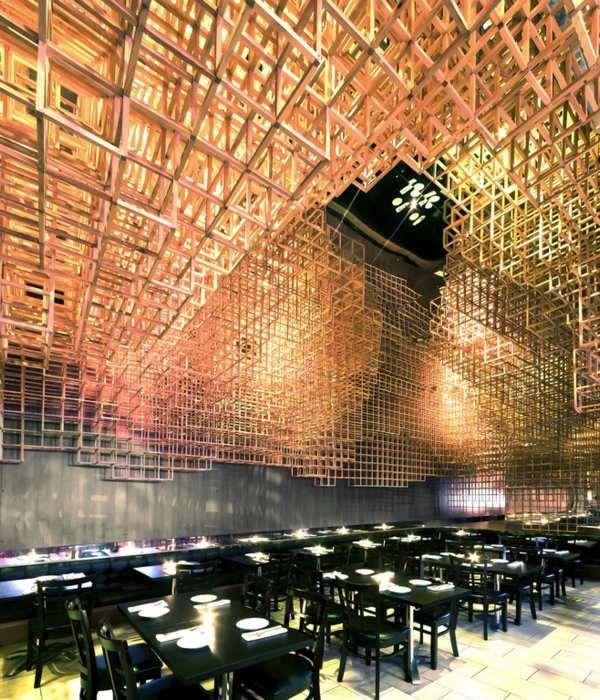Pedevilla Architects是一家由Armin和Pedevilla于2005年共同创立的国际化建筑事务所,工作室位于意大利布鲁内克市,设计团队由十个不同国籍的建筑师组成。对于Pedevilla来说,建筑设计是有意识地处理日常生活中的社会、文化、经济和生态组成部分的过程。
Pedevilla Architects is an international architecture firm founded by Armin and Pedevilla in 2005. The studio is located in Bruneck, Italy. The design team consists of ten architects of different nationalities. For Pedevilla, architectural design is the process of consciously dealing with the social, cultural, economic and ecological components of daily life.
Servicegebäude Kreuzbergpass
这是一座被作为自然公园管理站使用的建筑,坐落在拥有“多洛米蒂联合国教科文组织世界遗产”头衔的Kreuzbergpass地区,因此建筑本身具有重要的战略意义。
This is a building used as a natural park management station. It is located in the Kreuzbergpass area with the title of Dolomites UNESCO World Heritage, so the building itself has important strategic significance.
同时这座建筑也是该地自然公园最东端的入口,是众多徒步旅行和山区休闲活动的起点。建筑涵盖了各种服务功能,并为游客提供临时的雨雪防护。
At the same time, this building is also the easternmost entrance of the natural park in the area, and is the starting point for many hiking and mountain leisure activities. The building covers various service functions and provides temporary rain and snow protection for visitors.
建筑外观的山峰形式参考了当地景观。陡峭高耸的屋顶增加了远处的能见度,也使该建筑成为当地重要的地标。建筑外壳由当地白云岩制的白色裸露混凝土制成,内部是以落叶松木为材料的木结构。
The peak form of the buildings exterior refers to the local landscape. The steep and towering roof increases visibility in the distance and makes the building an important local landmark. The outer shell of the building is made of white exposed concrete made of local dolomite, and the interior is a wooden structure made of larch wood.
Decantei - DasWirtshaus
这家旅馆位于布里克森老城区,紧邻一座大教堂,原本的结构可以追溯到 13 世纪。旅馆内部一个阳光明媚的庭院,为餐厅增添了别致的风景。
Located in the old town of Brixen, next to a cathedral, this hotel’s original structure dates back to the 13th century. A sunny courtyard inside the hotel adds a unique scenery to the restaurant.
建筑表面的结构化彩色玻璃窗和黄铜制的门和灯具的使用,历史的痕迹存留在这里。房屋表面是深色石膏抹面的墙体,和当地的落叶松木一起,营造了轻松氛围。
The structured stained glass windows on the building surface and the use of brass doors and lamps leave traces of history here. The surface of the house is a dark plaster plastered wall, which, together with the local larch wood, creates a relaxing atmosphere.
Decantei - DasWirtshaus
这是一座坐落在森林里的酒店建筑。建筑黑色木质的立面很好地与深绿色的森林色调相融,自然和地形也与建筑融为了一体。
This is a hotel building located in the forest. The black wooden facade of the building blends well with the dark green forest tones, and nature and topography are also integrated with the building.
房间的朝向都是面向群山的,这种设计也是对当地建筑类型学一种特征的解释。酒店周围的落叶松木给人提供了一种清新。
The orientation of the rooms is facing the mountains. This design is also an explanation of the characteristics of the local architectural typology. The larch wood surrounding the hotel provides a sense of freshness.
酒店内饰上,略微粗糙的石膏表面和来自附近铜矿的铜元素的使用,恰好与当地山地世界的颜色相对应。
In the interior of the hotel, the slightly rough plaster surface and the use of copper elements from nearby copper mines correspond exactly to the colors of the local mountain world.
The Rose of Vierschach
这个项目中,Pedevilla Architects 设计了一个玫瑰色矩形结构,作为南蒂罗尔州Vierschach 镇的消防站。消防站建在靠近奥地利边境的普斯泰里亚山谷中,外形简单而醒目。玫瑰红色凸显了这座新消防站的独创性。
In this project, Pedevilla Architects designed a rose-colored rectangular structure as a fire station in Vierschach, South Tyrol. The fire station was built in the Pusteria Valley near the Austrian border, with a simple and eye-catching appearance. The rose red highlights the originality of this new fire station.
建筑所有表面均采用着色混凝土上色,彰显出建筑物的整体性特征。
All surfaces of the building are colored with colored concrete, which highlights the overall characteristics of the building.
混凝土的不规则感增加了建筑表面材料的特征和魅力。在这个项目中,建筑师通过简单的结构、少量的材料和尽可能短的施工时间,实现了高经济效益与美感的并存。
The irregularity of concrete adds to the characteristics and charm of building surface materials. In this project, the architect achieved the coexistence of high economic efficiency and beauty through a simple structure, a small amount of materials and the shortest possible construction time.
House at MillCreek
这座独栋别墅寒冷的高地之上,在一个名为磨坊谷的入口处。住宅表面不同大小的方形窗户的开口,刚好朝向了周围高山中的重要景观。
This single-family villa is on the cold high ground at the entrance of the Mill Valley. The openings of the square windows of different sizes on the surface of the residence are just facing the important landscape in the surrounding mountains.
住宅内部空间的布局呈错开式分层,从底层的厨房和用餐区延伸到阁楼上宽敞的客厅。在建筑材料上,设计师选择了统一质感的材料,如当地的沙子、白水泥等,凸显了建筑的整体性。
The layout of the internal space of the house is staggered and layered, extending from the kitchen and dining area on the ground floor to the spacious living room on the attic. In terms of building materials, the designer chose materials with a uniform texture, such as local sand and white cement, to highlight the integrity of the building.
{{item.text_origin}}


