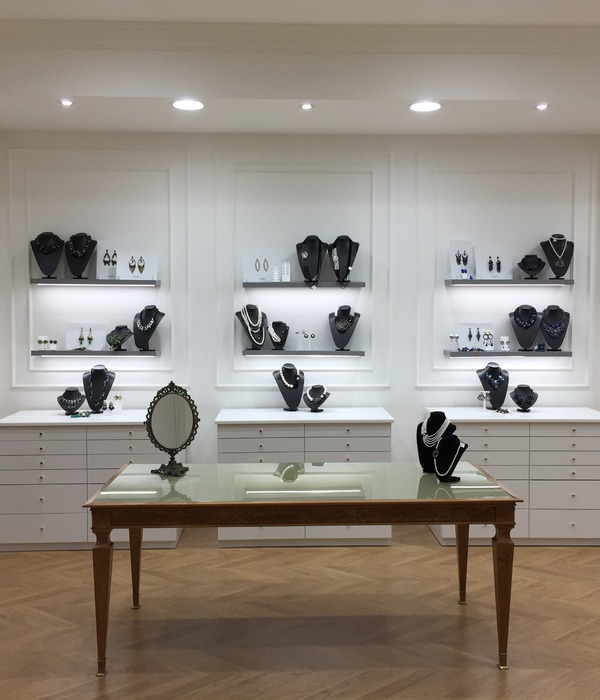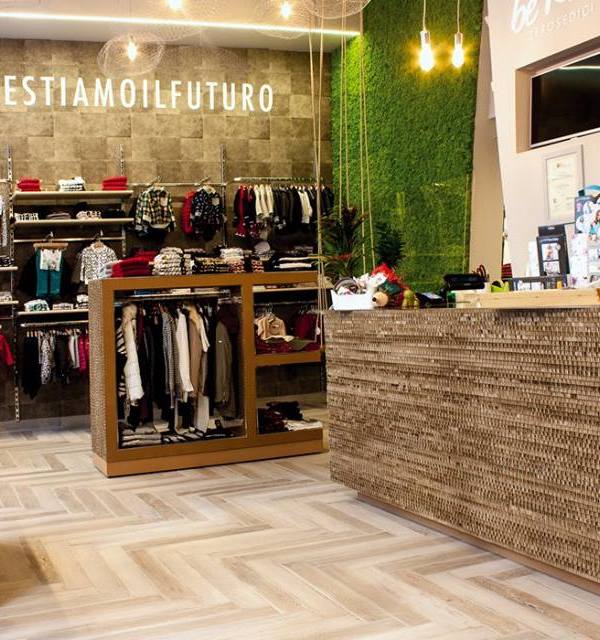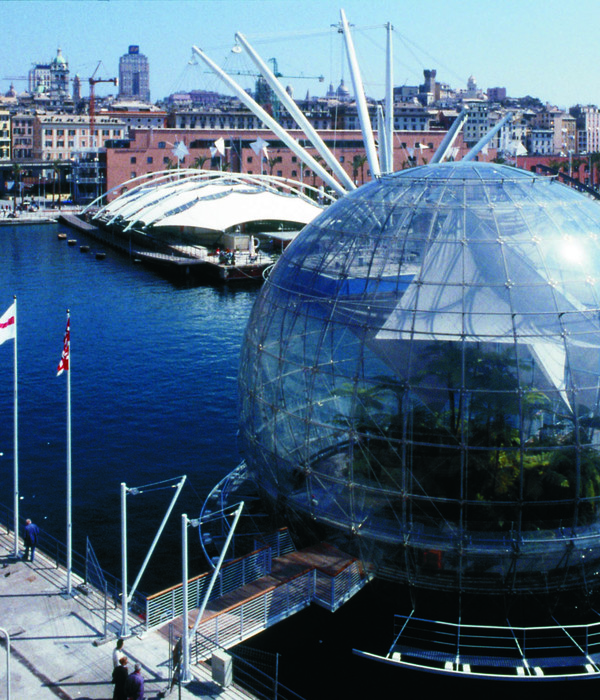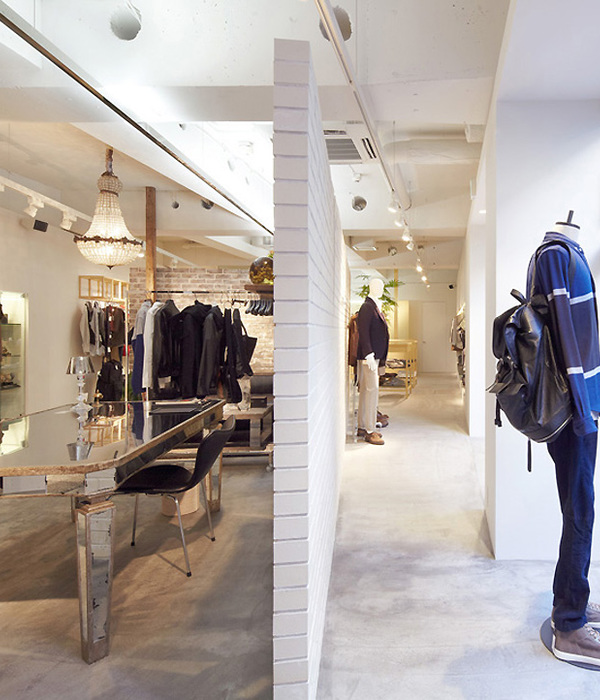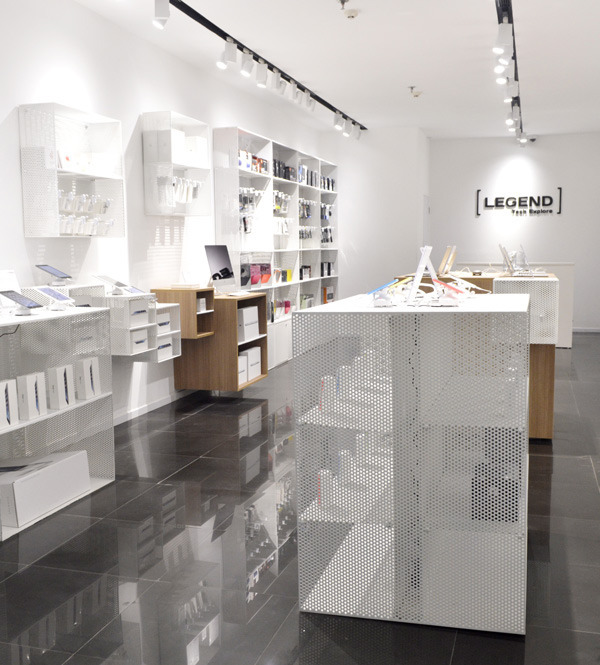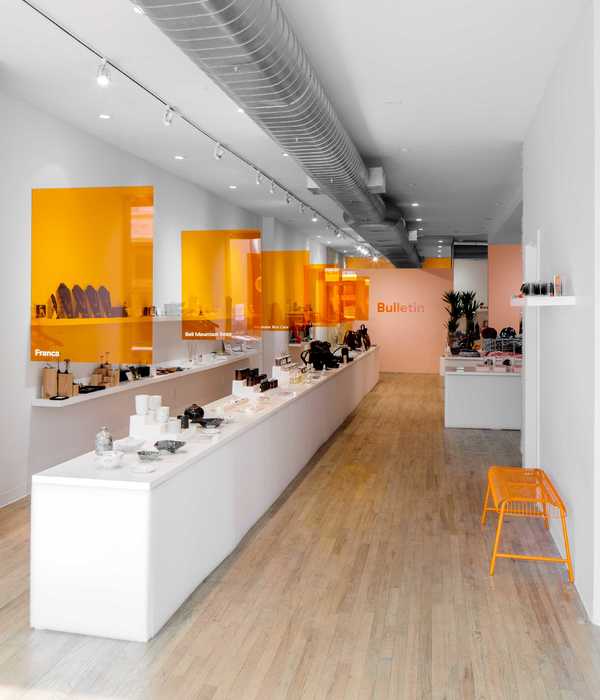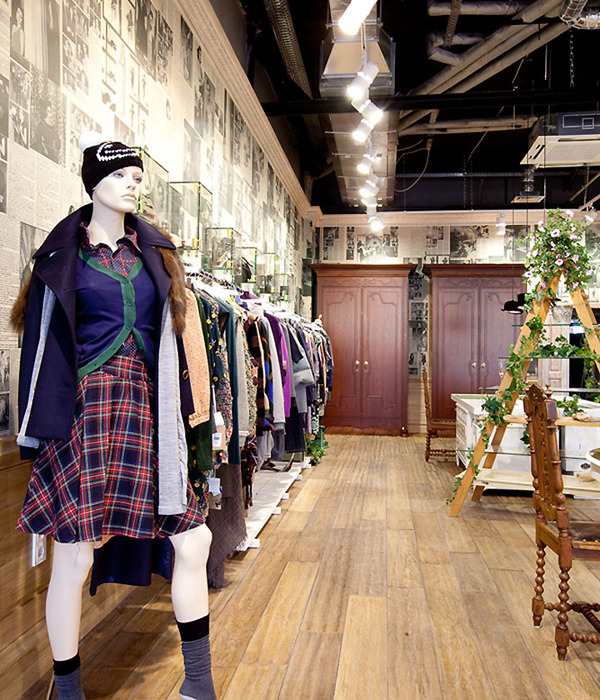Architects:Mario Cucinella Architects
Area :500 m²
Year :2017
Photographs :MC Archive
Architectural design :Giorgio Gabrielli
Electrical Systems :Melegari & Marocchi s.n.c.
Lead Architects Concept And Project Development : Mario Cucinella, Marco Dell’Agli
Design Team Concept And Project Development : Francesco Galli, Arianna Balboni, Mirco Bianchini, Valentino Gareri, Federico La Piccirella, Clelia Zappalà
Mechanical Engineering Concept And Project Development : Studio Tecnico P.S.
Structural Engineering Concept And Project Development : Sarti Ingegneria
Quantity Surveyor : Roberto Guidi
Mechanical Engineering Executive Project : Paolo Lotti
Electrical Engineering Executive Project : Paolo Lotti
Structural Engineering Executive Project : Stefano Ferretti
Construction Manager : Marco Dell’Agli
Safety Coordination : Luca Lenzi
Quality Control : Alberto Scaravelli
First Phase Construction : Scattolini & Foroncelli s.r.l.
Second Phase Construction : F.lli Lecce s.r.l.
Façades : Promo SpA
Beneficiary : Municipality of Quistello
Rendering : Paris Render Studio
Mechanical Engineering / Concept And Project Development : Studio tecnico P.S.
Structural Engineering Concept And Project Development : Sarti Ingegneria
Mechanical Engineering / Executive Project : Paolo Lotti
Electrical Engineering & Project Execution : Paolo Lotti
Structural Engineering Executive Project : Stefano Ferretti
Quality Control : Alberto Scaravelli
City : Quistello
Country : Italy
Architecture and functionThe project is located on the outskirts of Quistello, Mantua and is part of the government's redevelopment plan after the earthquake. The project includes a youth activity center and a 2,000-square-meter park. Although the public building is mainly used by young people under the age of 18, it is flexible enough to be used by businesses, individuals, college students and young people for the vents and meetings. This is a single-storey building divided into two areas, namely service space and activity space.
Outdoor squareThe external space of the building is partially surrounded by a carefully designed landscape. The paving is mainly located in front of the building, forming a small outdoor plaza that can be used to hold various public events and provide a new place for local people to relax.
Structure and energy savingThe structure is entirely made of reinforced concrete, which ensures a high thermal inertia and thus compensates for the portability of the facade. The entire project is based on the principle of environmental sustainability to reduce energy consumption and improve comfort inside and outside the building.
▼项目更多图片
{{item.text_origin}}

