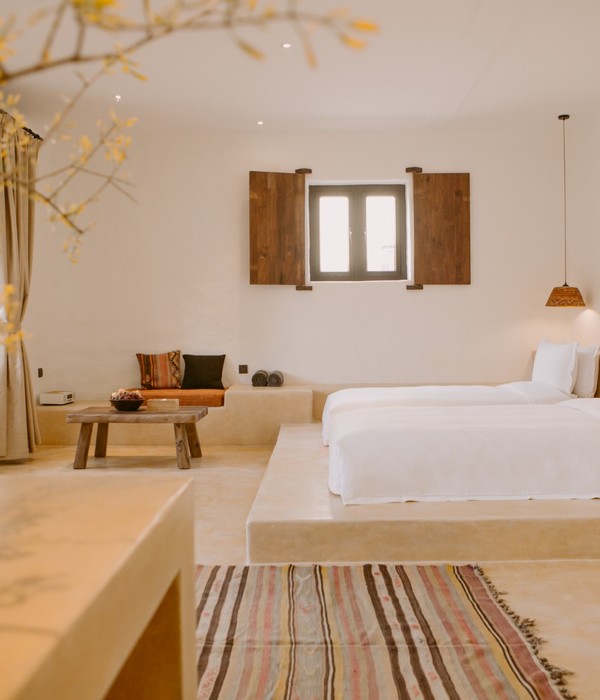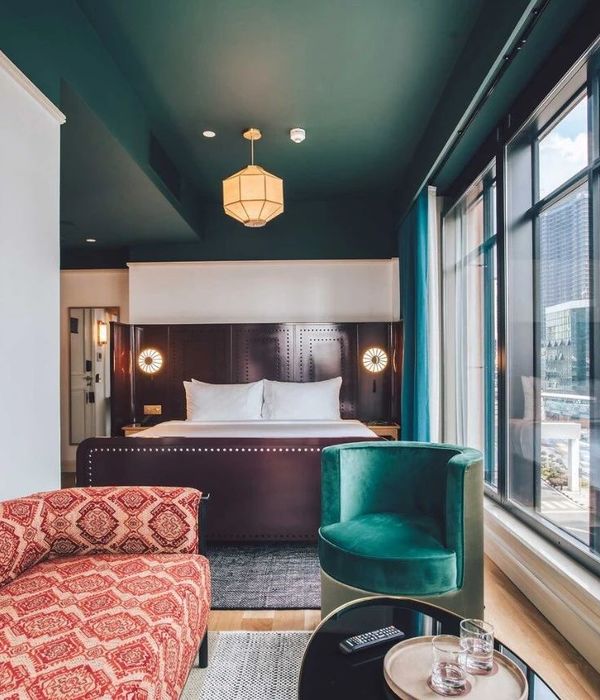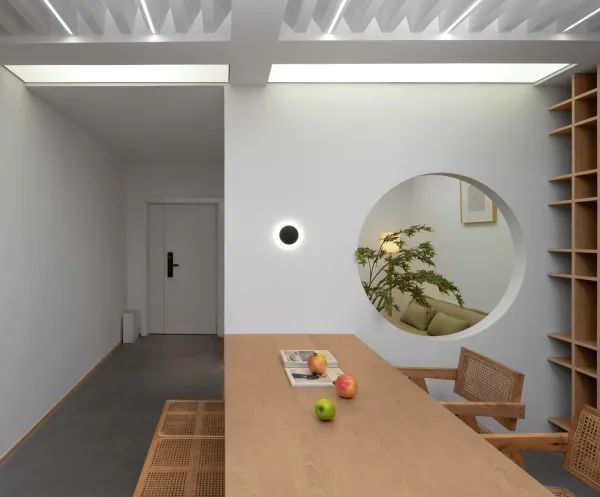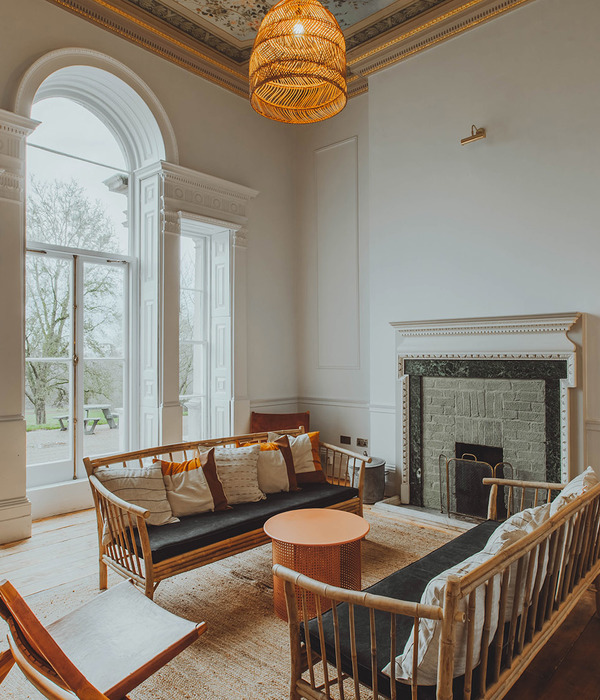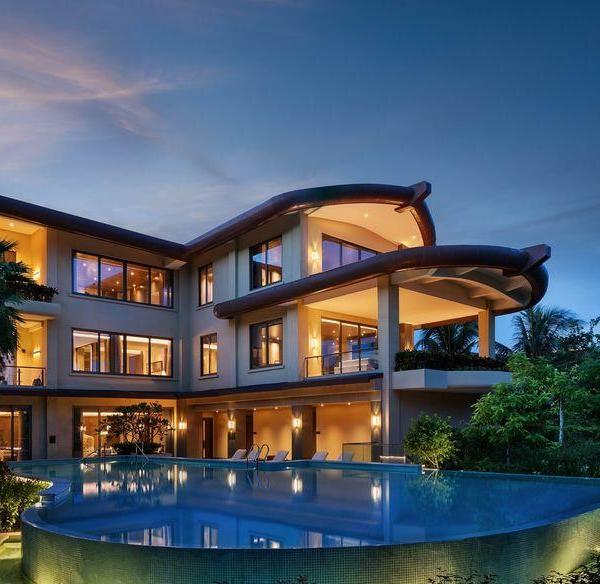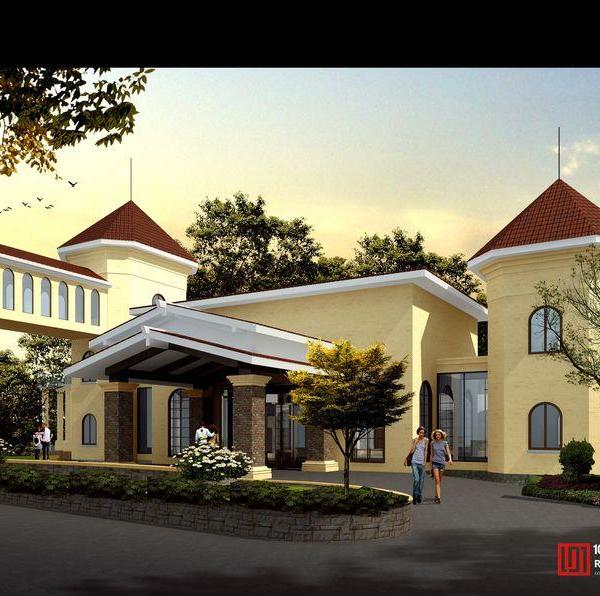- 项目名称:法国塞纳河勒卡雷酒店
- 设计方:PietriArchitectes
- 规模:15,000平方米
- 成本:21M€
- 委托人:Eiffage,Coffim
- 景观设计师:Atelier Jours
Le Carré en Seine
设计方:PietriArchitectes
位置:法国
分类:宾馆酒店建筑
内容:实景照片
景观设计师:Atelier Jours
成本:21M€
委托人:Eiffage / Coffim
项目规模:15,000平方米
图片:25张
摄影师:Thierry Favatier, Vincent Fillon
这是由PietriArchitectes设计的塞纳河勒卡雷酒店。项目坐落于塞纳河边上的银行区,面向着圣日尔曼区。该项目满足了高标准的可持续发展规范要求。设计采用了简单的体量,特殊功能的房间自大楼悬挑出外墙,形成一个个锌做的盒子,以获得更好的视野和阳光。这类型高密度项目首次采用了双层混凝土墙,有助保温隔热。为了保证与城市环境保持连贯性,这个家庭式酒店采用了相同的建筑材料。这三个建筑通过天井营造了对着塞纳河开放的空间。
译者: 艾比
Located on the banks of the river Seine, facing Ile Saint-Germain, the project meets the requirements of demanding sustainable development specifications.With their simple volumetry, the specificity of the housing units lies in the handling of the external spaces which extend beyond the facades to create zinc “boxes” positioned to take advantage of the views and sunlight.The use of a concrete double wall providing both an attractive finish and insulation is a first for this type of high density programme. To ensure urban coherence, the residential hotel is constructed from the same materials. The three buildings create transparencies through a patio opening onto the river Seine.
法国塞纳河勒卡雷酒店外观图
法国塞纳河勒卡雷酒店外部局部图
法国塞纳河勒卡雷酒店外部细节图
法国塞纳河勒卡雷酒店
法国塞纳河勒卡雷酒店规划图
法国塞纳河勒卡雷酒店三层平面图
法国塞纳河勒卡雷酒店剖面图
法国塞纳河勒卡雷酒店图解
法国塞纳河勒卡雷酒店底层平面图
{{item.text_origin}}



