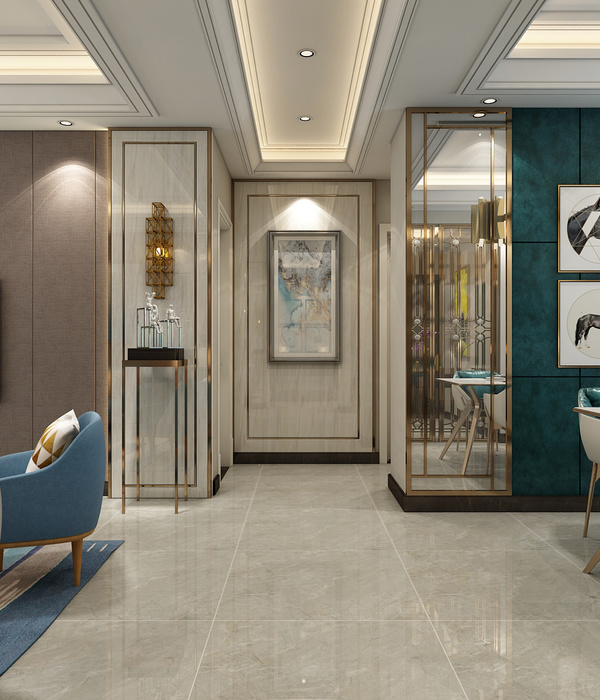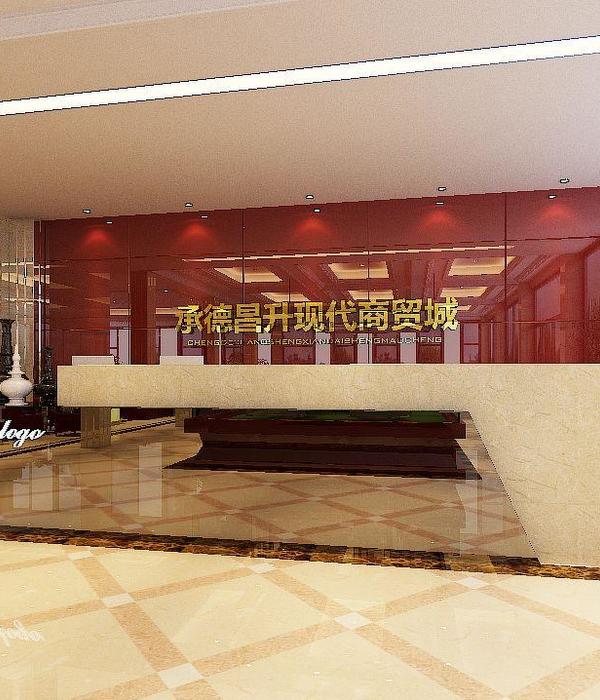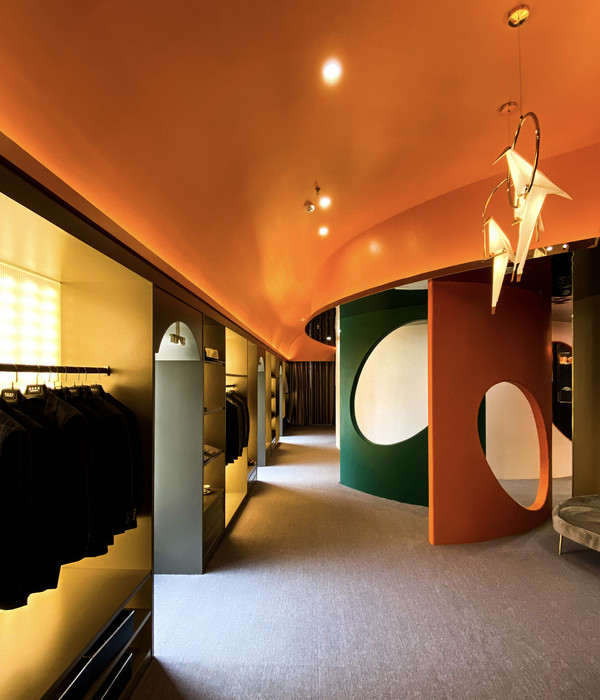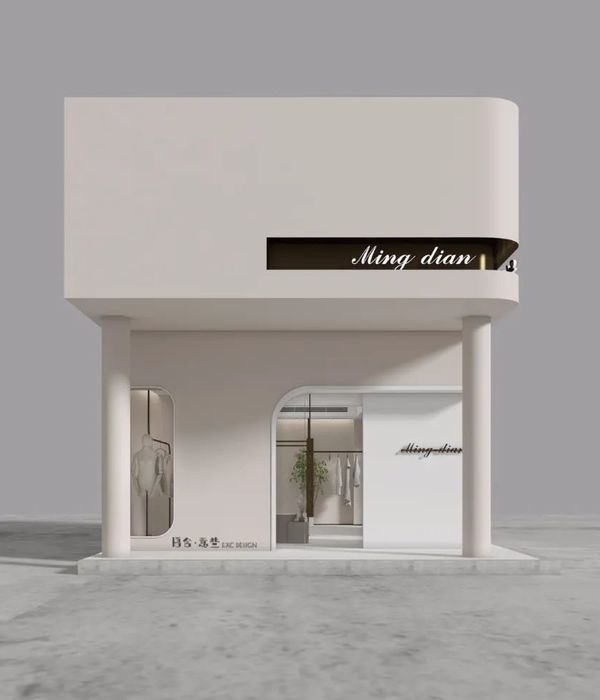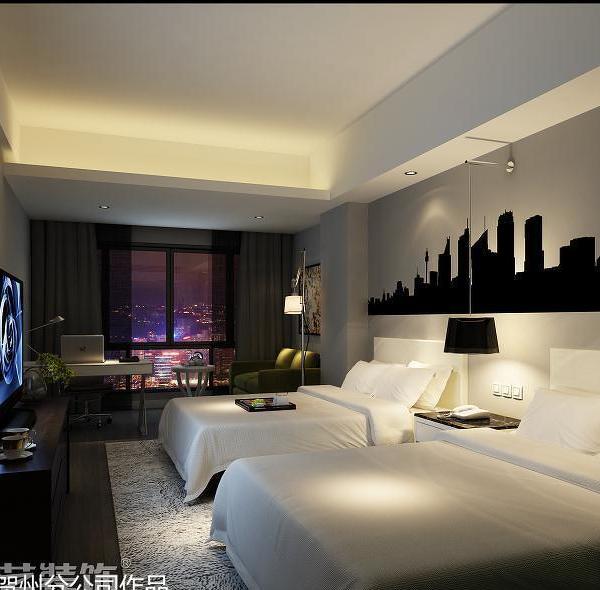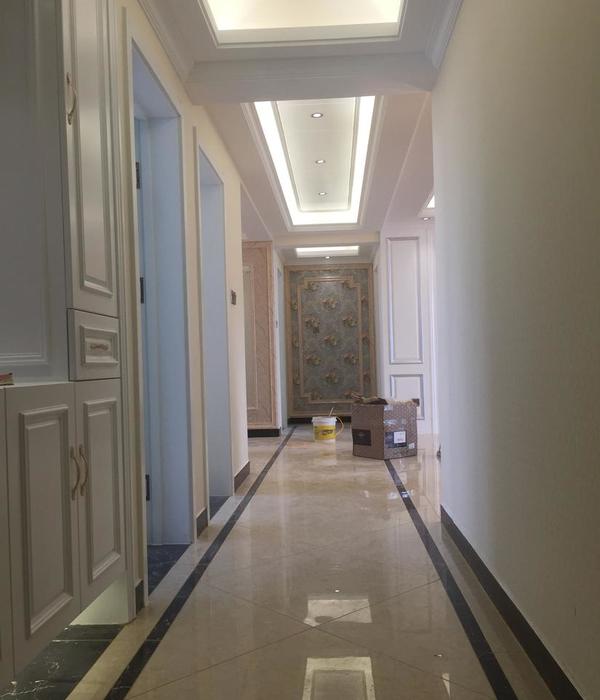In a quiet conversation, the project reinterprets elements that are on site: a house with a sloping roof, the materials, and the scale of the vegetation.
As a new piece, the project reconfigures the park with formal synthesis and pure intellectual abstraction. In the section, the space grows in dimensions. In tension, it brings natural light into the interior workspace. In the plan, the service is separated allowing a free space that favors the relationship with the immediate exterior space.
Heavy outwards, it is expressed as an artificial stone of hammered concrete on all surfaces. Wooden inwards, the interior atmosphere is built through complementary opposites.
Using basic technology, the proposal is reduced to a few operations. It reinterprets the trees and manipulates the light, the air, and the materials to build a place to think, paint, and work.
{{item.text_origin}}





