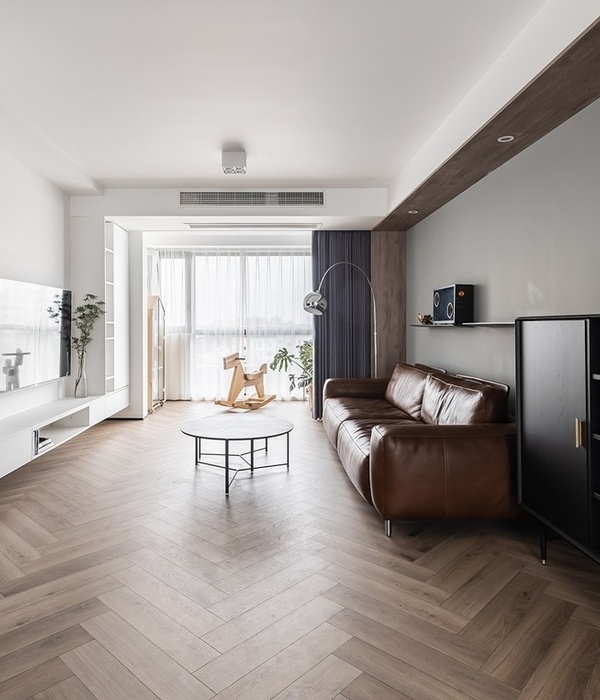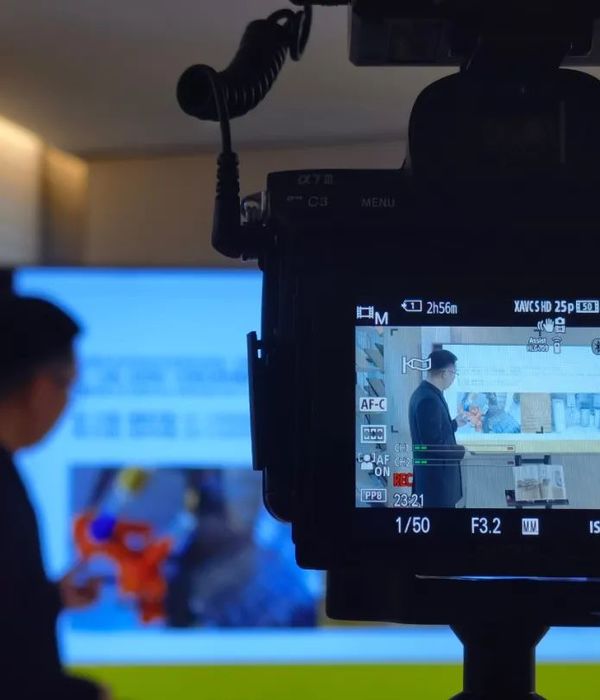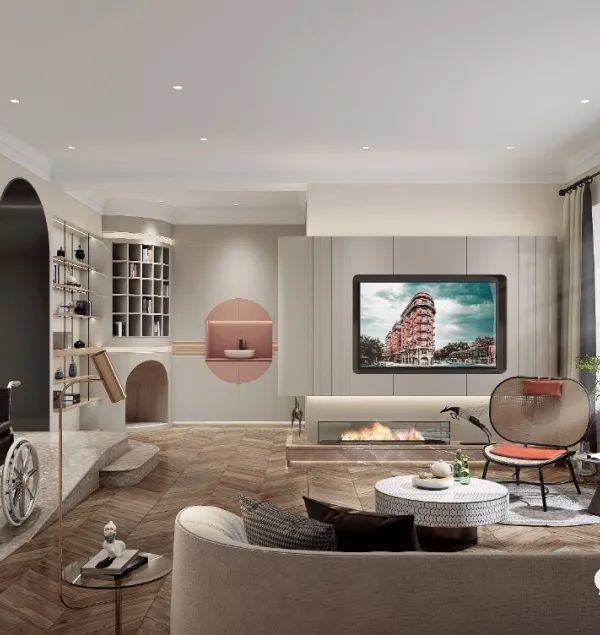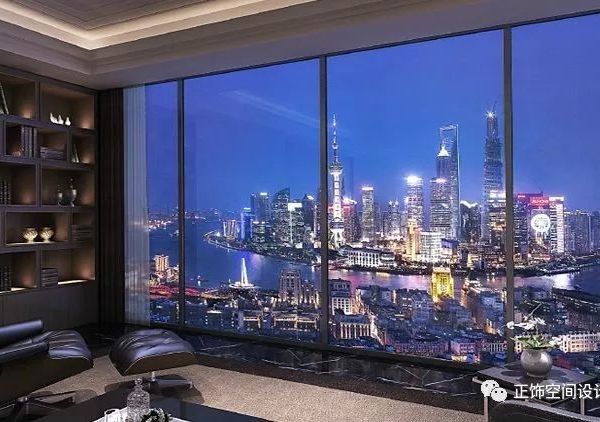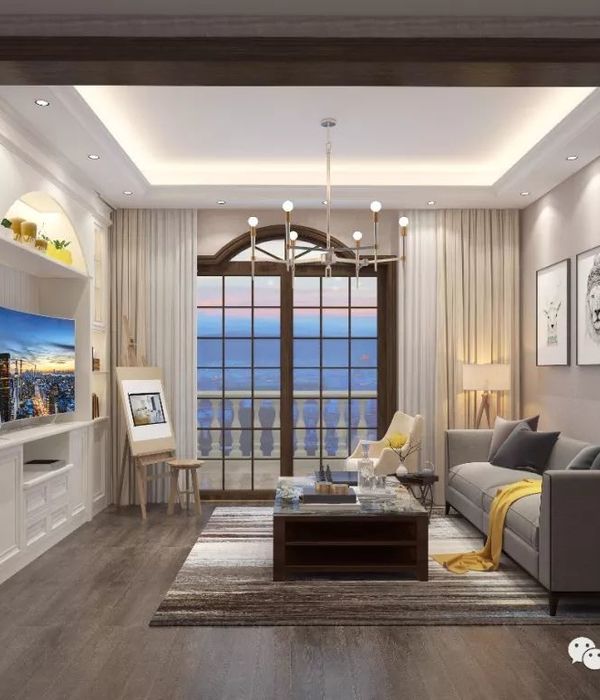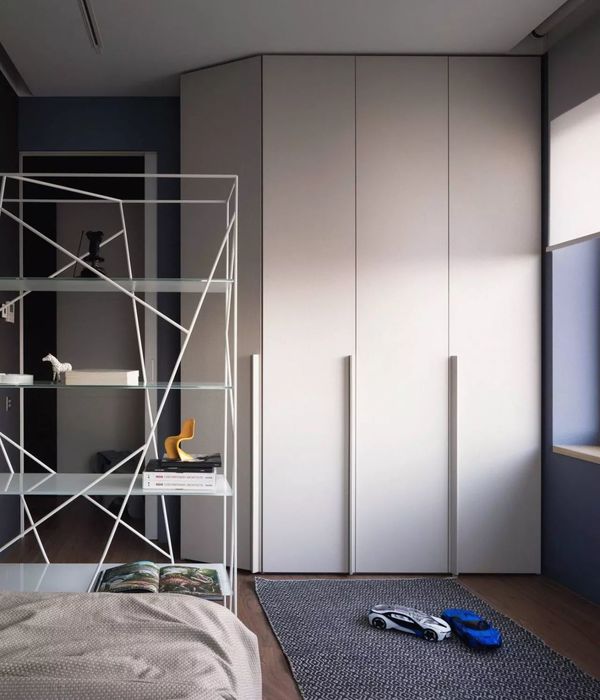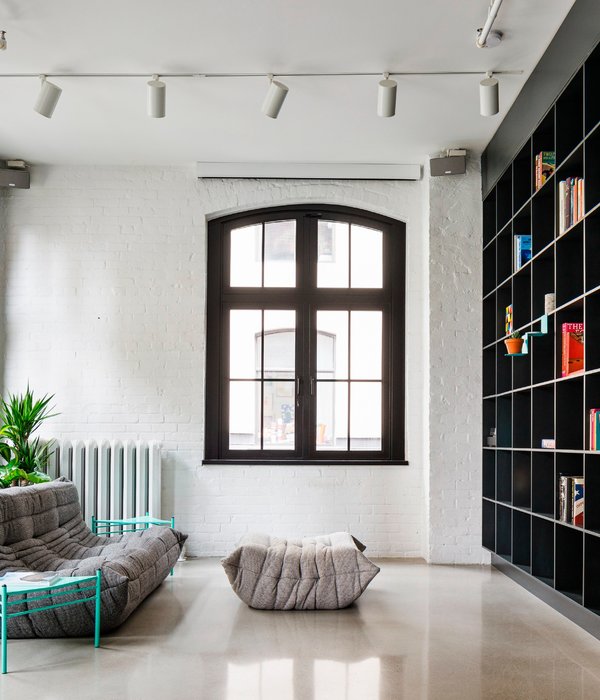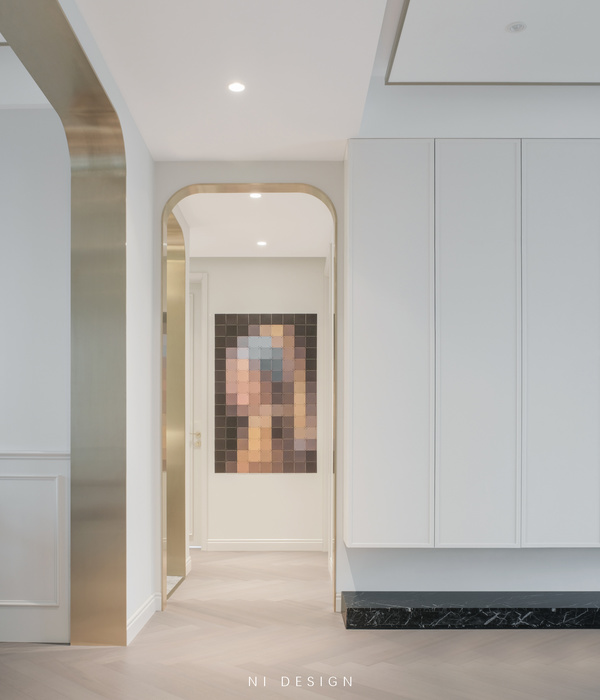Architect:Metropole Architects
Location:9 Pambathi Lane, Simbithi Eco Estate, KwaZulu Natal North Coast, South Africa; | ;
Project Year:2018
Category:Private Houses
The location is 9 Pambathi Lane, Simbithi Eco Estate, KwaZulu Natal North Coast, South Africa.
The Design Architect was Tyrone Reardon who is a partner at Durban based firm Metropole Architects. The project was carried out as a team including Partner Tyrone Reardon as Design Architect and Simon Wayne as Project Technician. Metropole's current projects include work both locally in Durban, Johannesburg and Pretoria, and internationally in Israel, Cyprus and Rwanda.
“We fell in love with the property with a half built house on it. We loved the big Flat Crown tree overlooking Fish Eagle Dam, with the beautiful established forest surrounding the property, the birds and all the wildlife.
We raised the half built house to the ground with the intention of creating a beautiful modern house with lots of glass allowing for the inside and outside living area to be one. The existing house never took advantage of the surrounds and the beautiful view. Our brief to Metropole Architects was to walk in and see the tree, forest and tranquility. Open up all the bedrooms onto the trees and decks.
We also requested that the outside living area to be big enough to live in all weather”
The intent of the design was to really take full advantage of the beautiful "forest" site. With such thick bush encapsulating the house, privacy and direct sunlight were not really issues, so that enabled us to use large amounts of glazing to take advantage of the views and natural light on offer and reinforce the indoor/outdoor lifestyle desired by our clients.
Volumetric play was a theme that was explored with the design, with the double volume staircase area, as well as the high level glazing and raked ceilings on the top floor, and the generally high ceilings throughout.
The main bedroom cantilevers over the covered patio below, and the concept for the splayed form of this feature is to "thrust" the main bedroom out towards the view of Fish Eagle dam, as well as create a sense of movement and drama to the architecture.
The private and tranquil setting within the forest allows the wildlife to get as close as possible to the house. The residents are fortunate to get Giant Kingfishers on the upstairs balcony each morning and frequent visits from the buck and porcupine in the garden below.
Extensive use of wood, metals and stone by the interior designer make the home feel organic. Each room was designed to flow to the outside which accentuates the feeling of space and unity with nature.
The design process started in June 2013 with construction completing in October 2018.
▼项目更多图片
{{item.text_origin}}

