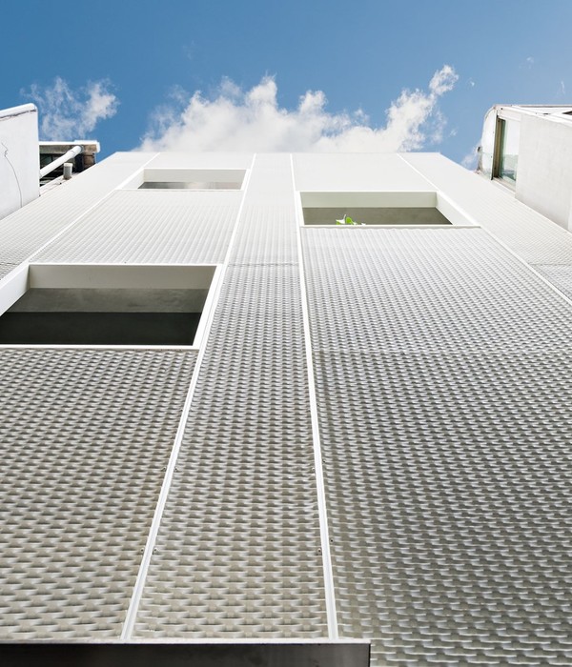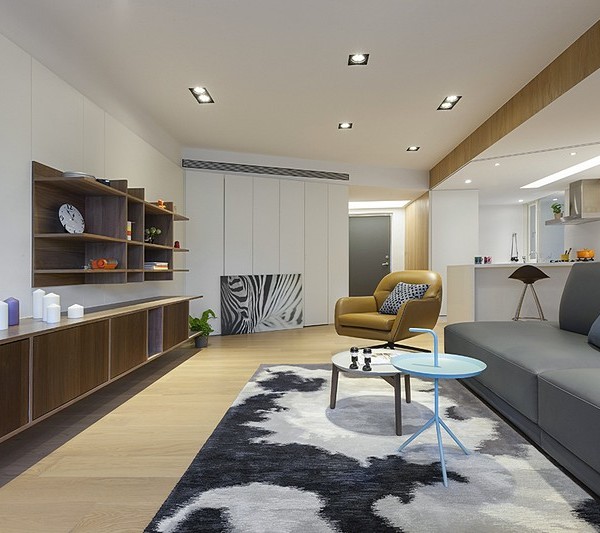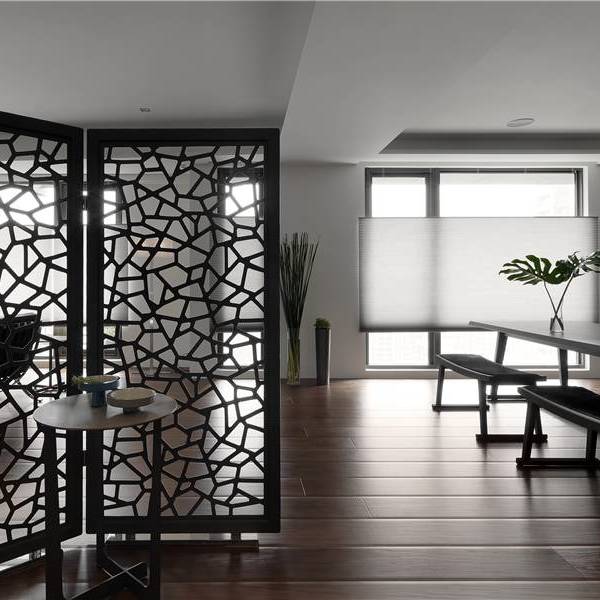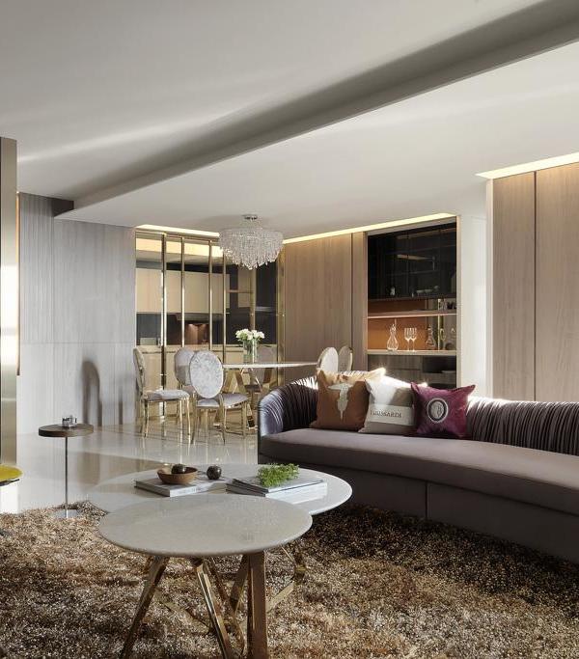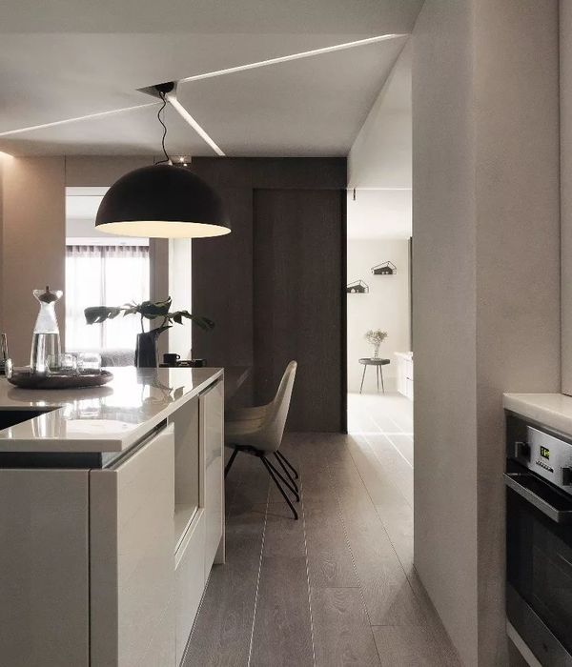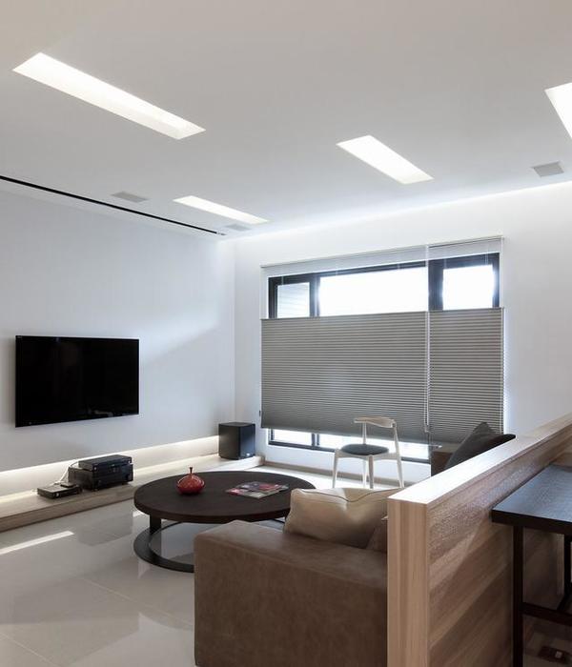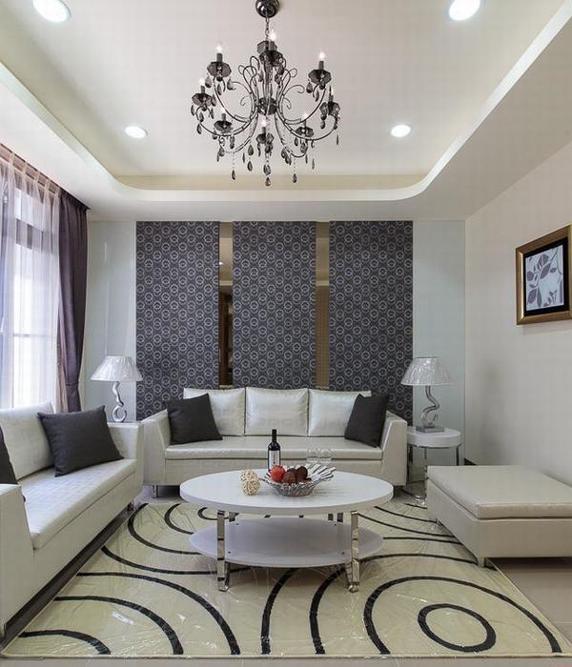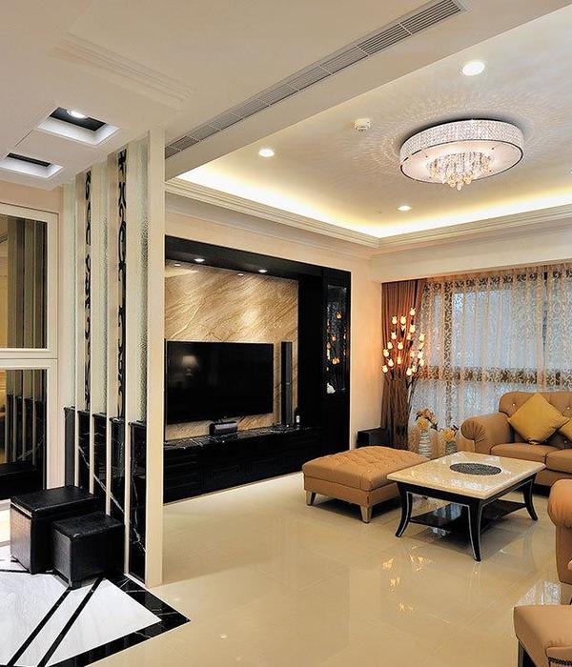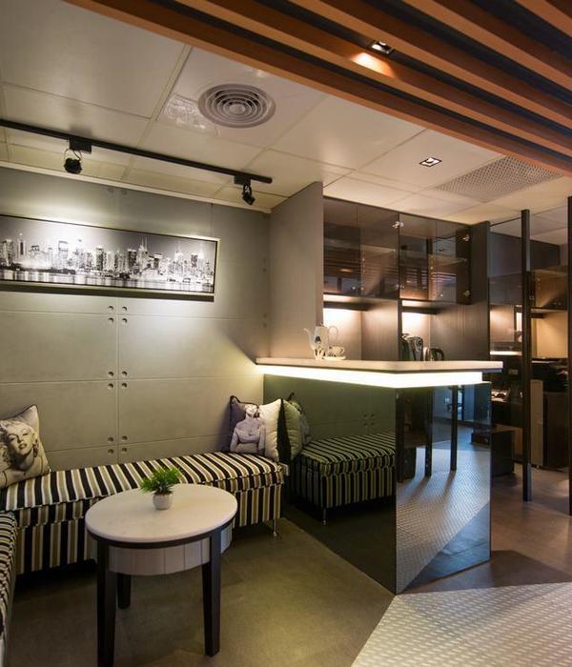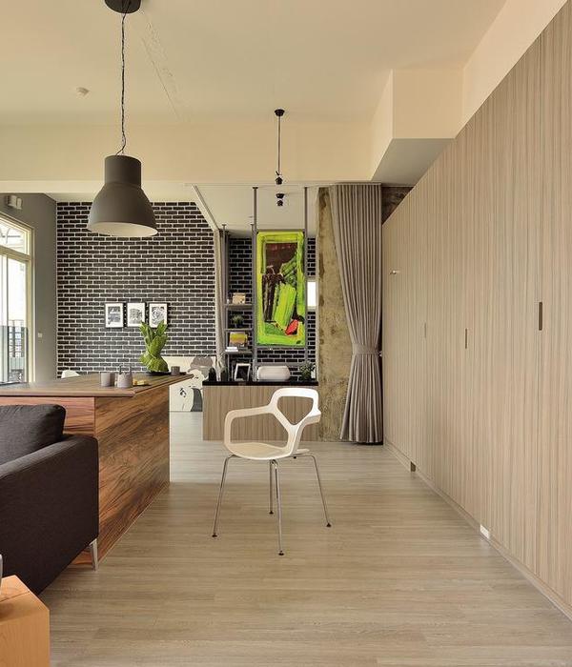This stunning underground house is located in the middle of an old, small village with a church and two cafes. The house has an interesting history as it is owned by charismatic German couple who came to Portugal as “third world developers” to help the region. Back then, the house was located in an isolated poor area inhabited by farmers, but within the next decades the location grew into one of Portugal’s richest districts.
The clients bought the farm house 30 years ago and decided to extend the cozy, but largely outdated, holiday home into an open space, a modern home for their upcoming retirement.
The very steep slope of the plot and the client’s wish to keep the land as untouched as possible, even after the extension, led to the idea of building an underground house – a house whose envelope is completely embedded in the landscape, camouflaged with a green roof and with big glass curtains, not visible from the road, and opening to the south.
The curved roof-shape was designed to imitate the natural flow of the landscape and continue into roof overhang, which had been carefully calculated to prevent heat coming into the open space living, when the sun stands at its highest point in the summer. During the winter time, the soft warmth of the sun would be welcome, with the curved roof providing passive heating.
The positioning of the window curtains to the south and the olive tree patio to the north played a significant role in the natural cross ventilation of the extension. This factor in combination with specific calculated curved shading ensures a comfortable living environment.
In order to fulfil the seismic demands for construction in South Portugal, the extension was built in concrete skeleton structure. High thermal insulation wrapped around the complete building envelope was crucial to achieve the desired energy standard of this energy efficient extension. For the outer walls, thermal blocks with high thermal insulation were used (ETICS). As for the water heating, an energy efficient heat pump was installed connected to solar panels for underfloor heating and domestic water.
CORE also added a green roof, also called living roof, with vegetation planted all over the 150 sqm extension, such as sedum and wild flowers. The lush vegetation grows in a nutrient rich, deep substrate and substitutes the need of roof tiles. Due to the high temperatures in the summer, a tiled roof can reach up to 120 degrees Celcius, depending on the color of the roof tiles. A green roof never exceeds temperatures over 40 degrees Celcius, as plants keep their “body temperature” and therefore the roof is always cool and does not heat the space below. Apart from improving the thermal insulation, a green roof also improves the noise insulation for the living space. Instant living roofs look great for years to come, needs very little maintenance and even in the Algarve, very little irrigation. In addition, the local wildlife attracts new habitants and provides a regular food source, plants act as filtration of air pollutants providing better air quality in built up areas.
PROJECT BASICS
• One-storey modern concrete / glass extension to original farm house
• Extra-high glazed window curtains
• New open plan kitchen, large living, sauna, pantry and large utility room
KEY FEATURES
• The modern extension is connected to the traditionally refurbished farm house by a glass cube with a curved sink roof
• Garden-facing entertaining area
• Bamboo decking for the terraces
• Salt water pool
Year 2018
Work started in 2018
Work finished in 2018
Status Completed works
Type Single-family residence / Building Recovery and Renewal
{{item.text_origin}}


