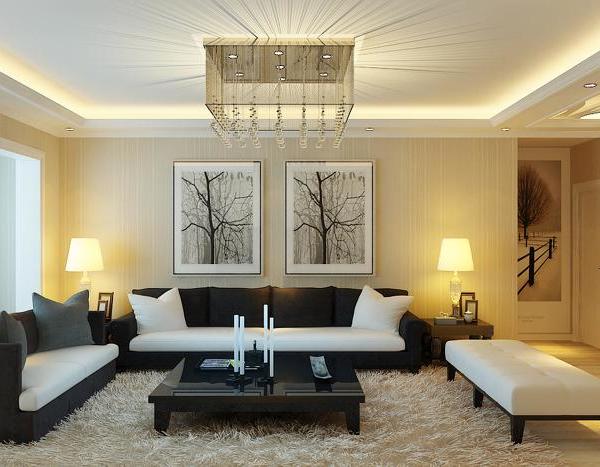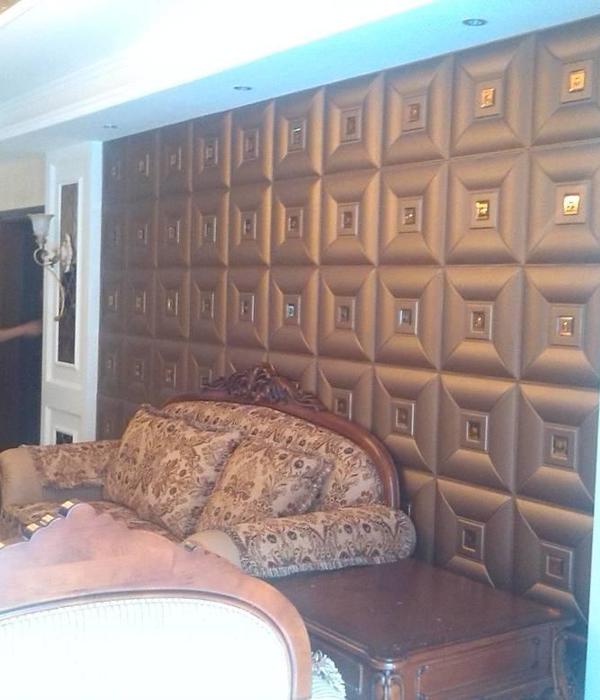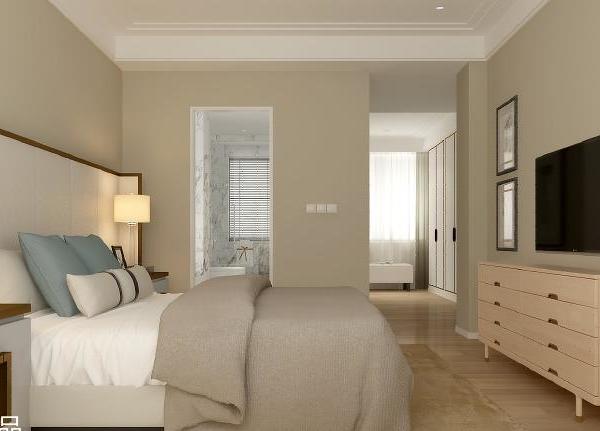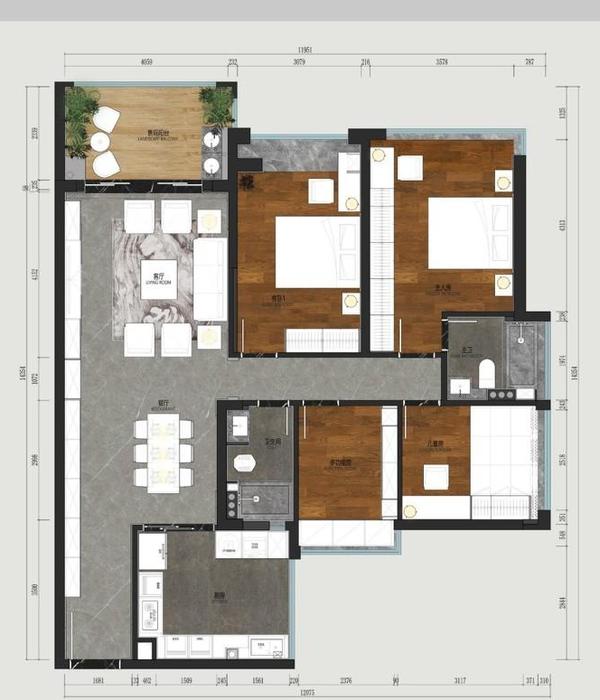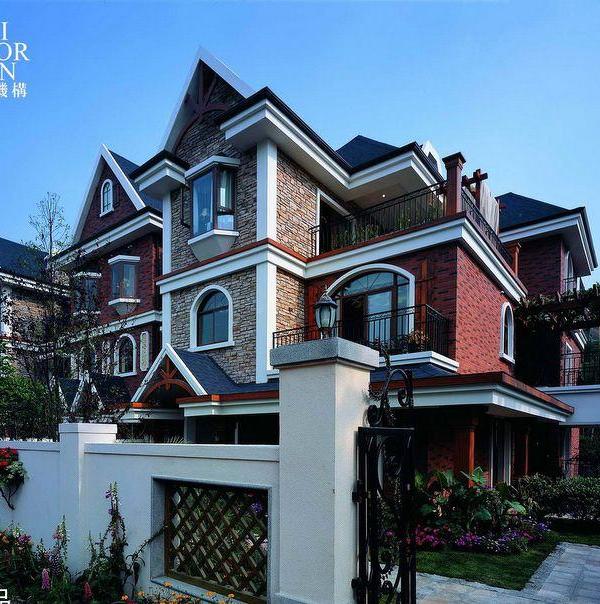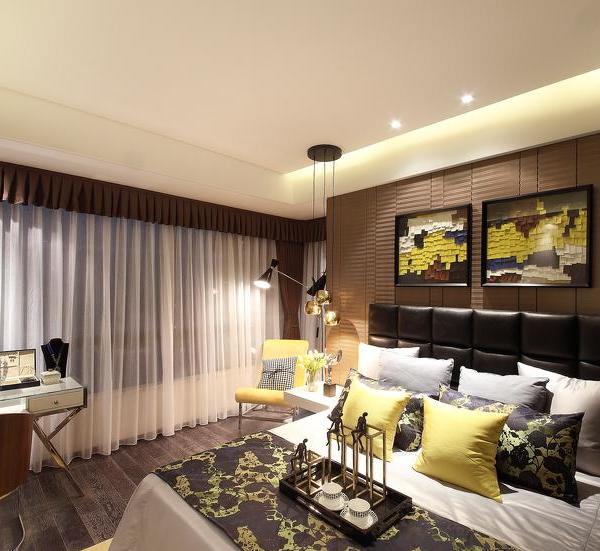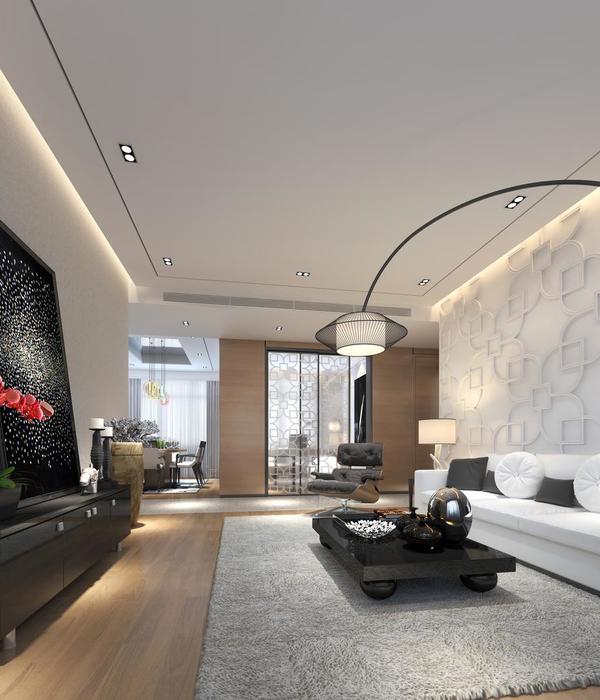Living room with vintage touches and ethnic textiles
Cushions by HM Home
Large vintage clock by RH
Dining area
Living room
Kitchen
Kitchen
Corridor
Main bedroom
Main bedroom
Main bedroom
Modern vintage bathroom with two mirrors
Waredrobe
Hallway (corridor) interior decorated with natural materials and framed photos
Loundry room design
Living room with lights on
Vintage map of Kiev in wooden frame and leather trunk by RH
Entry area interior
Guest bedroom
Exterior
This modern private home of 270 sqm is located in Kyiv, Ukraine and was designed for a family with a child. The client approached us when the structure was ready with a request to decorate the interior spaces. The unique architecture (single story building, U-shaped plan with inner garden), as well as the owner's love for American furniture, were the key elements in creating a design concept. Interiors are designed in modern American ranch style with vintage elements and natural materials in decor. In the colors scheme, calm neutral tones prevail. The central space in the house is a large 65-sq-meter open living room with connected kitchen, that has access to the garden through sliding glass walls. Furniture and decor pieces are by Restoration Hardware and Ukrainian manufacturers. Kitchen, as well as some of interior items was individually designed by PH Studio and made by local craftsmen.
Design: PH Studio
Location: Kyiv, Ukraine
Duration: 1.5 years
Photo: Pavel Melnik
Year 2018
Work started in 2016
Work finished in 2018
Client Private
Status Completed works
Type Single-family residence
{{item.text_origin}}






