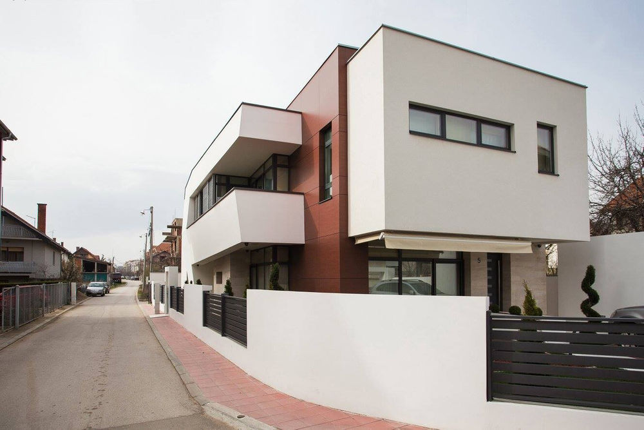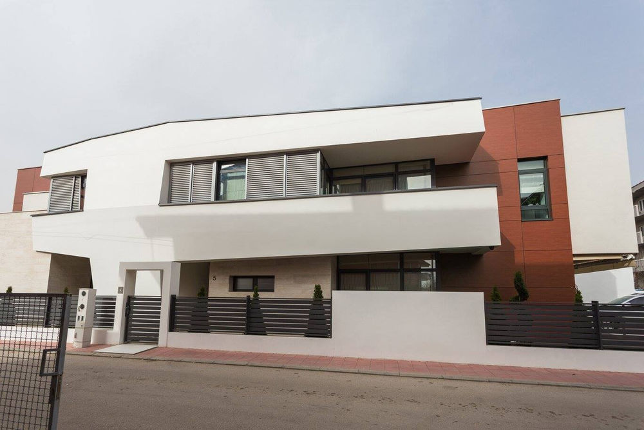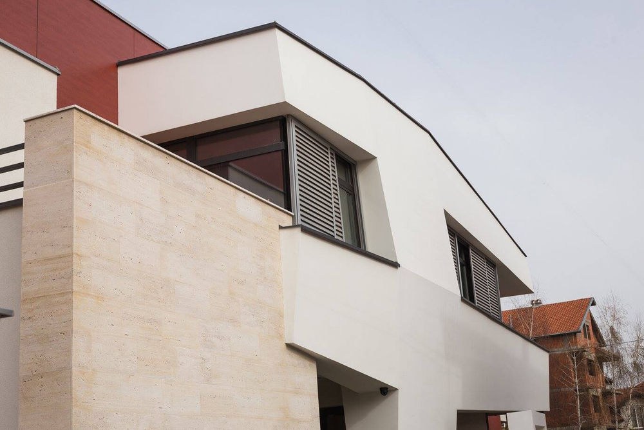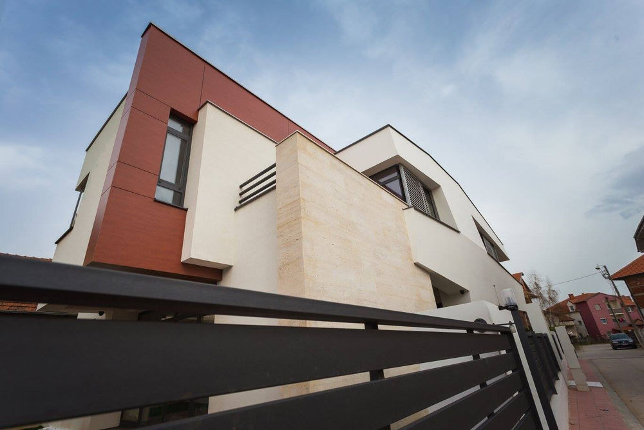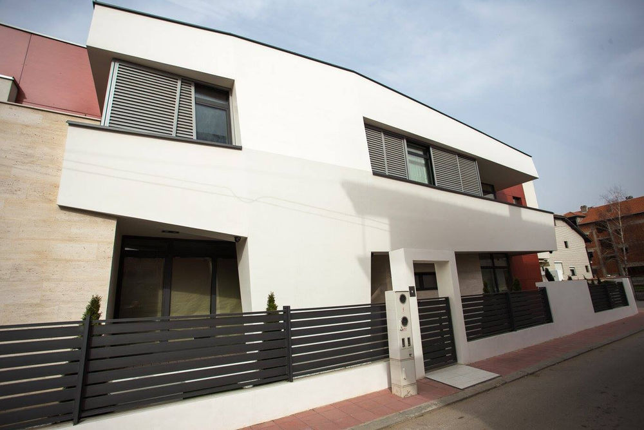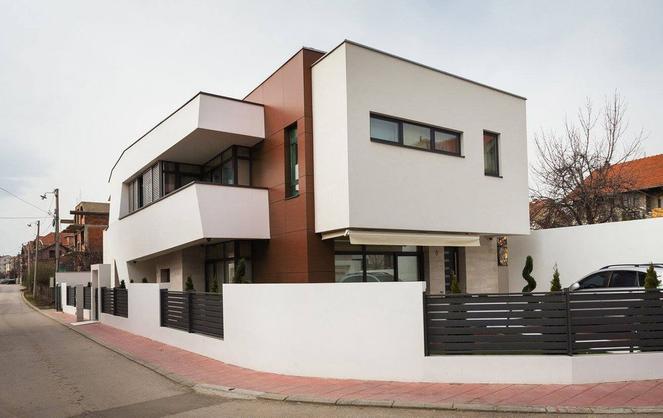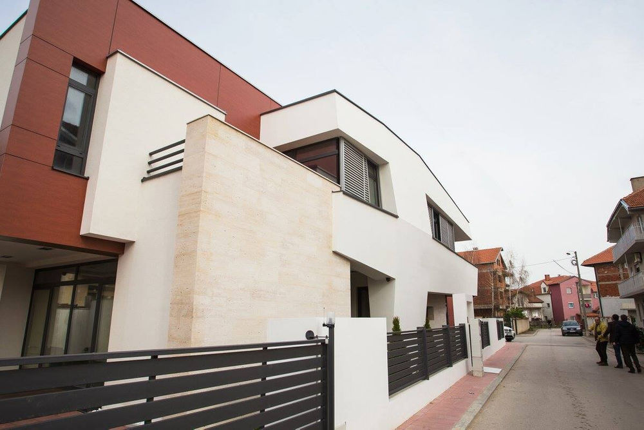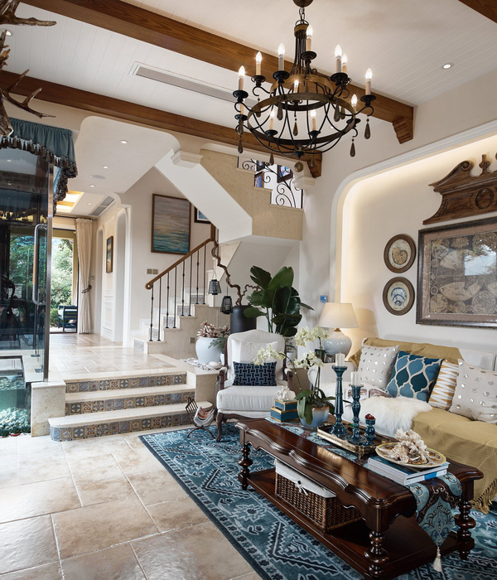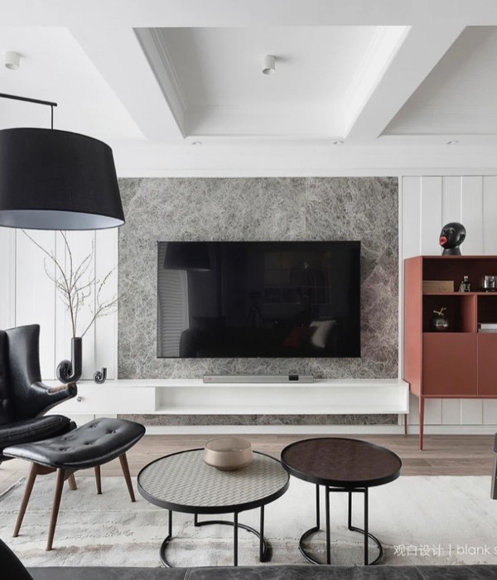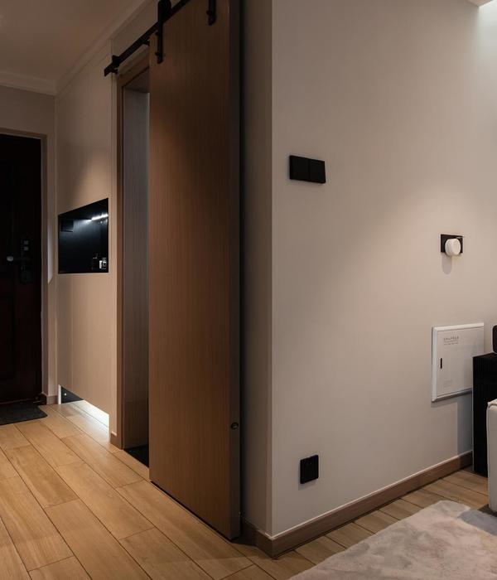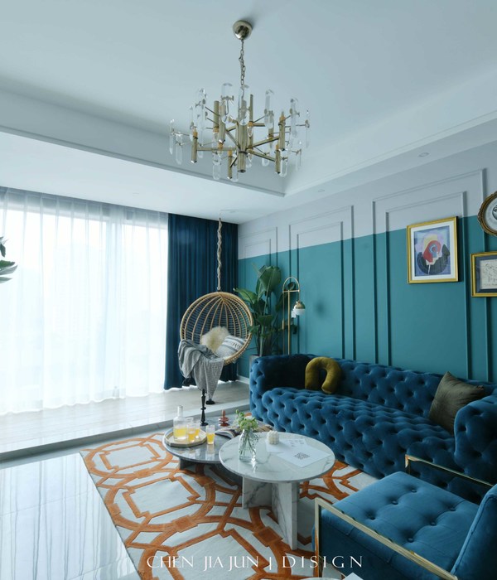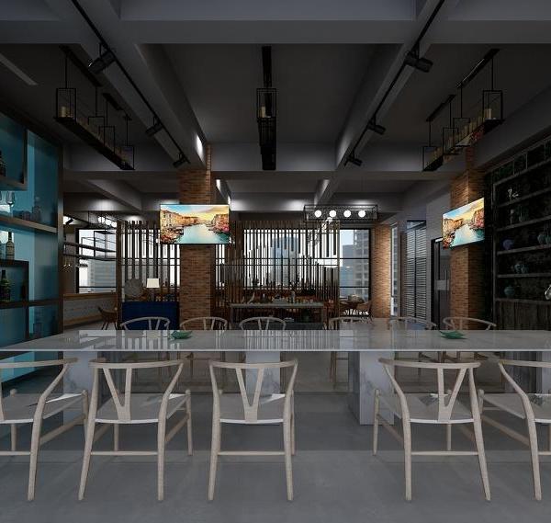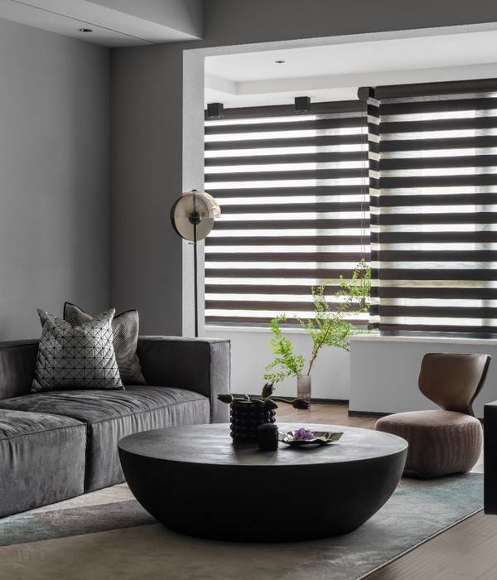M House | 独特视角下的半独立式住宅设计
Architect:Garage group architects
Location:Niš, Serbia; | ;
Project Year:2015
Category:Housing
Semi-detached house is a transitory form between free-standing houses and row houses, and can be organized as a group of linear or spotted units. Two parts of a semi-detached house are usually identically spatially and geometrically designed, which interferes with user’s identification with his living space. A designing process of this semi-detached house was marked by the architect’s effort to ideally use conditions offered by location and avoid this cliché. The main task of the designer was to conceive two different units with almost identical living areas within the object treated as an individual house.
This semi-detached house is designed in, to a certain extent, limited conditions, on a small lot, and adjacent to several newly built structures, of disputable architectonic expression, but nevertheless very aggressively present in space; yet the designers realized a structure whose functional and formal design is an answer to requirements and specifics of the location and it represents the continuation of the research of potential of architecture in transforming the existing topography. Even though the dimensions are appropriate and the visual expression is simple, and the building is unpretentious, clear and well-measured, this house is suggestive in its visual expressiveness, and it stands out of the environment, creating a new spatial conflict with surrounding artifact, being a reaction to banality of (still) topical local patterns.
▼项目更多图片
