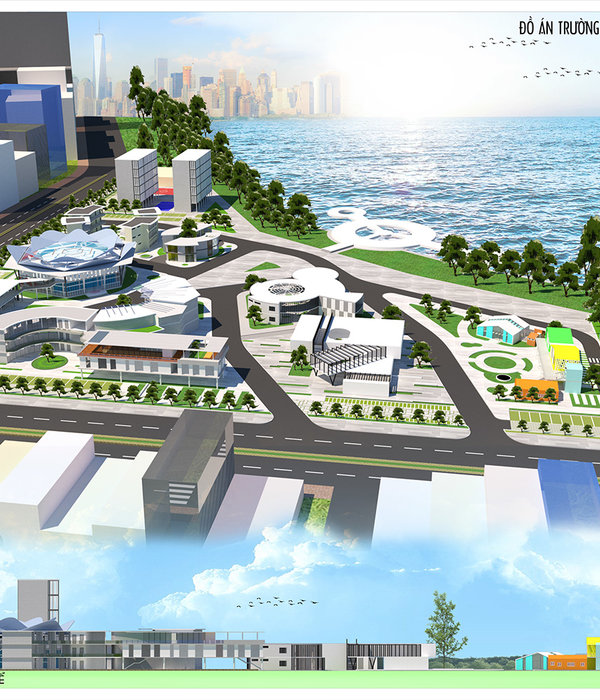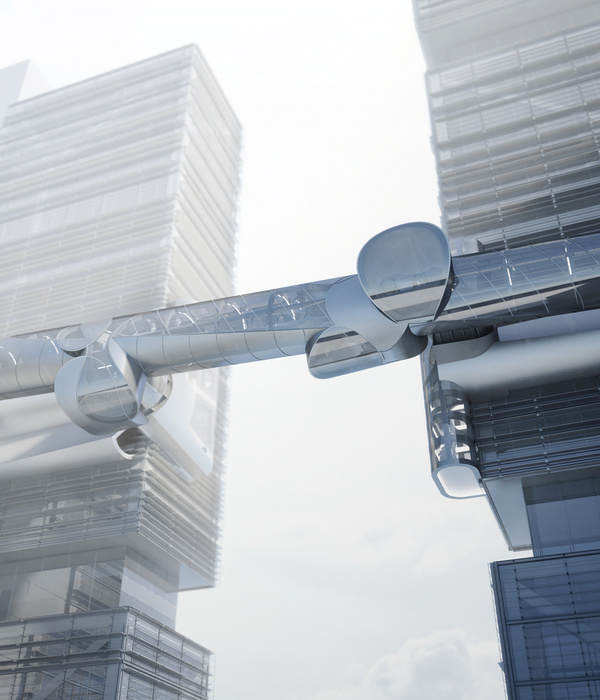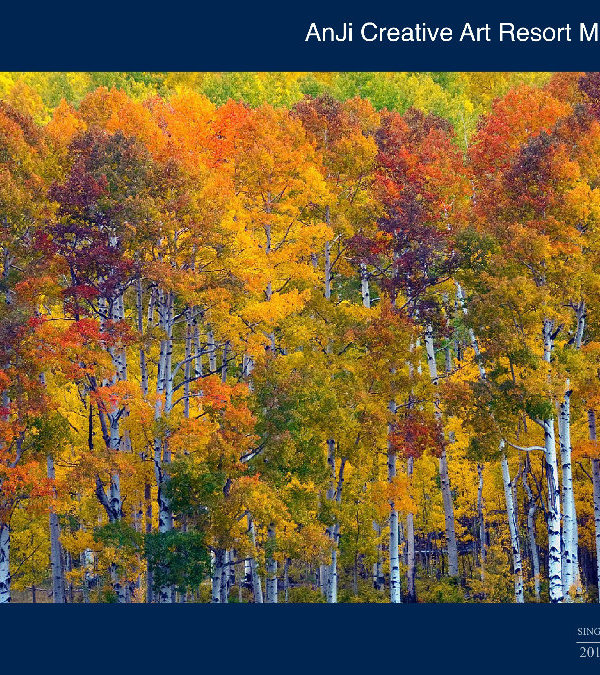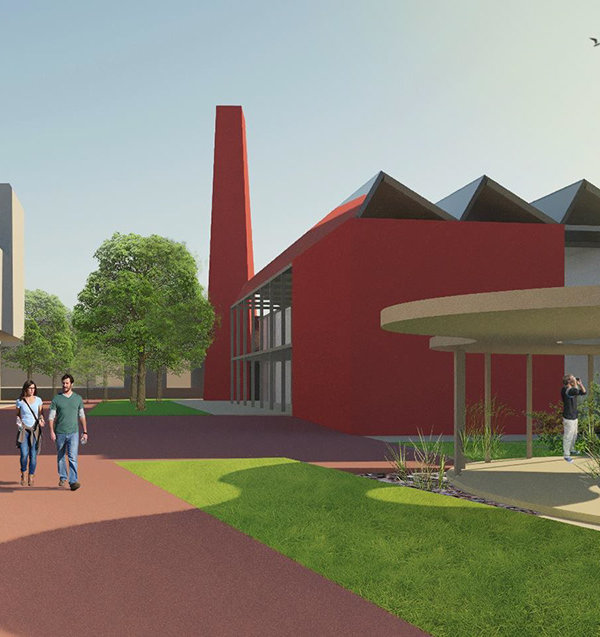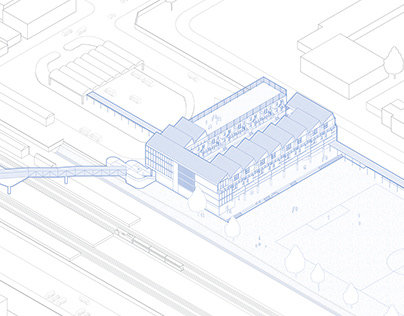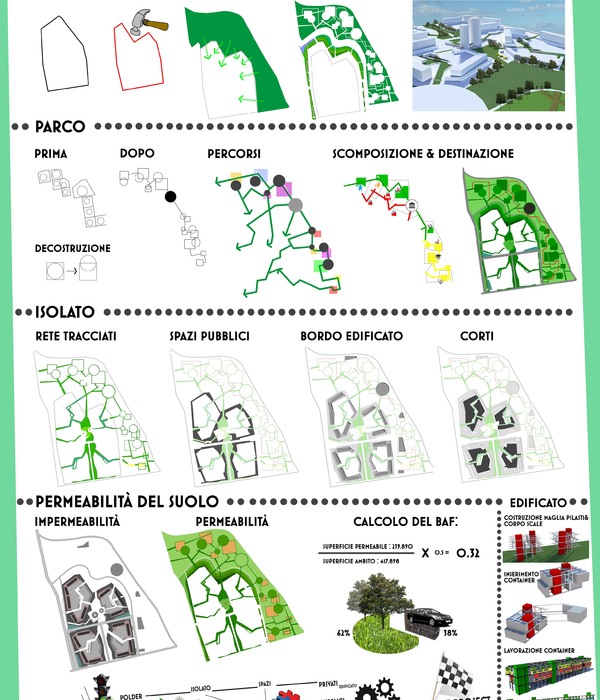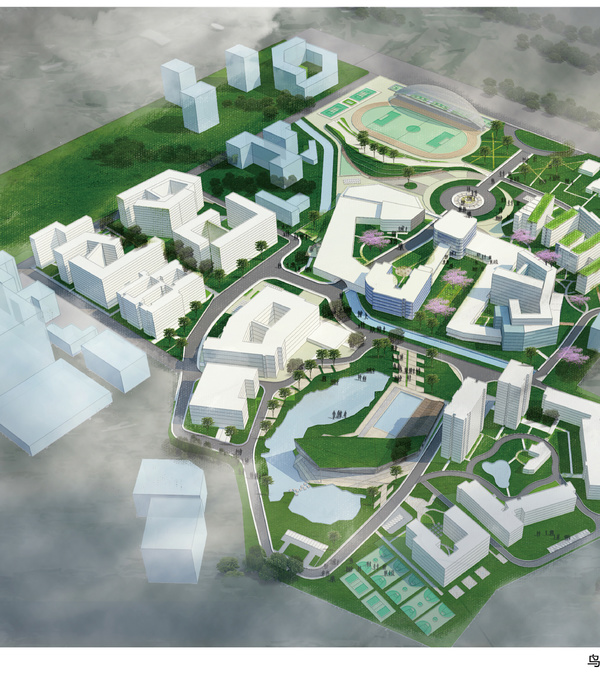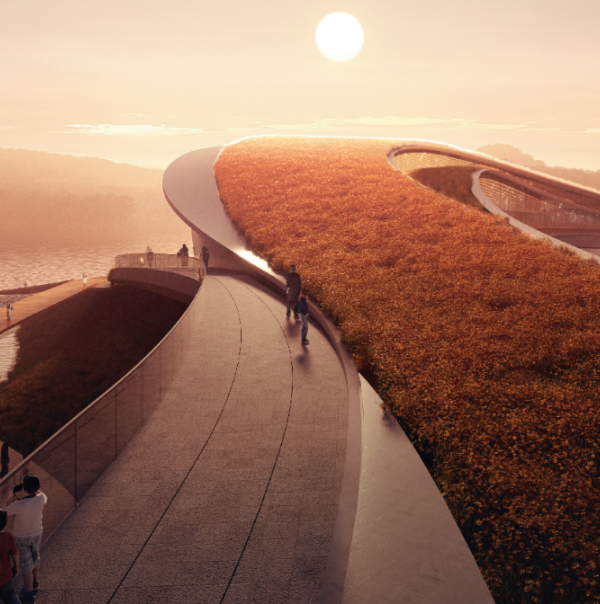无锡国家传感网创新示范区于2009年11月经国务院批复成立,旨在依托无锡市在物联网领域的技术、应用和产业基础,先行先试,探索经验,为推进我国物联网健康、持续发展发挥示范带动作用。其中,无锡国家传感信息中心作为示范区建设的重要组成部分,迄今已有十余年的历史。它见证了园区的不断成长壮大,但同时也暴露出软硬件基础设施老化和退步的问题。
Wuxi National Sensor Network Innovation Demonstration Zone was established in November 2009 with the approval of the State Council, aiming to rely on the technology, application, and industrial foundation of Wuxi City in the field of Internet of things, explore experience, and play a demonstration role in promoting the healthy and sustainable development of the Internet of Things in China. Among them, the Wuxi National Sensor Information Center, as an important part of the construction of the demonstration zone, has a history of more than ten years. It witnessed the continuous growth and expansion of the park, but at the same time, it also exposed the problem of aging and regression of hardware and software infrastructure.
▼园区主轴鸟瞰,Aerial view of the main axis of the project © 合什iNNS studio
园区总体规划构成十字形轴线,八栋高层建筑在基地内对称布置,围合布局形成中心下沉广场,既串联着十字轴线,也成为园区工作与活动的交汇之地。十多年后的今天,当我们步入园区的主入口,立刻就能感觉到这是一个较为沉寂的园区,依旧流淌着微弱的生机。我们面临着一项综合而复杂的任务,需要从景观、建筑、内装及运营等多个专业领域综合考虑,提出全面的改造建议。我们希望能打造出一个充满灵感和创意的场所,为每位访客,每位员工提供一个富有启发性的环境,让他们在不同角落中感受到美与生活的存在。
The overall plan of the park constitutes a cross-shaped axis, and eight high-rise buildings are symmetrically arranged in the base, and the surrounding layout forms a central sunken square, which not only connects the cross axis in series but also becomes the intersection of the work and activities of the park. Today, more than ten years later, when we enter the main entrance of the park, we can immediately feel that this is a relatively quiet park, still flowing with weak vitality. We were faced with a comprehensive and complex task, which required a comprehensive renovation proposal from multiple areas of expertise, including landscape, architecture, interiors, and operations. We hope to create a place full of inspiration and creativity, providing an inspiring environment for every visitor and every employee, so that they can feel the existence of beauty and life in different corners.
▼改造前园区现状, Current situation of the park before renovation © 上海联创设计集团股份有限公司城市更新院
轴线生机——有机更新园区公共空间 Axis vitality — organic renewal of park public space
园区的入驻情况良好,然而整体氛围显得冷清、缺乏标志性形象。园区内人车混行,景观呈现出一种冰冷而零散的状态。尤其是南北主轴被三段下沉庭院打断,这种设计打破了景观的连续性,也使得人流和景观之间出现明显的割裂和不便。
The settled situation of the park is good, but the overall atmosphere is cold and lacks of iconic image. People and vehicles in the park are mixed, and the landscape presents a cold and scattered state. In particular, the north-south main axis is interrupted by three sunken courtyards, which breaks the continuity of the landscape, and also makes the obvious separation and inconvenience between the flow of people and the landscape.
▼园区主轴改造后,after renewal of the main axis of the project © 合什iNNS studio
南北主轴上,我们精心打造了七个独具特色的景观节点,能量巨环,前场公园,展示连桥,创园之心,运动公园,可踏浅草,灵感绿廊。在南侧主入口,我们采用了一幅长达两百米的”绿毯”,仿佛是大地上铺陈开的一幅鲜绿画卷,吸引着眼球,唤起人们的好奇心。
On the north-south axis, we have carefully created seven unique landscape nodes, the energy giant ring, the front park, the display bridge, the heart of the garden, the sports park, the Asakusa, and the inspiration Green Corridor. In the south main entrance, we used a 200-meter long “green blanket”, as if it were a fresh green picture rolled out on the earth, attracting the eye and arousing people’s curiosity.
▼“绿毯”示意,”Green Carpet” schematic drawing © 上海联创设计集团股份有限公司城市更新院
绿毯之上,有机、自然的弧线交替生长,分割出一条条蜿蜒的生态绿道、若干个花园树池和一个天外来客般的“能量巨环”。花园像大自然中植物的肌理一样生长、交融,为硬朗的园区带来柔和的自然气息。
Over the green carpet, organic and natural arcs alternately grow, dividing the winding ecological greenways, several garden tree pools and an extraterrestrial “energy giant ring”. The garden grows and blends like the texture of plants in nature, bringing a soft natural atmosphere to the tough campus.
▼改造后园区路径,After the renewal of the park path © 合什iNNS studio
▼路径视角,View from the path © 合什iNNS studio
创园之心 The heart of the park
作为园区的活动核心,中心下沉广场改造前面临着很大问题。要到达此区域只能通过两侧的钢结构楼梯,路径不友好且难以抵达。广场正中心的水池占据了大部分空间,导致空间利用低效,人们只会匆忙穿过,鲜有停留,使得这里缺乏生机和活力。这里只会在中午用餐时间有短暂的苏醒,而其他大部分时间里,人们宁愿选择呆在办公室的工位上度过枯燥无味的午休时光,也不会选择在偌大的园区散步。现在,我们终于有机会通过改造,为园区注入新的设计和故事,为人们创造全新的社交场所。
As the core of the park’s activities, the central sunken square faced great problems before the transformation. The area can only be reached by a steel staircase on either side, which is unfriendly and difficult to reach. The pool in the center of the square takes up most of the space, resulting in inefficient use of space, people will only rush through and rarely stop, making this place lack vitality. There is only a brief awakening at lunchtime, and most of the rest of the time, people would rather stay in the office to spend a boring lunch break, rather than choose to take a walk in the vast park. Now, we finally have the opportunity to inject new designs and stories into the campus through the renovation, creating a new social place for people.
▼创园之心改造后鸟瞰,Aerial view of the heart of the park after renewal © 合什iNNS studio
▼创园之心人视角改造后,heart of the park after renewal © 合什iNNS studio
我们希望把“绿毯”从主入口铺设至下沉广场,形成一体化的景观语言,让人们能够更加便捷地到达这一区域。“绿毯”通过巨构手法,采用UHPC超高性能混凝土,从地面插入地下,再升入空中,构成绿毯的高潮,作为集展销、宣讲、汇演等多功能一体的园区核心。引入可踏互动的彩色灯带、坡道滑梯、阶梯坐席等设计,大人在大台阶上午休、交流,孩子们在嬉闹、滑坡,给人提供可以互动、参与的景观体验,增强了这个地下广场的可达性、趣味性。
We wanted to lay the “green blanket” from the main entrance to the sunken square, forming an integrated landscape language that would make it easier for people to reach the area. The “green blanket” is inserted into the ground from the ground and then lifted into the air through the gigantic construction method using UHPC ultra-high performance concrete, forming the climax of the green blanket, as the core of the park integrating exhibition, promotion, and performance. The introduction of interactive color light belts, slope slides, ladder seats and other designs, adults on the big steps lunch break, communication, children playing, and landslide, to provide people with interactive and participatory landscape experience, enhance the accessibility of this underground square, fun.
▼创园之心改造后,After the renewal of the heart of park © 合什iNNS studio
▼在创园之心嬉闹的孩童,Children playing in the heart of the park © 合什iNNS studio
在舞台的后方,我们原址扩建了一个运动公园,希望不改变原来的使用习惯,并在周围环绕两条景观跑道。第一圈椭圆形的景观环道,向南,跑道从“绿毯”巨构中穿出,悬挑在舞台之上,向北,架在原下沉庭院上。第二圈景观环道是基于消防通道改造,串联园区内八栋建筑。
At the rear of the stage, we expanded a sports park on the site, hoping not to change the original usage, and surrounded it with two landscaped running tracks. The first elliptical landscape loop, to the south, the runway emerges from the “green carpet” giant structure, overhanging the stage, to the north, on the original sunken courtyard. The second landscape ring road is based on the transformation of the fire passage and connects eight buildings in the park.
▼创园之心北侧篮球场改造后,Basketball court on the north side of the heart of park after renewal © 合什iNNS studio
▼在改造后的篮球场挥洒汗水的园区白领,People in the park sweat on the renovated basketball court © 合什iNNS studio
▼在景观环道漫步、运动的园区白领,People walking and running on the runway © 上海联创设计集团股份有限公司城市更新院
内外互联——B2样板栋 Internal and external interconnection — B2 model building
创园之心是整个园区改造的核心,辐射周边的首层外立面、室内空间以及负一层商街。园区建筑立面手法简洁现代,以横向线条为主,主材使用砖红色陶板,辅以大面积的玻璃幕墙,目前外立面现状良好。但是首层较为封闭,边界感太强,建筑与景观及场地之间无渗透,较为闭塞。与此同时,产业园目前的功能布置并不完善,缺少服务配套设施,人在园区中的活动缺少丰富度和参与性。
The heart of Chuangyuan is the core of the entire park transformation, radiating the surrounding first-floor facade, interior space, and the negative first-floor shopping street. The architectural facade of the park is simple and modern, with horizontal lines as the main material. The main material is brick red ceramic board, supplemented by a large area of glass curtain wall. At present, the facade is in good condition. However, the first floor is relatively closed, the sense of boundary is too strong, and there is no penetration between the building and the landscape and the site, which is relatively closed. At the same time, the current functional layout of the industrial park is not perfect, the lack of service-supporting facilities, and a lack of richness and participation of people in the park.
▼改造前园区建筑立面现状,Current situation of building facade before the renewal © 上海联创设计集团股份有限公司城市更新院
我们的设计理念旨在保留原有建筑的语言风格,同时对空间进行重新构思,以提升场地的参与性和用户体验,因此我们选择针对底层空间进行改造和优化提升,并为园区员工提供更好的园区配套设施,打造一个开放和包容的氛围。我们希望对中轴线景观的两侧首层进行改造。无论是员工还是访客,都可以自由地参与到这个空间中,分享和交流想法。内外空间相互渗透,得以流畅、流通、流动。这种开放性的设计激发了创新和合作,使办公环境更加有活力和生机。
Our design concept aims to preserve the linguistic style of the original building while rethinking the space to enhance the site’s participation and user experience, so we chose to transform and optimize the ground floor space and provide better facilities for park employees to create an open and inclusive atmosphere. We wanted to renovate the ground floor on both sides of the central axis landscape. Both employees and visitors are free to participate in this space to share and exchange ideas. The inner and outer spaces permeate each other, allowing smooth, circulation and flow. This open design inspires innovation and collaboration, making the office environment more dynamic and vibrant.
▼B2栋首层外立面改造比,The facade of the first floor of building B2 after renewal © 合什iNNS studio
由于首层部分用户租赁期未满,无法对其外立面及室内空间进行改造,八栋建筑中只有B2栋为空置状态具备改造条件。现状首层与园区道路绿化隔绝、幕墙通透性差,未能与室外环境发生关系。改造后希望建筑不再脱离于环境存在,而是建筑、室内与景观相互关联,通过新设置的景观环道串接各楼栋首层配套功能。
Due to the unexpired lease period of some users on the first floor, it is impossible to transform its facade and interior space, and only B2 of the eight buildings are vacant and have the conditions for transformation. The first floor is isolated from the green road of the park, and the permeability of the curtain wall is poor, which fails to have a relationship with the outdoor environment. After the transformation, it is hoped that the building will no longer exist apart from the environment, but the architecture, interior, and landscape are interrelated, and the supporting functions of the first floor of each building are connected through the newly set landscape loop.
▼B2栋首层改造后,After renewal of the first floor of building B2 © 合什iNNS studio
首先,我们拆除了原有的外维护幕墙,采取了局部架空的处理方式。这样做的目的是为了创造一个开放的休憩空间,让人们可以在其中放松身心。在架空处理的部分,我们选用了白色哑光面铝板作为主材,以增加空间的明亮感和现代感。同时,立面采用玻璃幕墙,使室内外的界限更加模糊,让自然光线可以更好地渗透进来。这样的设计不仅提供了舒适的视觉体验,还为室内提供了充足的自然光源。
局部架空处理的空间还可以作为配套外摆使用。我们可以在其中设置一些户外座椅,供员工和访客在休息或会议间隙使用。灰空间既是链接室内外的媒介,不仅增加了空间的功能性,在空间和视线上与园区景观有着多重的互动,为园区白领提供了一处友好、社交的场所,还为人们提供了一个与自然亲近的休憩场所。
总的来说,通过拆除中轴线景观两侧首层的外维护幕墙,我们在保留原有建筑语言的基础上对空间进行了重构。新的设计不仅提高了场地的参与性,还营造了一个轻松、惬意、高端的办公环境,为员工创造了更好的工作体验。
▼首层外立面改造策略,First floor facade reconstruction strategy © 上海联创设计集团股份有限公司城市更新院
First of all, we removed the original external maintenance curtain wall and adopted a partial overhead treatment method. The idea is to create an open space where people can relax. In the overhead processing part, we chose a white matte aluminum plate as the main material to increase the brightness and modern sense of the space. At the same time, the facade uses a glass curtain wall to blur the boundary between indoor and outdoor, so that natural light can better penetrate. This design not only provides a comfortable visual experience but also provides plenty of natural light for the interior.
The space of local overhead treatment can also be used as a supporting pendulum. We can set up some outdoor seating for employees and visitors to use during breaks or meetings. Grey space is not only a medium linking indoor and outdoor, such design not only increases the functionality of the space, but also has multiple interactions with the landscape of the park in terms of space and sight, providing a friendly and social place for white-collar workers in the park, but also provides people with a place to rest close to nature.
In general, by removing the exterior maintenance curtain wall on both sides of the central axis landscape, we reconstructed the space while retaining the original architectural language. The new design not only increases the participation of the site but also creates a relaxed, comfortable, and high-end office environment, creating a better work experience for employees.
▼B2栋首层改造后实景,After renewal of the first floor of building B2 © 合什iNNS studio
激活负一层商街 Activate the underground commercial street
园区原来的负一层商街横向贯通下沉庭院,串联创园之心。现状店铺类型单一、仅有零星几家餐饮和零售,商业氛围冷冷清清,休憩空间缺乏活力和互动性。商街采用平淡无奇的凹廊式布局,形象展示面不突出。
The park’s original negative first floor of the commercial street transversally through the sunken courtyard, connecting the heart of the park. The current store type is single, with only a few catering and retail, the business atmosphere is cold, and the leisure space lacks vitality and interaction. The commercial street adopts a plain concave gallery layout, and the image display surface is not prominent.
▼负一层商街改造后,after the renewal of the underground commercial street © 合什iNNS studio
为了改善这种状况,我们计划进行一系列的改进和优化。首先,我们补充现有的凹廊部分,增加店铺的面积,提高园区的租金收益,并创造出更加引人注目的形象效果。其次,我们将重新组织道路的布局,将公共空间分割成几个段落,鼓励商家为自己增添户外座位区,为顾客提供更好的休憩和交谈环境,从而提升整个园区的商业氛围。
In order to improve this situation, we plan to make a series of improvements and optimizations. First, we supplemented the existing alcove section, increased the area of the store, increased the rental yield of the park, and created a more compelling image effect. Secondly, we will reorganize the layout of the road, divide the public space into several sections, encourage businesses to add outdoor seating areas for themselves, and provide customers with a better environment for rest and conversation, so as to enhance the business atmosphere of the entire park.
▼负一层外立面改造策略,The underground commercial street facade reconstruction strategy © 上海联创设计集团股份有限公司城市更新院
为了维持现代化园区的形象,我们还会对引入的商家店招进行控制,统一色彩和文字样式。原本单调的黑色花岗岩外墙将被改造成温暖的木色铝格栅,进一步增加园区的亲和力。
In order to maintain the image of the modern park, we will also control the introduction of store signs, and unify the color and text styles. The original drab black granite facades will be transformed into warm wood-colored aluminum grilles, further increasing the park’s affinity.
▼焕然一新的负一层商街,The underground commercial street take on a new look © 合什iNNS studio
如今,曾经冷冷清清、消极无光的商街已经焕发出勃勃生机,迎来了大批商家的加入。为园区白领和周边居民提供便利,每到午休时间和下班后园区白领聚集在这里交谈、休憩、消费。未来,这些商家将携手园区运营共建一个更加优质、贴心的服务体系,为园区的员工及参观者提供更加便捷舒适的体验。
Nowadays, the once cold and passive commercial streets have been full of vitality and ushered in a large number of businesses to join. To provide convenience for white-collar workers and surrounding residents in the park, every lunch break and after work white-collar workers gather here to talk, rest and consume. In the future, these businesses will work together with the park operation to build a more high-quality and intimate service system to provide a more convenient and comfortable experience for employees and visitors of the park.
▼焕发出勃勃生机的负一层商街,Full of vitality of the underground commercial street © 上海联创设计集团股份有限公司城市更新院
南北向轴线的北段,经过一片可踏的大草坪,是一条中轴上的灵感绿廊,改造前为沥青路面,通过重新组织交通流线取消车行道路,利用道路两侧阵列乔木及富雕塑感的休憩坐席营造出富有仪式感的入口空间形象。
▼园区北入口改造后,after the renewal of the north entrance of the park © 合什iNNS studio
The northern section of the north-south axis, passing a large walkable lawn, is an inspired green corridor on the central axis. The former asphalt pavement is reconstructed, and the vehicular road is eliminated by reorganizing the traffic flow line. The entrance space image is rich in the ritual sense by using the array of trees and sculptural seating on both sides of the road.
▼北入口人行视角,View from the north entrance © 合什iNNS studio
组团空间焕新颜 Refresh of the group space
园区由四栋1号户型(I形建筑)和四栋2号户型(L形建筑)组成,1号户型与2号户型围合形成一个组团,建筑间的组团花园改造,保留了场地原有大树,巧用柔性线条,划分成一个个柔和的绿岛。再通过小型灌木植物营造半私密空间,提供休憩、静思等轻松的室外空间。大片绿岛宛如一个个心肺能量补给站,穿梭其中,突出园区自然之美。
▼组团空间改造后鸟瞰,Aerial view of group space © 合什iNNS studio
The park consists of four No. 1 buildings (I-shaped buildings) and four No. 2 buildings (L-shaped buildings). No. 1 and No. 2 buildings are enclosed to form a cluster. The cluster garden between the buildings is transformed, retaining the original trees on the site, and cleverly using flexible lines to divide them into soft green islands. Small shrubs and plants create a semi-private space, to provide relaxation, meditation, and other relaxed outdoor spaces. The large green island is like a heart-lung energy supply station, shuttling through it, highlighting the natural beauty of the park.
▼保留现状水杉林后改造的组团景观,The reformed group landscape after retaining the current metasequoia forest © 合什iNNS studio
▼柔和的景观设计语言、,Soft landscape design language © 合什iNNS studio
改造前的组团空间两侧的两个户型,入口大堂、走廊、电梯厅、洗手间等公共空间整体设计风格老旧、地面及墙面花岗岩反碱、灯光昏暗、缺乏完整的室内外标识系统,园区建成十年之久,当初的设计风格已与当今现代化办公形象相差甚远,因此,如何打造一个符合当下入驻并具有科技属性企业形象空间是我们思考的重点。
▼1号户型(I形建筑) 入口大堂改造前现状,Situation before the renovation of Unit 1 © 上海联创设计集团股份有限公司城市更新院
Before the renovation of the two units on both sides of the group space, the overall design style of the entrance lobby, corridor, elevator hall, toilet and other public Spaces is old, the ground and wall granite anti-alkali, dim lighting, lack of complete indoor and outdoor sign system, the park has been built for ten years, the original design style has been far from today’s modern office image. How to create a space that conforms to the current settlement and has the technological attributes of enterprise image is the focus of our thinking.
▼1号户型(L形建筑)入口大堂改造后,After the renovation of Unit 1 © 合什iNNS studio
大堂黑白灰的色调,让空间明亮通透的同时更具由未来科技感,顶面环形元素的运用柔化了空间,让空间硬朗又不失温度,顶面镜面质感与光带反射,使空间得到延伸、重叠呼应,营造出多维的视觉效果,同时打破科技办公室设计的刻板印象,层次、质感、丰满而沉稳。
The lobby exudes a monochromatic color palette of black, white, and gray, creating a bright and transparent space with a futuristic touch. The utilization of circular elements on the ceiling softens the overall ambiance, striking a balance between sleekness and warmth. The reflective surface of the ceiling, coupled with the interplay of light strips, extends and overlaps the space, creating a multidimensional visual effect. This design breaks away from the stereotypical image of a tech office, showcasing a harmonious blend of layers, textures, and a sense of depth and composure.
▼2号户型(L形建筑)入口大堂改造前现状,Situation before the renovation of Unit 2 © 上海联创设计集团股份有限公司城市更新院
2号户型改造前大堂空间与1号户型类似,空间两层通高、废弃水池影响室内效果及使用动线。改造方案将原先挑高中庭通过新材料与设计语言整合,入口正前方设置了定制的半圆形格栅墙和接待台,结合吊顶、灯光形成富有韵律又具科技感的大堂空间。
Before the renovation of unit 2, the lobby space was double-height, and the abandoned pool affected the indoor effect and the use of the moving line. The renovation plan integrates the original atrium through new materials and design language. A customized semi-circular grille wall and reception desk are set in front of the entrance, and a rhythmic and technological lobby space is formed by combining the suspended ceiling and lighting.
▼2号户型(L形建筑)入口大堂改造后,After the renovation of Unit 2 © 合什iNNS studio
大堂色系,延续了1号大堂黑白灰的空间色调,使整个园区的空间具统一又富有丰富的层次变化,简洁的线条设计语言贯穿了整个空间,墙顶地进行呼应,并以此来强化空间的科技属性,地面线性灯从门厅延伸到大堂,增强了空间的引导性和仪式感,竖向的半弧形格栅背景,给空间适当的留白又不失细节,疏而不空,满而不溢。
The color scheme of the lobby extends the monochromatic palette of the first lobby, creating a cohesive and visually dynamic space throughout the entire complex. The use of clean and minimalist lines pervades the design language, connecting the walls, ceiling, and floor to amplify the technological ambiance of the space. Linear floor lights extending from the entrance to the lobby enhance the guidance and ceremonial feel of the area. The vertical semi-arched grid backdrop provides an appropriate balance of negative space and intricate detailing, achieving a harmonious equilibrium of openness and abundance.
▼简洁的线条设计语言贯穿了整个空间,the use of clean and minimalist lines pervades the design language © 合什iNNS studio
外创大厦是业主额外增加的改造内容,希望对其现状门头和入口公区进行改造翻新。大厦入口门厅造型为椭圆形,内装风格老旧。改造沿用建筑弧线语言,运用到吊顶及结构柱包裹。
Wai Chuang Building is the additional renovation content of the owner, hoping to renovate its current entrance and entrance area. The entrance hall of the building is oval-shaped, and the interior style is old. The reconstruction adopts the architectural arc language and applies it to the suspended ceiling and the structural column wrapping.
▼外创大厦大堂改造后,Wai Chuang Building lobby after renovation © 合什iNNS studio
后记 Postscript
在岁月的沉淀下,那片产业园区的旧貌已逐渐铺陈开来,曾经单调的道路,似乎只是人流匆匆穿梭的路径。两年前曾经沉寂的园区带来的旧时记忆仿佛还残留在街角矗立的指示牌中。而两年后的今天,漫步在由我们亲手妆点的园区里,道路断面经过重新组织变得宽敞而畅通,行人和车辆交织于其中,纷纷驻足感受园区的蜕变。
▼改造前的园区,industrial park before renovation © 上海联创设计集团股份有限公司城市更新院
Under the precipitation of the years, the old appearance of the industrial park has been gradually laid out, and the once monotonous road seems to be just the path of people rushing through. The old memories of the park, which had been dormant two years ago, seem to linger in the signs standing on the street corners. Today, two years later, walking in the park that was decorated by our own hands, the road section has been reorganized to become spacious and smooth, and pedestrians and vehicles are interwoven among them, stopping to feel the transformation of the park.
▼蜕变的产业园区,The transformation of industrial park © 合什iNNS studio
在本次项目实践中,我们完成了从建筑到景观、室内的一体化设计。基于对园区办公人员潜在需求的深度挖掘,我们希望在此营造符合现代办公园区需求,低调而不显张扬的园区氛围。也正是这种全然一体化的设计模式,将我们的设计理念渗透到园区的每一分每一寸,为最终的建成效果带来了极为难得的整体性。
In this project practice, we completed the integrated design from architecture to landscape and interior. Based on the in-depth exploration of the potential demand for office personnel in the park, we hope to create a low-key and unobtrusive park atmosphere that meets the needs of modern office parks. It is also this fully integrated design mode that penetrates our design concept into every minute and inch of the park, bringing very rare integrity to the final completed effect.
▼改造后园区一瞥,A glimpse of the renovated park © 合什iNNS studio
如今,园区内的商业环境焕然一新,休憩空间也变得更加生机盎然,流光溢彩的互动性,让每一个脚步都有了情感和温度。从那一刻起,园区的形象开始褪去往日的沧桑,逐步跨越时光的奏章,它将以优美的旋律奏响,成为一些人工作、生活中密不可分的背景音。这片产业园区正逐步焕发着勃勃生机,在未来的日子里,我们将放手任其自由生长,也或许,会有下一个焕新节点的到来。
Today, the business environment in the park has taken on a new look, and the leisure space has become more vibrant, and the colorful interaction makes every step have emotion and temperature. From that moment on, the image of the park began to fade away the vicissitudes of the past and gradually crossed the time of the chapter, it will be played with a beautiful melody, and become the inseparable background sound in some people’s work and life. This industrial park is gradually full of vitality, in the future days, we will let it grow freely, or perhaps, there will be the arrival of the next new node.
▼傍晚时分华灯初上,beauty of materials – Fair-faced concrete exterior walls © 合什iNNS studio
▼创园之心巨构剖面,section © 上海联创设计集团股份有限公司城市更新院
▼首层及负一层立面,Elevation © 上海联创设计集团股份有限公司城市更新院
项目名称:无锡国家传感信息中心改造 业主单位:无锡市经开区建管中心、无锡国家传感信息中心 设计单位:上海联创设计集团股份有限公司 施工单位; 上海市建筑装饰工程集团有限公司、无锡市瑞景城市服务有限公司 项目地址:无锡市滨湖区高浪东路999号 用地面积:12340㎡ 建筑面积:1500000㎡ 设计周期:2021.8~2022.5 建设周期:2022.6~2023.3 设计团队:宣磊 汤彬彬 张勇 马博 王梦迪 买欢 刘传凯 屈晓洁 夏弦 王智勇 孔维玲 杨志坚 王海龙 郭月娇 刘以闻 唐成思 侯宗禹 王可馨 俞璐麒 叶大斌 吴江 黄闯 王庆 摄影版权:上海联创设计集团股份有限公司城市更新院,合什iNNS studio
Project name:Wuxi National Sensor Information Center transformation Clients:Wuxi City Economic Development District Construction Management Center, Wuxi National Sensor Information Center Design:Shanghai United Design Group Co.,Ltd Construction unit:Shanghai Architectural Decoration Engineering Group Co., LTD,Wuxi Ruijing City Service Co., LTD Project Location:No. 999, Gaolang East Road, Binhu District, Wuxi City Site Area:12340m² Gross Built Area:1500000m² Design Cycle:2021.8~2022.5 Reconstruction Cycle:2022.6~2023.3 Design Team: Xuan Lei ,Tang Binbin, Zhang Yong, Ma Bo,Wang Mengdi,Mai Huan,Liu Chuankai,Qu Xiaojie,Xia Xian,Wang Zhiyong,Kong Weiling,Yang Zhijian,Wang Hailong,Guo Yuejiao,Liu Yiwen,Tang Chengsi,Hou Zong Yu,Wang Kesin,Yu Lu Qi,Ye Dabin,Wu Jiang,Huang Chuang,Wang Qing Photo credits:Shanghai United Design Group Co.,Ltd RE·D, iNNS studio
{{item.text_origin}}

