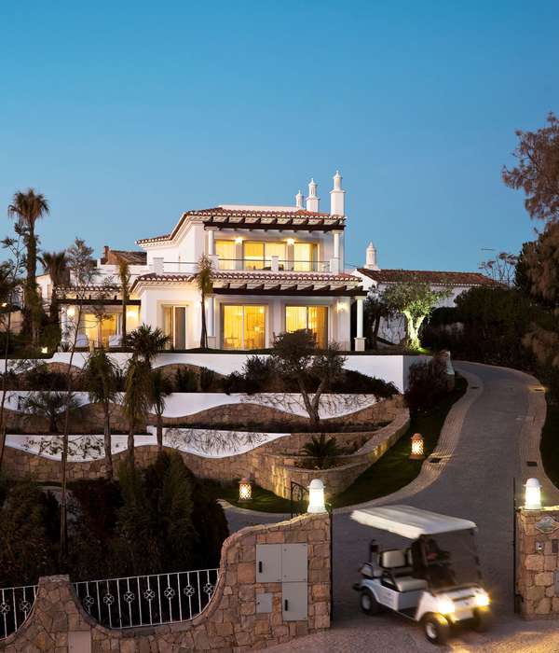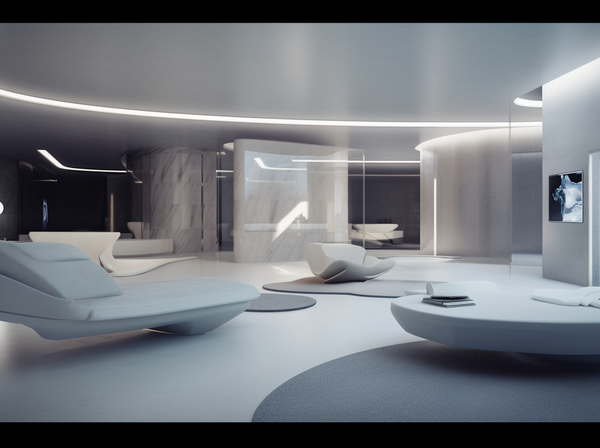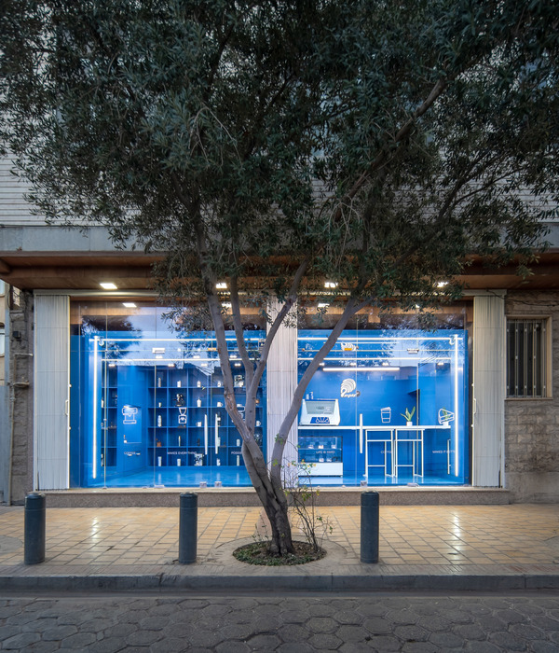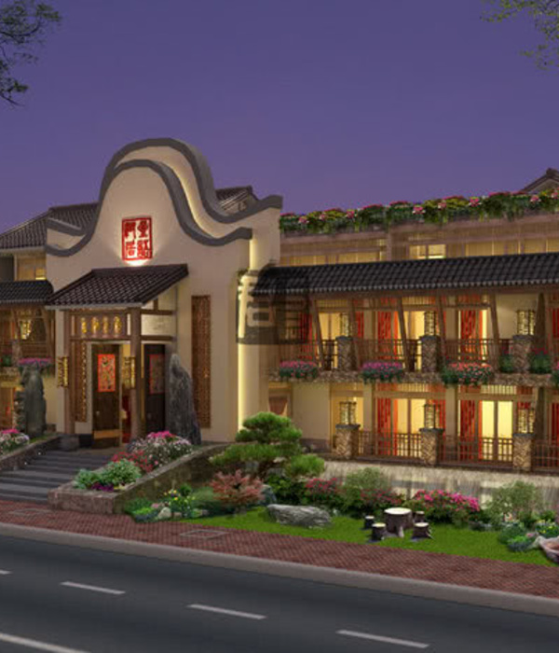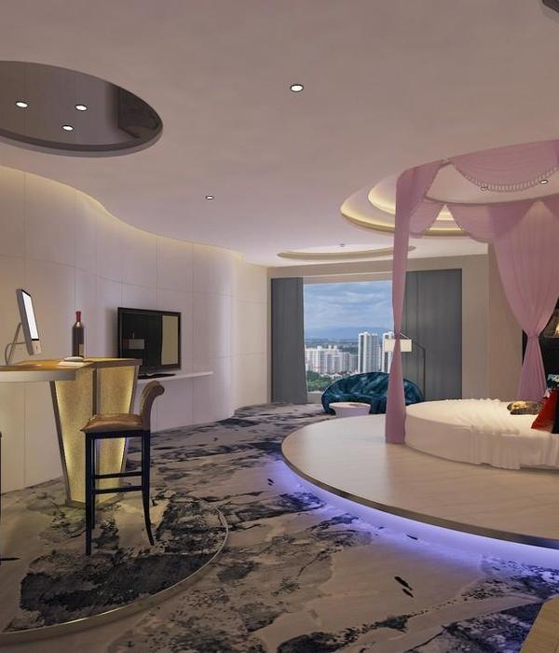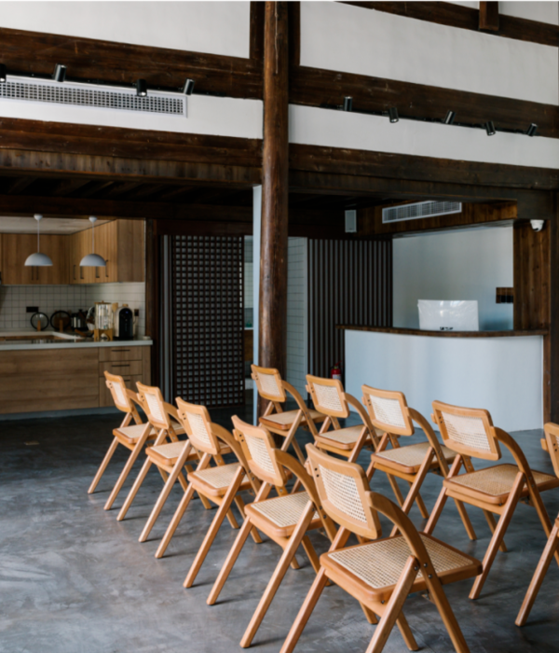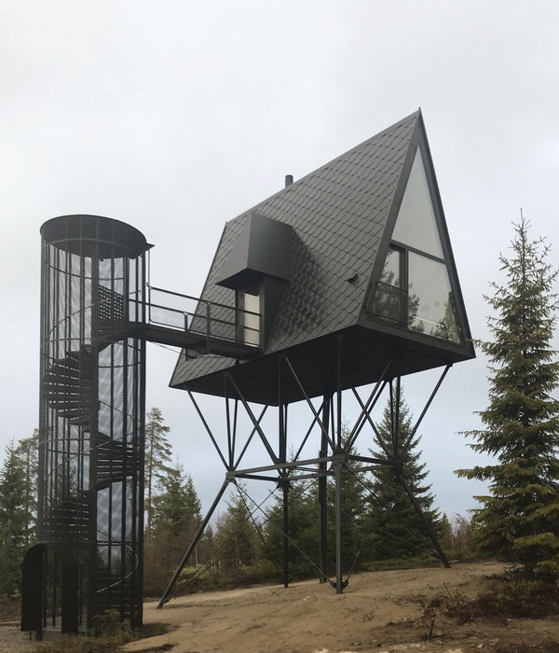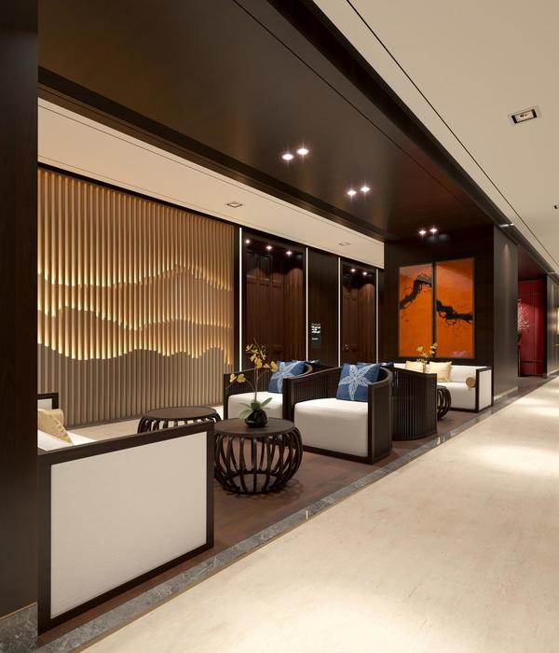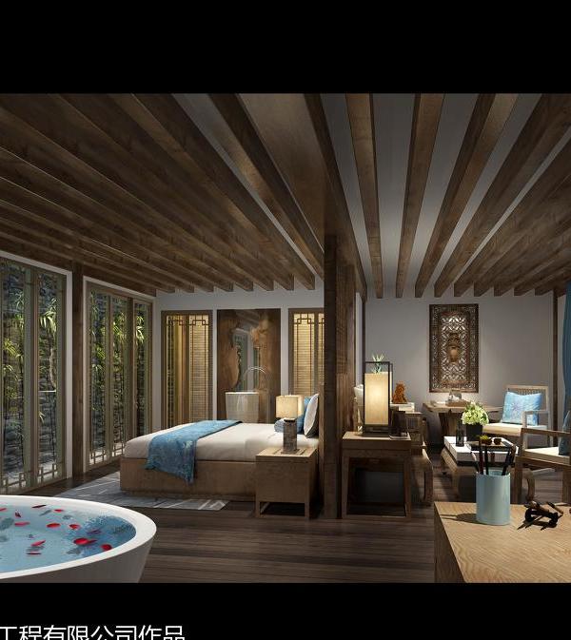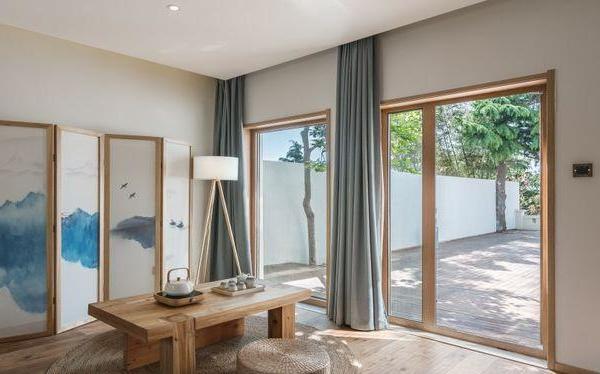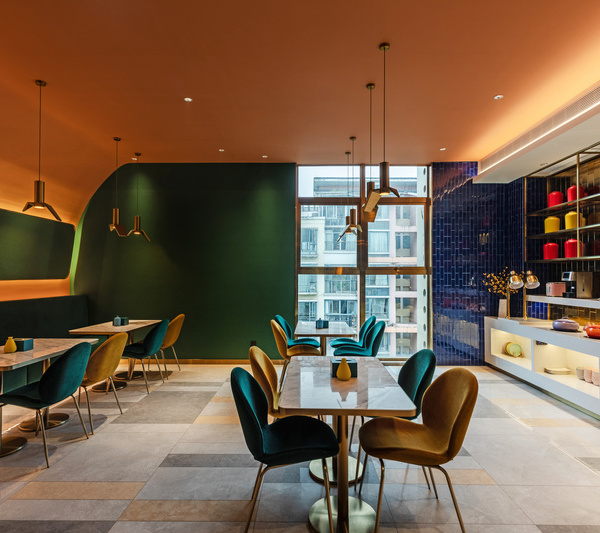For their Lighting Design I class, 3rd semester Interior Design students were asked to create the lighting scheme for a corridor of Quality Friends Hotel, located in Solna, Sweden. They were given creative freedom to choose fixtures, materials, and the overall concept for the design and asked to present their idea to the jury and class using the methods they found appropriate. I was able to reach the solution for my design after researching the architect and design of the building, as well as its location. Quality Friends Hotel is located near Friends Arena, a multi-purpose stadium that has served as the home for Sweden's national football team. This is something that influenced the decision of the architect in the design of the facade, particularly its material identity and use of the size variation of the circular windows. I decided to push this concept further, and create a relationship between the facade and the interior of the corridor. In order to do this, I decided to use a perforated metal that mimics the facade at a smaller scale. Using LED tubes mounted at a fixed distance along certain areas of the walls and ceiling behind perforated metal screens and diffused glass (to moderate the intensity of the light,) a lighting scheme is created that facilitates a sense of unity between the interior/exterior relationship. This also creates a rhythmic sense of movement along the corridor, curating an aesthetic experience for the guest, as well as serving the intended purpose of lighting the interior. To communicate my design solution to the jury and class, I incorporated a mix of both technical drawings and rendered views using Photoshop, Autocad, and Revit, in order to provide them with a comprehensive understanding of my intent and concept.
{{item.text_origin}}

