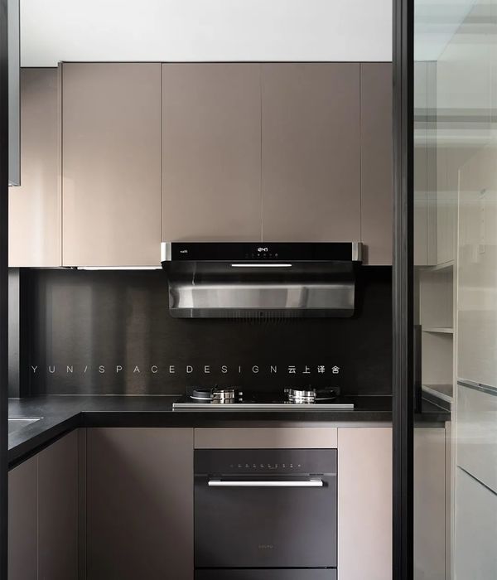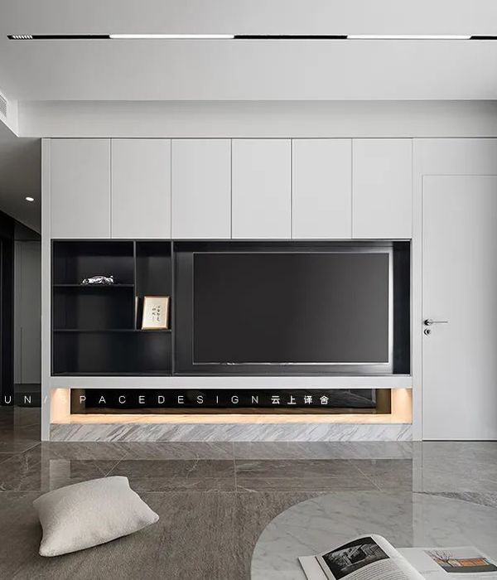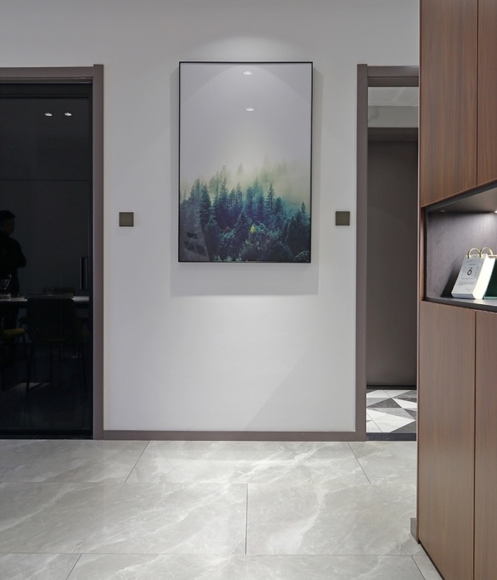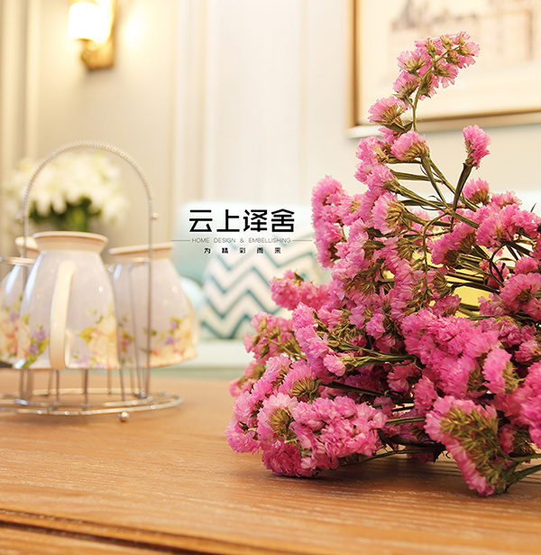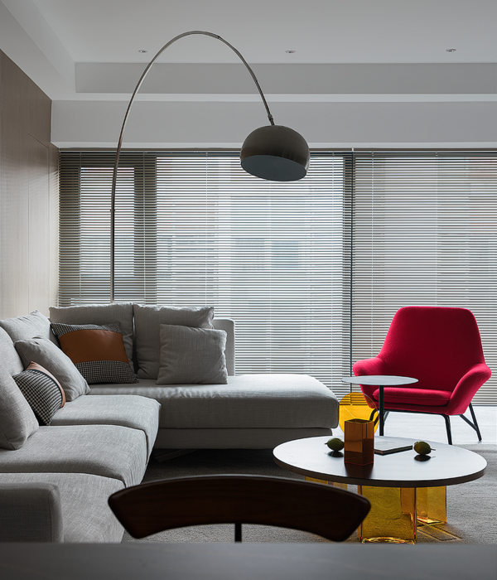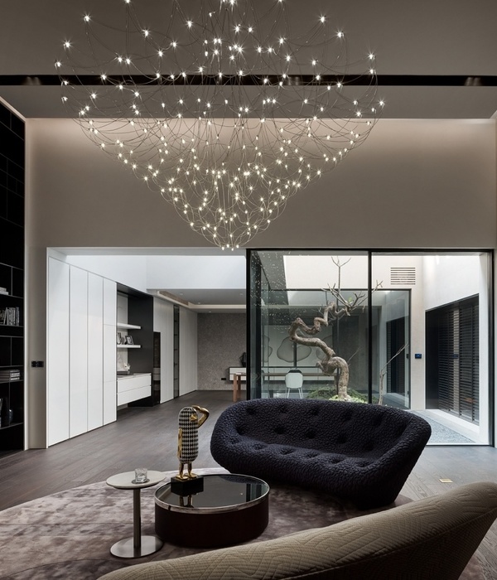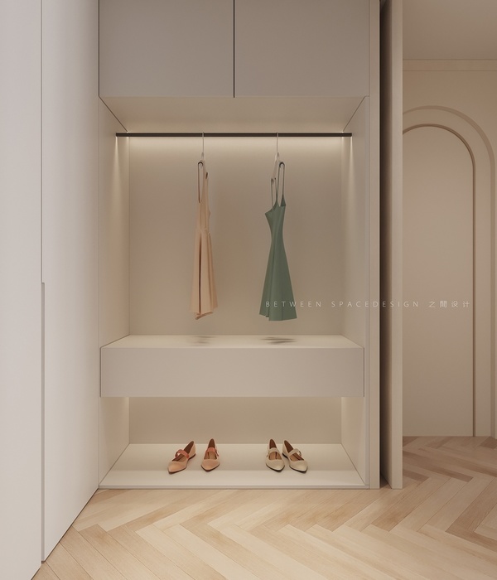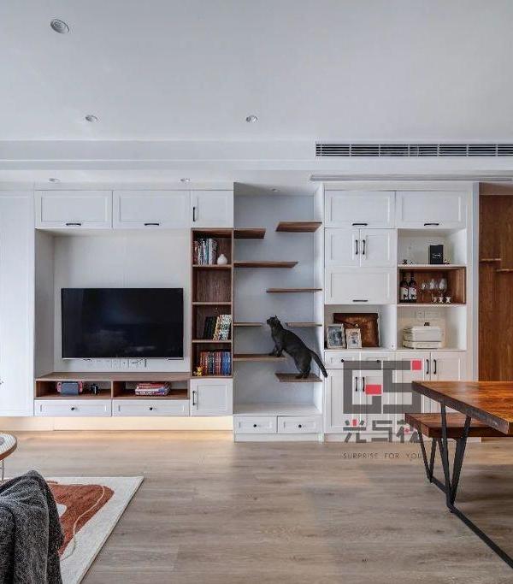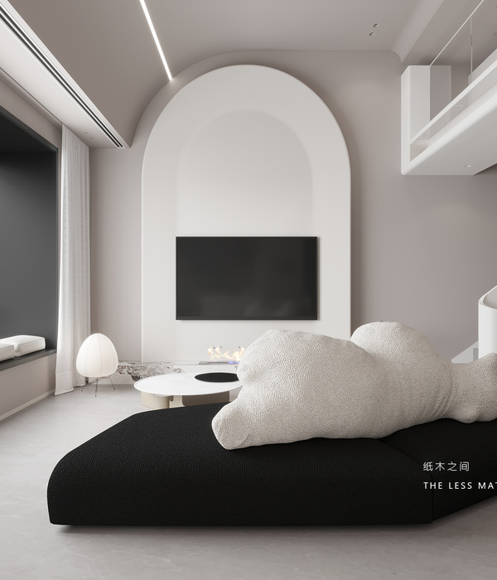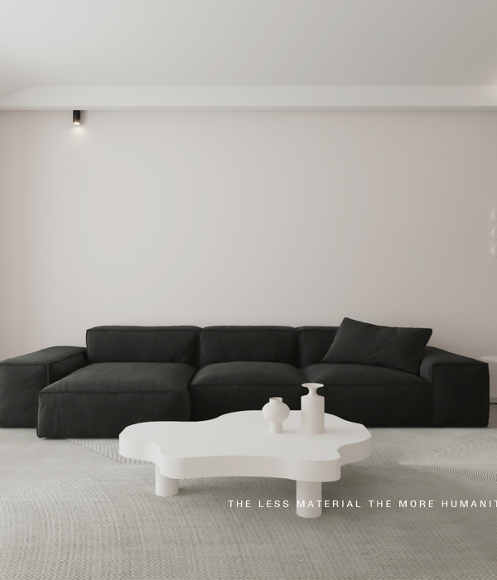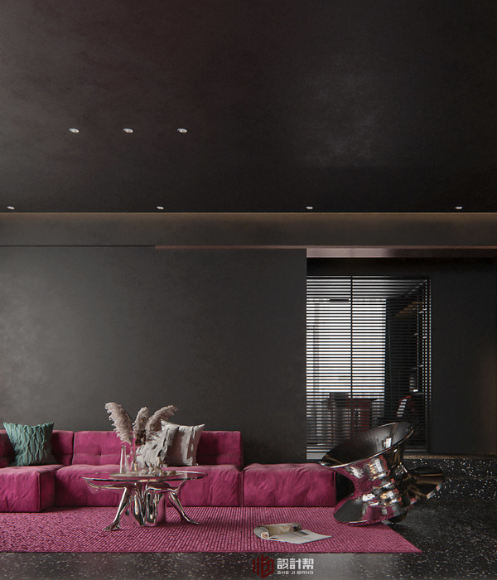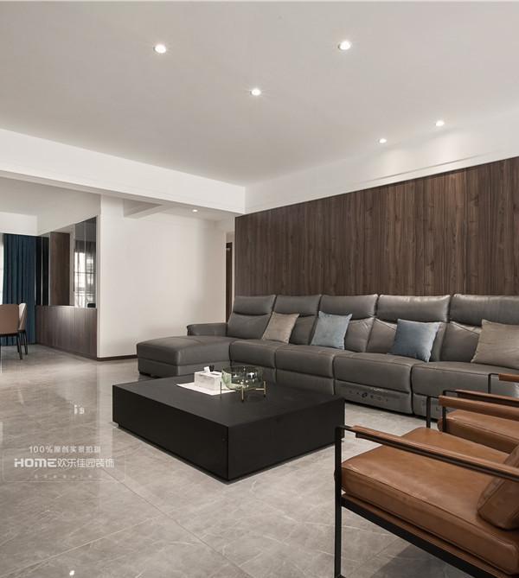The project was developed as a second dwelling apartment for a family living in Switzerland and in love with Barcelona. The project had to meet the space requirements of 2 children and 2 good cook parents. The first great achievement was to make the most of the space by creating 3 rooms, 2 1/2 bath, and a spacious open plan kitchen and living area.
Existent architectural elements were recovered such as the prominent 6 meters long wooden beams and an artisan modernist glass door. All these elements were perfectly combined with the Nordic-inspired decoration.
The second great achievement was the custom kitchen island -the heart of the apartment- specially designed by Valgreen studio, made of Silestone and wood.
Year 2016
Work started in 2016
Work finished in 2016
Status Completed works
Type Apartments / Single-family residence / Multi-family residence / Interior Design / Custom Furniture / Lofts/Penthouses / Furniture design / Refurbishment of apartments
{{item.text_origin}}

