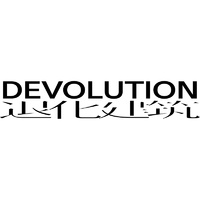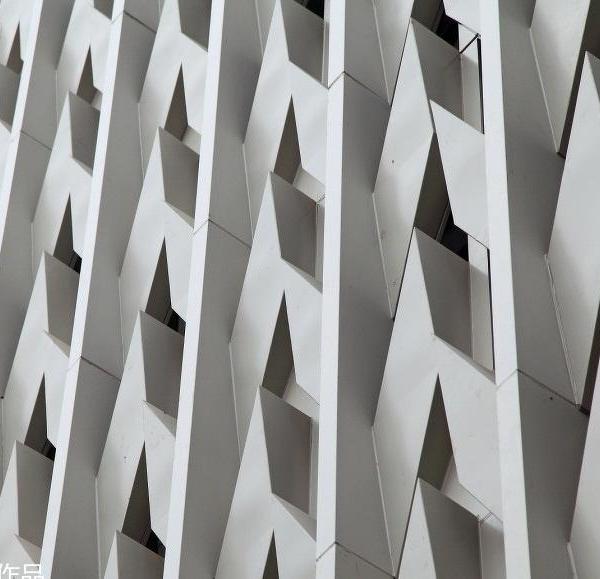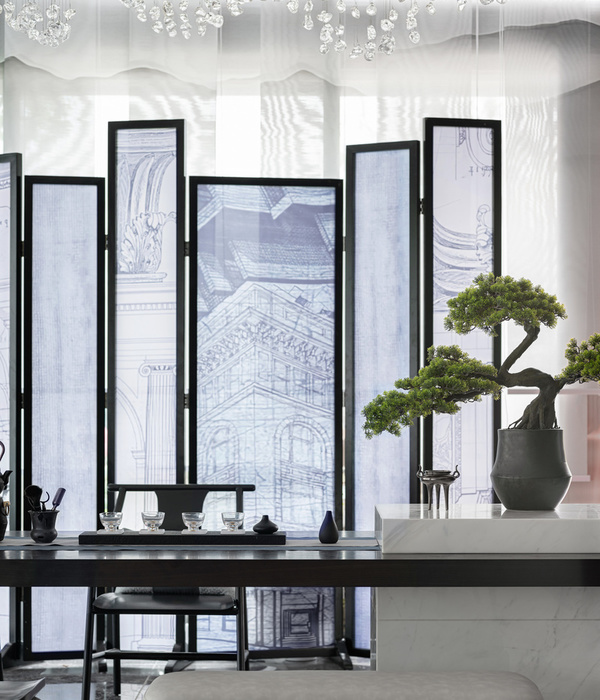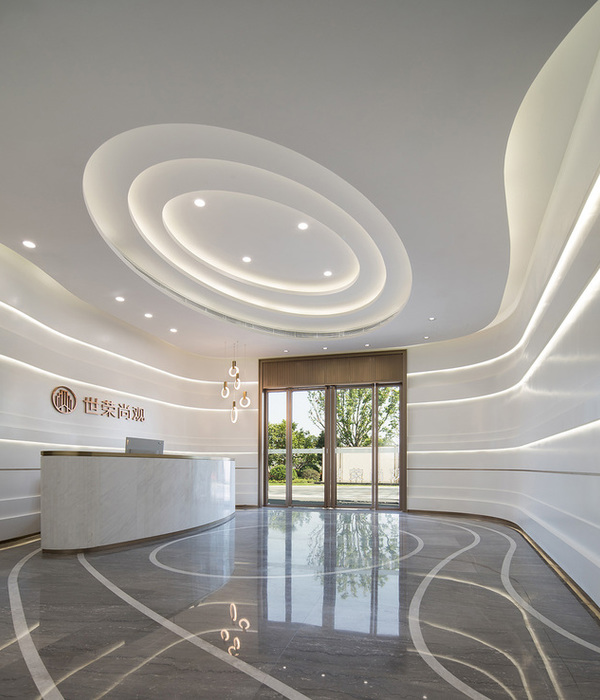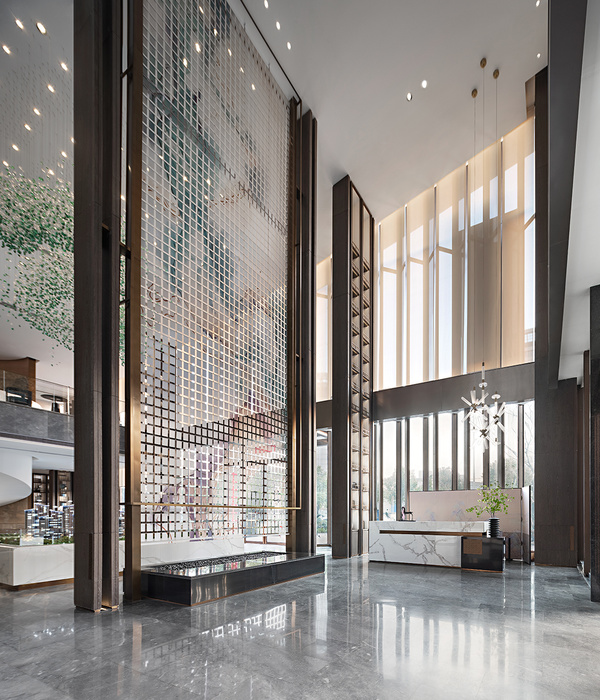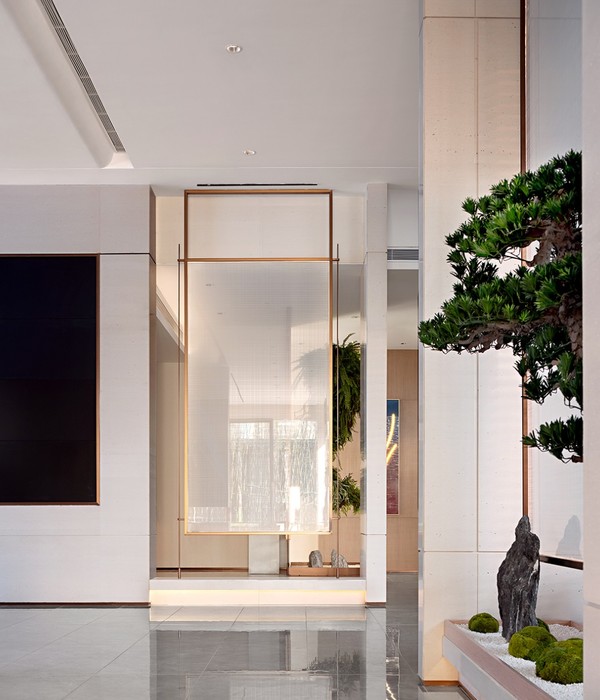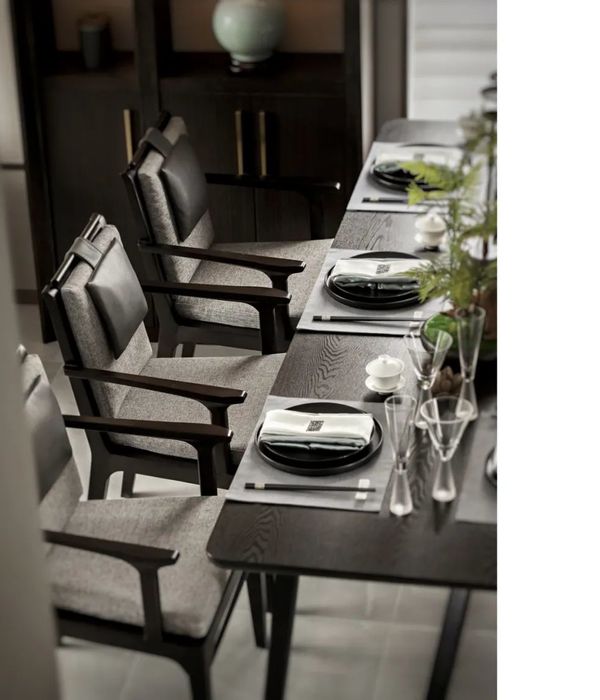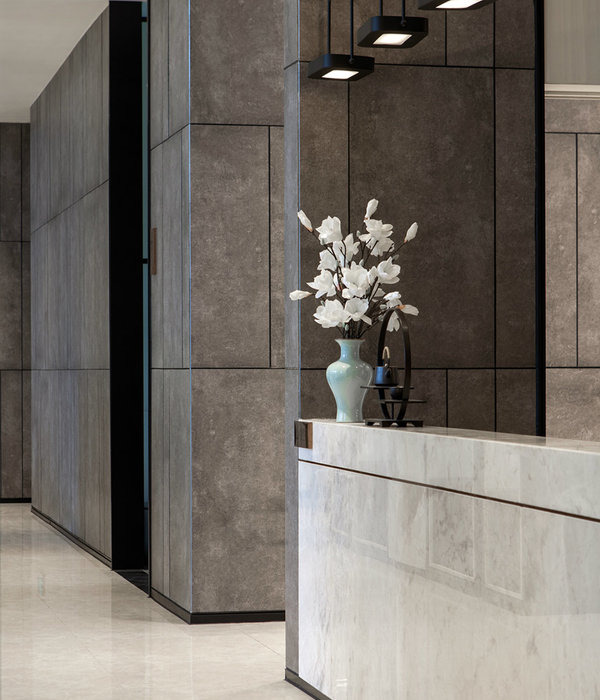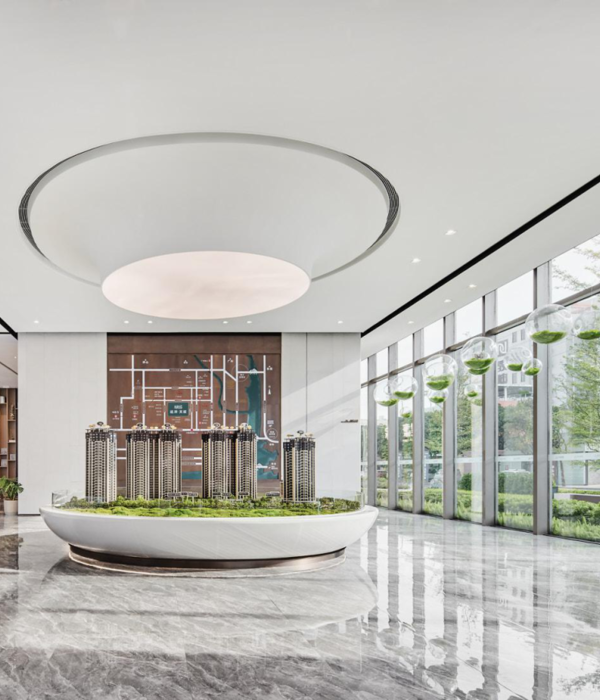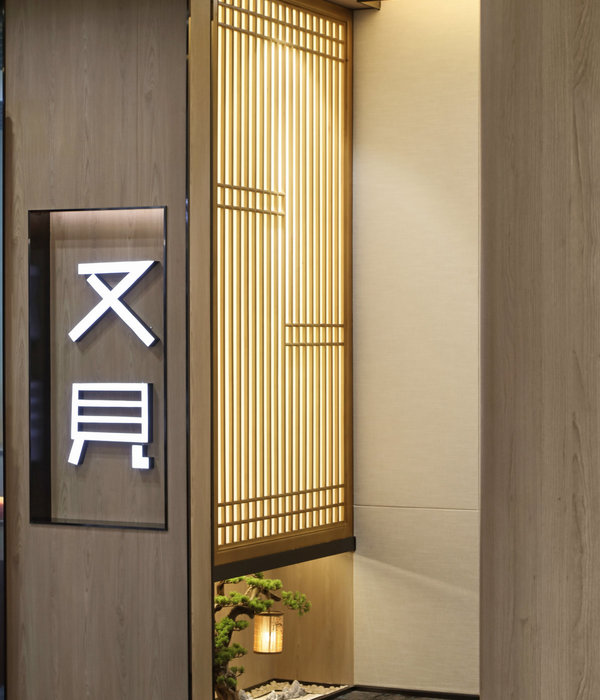III VIVINIKO 成都新店 | 退化建筑打造双重意义空间
- 项目名称:III VIVINIKO 成都新店
- 项目地址:成都
- 场地面积:98平方米
- 摄影师:许晓东
- 客户:III VIVINIKO
- 品牌:不锈钢网格光膜,花砖,条砖
破碎的马蒂斯的线条、被截取的建筑体块,它们既可能是一次旅行中的浮光掠影,也可能是日复一日生活的全貌。
Broken Matisse lines, truncated architecture blocks, They can be fragments of a journey or the whole picture of day-to-day life.
▼店铺外观,exterior view

III VIVINIKO的「My City My Holiday」在探索假日与日常的关系,同时也是寻找一座城市之于旅行者和本地人的双重意义。
My City My Holiday series of III VIVINIKO explores the relationship between holidays and daily life, as well as the dual significance of a City for travelers and locals.
▼弧形墙体内部视角,interior view
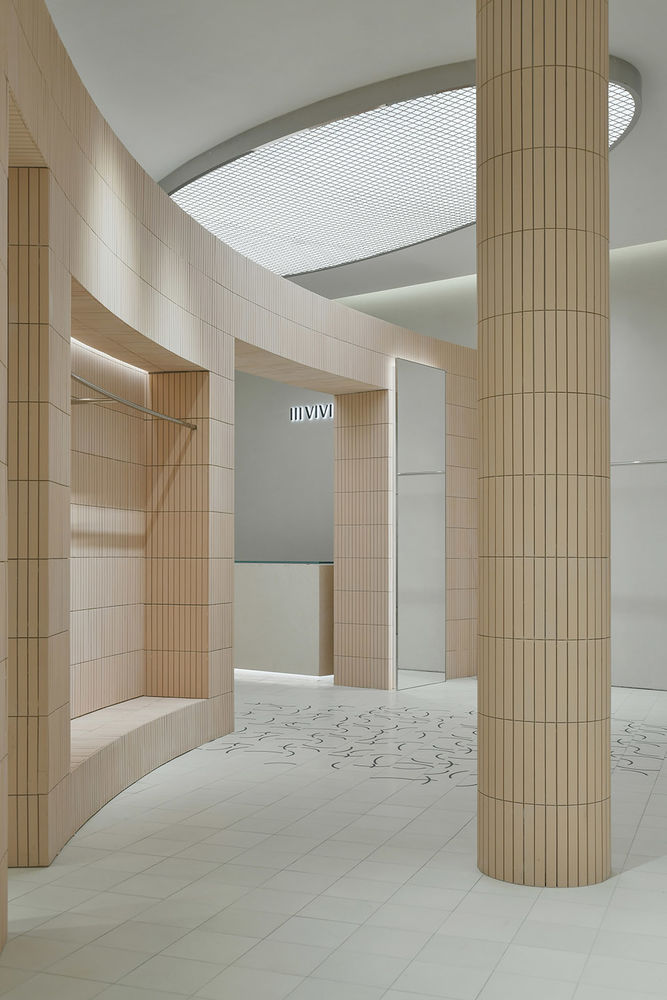
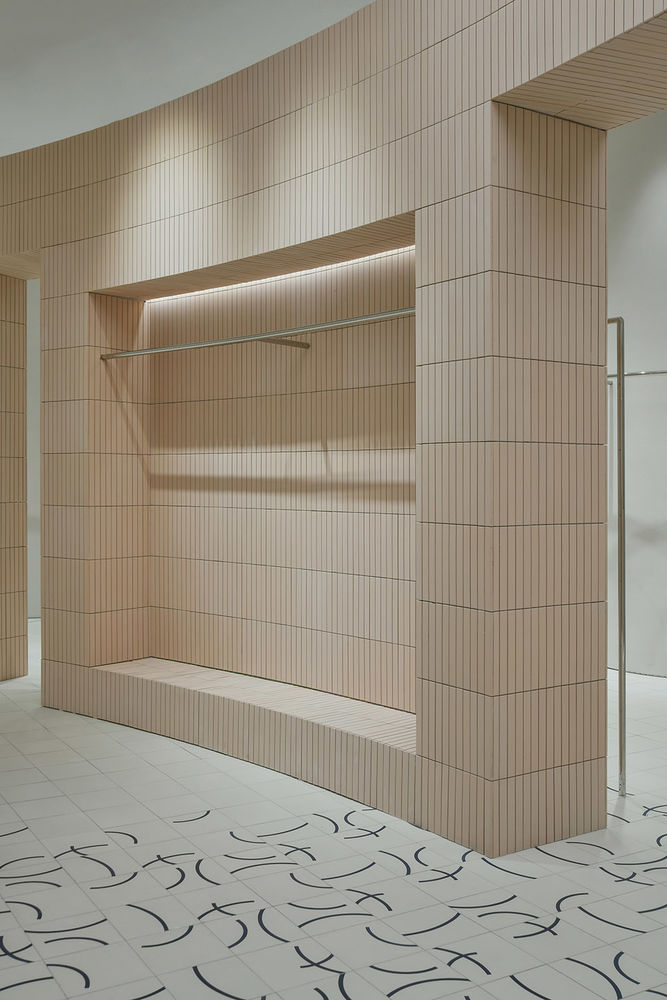
在这个以“简单的新鲜感”作为理念的女装品牌新一代门店升级中,我们既使用了天然陶土高温烧制的条砖、手工注浆阴干的花砖,同时也使用不锈钢网格光膜和木纹重复印花的夹胶玻璃,一边是自然的温度,一边是对自然的临摹和复制所附带的绝缘感。
The concept of this new upgraded women clothing store is about “Simple Fresh Feeling”. We use the natural clay brick of high temperature firing, manual grouting order tiles, stainless steel grid light membrane laminated glass and wood grain repeat printing. On the one side, it is a natural temperature, on the other side, it is the insulation of the copy of nature.
▼入口弧形墙面,curved wall at the entrance
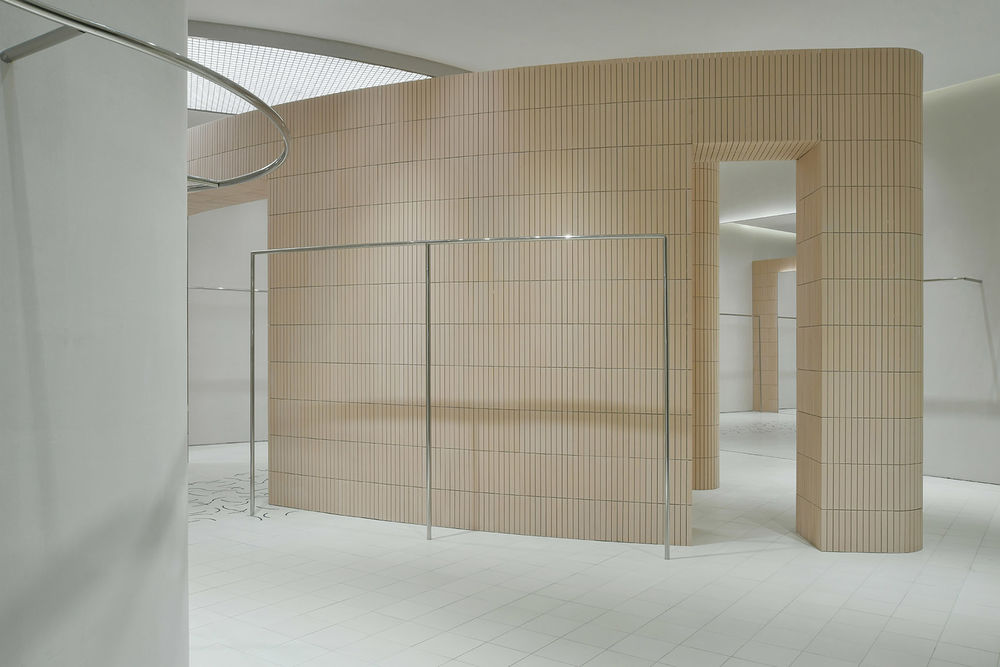
▼从弧墙内部看圆柱,view of the column
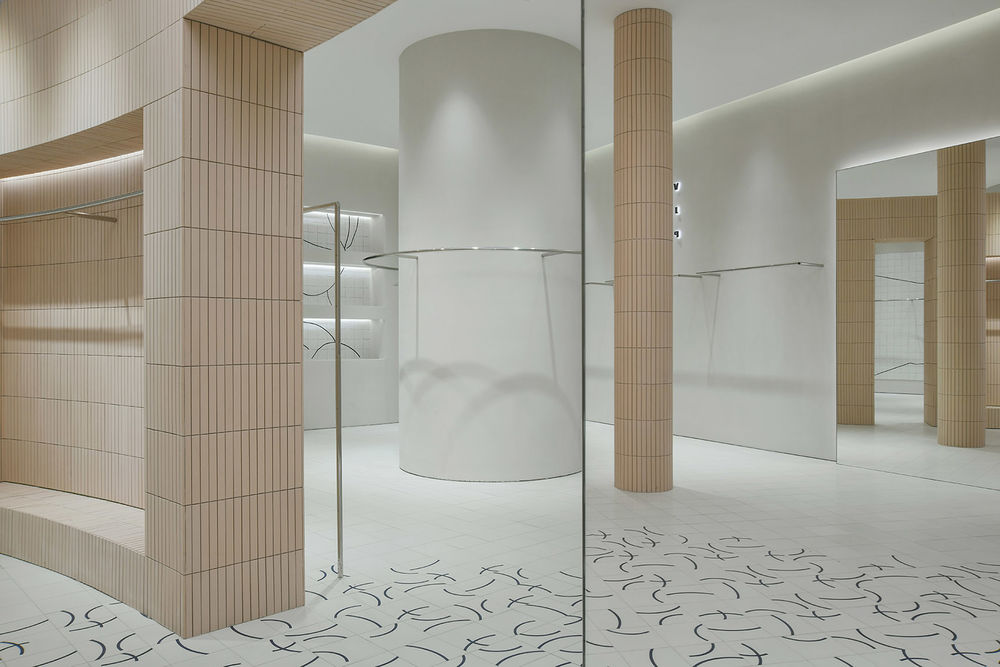
▼围绕圆柱布置的展示空间,display area around the column
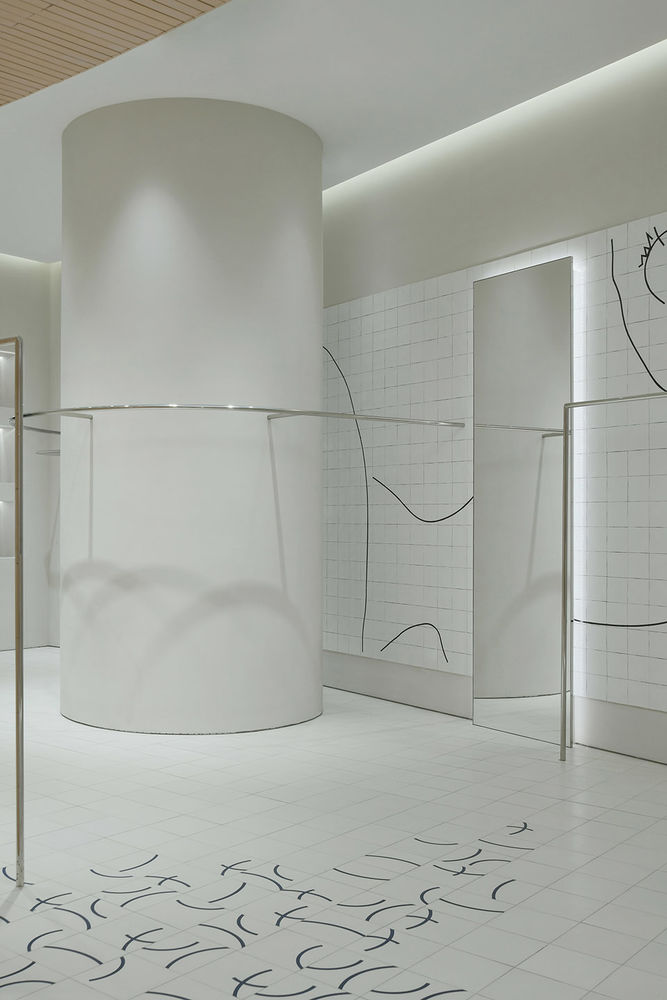
▼休息区,rest area
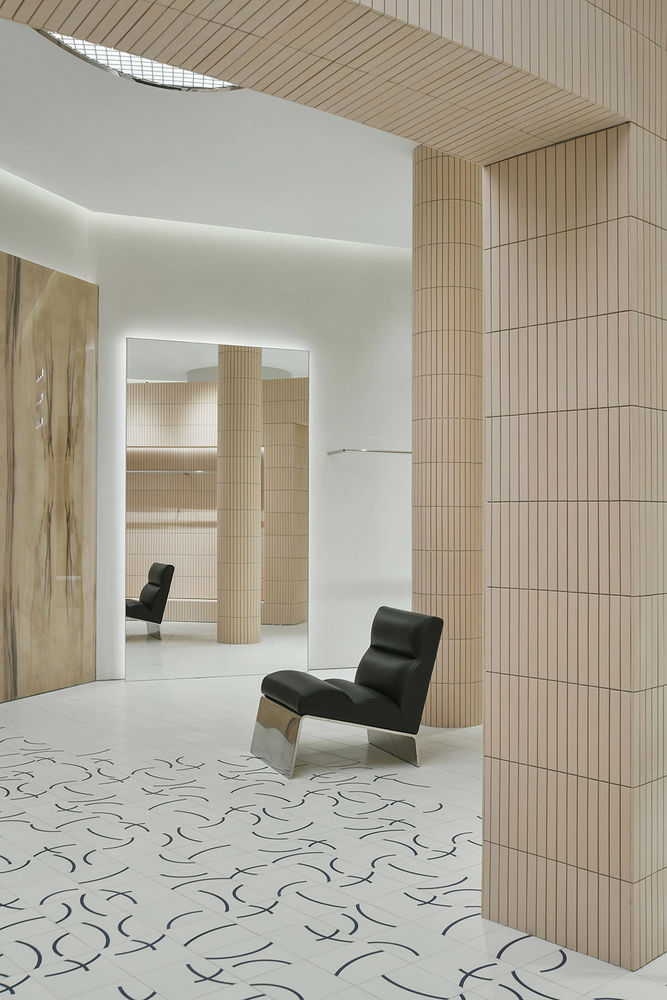
▼内部展示区,interior display area
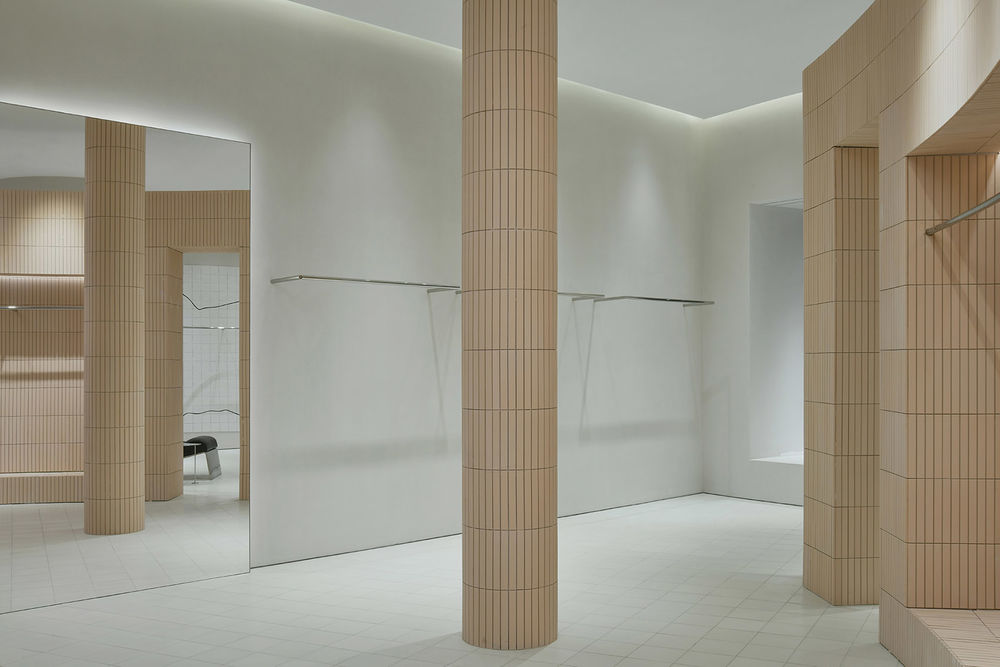
▼空间中的镜面,mirrors in the space
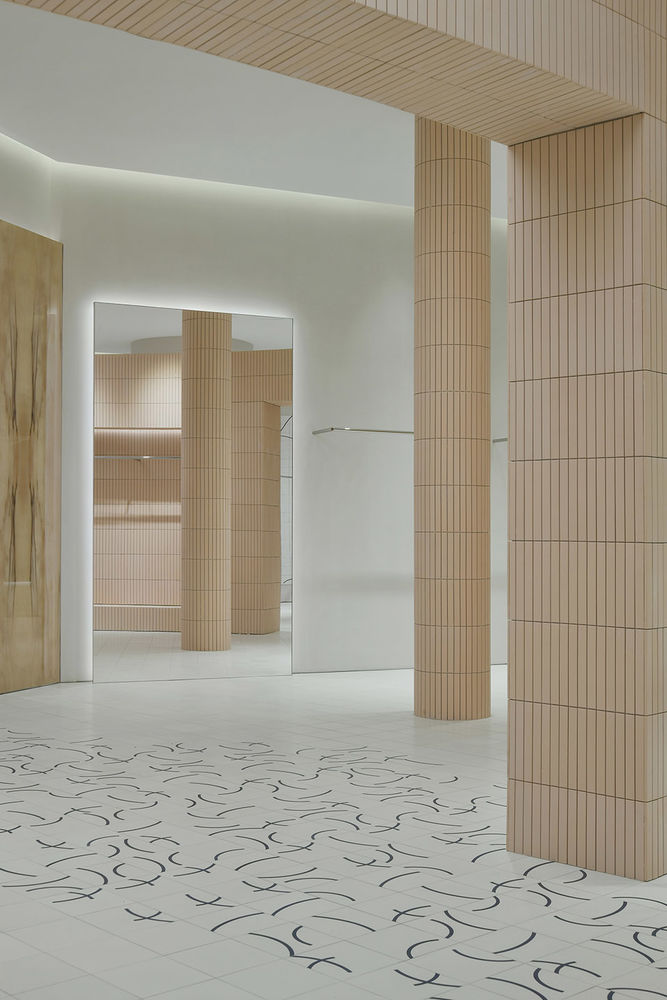
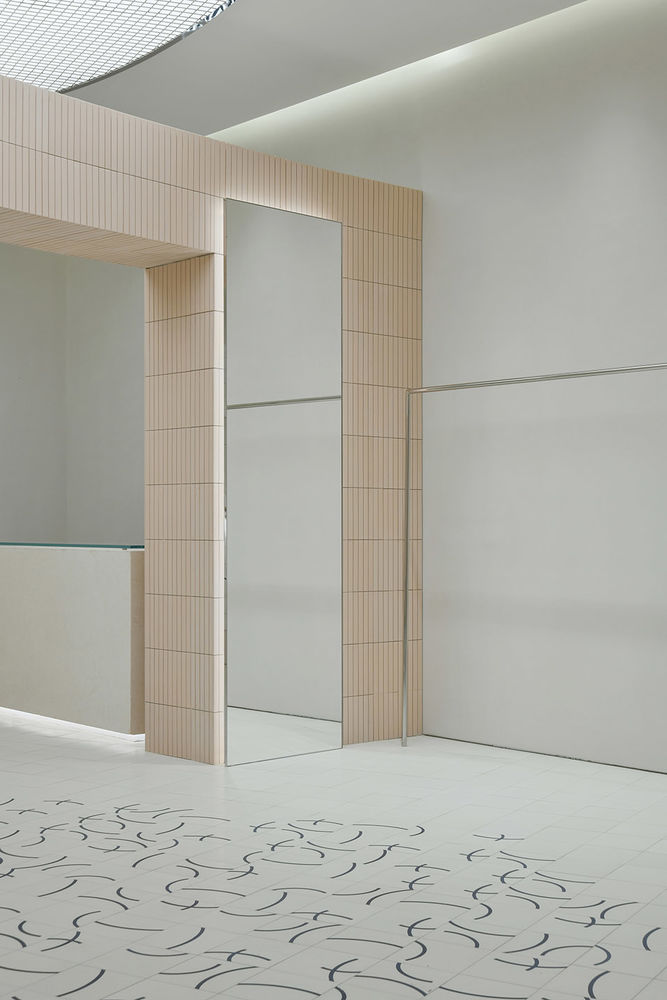
▼看向试衣间,view of the fitting room
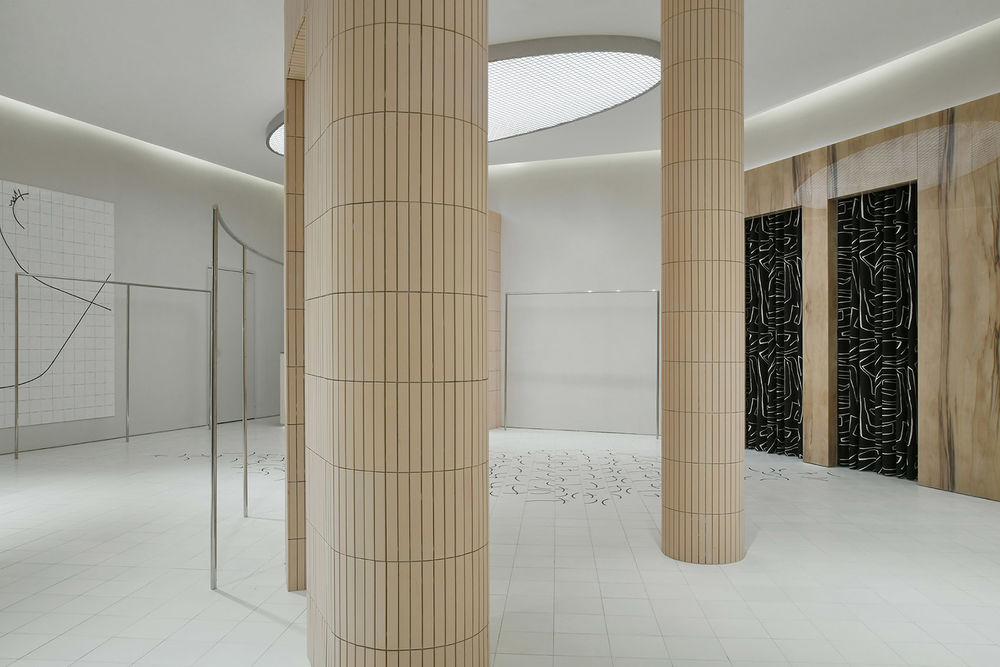
▼试衣间细部,details of the fitting room
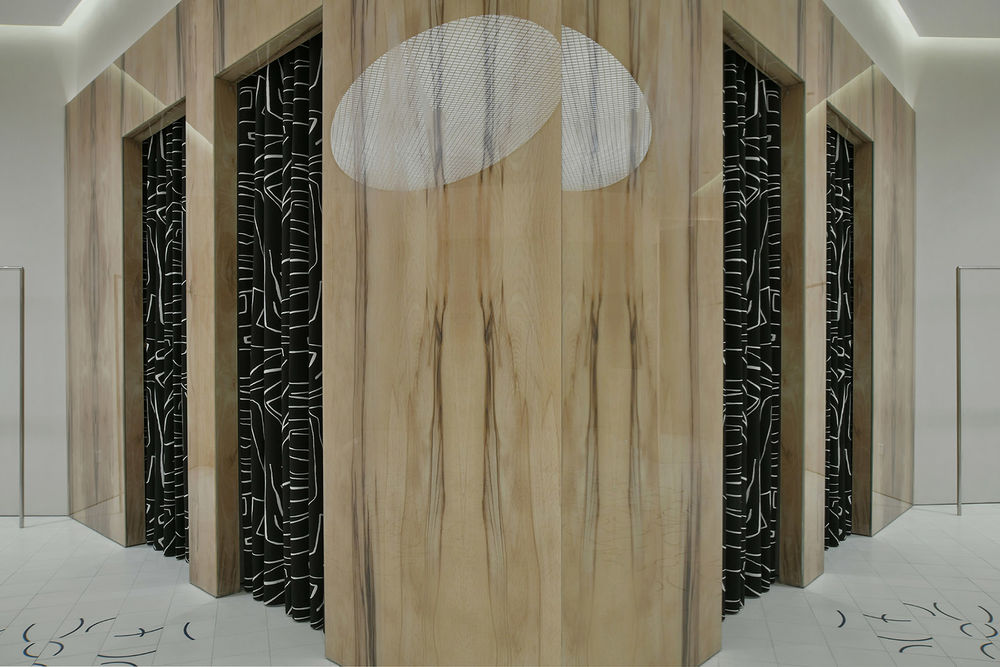
▼墙体细部,details of the wall
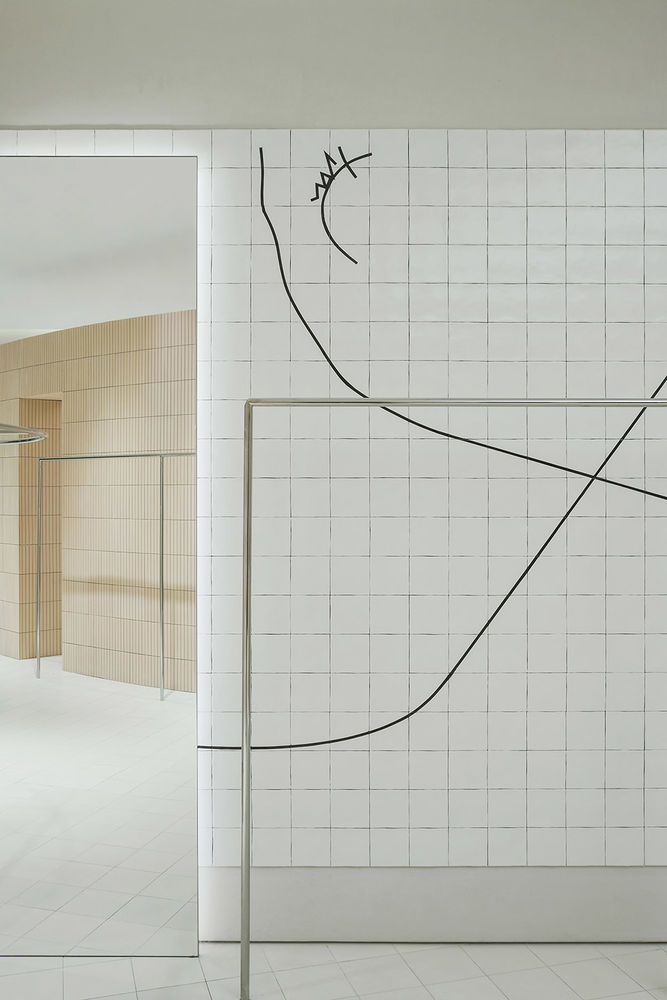
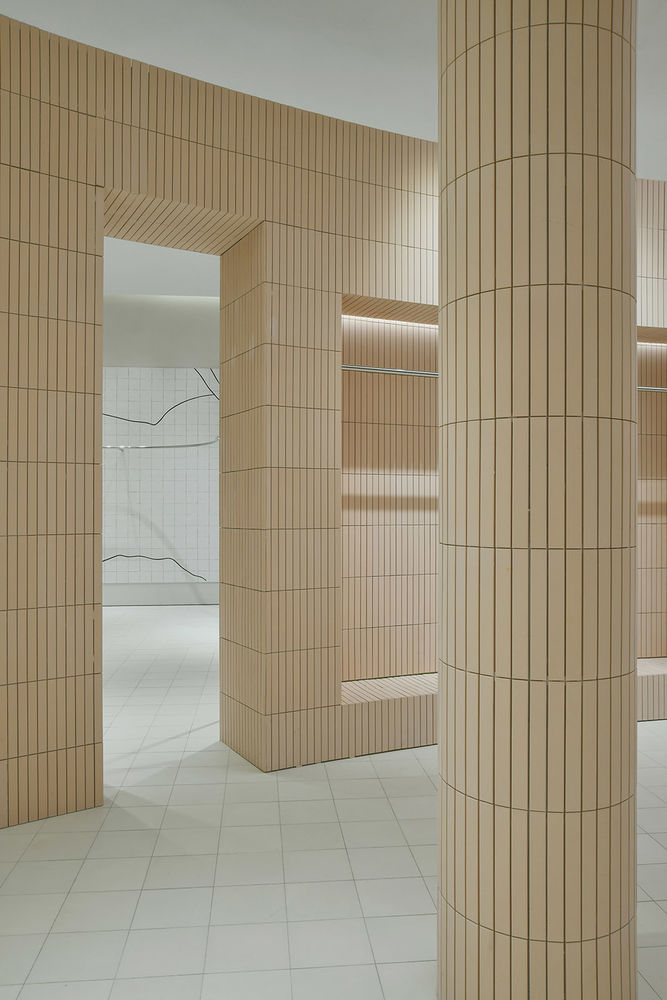
真实触感和假象并峙,是我们对既接纳假日,更同居住于此的人的日常生活相互塑造的城市的理解,它既给予踏实感,又生产好奇心。
When the real touch and illusion meet together , it make people who live in the city not only embrace holidays but also understand more about the city. It gives both a sense of realism and curiosity.
▼平面图,plan
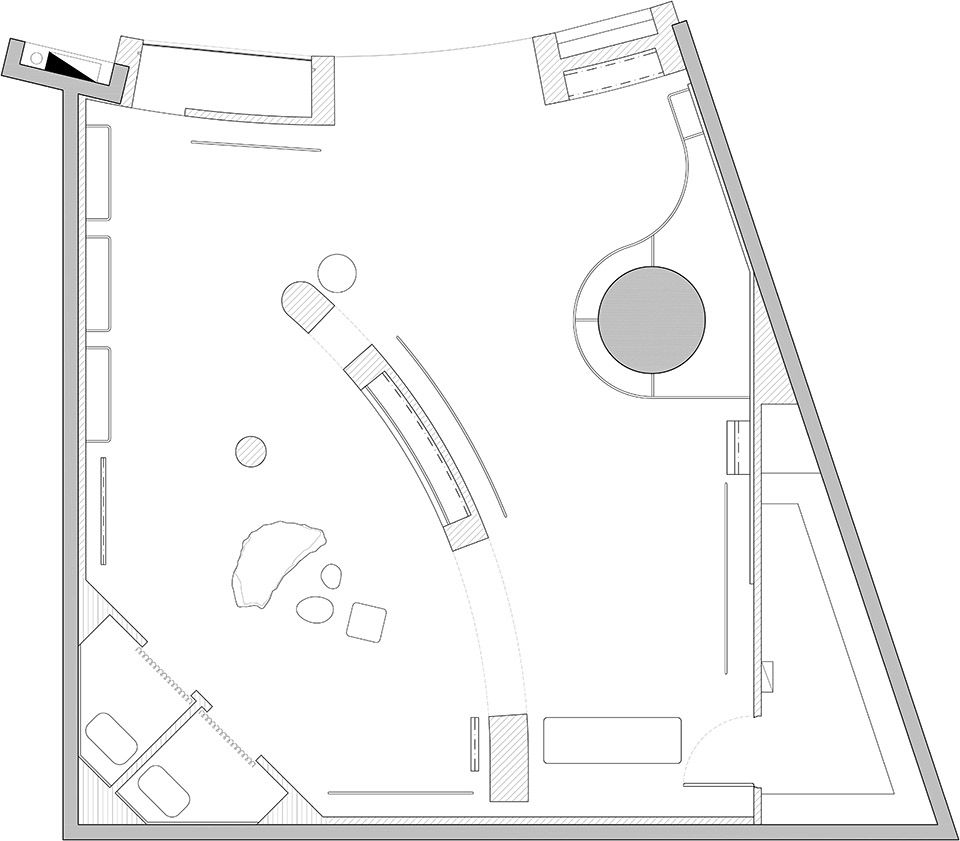
项目名称 III VIVINIKO 成都新店
设计方 DEVOLUTION 退化建筑
公司网站
项目设计 & 完成年份 2021&2021
主创及设计团队 DEVOLUTION 退化建筑
项目地址 成都
场地面积 98平方米
摄影师 许晓东
客户 III VIVINIKO
品牌 不锈钢网格光膜,花砖,条砖
Project name III VIVINIKO NEW STORE IN CHENGDU
Design DEVOLUTION 退化建筑
Website
Design year & Completion Year 2021&2021
Leader designer & Team DEVOLUTION 退化建筑
Project location CHENGDU
SITE AREA 98 SQM
PHOTOGRAPHER:XU XIAODONG
Clients III VIVINIKO
Brands / Products used in the project Stainless steel grid light membrane, tile, brick

