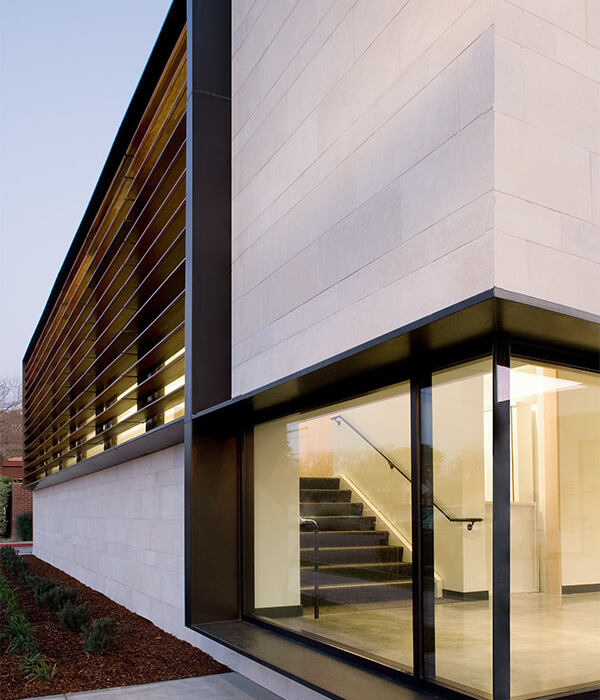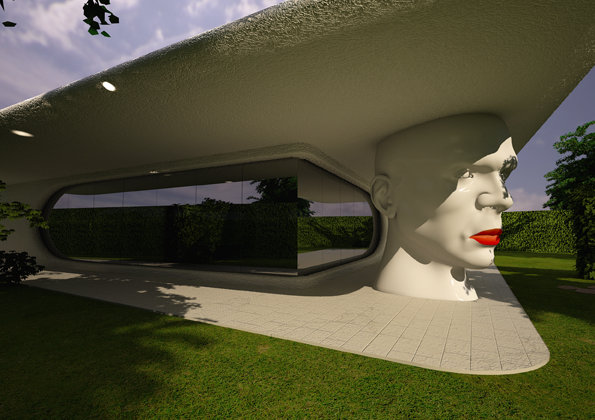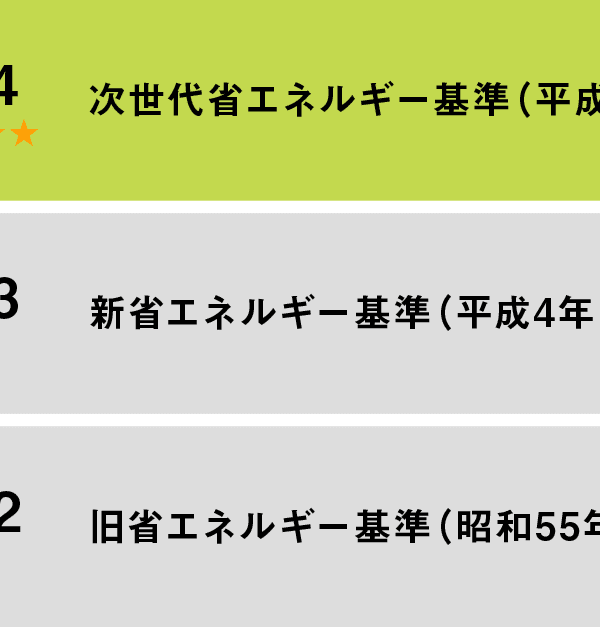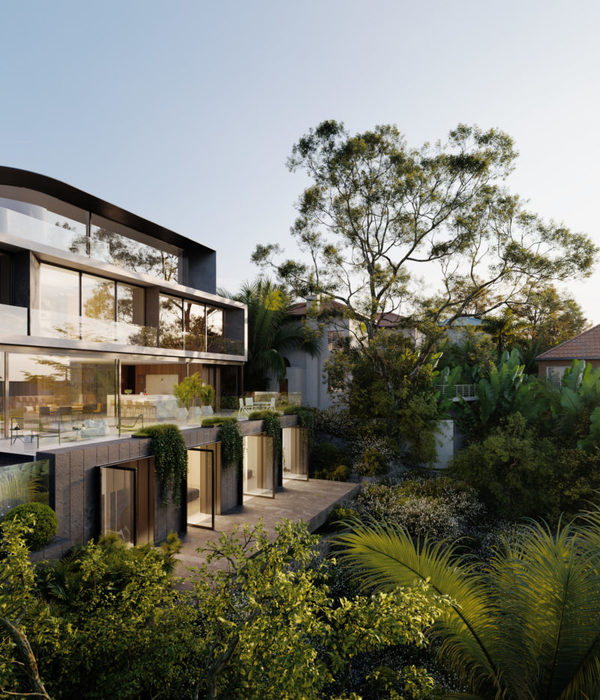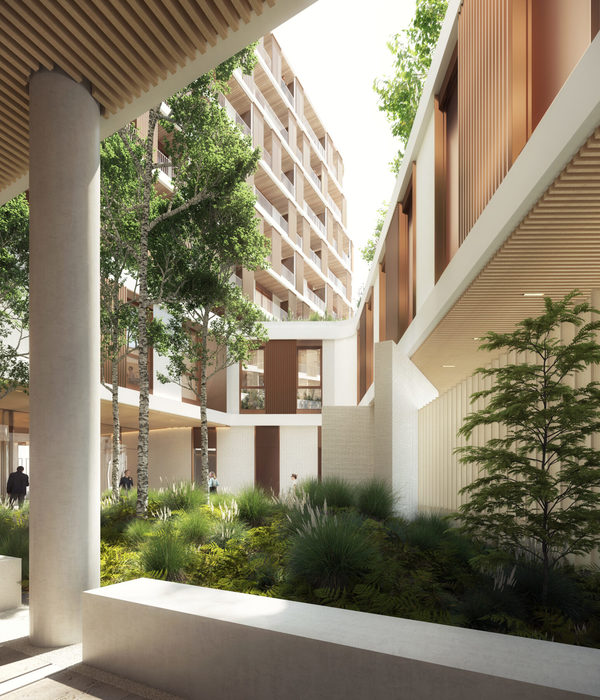Architects:HinzstudioHinzstudio
Area :600 m²
Year :2022
Photographs :Quang Trần
Lead Architect :Phan Văn Trần Tuấn
Design Team : Võ Đình Hiệp, Tưởng Ngọc Thạch, Nguyễn Trường Kỳ, Nguyễn Ngọc Dinh
Interior Team : Trần Thanh Vượng, Ngô Ngọc Khanh.
Construction Management : Phan Thanh Kha
City : Củ Chi
Country : Vietnam
These are two houses in one land, and we intentionally make it like one house. These are for a 3-generations family with 7 members. It’s built on a 650sqm land far from the city center. The owner lived in apartments for many years – where all family members can see and hear each other every time.
When they have a chance to make a big house, they still want to keep that warm feeling. And besides, they want their children live to close the grandma and nature. For that reason, we created a large space in between the bedrooms so that everyone can connect with each other.
We chose a simple form with orange color to make it stand out against the green background of the plants. We use a type of traditional tiles which is popular in Vietnam and make it different. This type of tile is made from clay and is often used for paving.
But we cut it and use it for the wall. This causes the wall to have a natural color change. Inside, we make big and empty spaces with a wide view. The concrete curved roof makes the inside like a naughty but interesting contrast to the outside. And also, It helps the sunlight become softer when going inside from the top.
▼项目更多图片
{{item.text_origin}}

