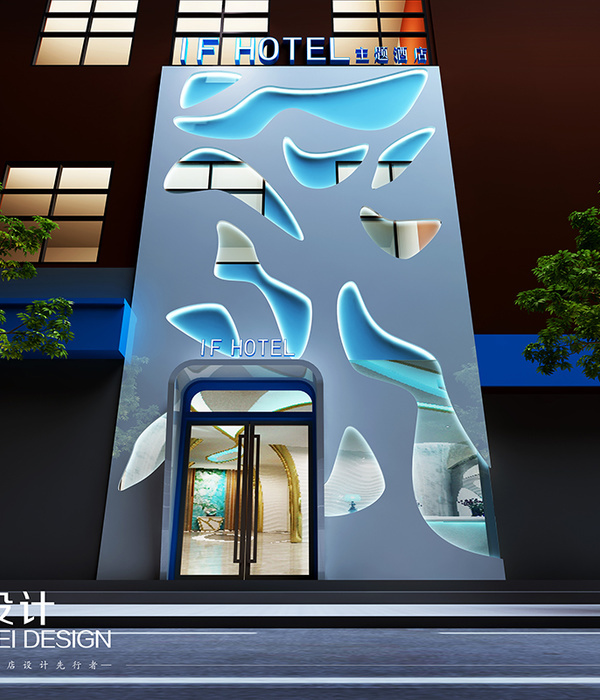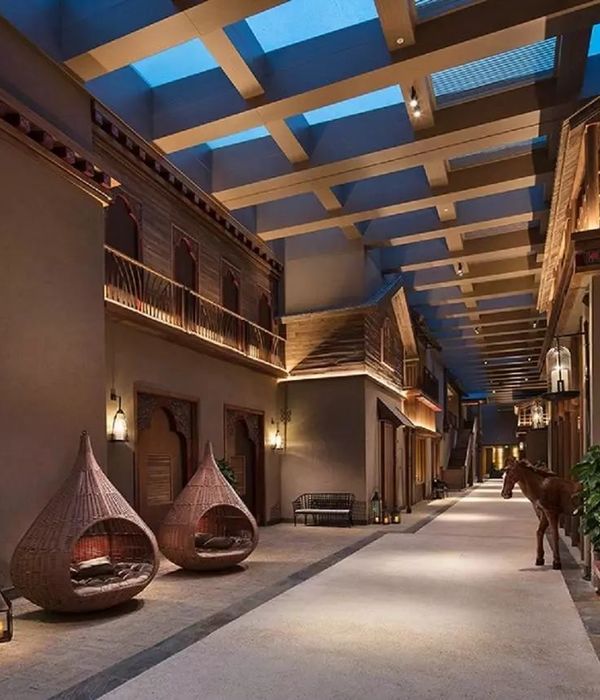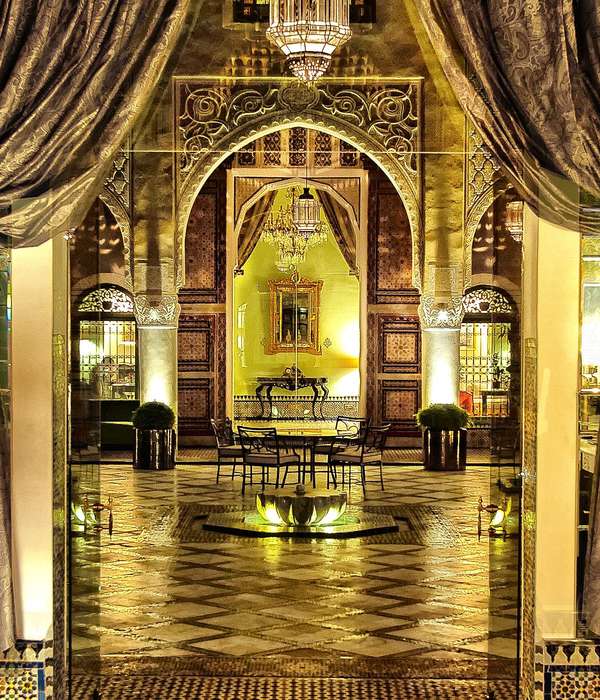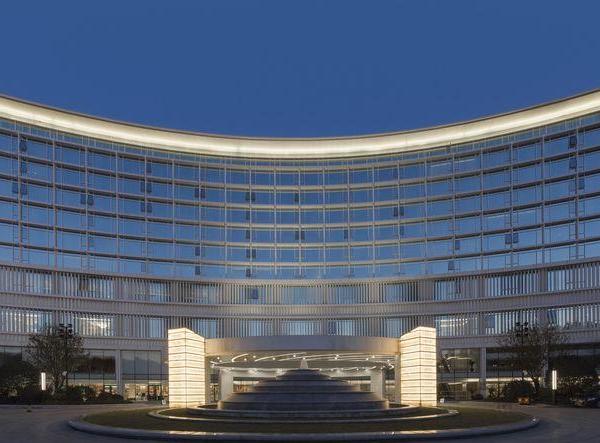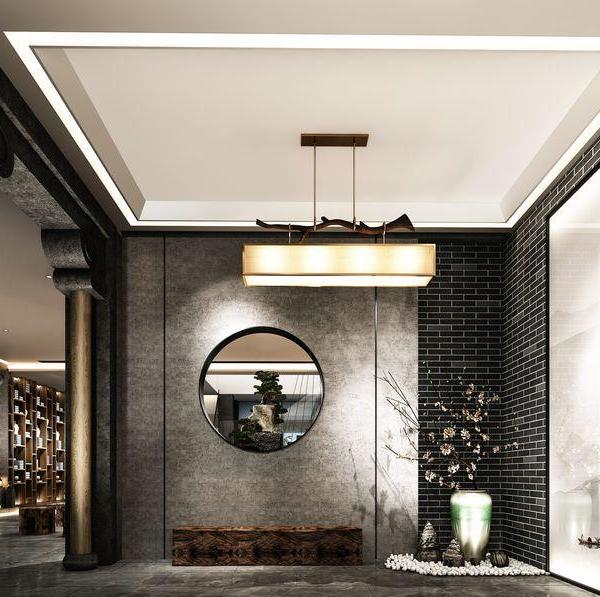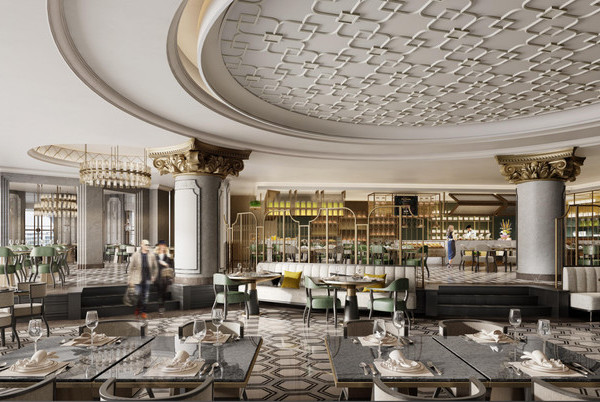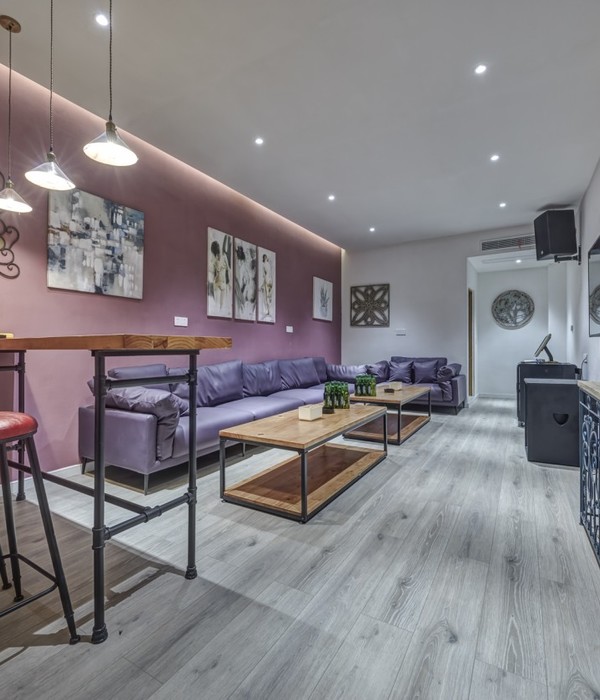Firm: Girimun Architects
Type: Commercial › Office Retail Shopping Mall Supermarket Cultural › Museum Pavilion Hospitality + Sport › Hotel Movie Theater Restaurant Landscape + Planning › Masterplan Public Park Urban Green Space Transport + Infrastructure › Bicycles Parking Train/Subway
YEAR: 2015
This master plan in West Shanghai capitalises on the potential synergy between various programmatic functions and urban transport network links to create a truly mixed-use environment with fully integrated business, shopping and entertainment activities. A large public space featuring event zones, amphitheatres, waterscapes and soft loans sits atop a double platform over an operative train depot. The technical complexities of the site and coordination with various existing infrastructures make of this development a remarkable achievement.
{{item.text_origin}}

