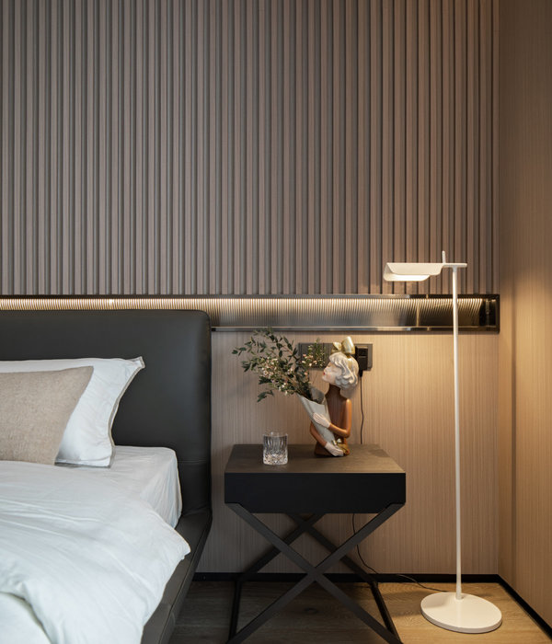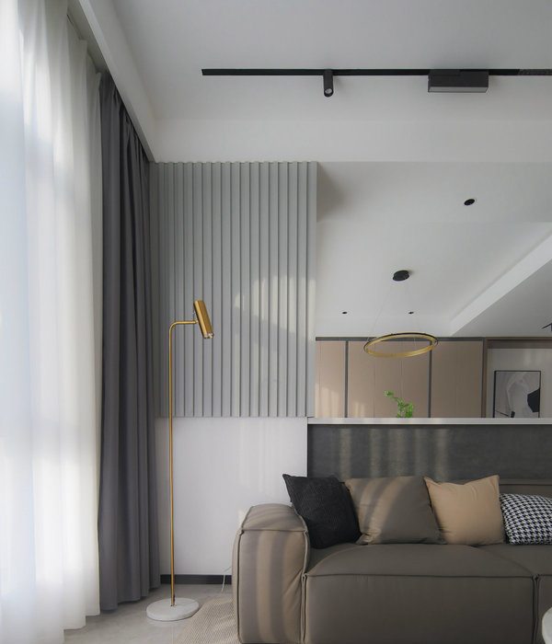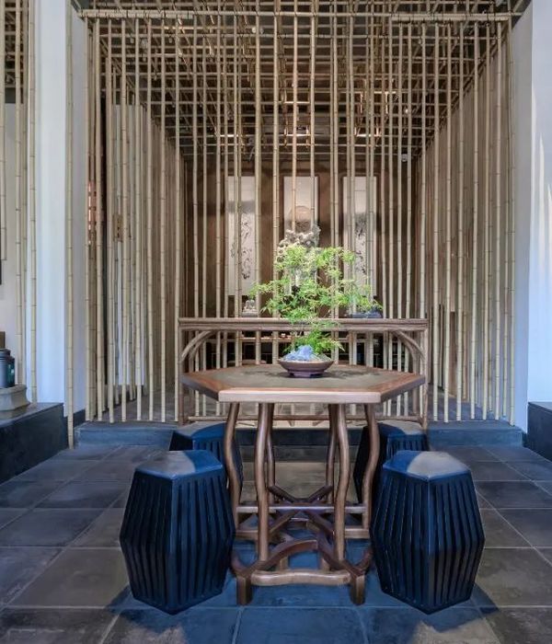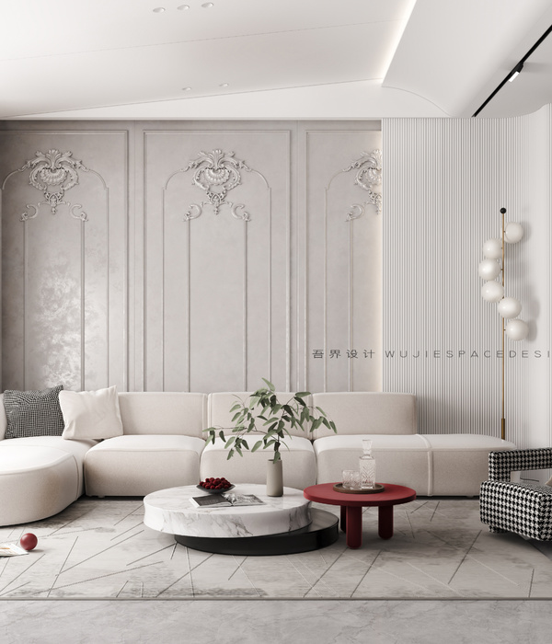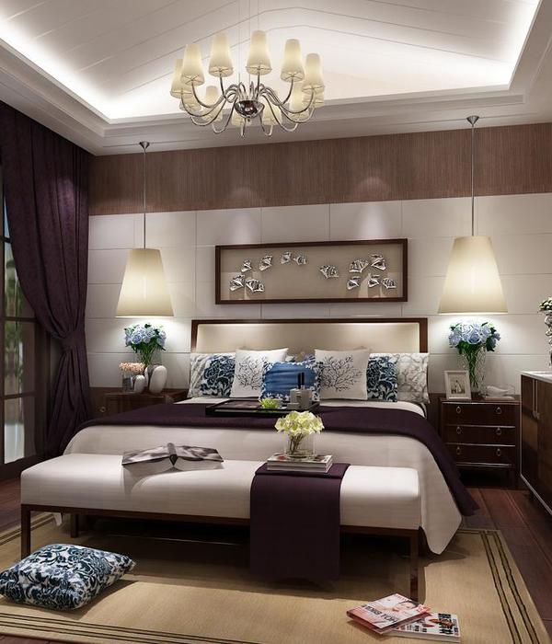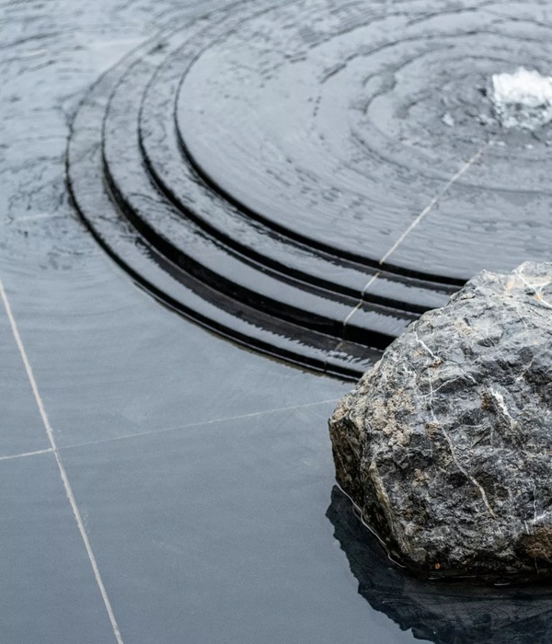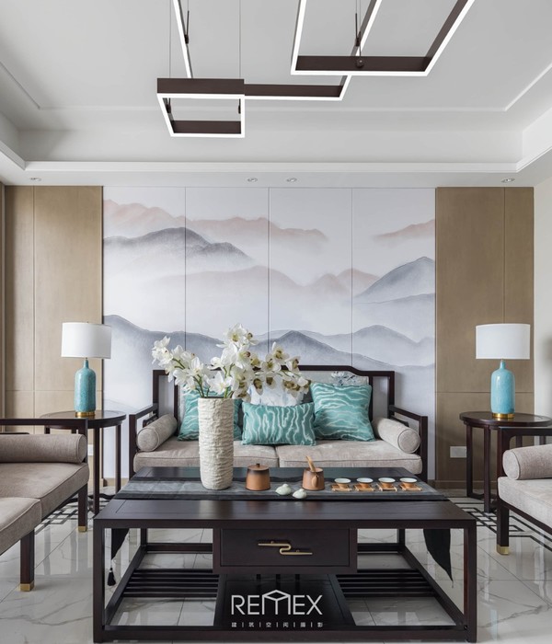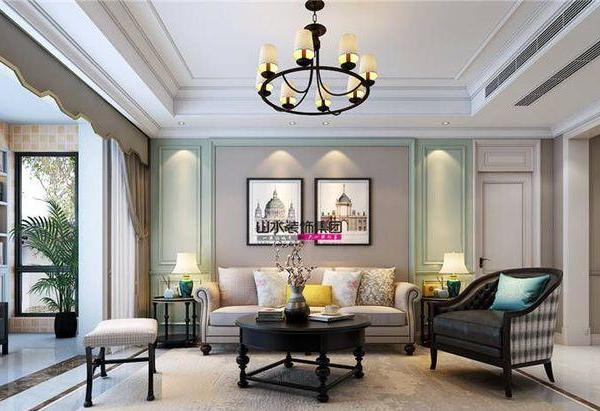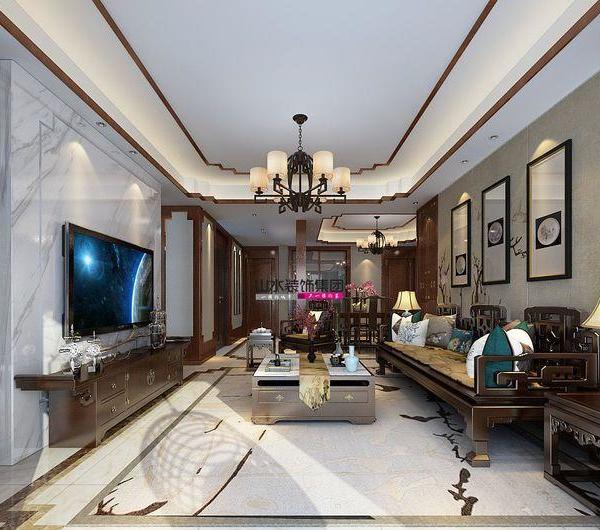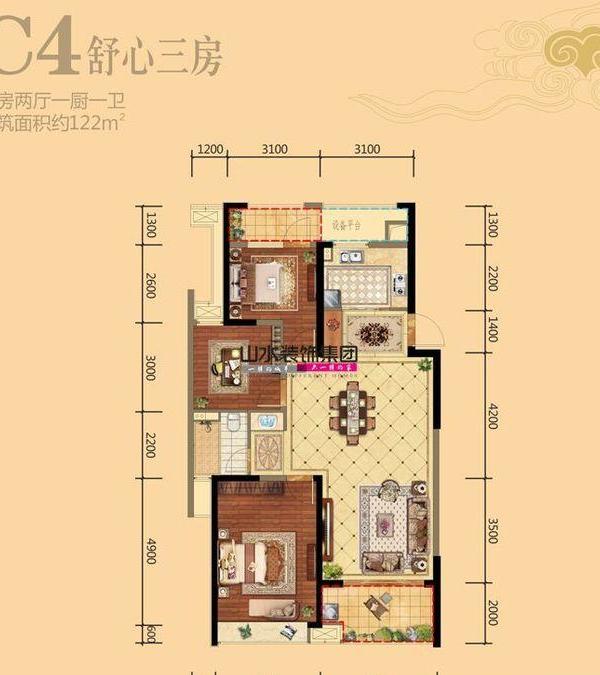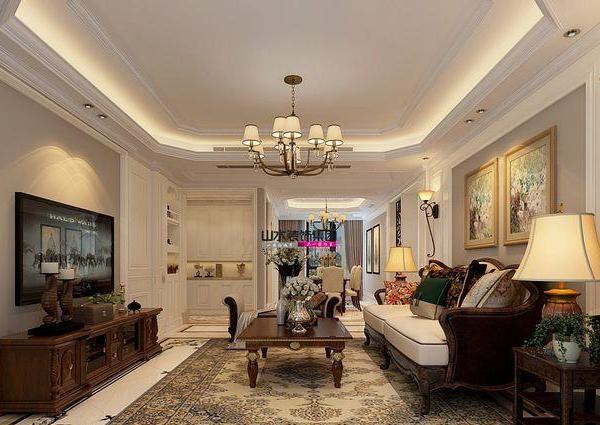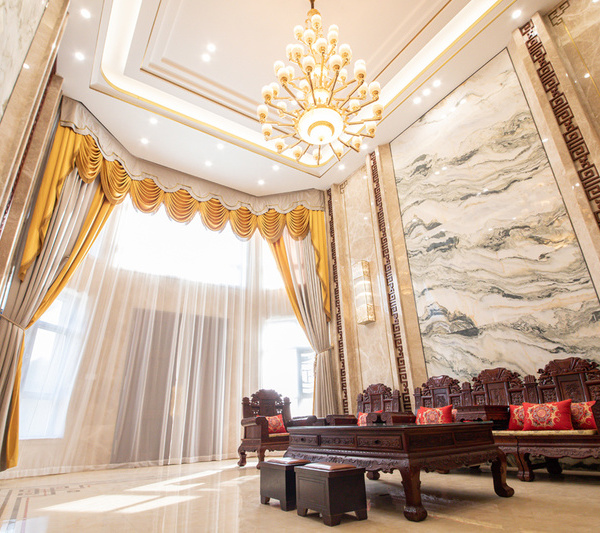The site, formerly zoned as football stadium, is located next to Parukářka, a city park popular with Prague residents and visitors. The apartment complex is the work of an internationally recognised local studio, A69. The residential complex is composed as a ring of sloping terrace townhouses, hidden behind a green wall, referencing a landscaped bowl with contrasting taller apartment blocks rising above as metaphorical football terraces. The masterplan visually extends the existing city park and introduces an exceptional panorama capturing the Žižkov TV Tower with views across the city to Prague Castle. This careful composition allows the apartment owners to enjoy uninterrupted views of the iconic skyline from all rooms within the apartment, including the master bathroom.
The 200m2 apartment is arranged around a central lift core on the 11th floor of one of the tower buildings, occupying half of the available floorplate. Internal organisation relies on all rooms being accessed from a single hallway, which acts as an additional acoustic barrier. Most internal spaces are trapezoidal in plan with expressed structural columns and panoramic glazing to all three sides. The new layout seeks to integrate the existing structure by playfully adapting a series of bespoke furniture components around it to create a minimalist yet tactile domestic environment.
At the outset of the project, the Client brief requested the creation of a sizable living area for entertaining, which was capable of accommodating a dining table for up to ten guests. The solution required some careful structural modifications. These have resulted in single open plan living area, encapsulating a fully specified kitchen dining & living room activities, within a single flowing space.
The floor finish throughout all the living areas and bedrooms is a lightly bleached, structured oak, providing a warm and tactile surface. It is complimented with oak veneer wall panelling, of Italian origin.
The hallway is lined with panelised oak wall cladding, accommodating built-in wardrobes with minimal visual interruption. This cladding is continued as a contrasting material in the living, dining and kitchen areas. Kitchen services have been carried over from the earlier layout, with only an extension to pickup the new island unit. All horizontal counter-tops have been finished in large format ceramic slabs. The ceramic cladding has also been applied as a relief material in the living area. Oak panelised wall cladding has been continued in the Master bedroom, with full height, wall cupboards as has been extensively applied in the built-in dressing area.
Two children’s bedrooms have been left with white finished walls and bespoke built-in furniture also finished in white. All custom furniture utilise a 28mm baseboard, on the basis that it is more resilient to hard knocks. Furniture for the younger children includes a bunk bed, large desk and bookcase. The room for the elder also serves a guest room, where the single beds can be combined into a larger double unit for guests. Both rooms feature, graphic decorations using bespoke wallpaper, designed by PUNX23 Studio. The designers used the children’s favourite hobbies, as inspiration.
Both bathrooms have undergone a complete transformation; the main bathroom, features an elevated podium containing a sunken bath, filling out a triangular niche. This bath now offers an impressive view of the Prague Castle. The master bathroom also includes a generous shower area with a built-in wellness showerhead and heated bench. It is accented by subtle, ambient mood lighting. The tiling material is a large-format ceramic tile with a neutral, light pattern, evoking a travertine effect. The children’s bathroom features a glass mosaic wall and plainer light grey floor tiles.
Lighting in the hallway and living areas use a ceiling recessed, intelligent tracking system. Light levels can be adjusted to respond to the Clients requirements. Two simple pendant lights, are suspended above the dining table referencing Italy's design flair of the 1970s. Children rooms, lighting consists of surface-mounted luminaires from a renowned Czech producer.
The attention to detail is exemplified by the use of an integrated smart home system, enabling the Client’s to control; heating, cooling, lighting, blinds, kitchen appliances, audio visual & terrace irrigation equipment, remotely.
{{item.text_origin}}

