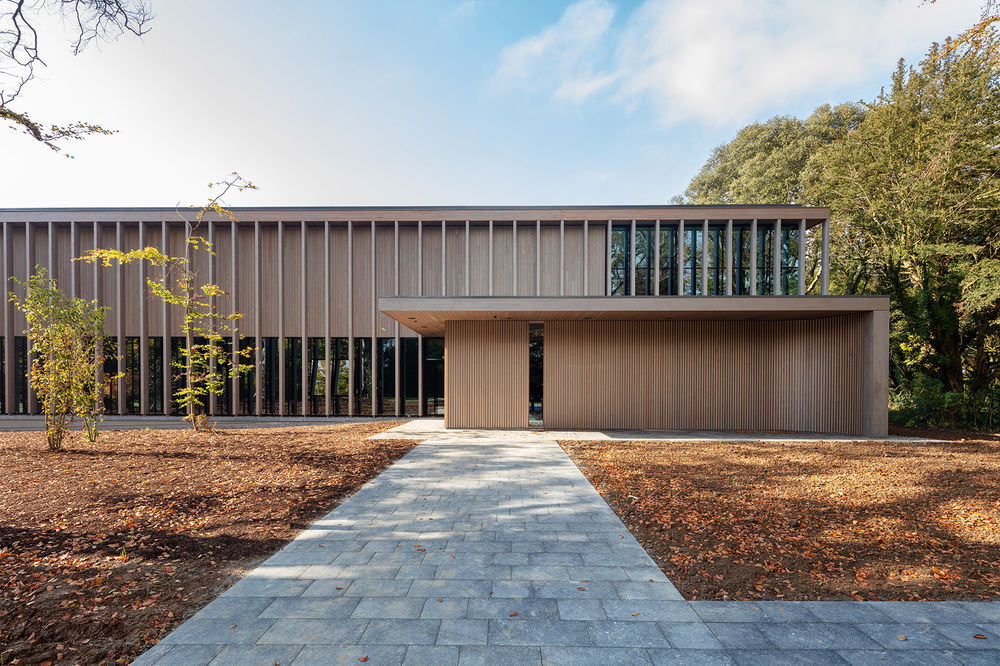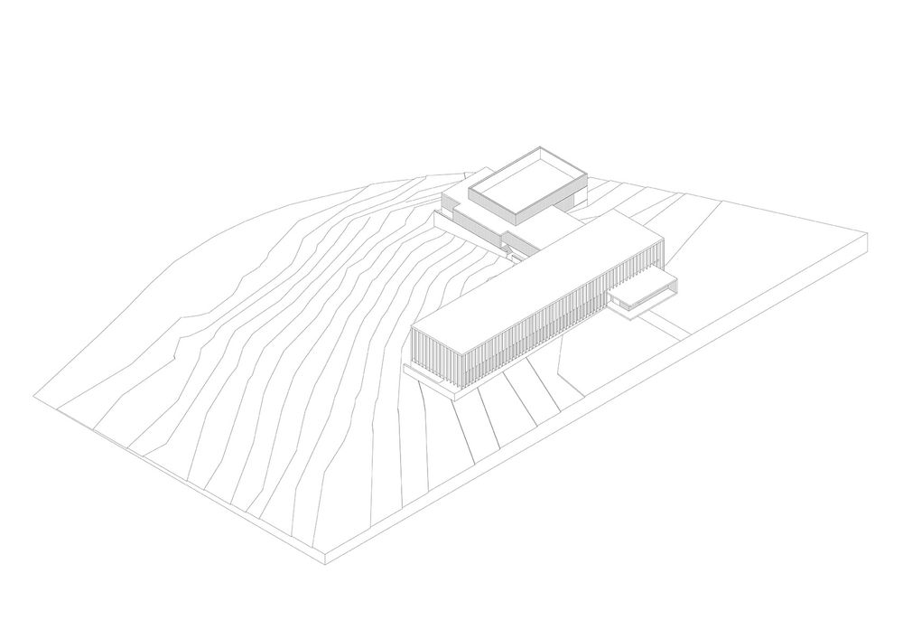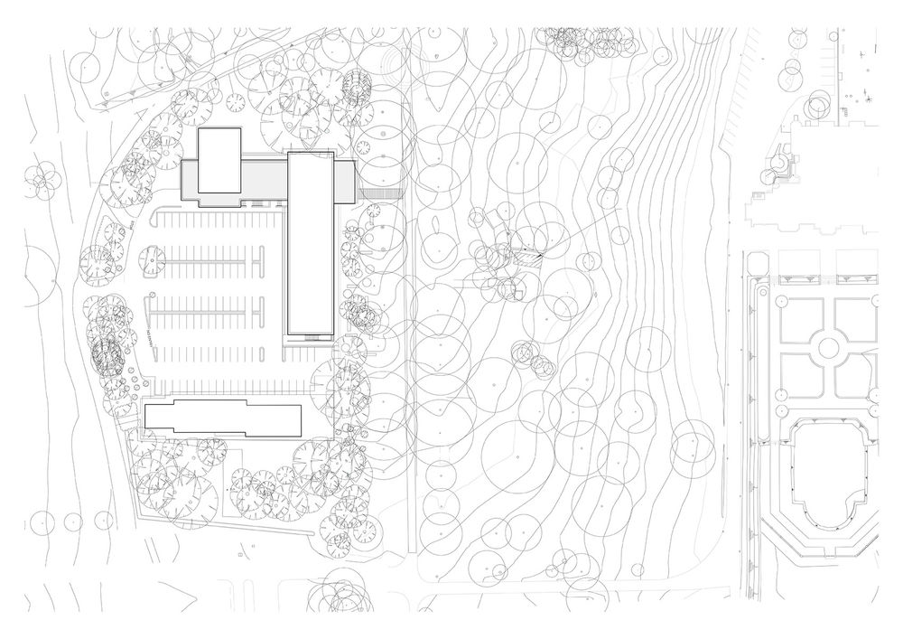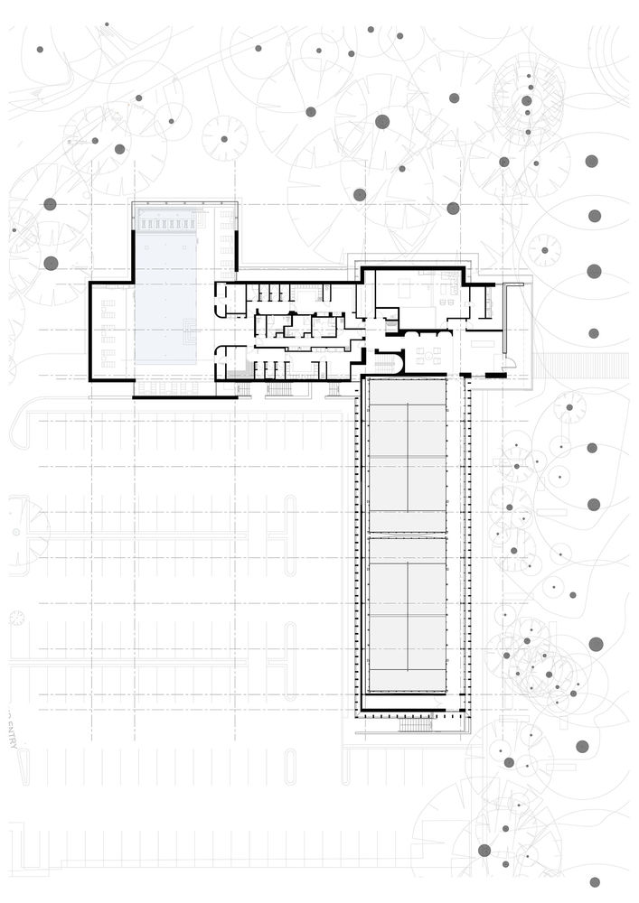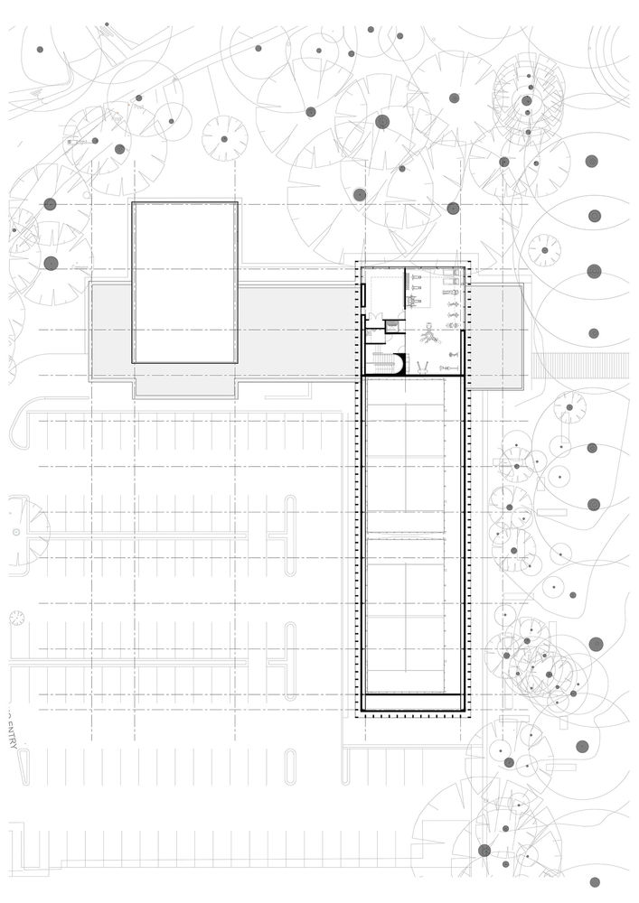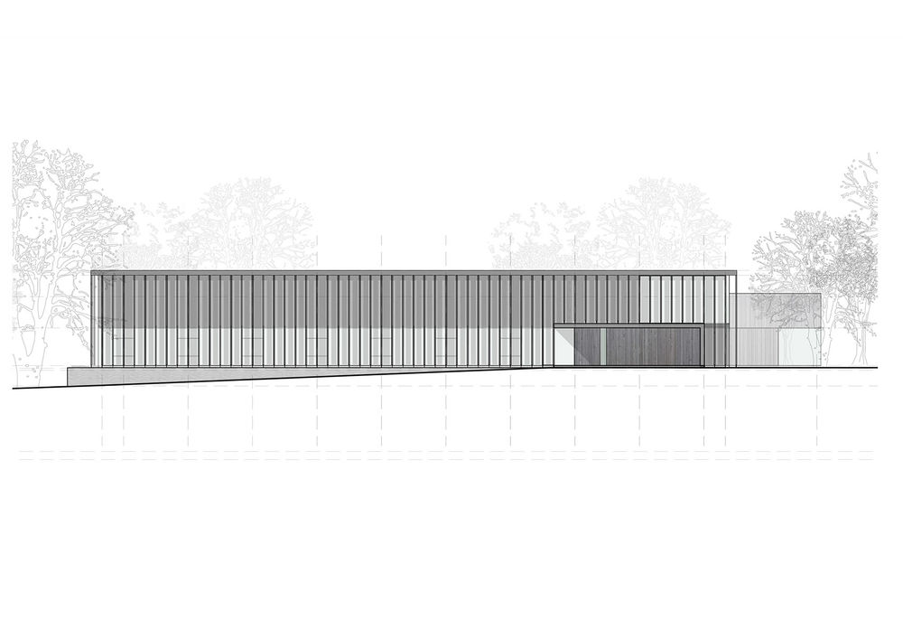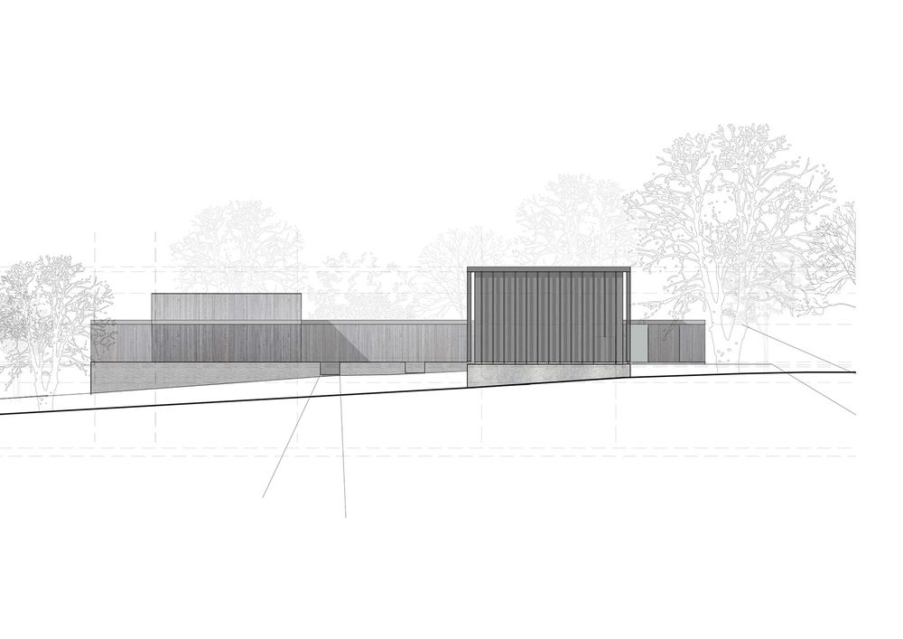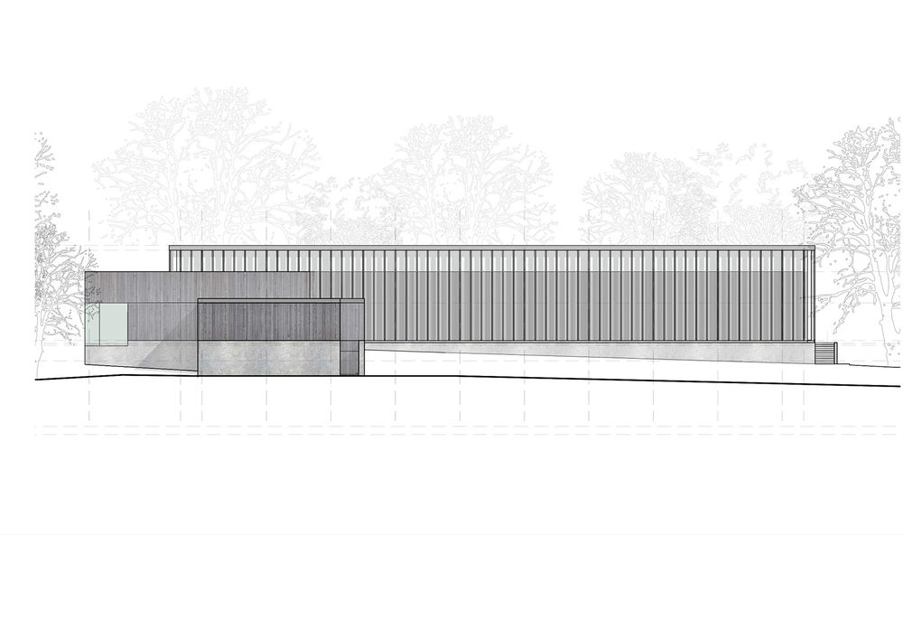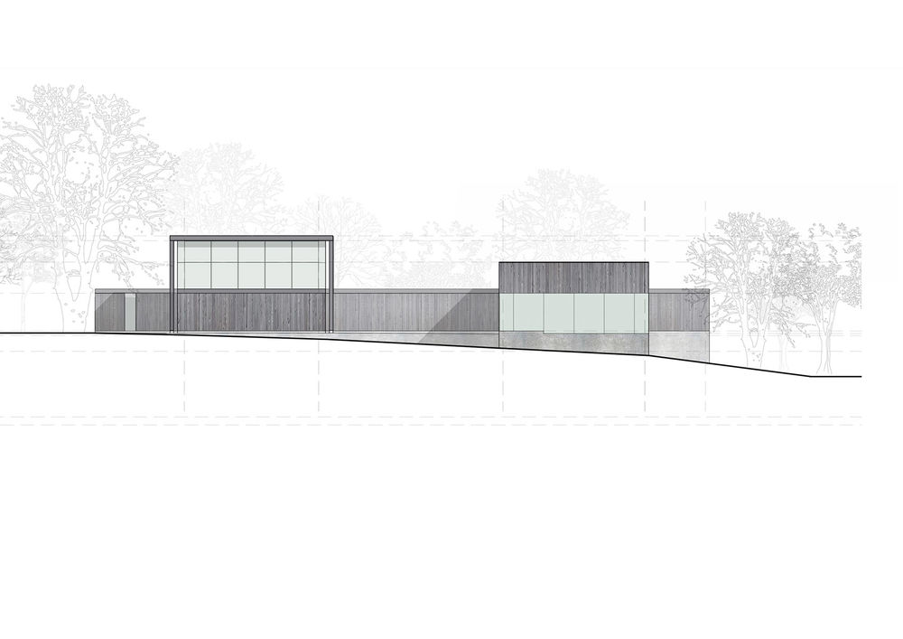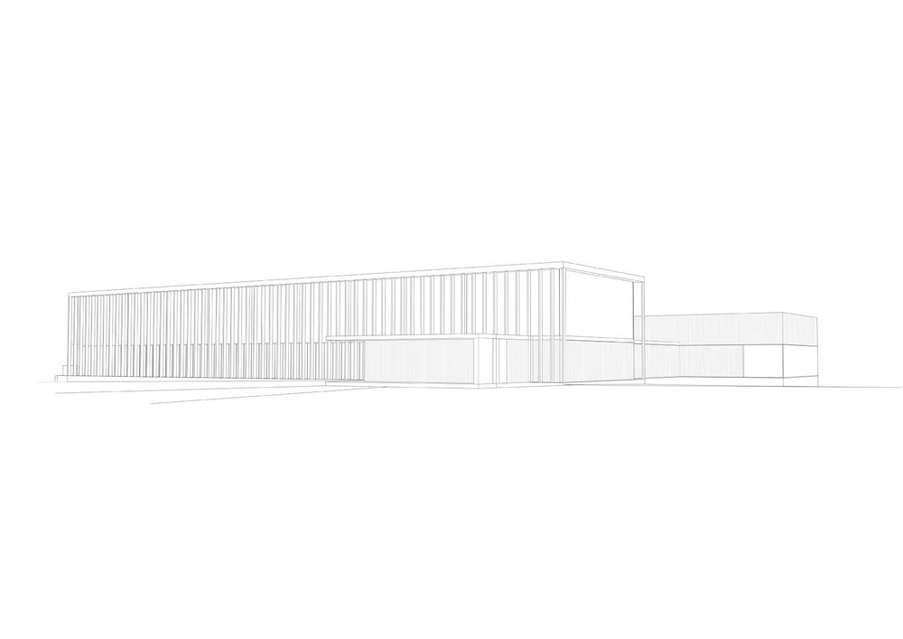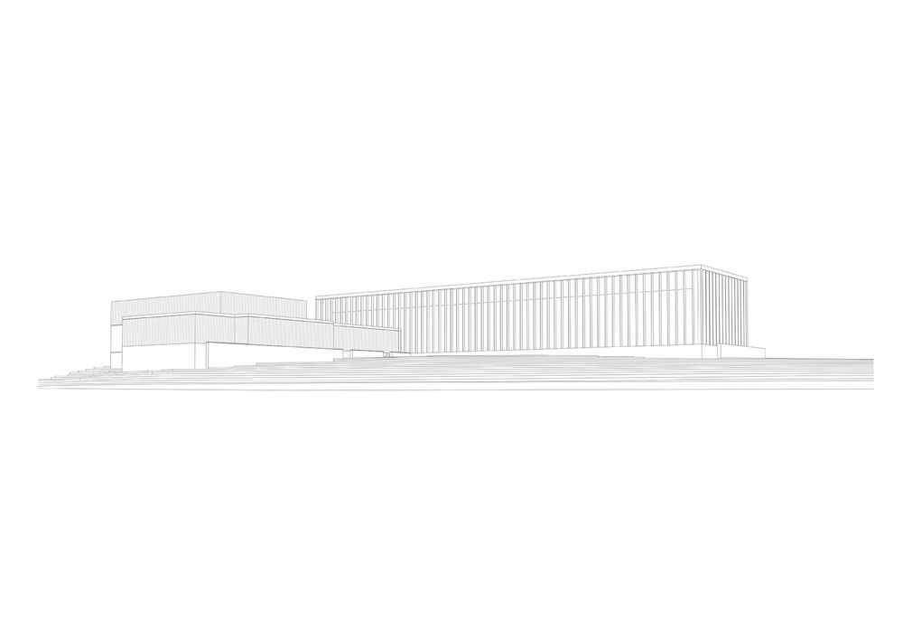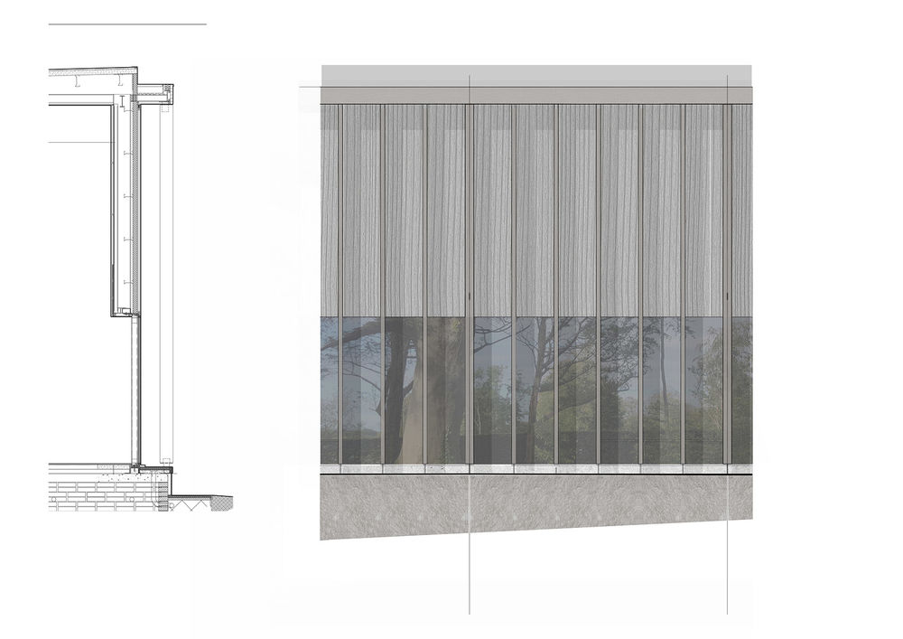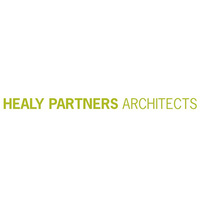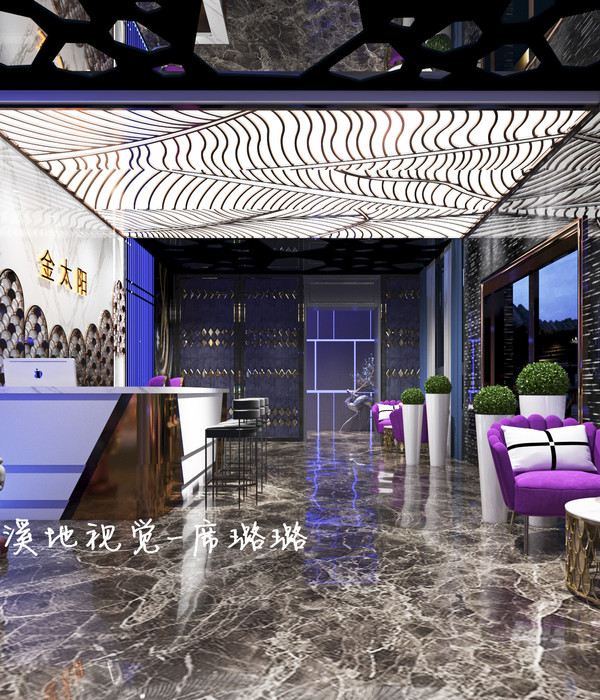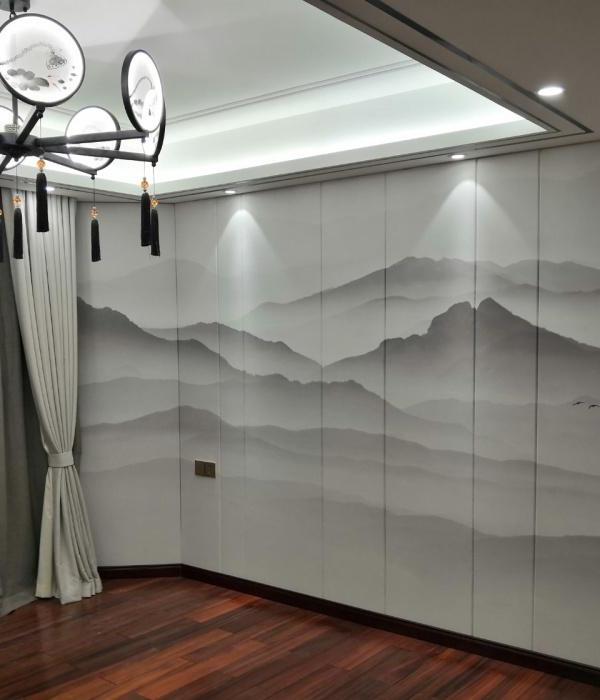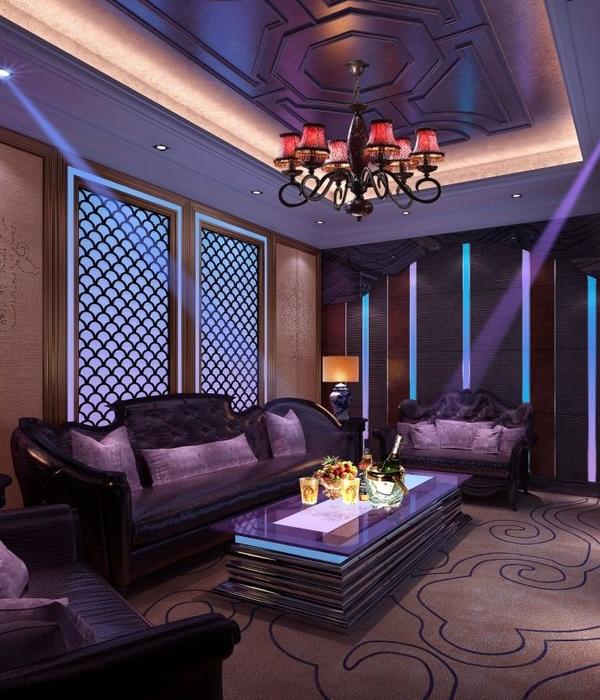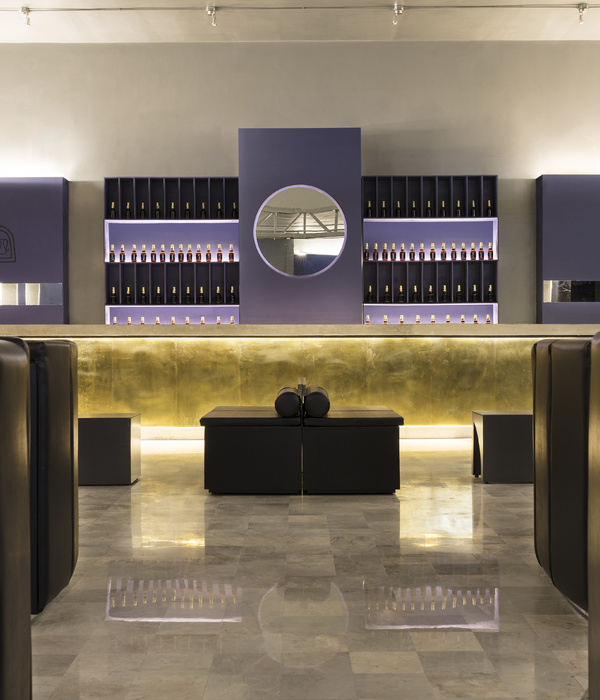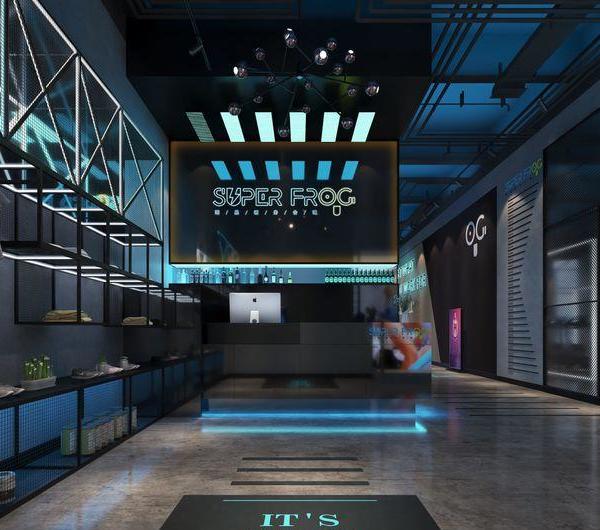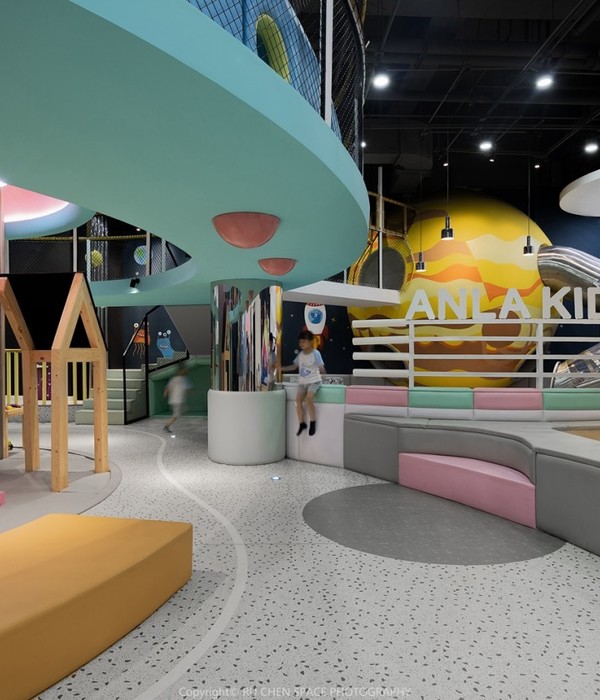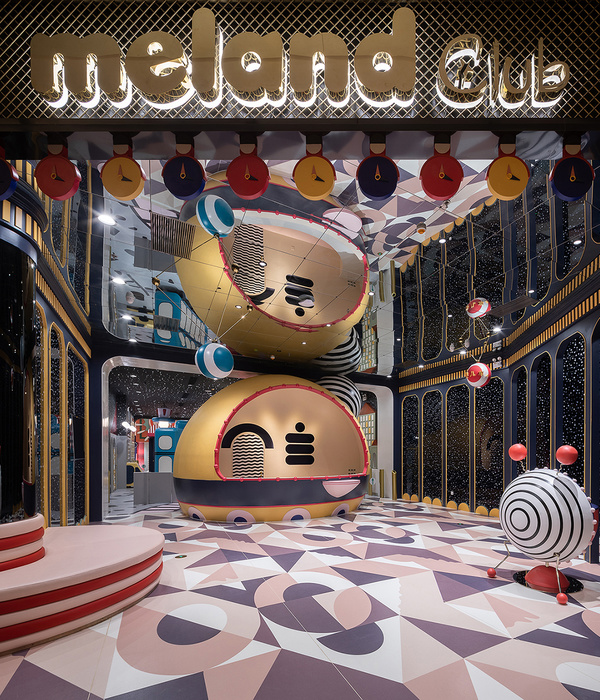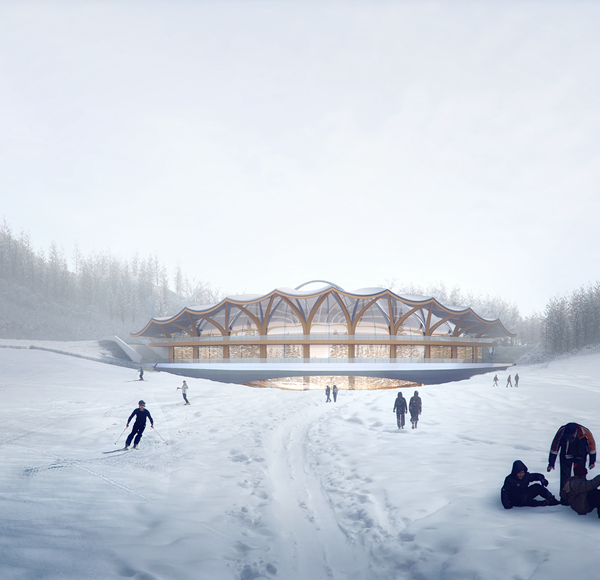爱尔兰阿代尔庄园 | 绿色与木构建筑的完美融合
Padel 俱乐部坐落在梅格河畔的一处占地 840 英亩的场地中。阿代尔庄园是 Dunraven 伯爵的祖宅,拥有超过 250 年的历史,其建筑由一系列仿哥特式的角楼和塔楼以及精致的石砌体量构成。庄园于 1989 年和 2016 年各进行了一次扩建,如今正以其华丽的身姿坐落于广阔的自然环境中,包括规模庞大的公园、种植花园、布局严谨的法式花园和茂密的林地等,当然还有附近的梅格河。
Situated on the banks of the River Maigue within an estate of 840 acres, Adare Manor was the ancestral home of the earls of Dunraven for over 250 years, set in the heart of the pretty village of Adare. The Manor is an architectural masterpiece of mock gothic turrets and towers and elaborate stonework. The Manor has been added to in 1989 and 2016 and sits magnificently into its natural context of sweeping parklands, cultivated gardens, formal French gardens, magnificent mature trees, and the Maigue.
▼建筑东立面,east elevation of the building © Andrew Campion Photography
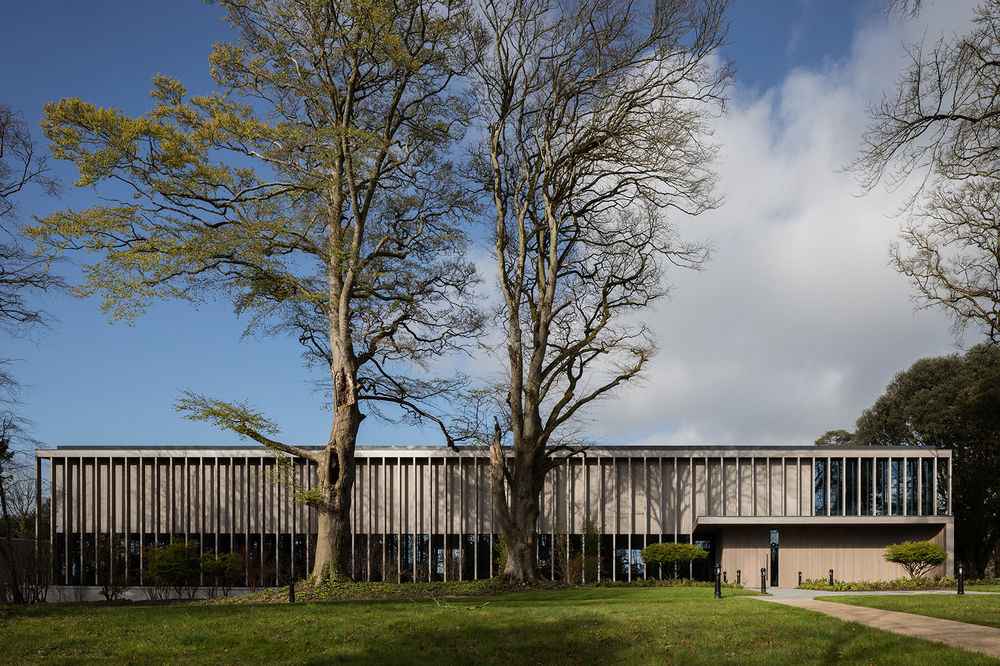
2016 年,庄园被成功改造为酒店,并由此产生了建造一座新宾客活动大楼的计划,旨在提供室内休闲、运动和娱乐设施。考虑到扩展历史建筑所可能产生的一系列复杂问题,业主希望将这座新建筑打造为一个独立的结构。
The successful remodeling of the Hotel in 2016 has resulted in a requirement for a new Guest Activity Building to provide indoor leisure, sports, and recreation facilities. The clients brief for this new building was to be a standalone structure, due to the many complexities with a solution to accommodate the brief in an extension to the historic hotel building.
▼场地平面图,site plan© Healy Partners Architects

在经过数次讨论后,项目团队确定了宾客活动大楼的位置:被选中的场地对庄园的敏感环境影响最小,并且与 Beechwood 大道的景观相呼应,有助于融入到繁茂的绿地背景当中。决定建筑位置、朝向、大小、形式和材料的因素包括既有的场地轴线、盛行风、全年太阳路径、受保护的结构、视野以及景观等。
Following several discussions, the location for the Guest Activity Building was chosen. The location selected has minimal impact on the sensitive context of the Manor Estate. It is aligned with the protected vistas of the Beechwood Avenue and deep within the mature woodland setting.The existing site axes, prevailing winds, annual solar paths, protected structures, vistas, and landscape have determined the buildings location, orientation, size, form, and materiality.
▼建筑与繁茂的绿地背景相融,the building is aligned with the deep within the mature woodland setting© Andrew Campion Photography
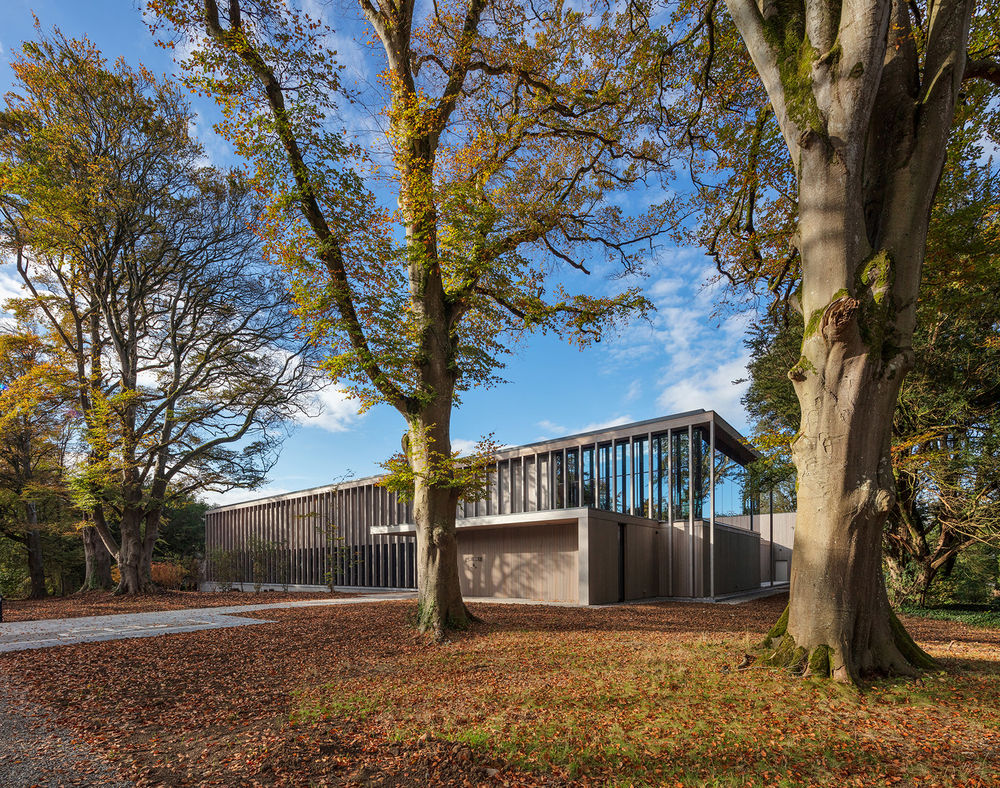
设计团队非常坚定地认为大自然拥有它自己的生命,作为建筑师,应当努力使自然与人形成一个和谐的整体。当酒店的客人在设施底层或树下锻炼时,将感受到既有林地带来的自然气息。同时,建筑采用了大面积的玻璃,在内部与外部之间创造出协同关系,使人们可以直接从室内感受到自然。
▼入口局部,partial view of the mainentrance© Andrew Campion Photography
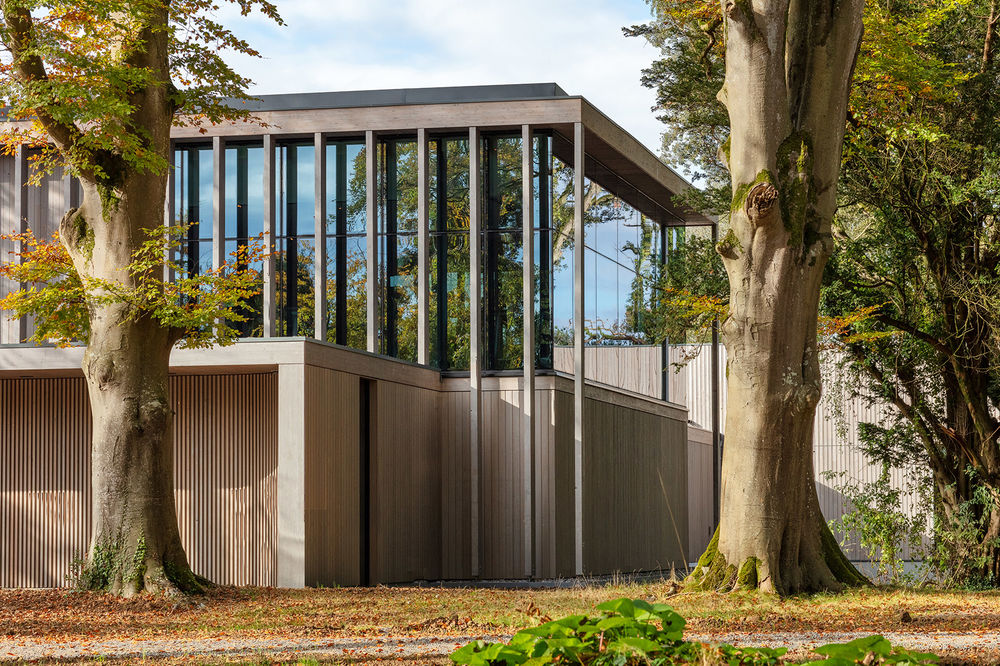
木材、玻璃和石灰石等材料均经过了谨慎挑选,以确保建筑与场地环境无缝融合。不论是从阿代尔庄园的正门,亦或是通往酒店或 Carriage House 的道路上,人们都无法之间看到 Padel 俱乐部——它已完全地被整合至成熟的林地环境当中。
▼主入口立面,main entrance facade© Andrew Campion Photography
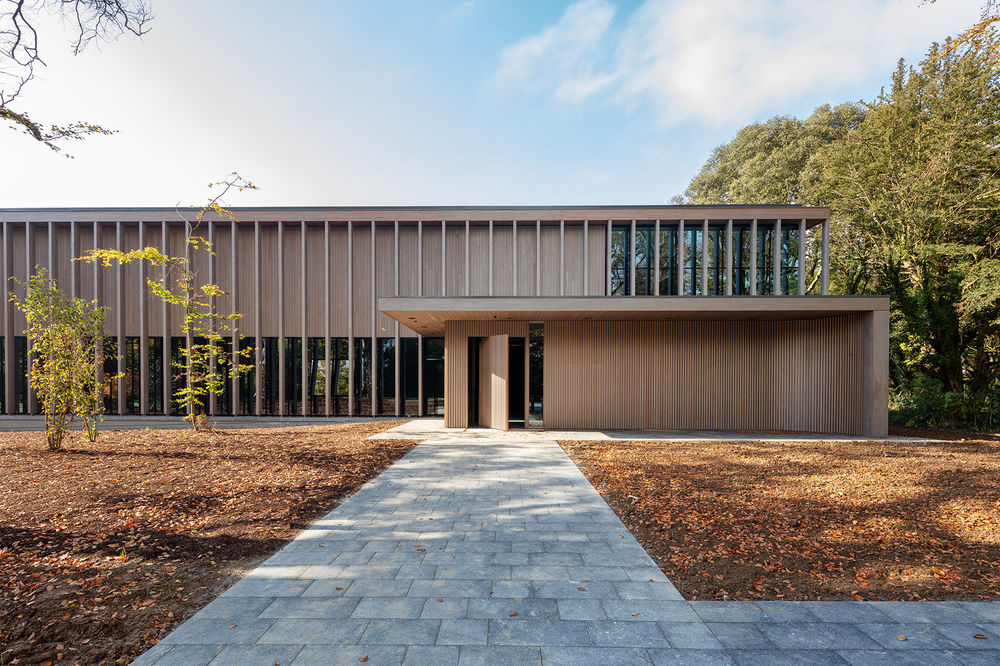
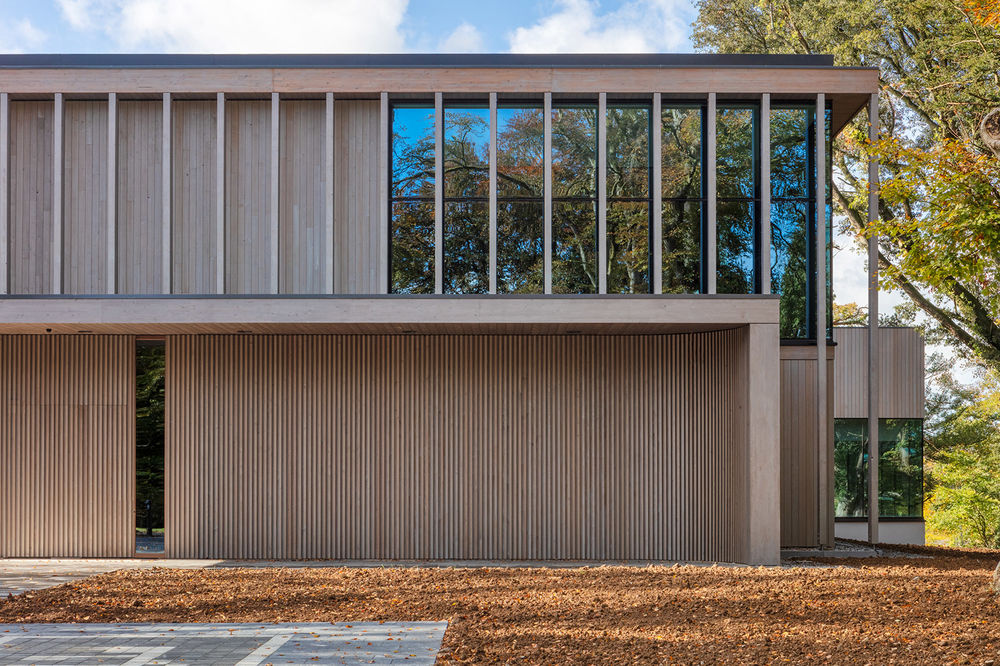
建筑坐落在一个低矮的基座上,后者将建筑与周围的地形统一起来,使其看上去犹如漂浮在受保护的景观之上。基座部分是半地下式的,充分地利用了场地超过 2.5 米的自然落差。这一高差同时也被用于容纳泳池以及建筑运作所需的其他设施。
▼轴测图,axon© Healy Partners Architects
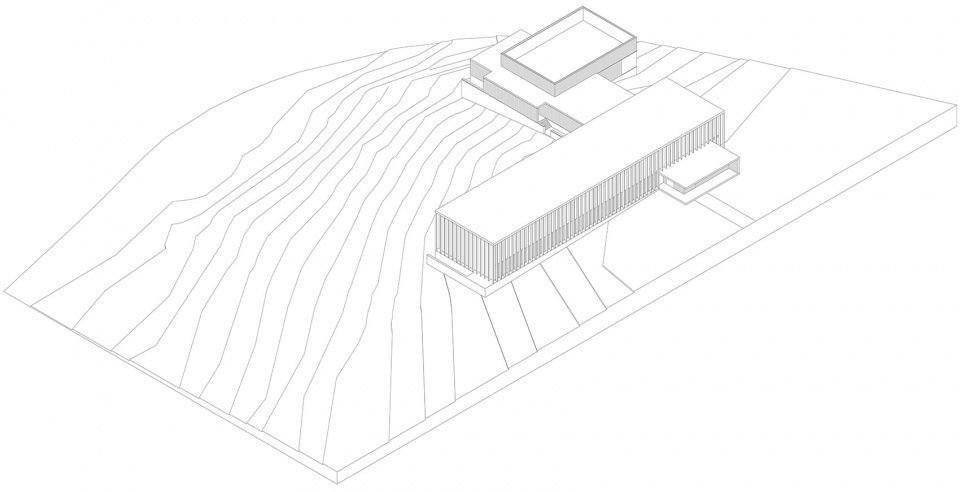
The pavilion like building sits on a low-lying plinth that unifies the building with the surrounding topography while giving a sense that the structure is floating above the protected landscape. The plinth occupies the basement level and is semi submerged to take advantage of a natural fall of more than 2500mm across the existing site. This level difference is used to accommodate the services required for the operation of the building and the pool.
▼建筑坐落在一个低矮的基座上,the pavilion like building sits on a low-lying plinth© Andrew Campion Photography
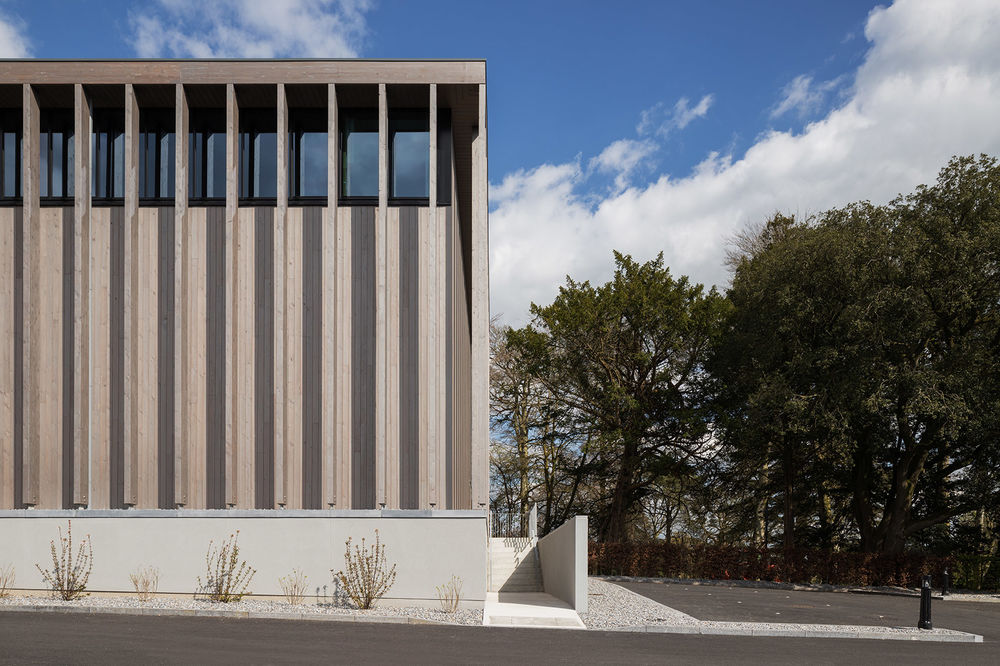
▼半地下基座利用了场地超过 2.5 米的自然落差,the plinth is semi submerged to take advantage of a natural fall of more than 2500mm across the existing site© Andrew Campion Photography
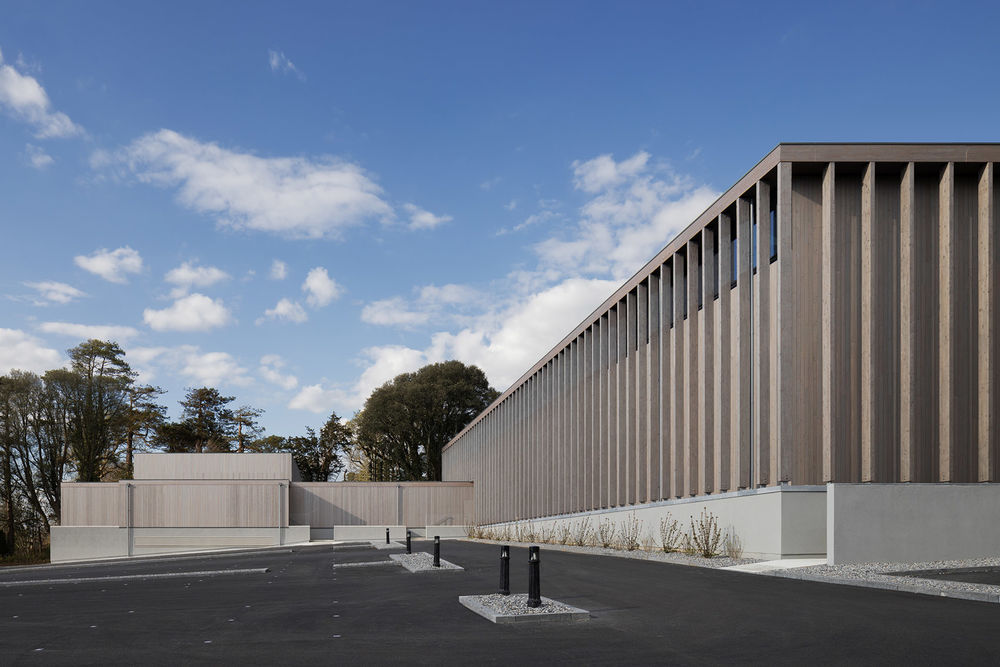
在方案中,建筑被划分为 3 个体量,但设计的目的并非是从外部形式入手,而是遵循内部空间的功能。
建筑主体朝向 Beechwood 大道,并与庄园的历史轴线相平行。该体量容纳了主要的接待空间、一个模拟高尔夫球场、两个笼式网球场、一个健身房以及一间瑜伽和普拉提工作室。建筑的东西朝向有助于利用日照;笼式网球场的东侧开有低窗,可引入从 Beechwood 大道的林荫中透过的晨光。
The proposed building mass is divided into three volumes. The form alone was not the aim of the design but instead the form followed the function of the internal spaces.
The main volume addresses the Beechwood Avenue and is parallel to the existing axis of the historic estate. This volume accommodates the main reception, a golf simulation space, two padel tennis courts, a gym and a yoga / pilates studio. The volume is orientated East/West to avail of solar gain. The padel courts open to the east at low level bringing the filtered morning light through the trees of the Beechwood avenue.
▼笼式网球场内部,the padel tennis courts © Andrew Campion Photography
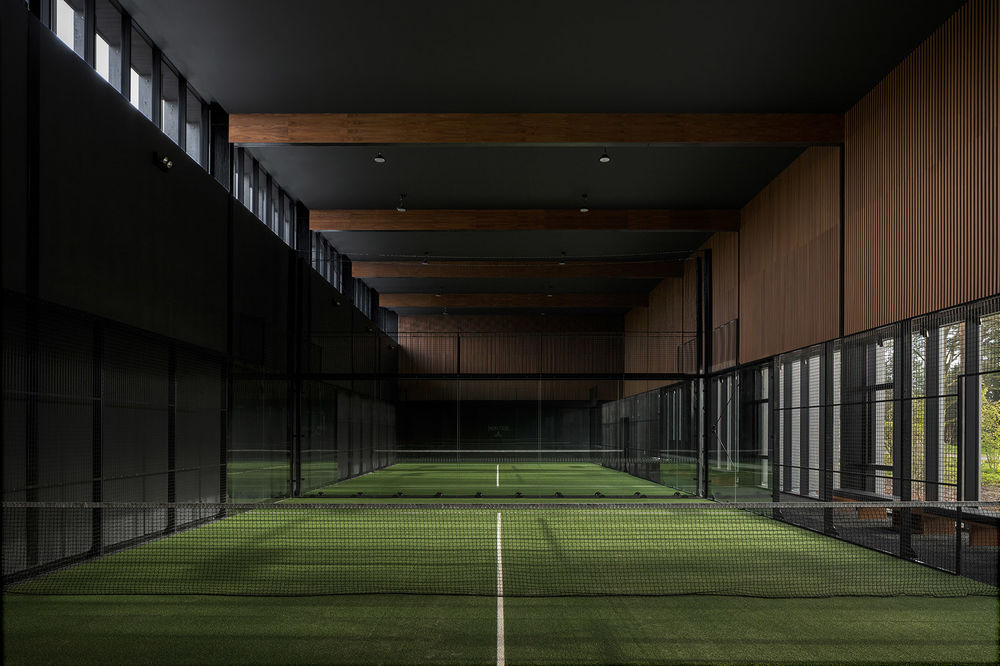
建筑内部的设计概念是让使用者始终明确自身对场所和方向的感知。充分敞开于景观的体量为室内引入了 Beechwood 大道、公园和林地的视野,偶尔还会直接看到建筑本身。室内与室外空间相互交织,进一步加强了这种自然的体验。
▼网球场视野,view from the padel courts© Andrew Campion Photography
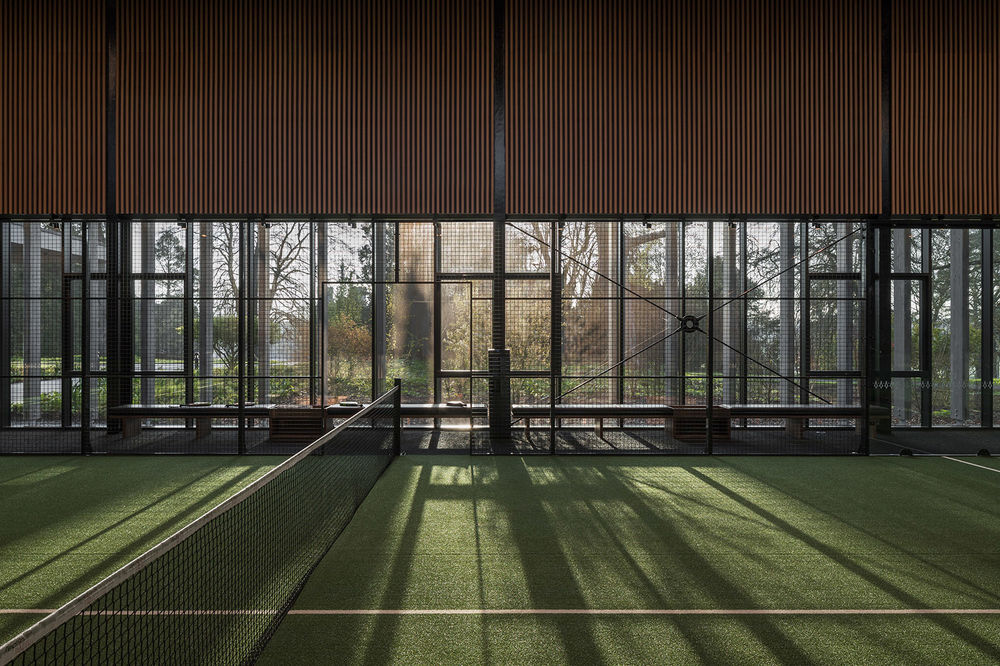
健身房和工作室位于二层,通高的玻璃墙使客人们有机会在斑驳的树影下锻炼身体。根据季节的不同,室内的体验也将随之改变。
▼健身房视野,view from the fitness suite© Andrew Campion Photography
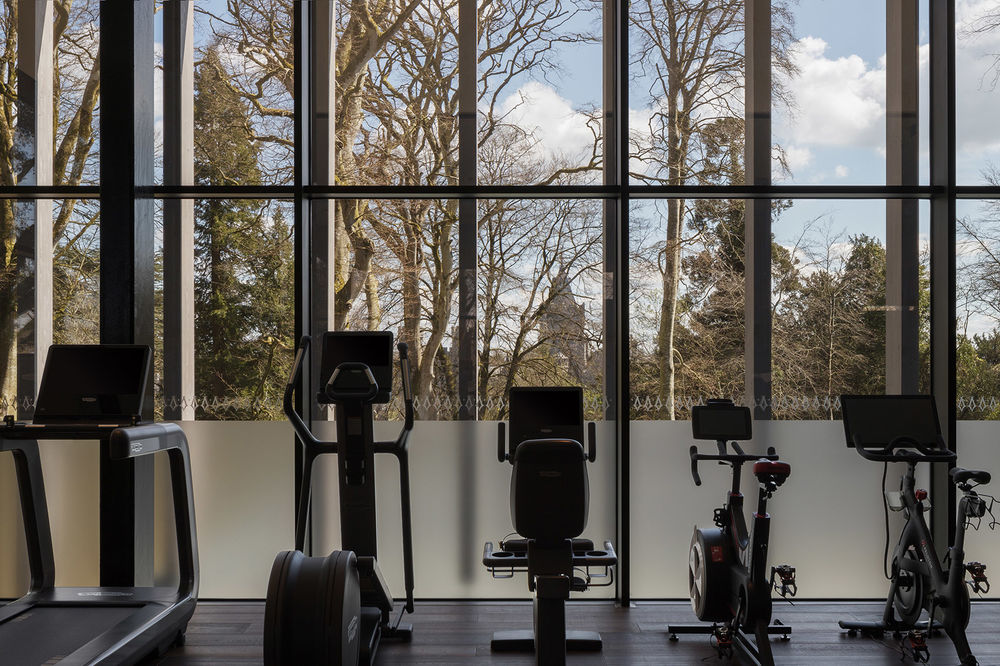
为了加强防晒、提高室内空间的私密性并帮助结构向周围环境融合,建筑的外墙安装了预先处理过的垂直胶合木百叶。每个木制叶片的尺寸为 150mm x 350mm,预加工的外观模仿了既有树木的垂直度和色彩。建筑体量采用了同样经过预处理的落叶松木,以便进一步融入成熟的自然景观。
To enhance the solar protection, increase privacy internally and to assist in blending the structure into its immediate context, the external envelope is that of pretreated timber glue laminated vertical fins. The fins are 150mm x 350mm in dimension and are treated to mimic the verticality and colour of the existing trees. To further merge the building with the mature landscape, this volume is cladded in larch timber which has also been pretreated.
外墙安装了预先处理过的垂直胶合木百叶© Andrew Campion Photography the external envelope is that of pretreated timber glue laminated vertical fins
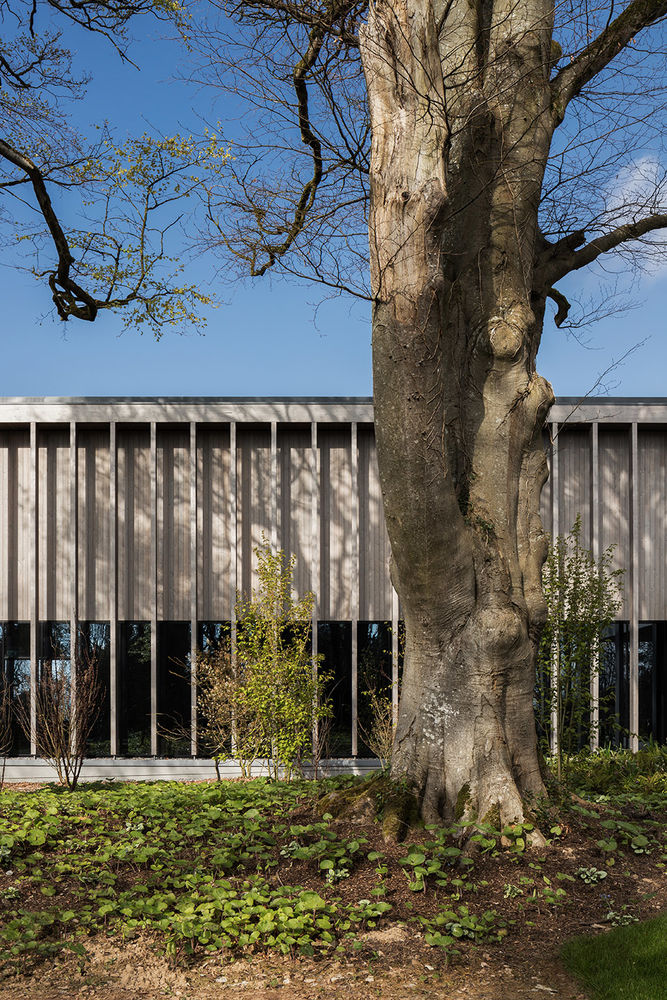
▼立面细节,facade detailed view© Andrew Campion Photography
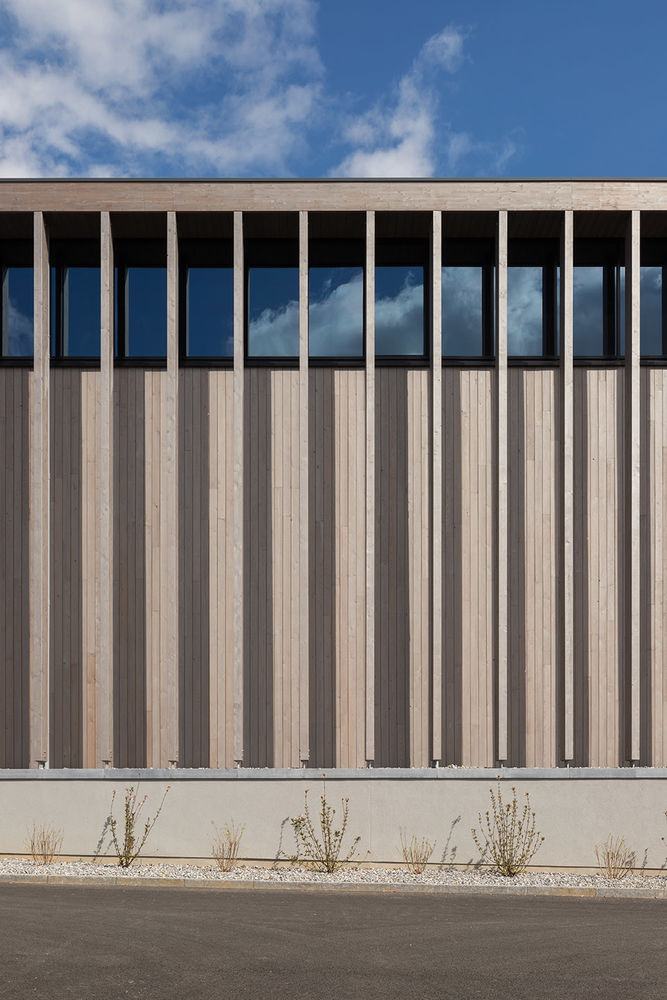
第二个建筑体量与网球场建筑平行,主要用于承载和水有关的活动。建筑中配备了游泳池、水疗池、桑拿、蒸汽房和休闲区。建筑外墙向北面开放,以引入阿代尔庄园的自然公园景观以及附近城堡和修道院的视野。游泳池同样开放于北面,为的是在避免南面直射光的同时,借助自然漫射光来营造高品质的内部环境。该空间再次使用了垂直的木制饰面,但与主建筑略有不同。
▼泳池建筑外观,the pool volume© Andrew Campion Photography
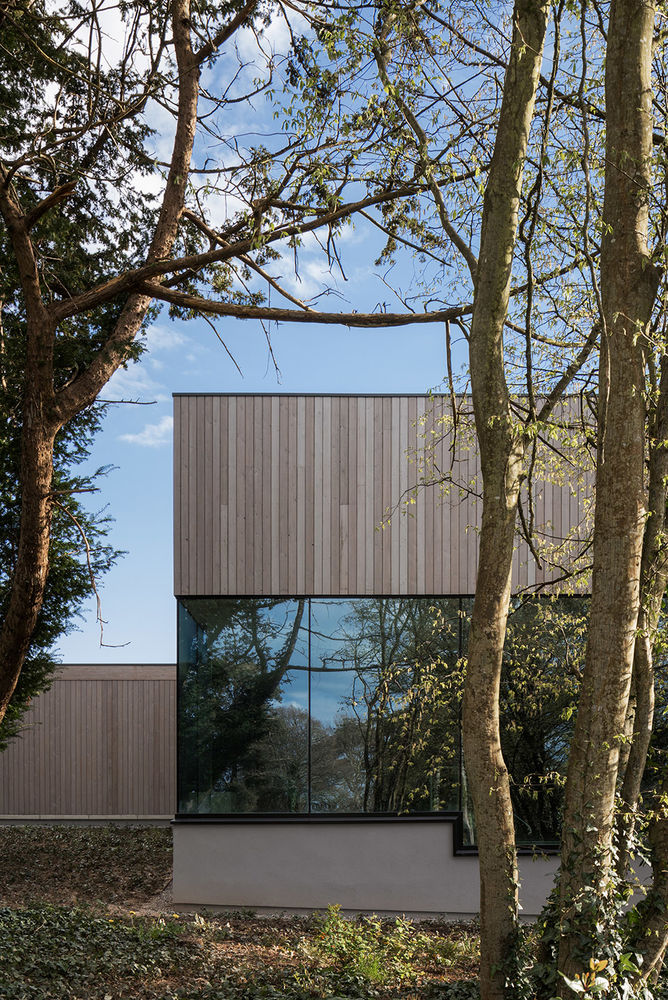
The hydro activities occupy the second volume and this runs parallel to the padel tennis courts. The activities include a swimming pool, hydro pool, sauna, steam room and relaxations areas. The building envelope opens to the North to avail of the natural parkland beauty of The Adare Manor landscape with vistas over the undulating landscape and to the neighbouring Adare Desmond Castle and the Augustinian Friary. Opening the pool to the north enhances the quality of the internal space by filling it with a diffused natural light but prevents the space from a direct south light which in the pool environment would result in overheating and glare. This volume again is cladded with vertical timber cladding, but the profile of the cladding differs to the main volume creating a slight differentiation between the two.
▼泳池,the pool© Andrew Campion Photography
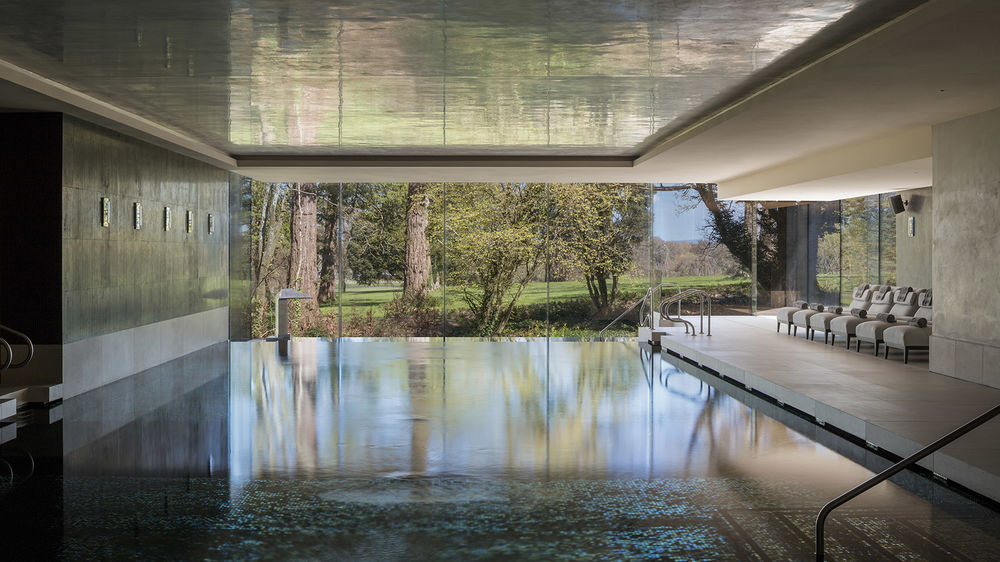
▼细节,details© Andrew Campion Photography
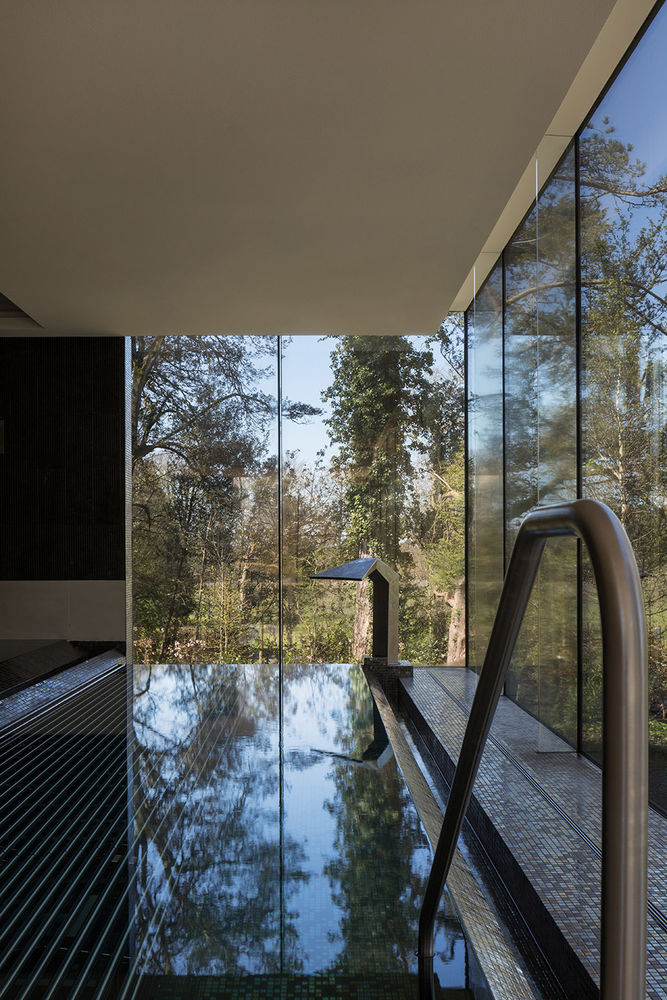
以上两个场所通过另外一个更低一些的体量建立了连接,该体量容纳了更衣区、淋浴区和后台区等共享空间。为了在加强建筑与景观的融合关系的同时保证私人化的功能,这座体量采用了更加密闭的形式。
Both sets of activities are linked by a lower volume which occupies the shared spaces such as the changing areas, showering areas and back of house necessities. This volume is more solid in form due to the nature of its private functions but the concept of merging the building with the landscaping is continued.
▼建筑外观细节,exterior partial view© Andrew Campion Photography
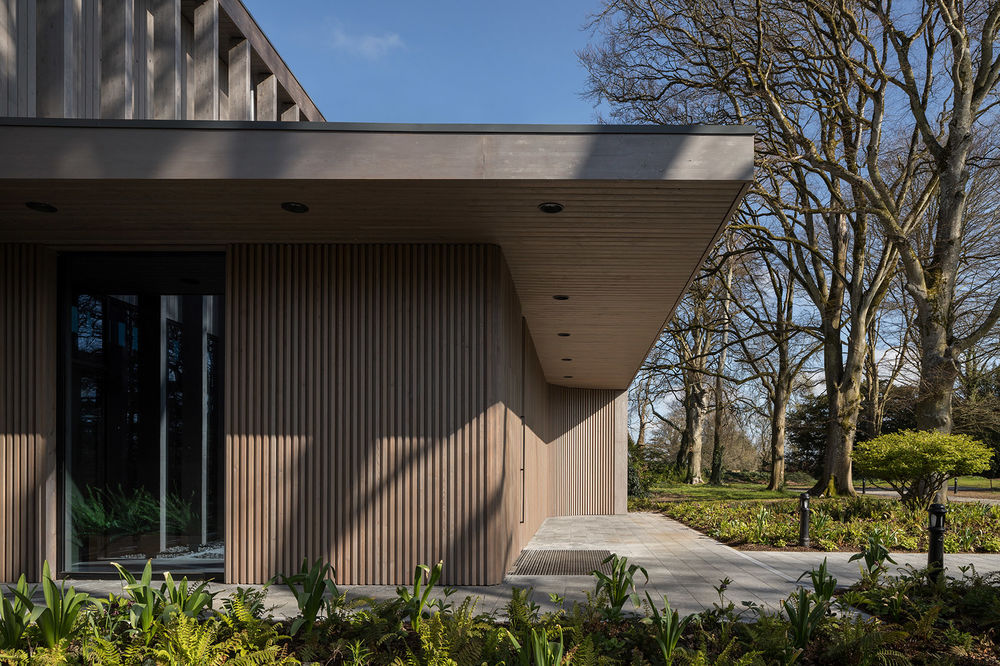
▼远观建筑,a distant view to the building© Andrew Campion Photography
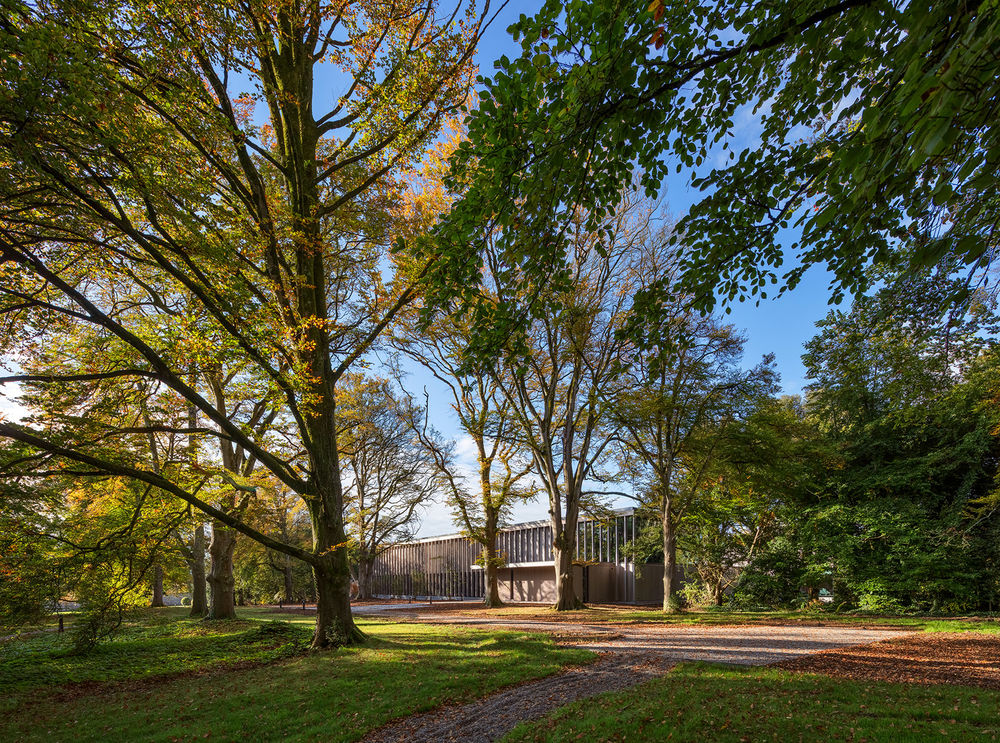
▼草图,sketches
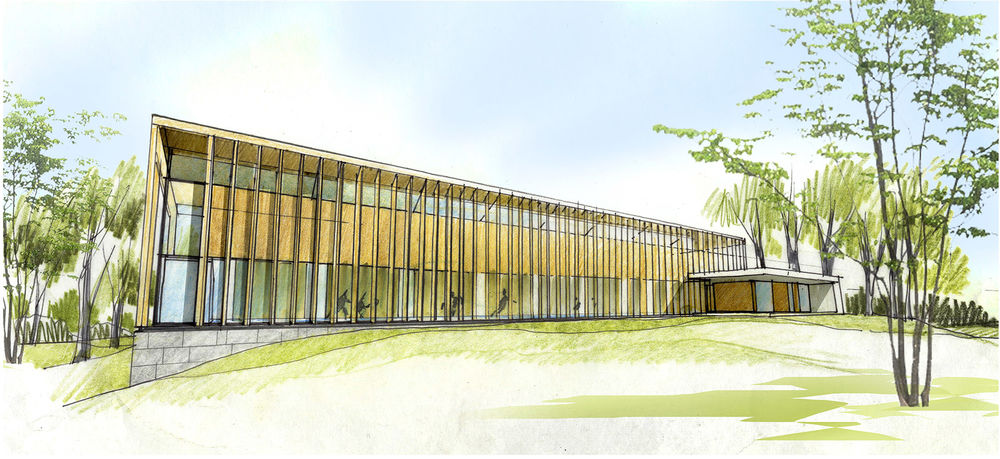

▼首层平面图,ground floor plan© Healy Partners Architects
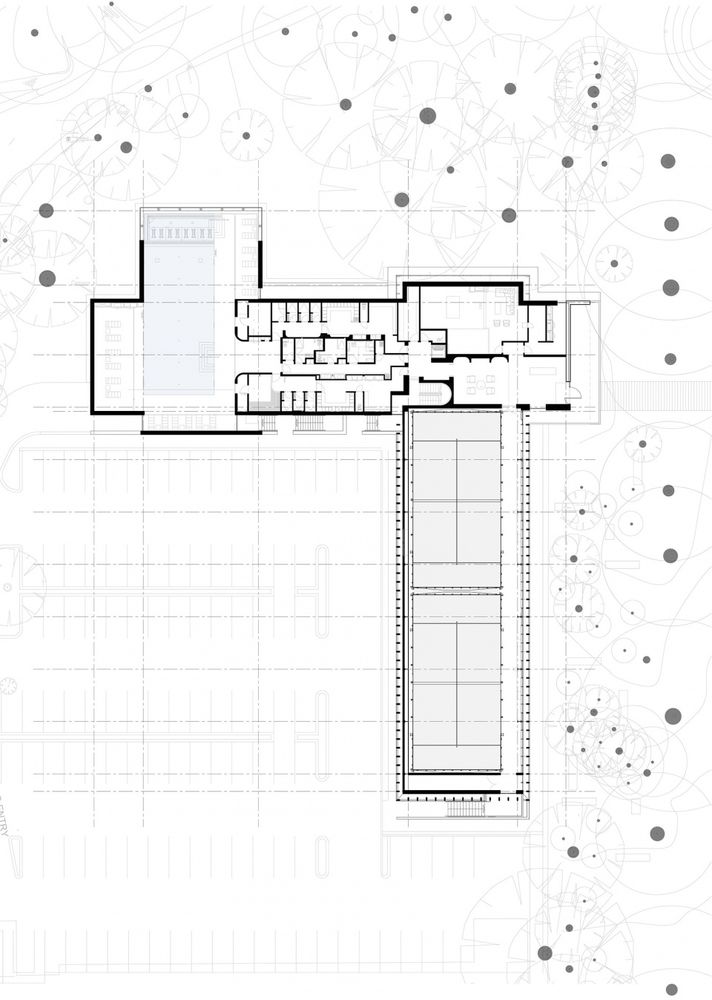
▼二层平面图,first floor plan© Healy Partners Architects
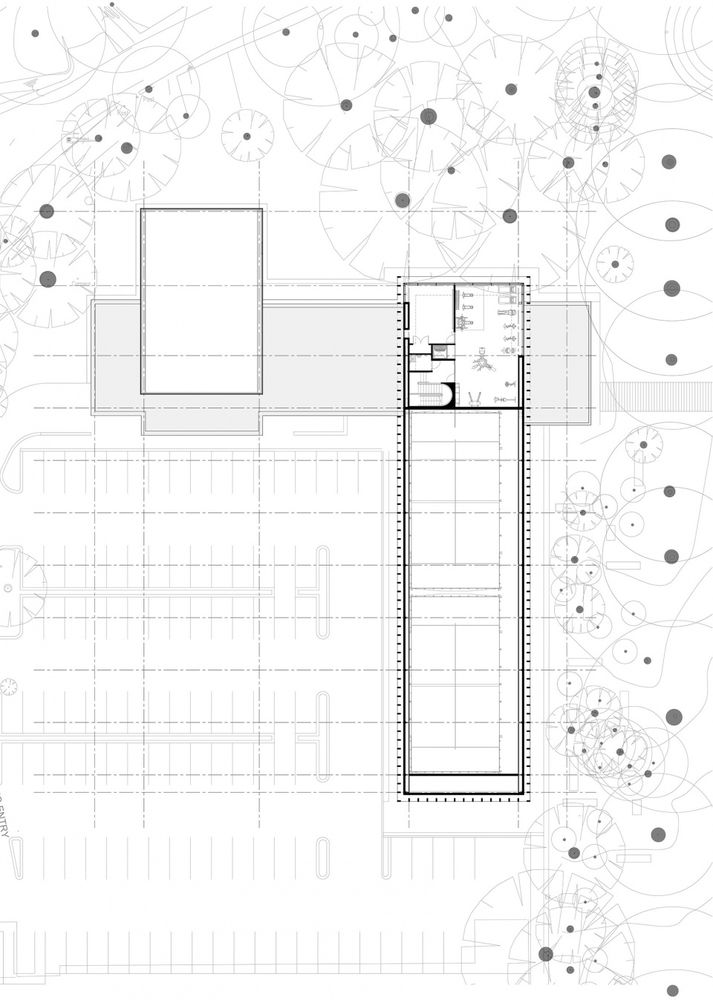
▼东立面图,east elevation© Healy Partners Architects
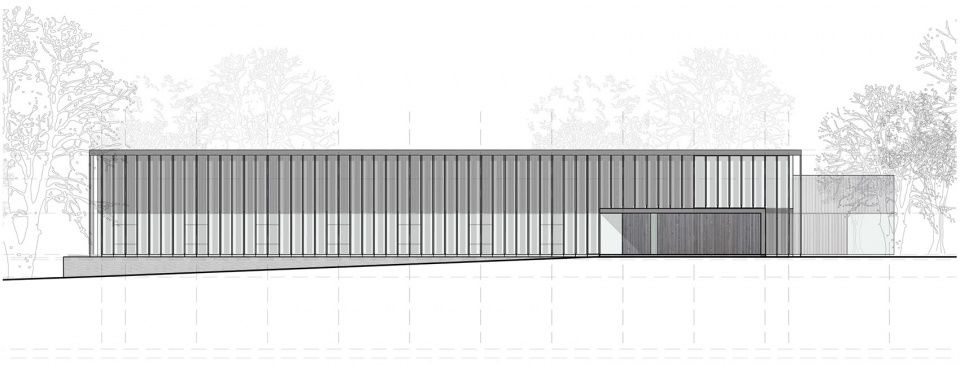
▼南立面图,south elevation© Healy Partners Architects
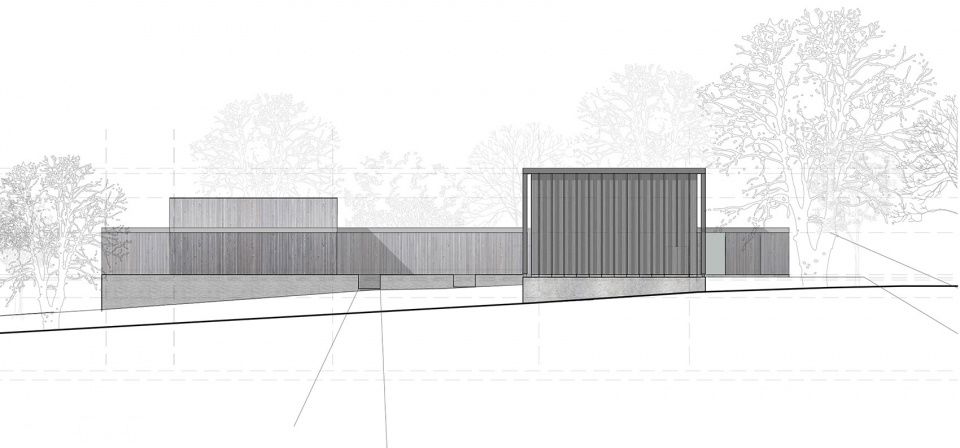
▼西立面图,west elevation© Healy Partners Architects
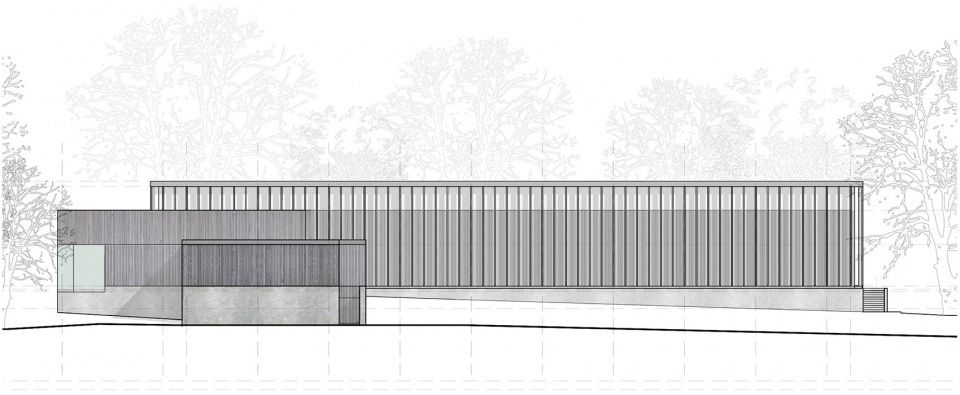
▼北立面图,north elevation© Healy Partners Architects
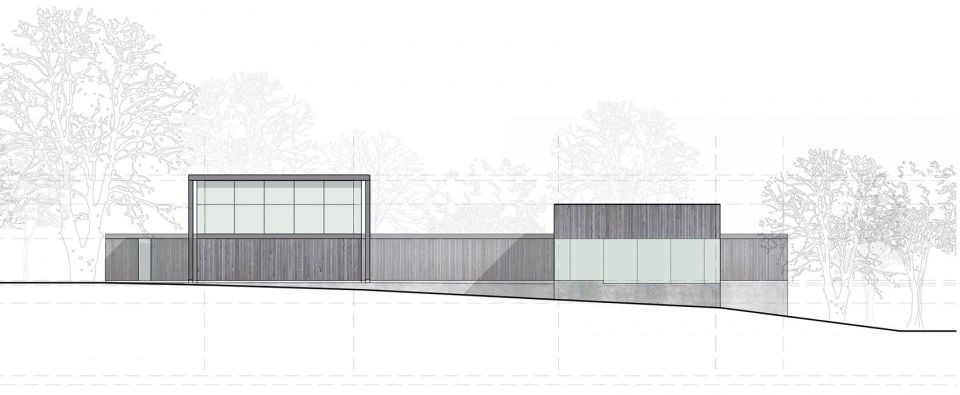
▼立面细部,detail© Healy Partners Architects
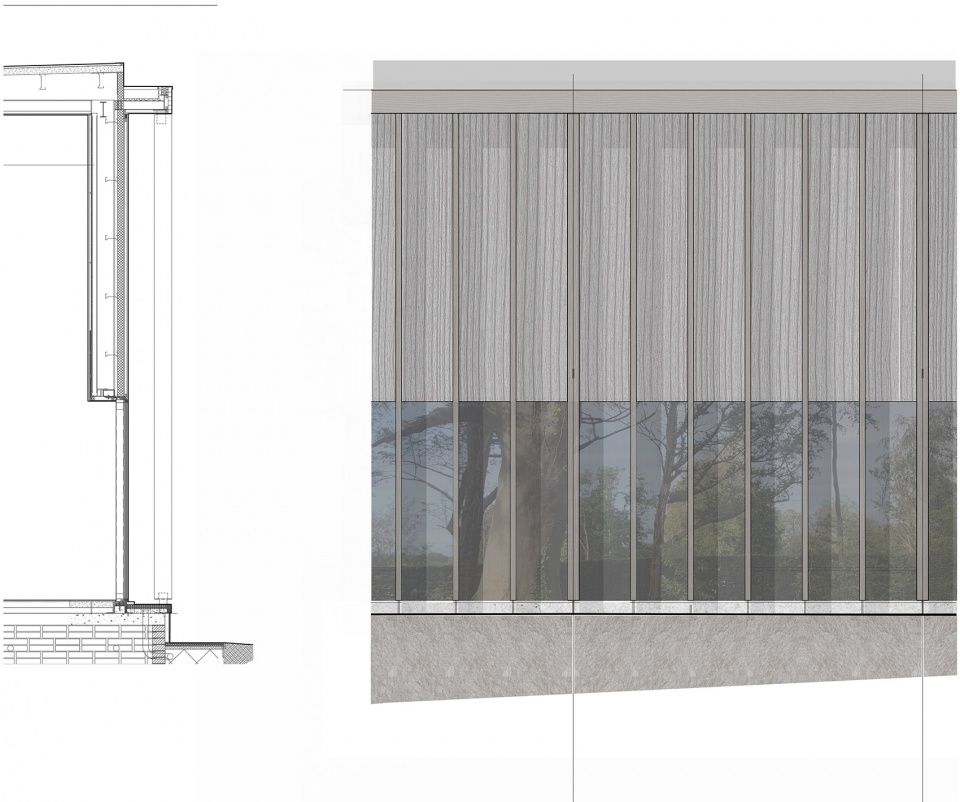
Architects: Healy Partners Architects
Area: 2200 m²Year: 2020
Photographs: Andrew Campion Photography
