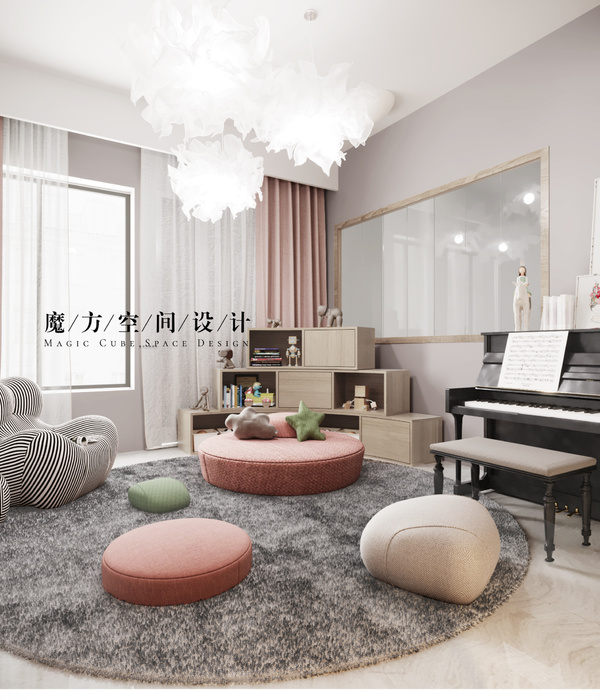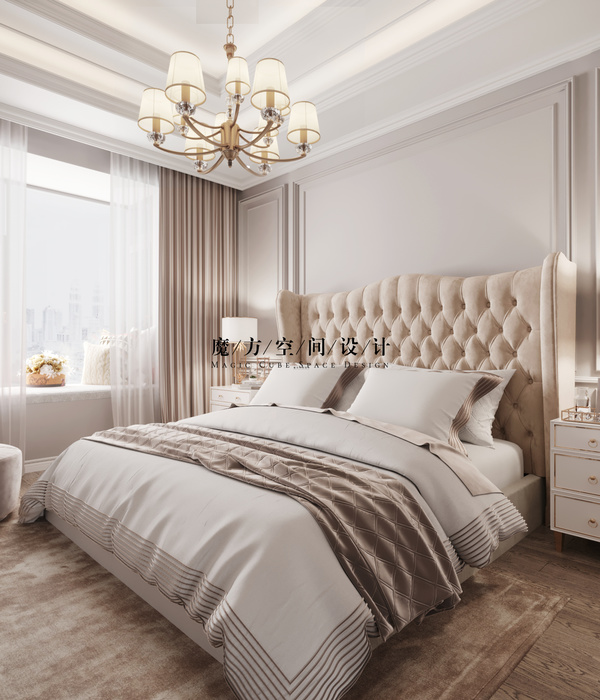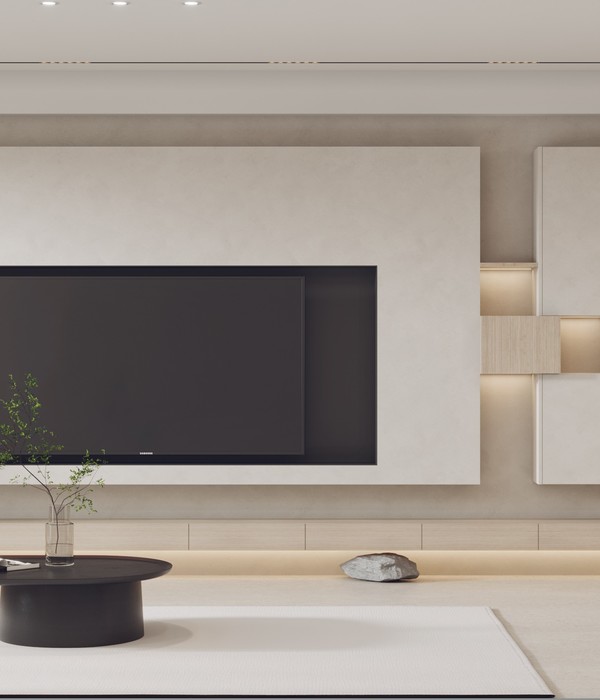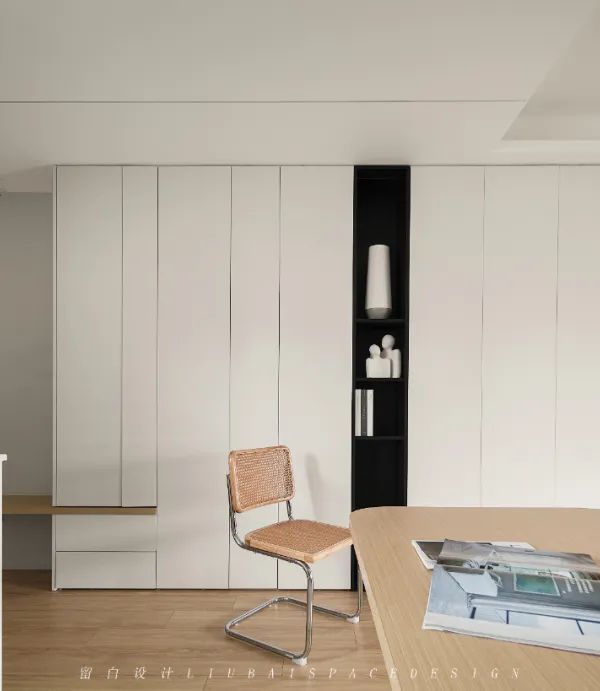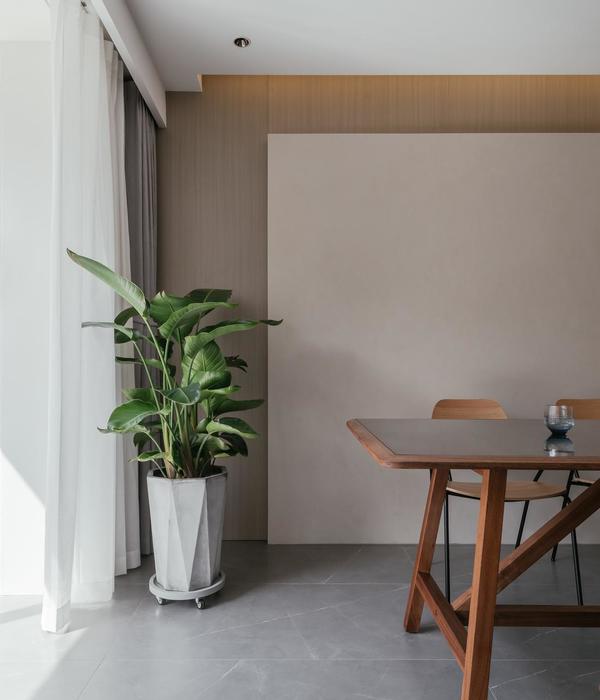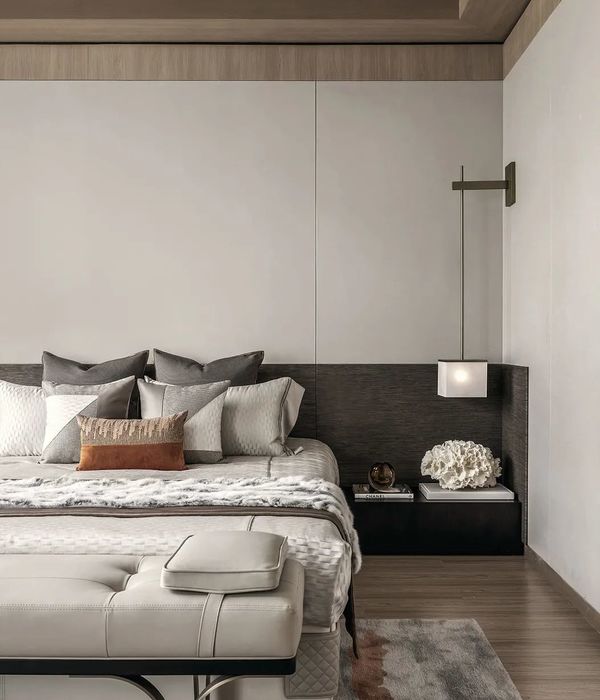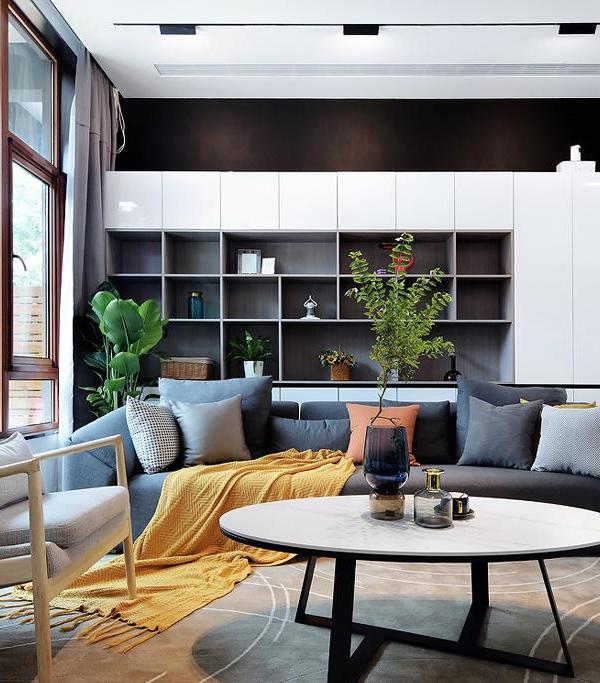America in Hampton beach homes
设计方:Bates Masi Architects
位置:美国
分类:居住建筑
内容:实景照片
图片:10张
这是由Bates Masi Architects设计的汉普顿海滩住宅。该建筑的设计受到建筑管理部门的相关规定限制。建筑高两层,占地面积为15’ x 20’,最大可建建筑总面积为600平方英尺。建筑师结合坡地地形,探讨建筑剖面的几何造型以及如何扩大感知空间。建筑剖面的几何造型方面,有助引入最大化的自然光线和天空视图,从而在保持15’ x 20’的占地面积的前提下扩大空间感和开放性。墙体自下而上往外倾斜,形成一个中央天井的空间。卧室和书房使用了玻璃墙分隔,保证两侧良好的光线。
译者: 艾比
From the architect. Over 40 years ago, a couple purchased a quarter acre of land located 500 feet from the Atlantic Ocean. The state, county, and town codes evolved and what was purchased as a buildable lot had to undergo extensive negotiations to permit even the smallest house allowed. With a footprint of 15’ x 20’ and a height of two stories, 600 square feet was the largest house that could be built. The governing agencies determined the footprint, but there were conflicting regulations restricting the height. FEMA required the first floor to be elevated 6’ above natural grade, while the town restricted the height of the building to be 25’ above natural grade. With these limited parameters, the strategy was to explore the geometry of the building in section and how it can expand our perception of space.
Subtle shifts in the geometry of the building section maximize natural light and views to the sky, expanding the perception of space and openness while maintaining the 15’ x 20’ footprint. As the walls splay out from the base of the building toward the roof, the resultant void is a central light well. The bedroom and study are separated by clear glass walls on either side of the light well, but appear to be one large space. The acoustically divided rooms can be made more private by lowering the privacy shades.
To address the restricted height requirements, the floor and roof plates are engineered to be as thin as possible. Traditional ductwork is eliminated from the floors and roof and each space employs a separate, individually controlled, mechanical unit yielding higher energy efficiency. This unique way of addressing each space is a study in sustainability relating to building smaller and living with less.
Part of the approval process included a required raised portion of the site dedicated to storm water control and sanitary system. This portion of the engineering requirement was utilized by treating the raised area as the foreground to the architecture. The plinth is landscaped with a native grass that captures the patterns of the wind and references the nearby ocean waves. At the end of the path through the grass, the house is an object in the landscape perched on the edge of the plinth.This 600 square foot house explores a geometric solution to create luxury with a minimum footprint. The experience and function of this small house is similar to the much larger neighboring homes, despite it’s limited size.
美国汉普顿海滩住宅外部实景图
美国汉普顿海滩住宅外部夜景实景图
美国汉普顿海滩住宅内部厨房实景图
美国汉普顿海滩住宅内部过道实景图
美国汉普顿海滩住宅内部实景图
美国汉普顿海滩住宅内部局部实景图
美国汉普顿海滩
住宅平面图
美国汉普顿海滩住宅平面图
{{item.text_origin}}



