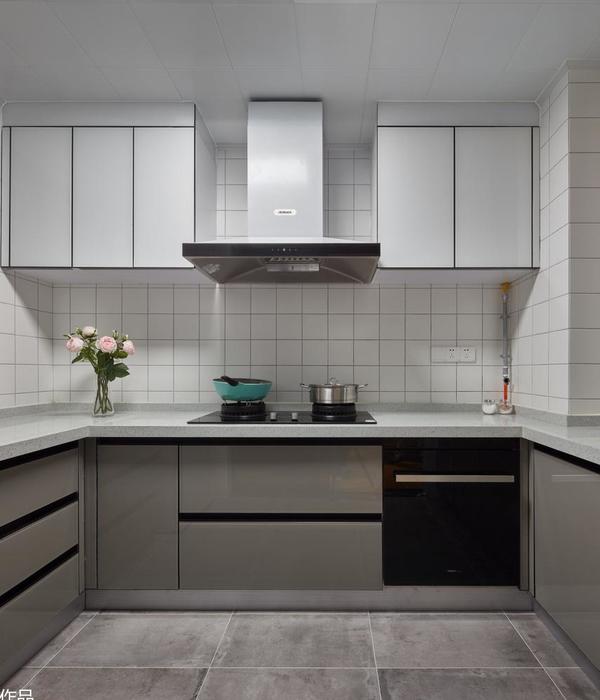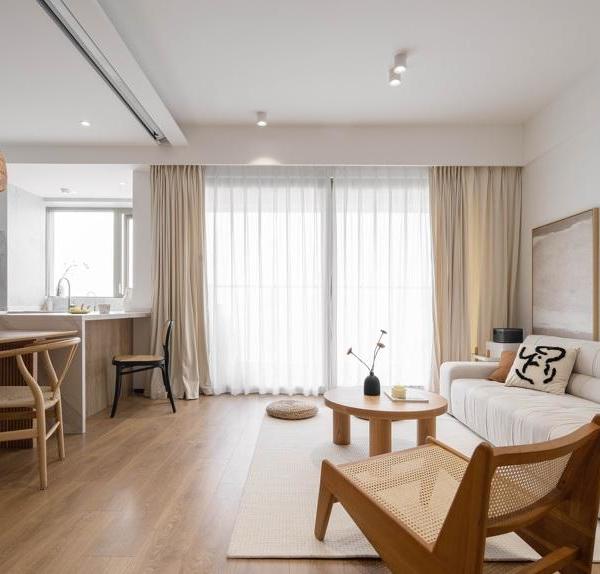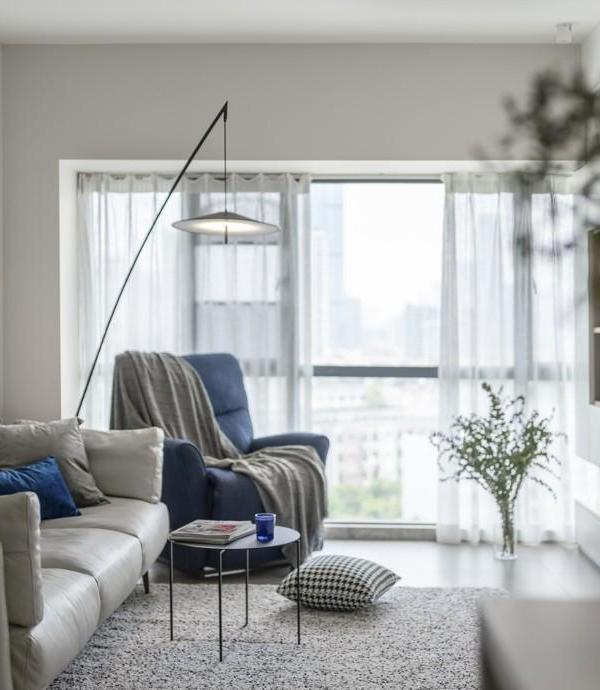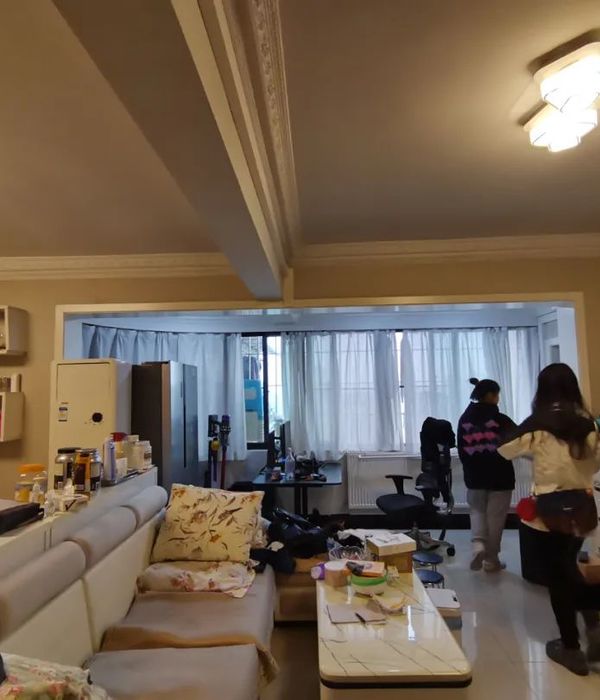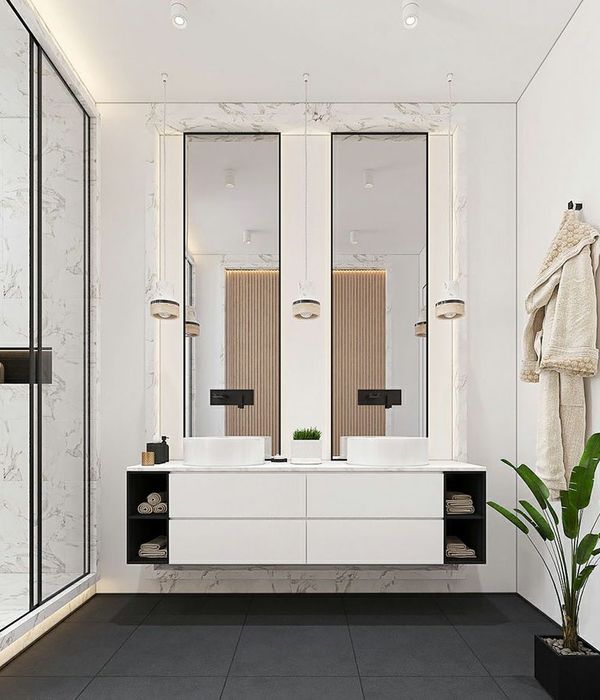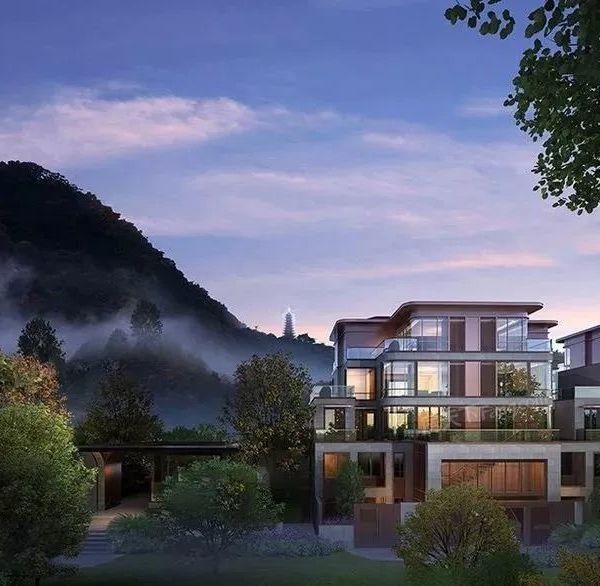Carl Gerges Architects是一家黎巴嫩的建筑事务所,其作品保函了对文化、环境和遗产的深思熟虑。Villa Nadia和Batroun精品酒店是该工作室的两个未建成项目,它通过诗意的敏感性和对当地社会、环境和历史景观的深刻理解,展示了建筑传统和当代设计的组合。
Carl Gerges Architects is a Lebanese firm whose work is thoughtfully considered in terms of culture, environment and heritage. Villa Nadia and Batroun boutique Hotels are two of the studio's unbuilt projects that showcase a combination of architectural tradition and contemporary design through a poetic sensibility and a deep understanding of the local social, environmental and historical landscape.
Nadia别墅是Bei Mery的一处私人住宅,被称之为“黎巴嫩建筑史的见证”。别墅建于19世纪中期,在被遗弃45年后,现在处于岌岌可危的状态。改造项目旨在突出历史层次,同时融合当代生活的舒适。该设计保留了拱形窗户、红瓦屋顶,并使用传统技术修复了木制品。该项目恢复了室内的优雅,恢复了枝形吊灯和Carrara大理石,保留了木梁、拱门,并以一系列主要家具为特色。
Villa Nadia is a private residence of Bei Mery, which has been described as a "witness to the architectural history of Lebanon". Built in the mid-19th century, the villa is now in a precarious state after being abandoned for 45 years. The renovation project aims to highlight historical layers while incorporating the comforts of contemporary living. The design retains arched Windows, red-tiled roofs and restored woodwork using traditional techniques. The project restored the elegance of the interior, restoring the chandeliers and Carrara marble, retaining the wooden beams, arches and featuring a range of major furniture pieces.
温室的设计融合了花卉图案,“从严谨的研究和分析传统黎巴嫩装饰中推断出来”,而拱形的地下室被改造成具有朴实美学的水疗中心。同时,新宾馆采用木材和钢细木工设计,与郁郁葱葱的花园中的树屋相似。
The conservatory's design incorporates floral motifs "inferred from rigorous research and analysis of traditional Lebanese decor", while the arched basement was transformed into a spa with earthy aesthetics. Meanwhile, the new guesthouse is designed in wood and steel joinery, similar to tree houses in lush gardens.
Batroun精品酒店项目也对现有结构进行了干预,这一次可以追溯到17世纪。两座建筑位于黎巴嫩北部,使用当地的砂岩和手工木百叶窗进行了精心修复,从而保留了当时当地典型的交叉拱顶建筑。连接两个现有体量的是一个白色水泥扩建部分,其中包括一个咖啡馆,内部庭院具有奥斯曼帝国影响的中央池塘。在整个项目中,植被被用来连接不同的结构,并形成特定的美学框架。
The Batroun boutique Hotel project also has an intervention in the existing structure, this time dating back to the 17th century. The two buildings, located in northern Lebanon, have been carefully restored using local sandstone and handmade wooden shutters to preserve the cross-vaulted architecture typical of the time and place. Connecting the two existing volumes is a white cement extension that includes a cafe and an internal courtyard with an Ottoman-influenced central pond. Throughout the project, vegetation is used to connect different structures and form a specific aesthetic framework.
Architect:CarlGergesArchitects
Photos:CarlGergesArchitects
Words:AndreeaCutieru
Copy:Archdaily
{{item.text_origin}}

