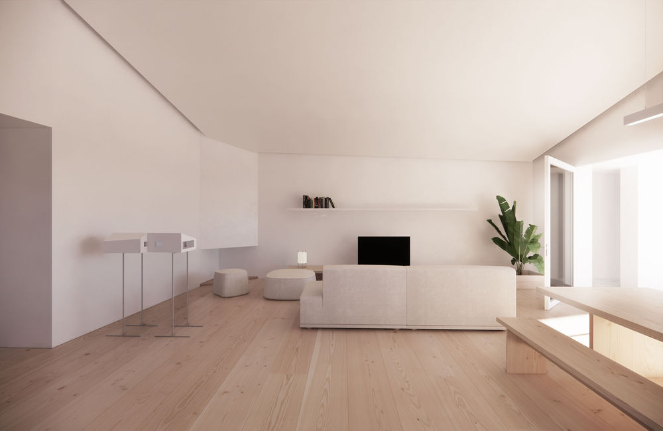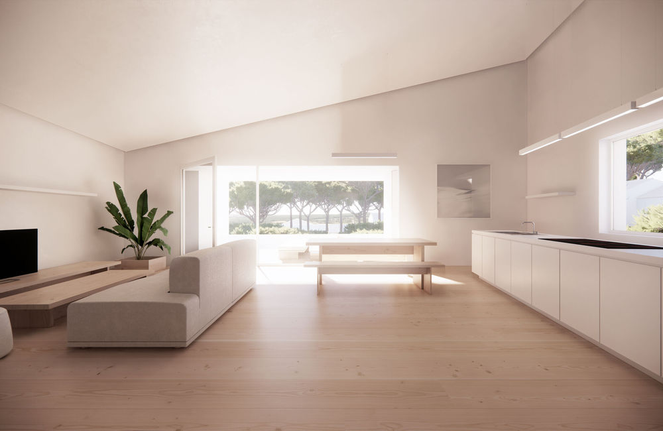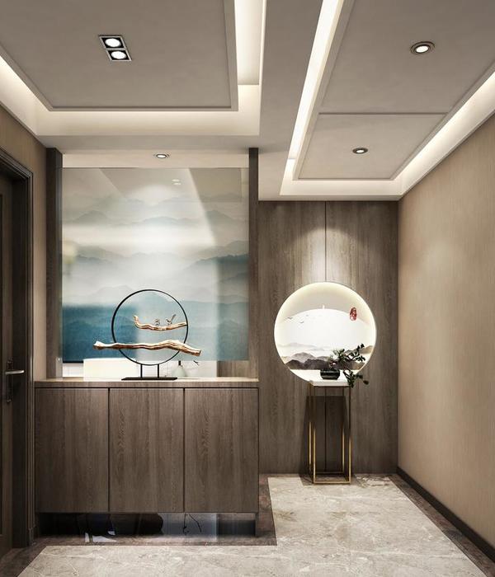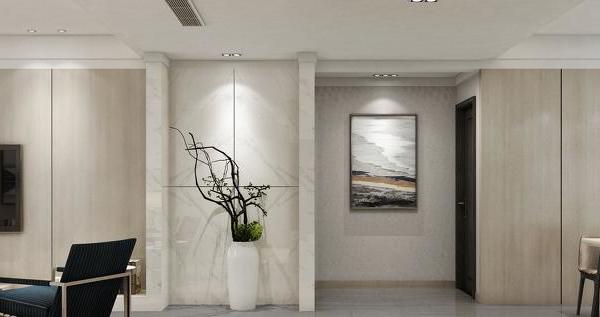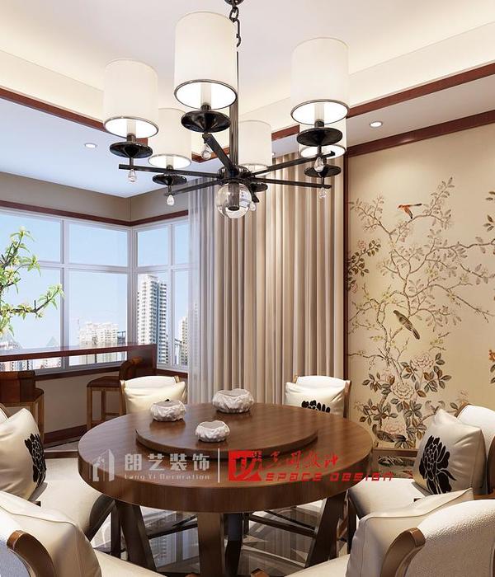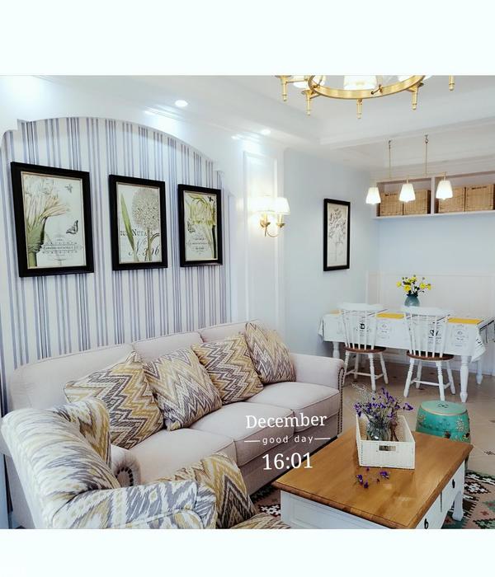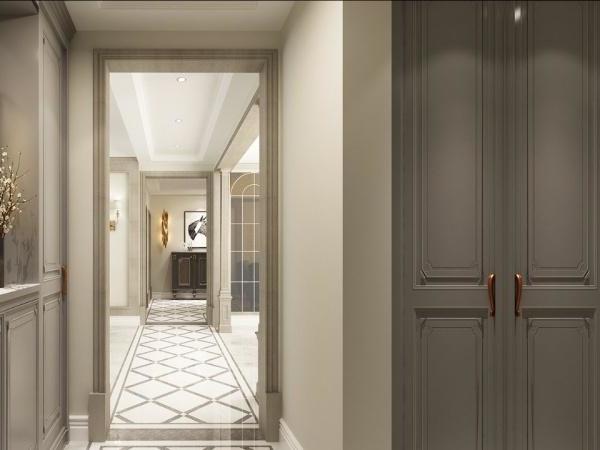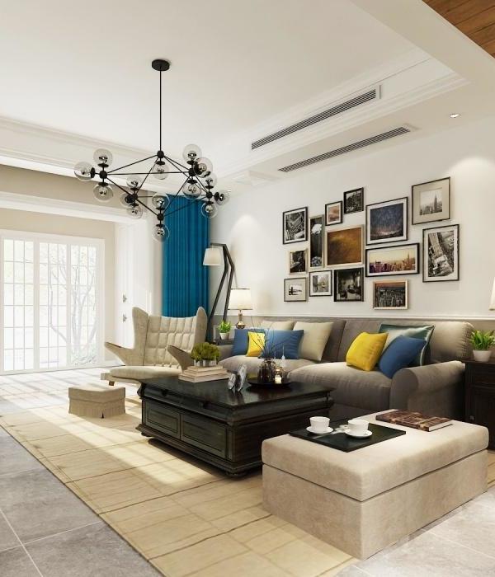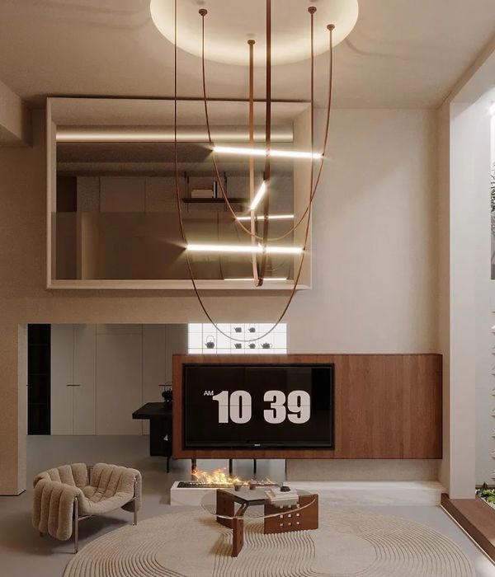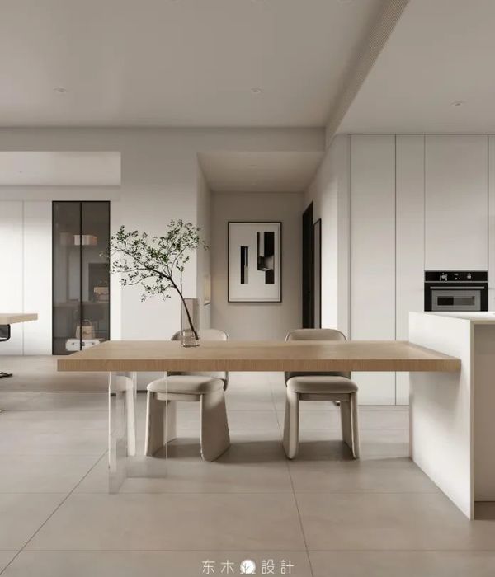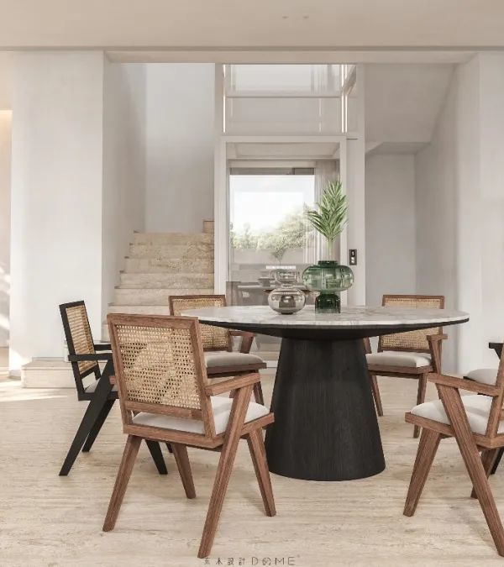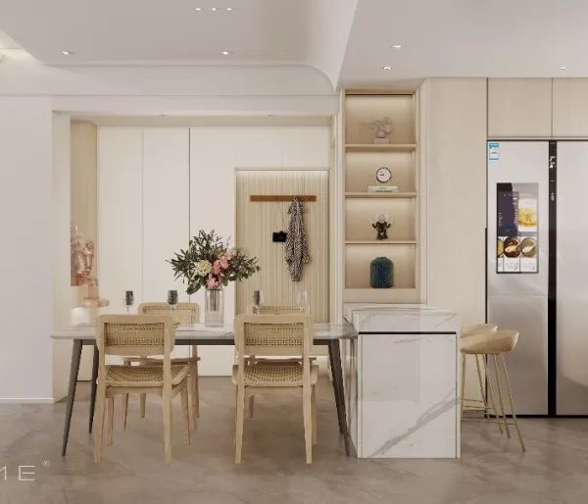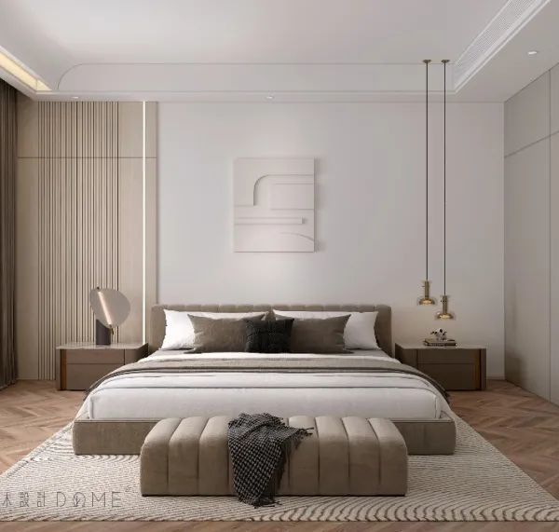海边小镇的"抽象谷仓"私人住宅
Architect:Leonardo Marchesi;Gonçalo Duarte Pacheco
Location:Magoito
Project Year:2021
Category:Residential Landscape;Housing;Private Houses
The terrain is located close to the sea, in a plot that used to belong to a broader land populated by sea pine trees, in the heart of the little town of Magoito.
The program of the project is divided into two main areas, a private sunrise area (bedrooms, studio, toilets), and a common sunset area (kitchen and living).
The roof is pitched and forms both the exposure needed for the solar panels and the tall ceiling height requested by the clients, a veranda provide the main source of light to the sunset area, and the setback from the neighbour’s walls forms the entrance and the garden.
A house that is an abstraction of a barn.
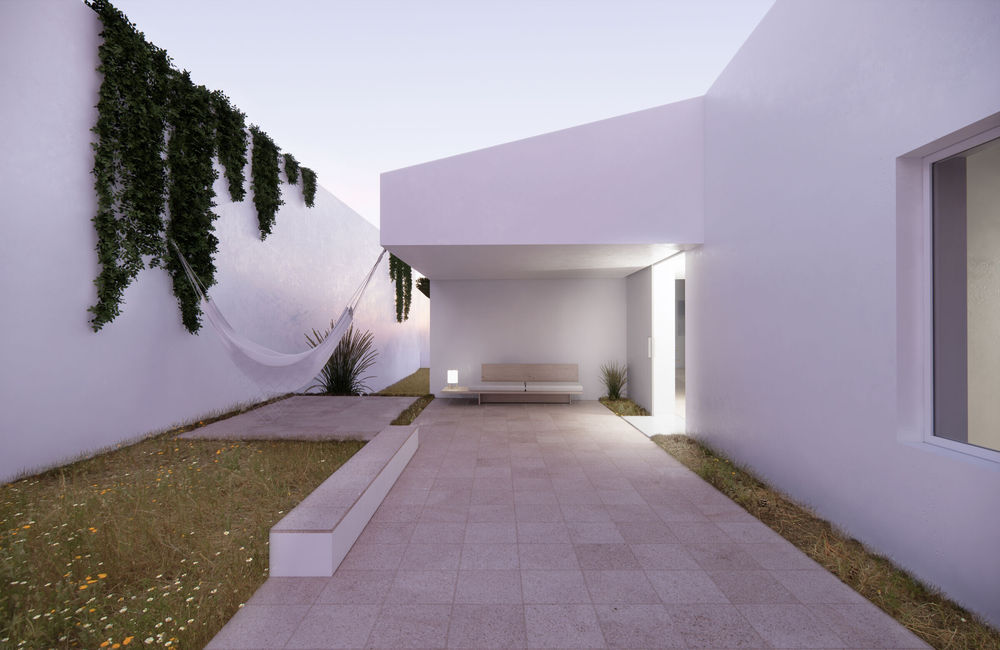
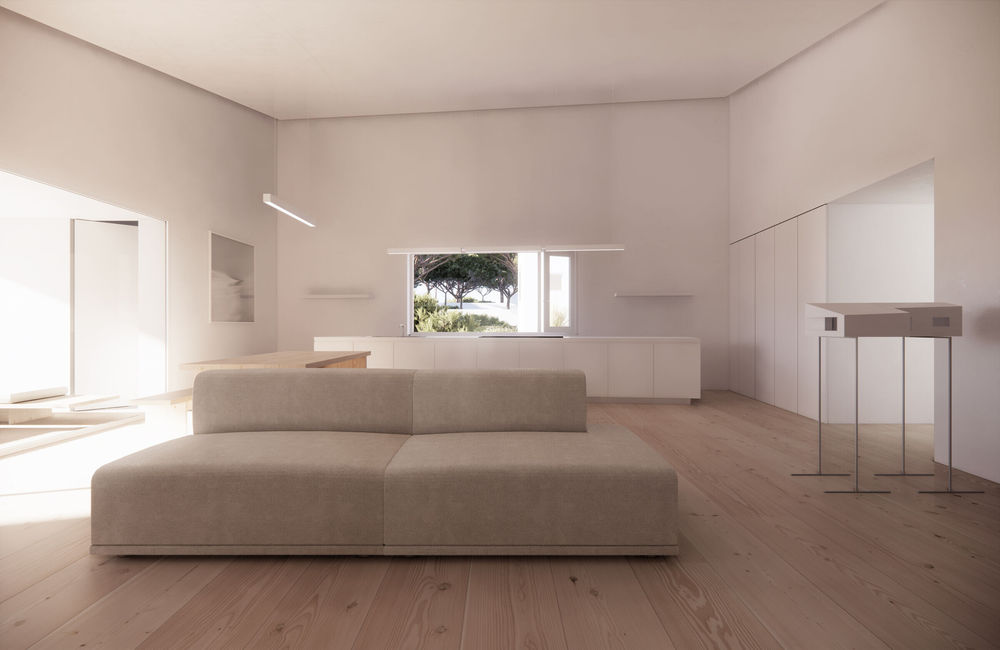
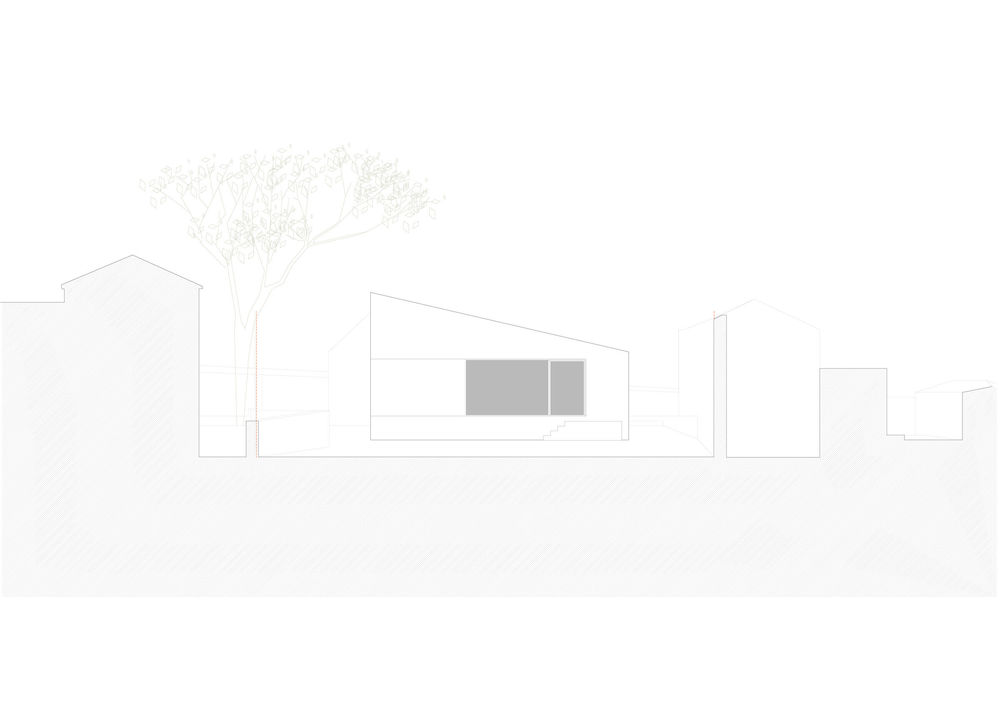
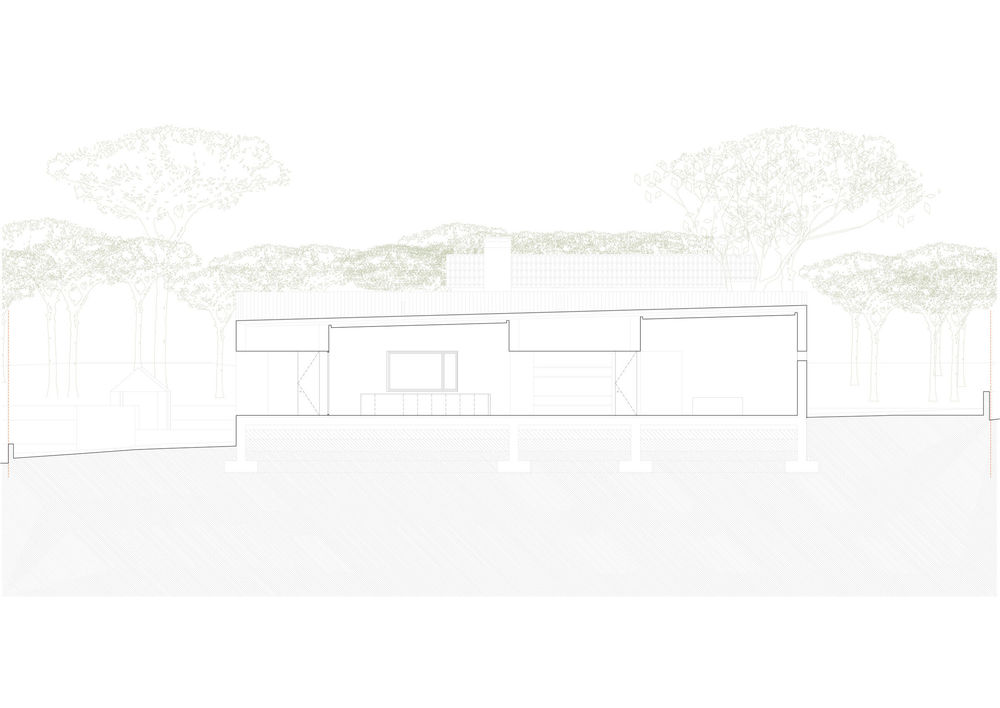
▼项目更多图片
