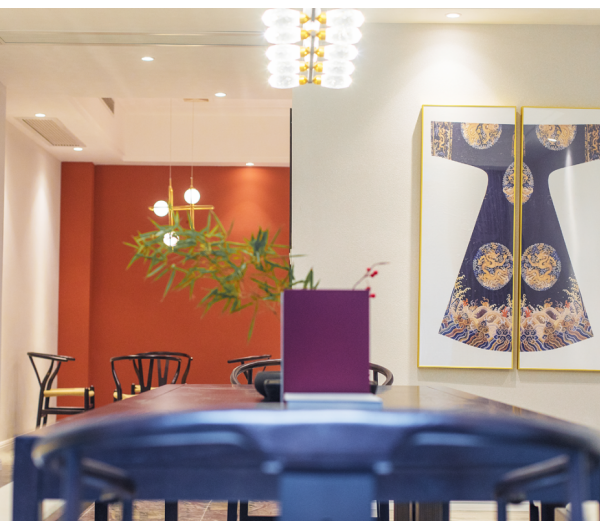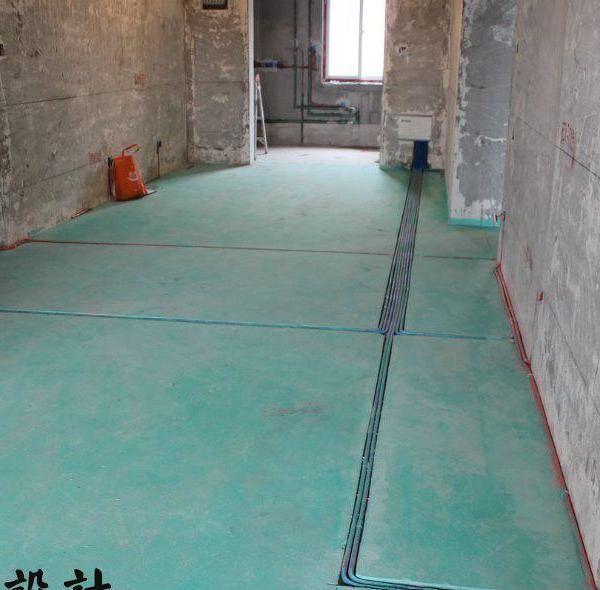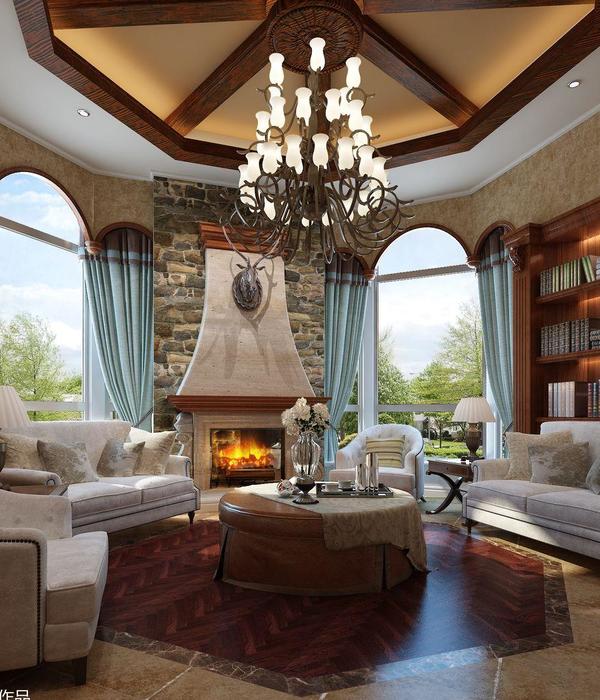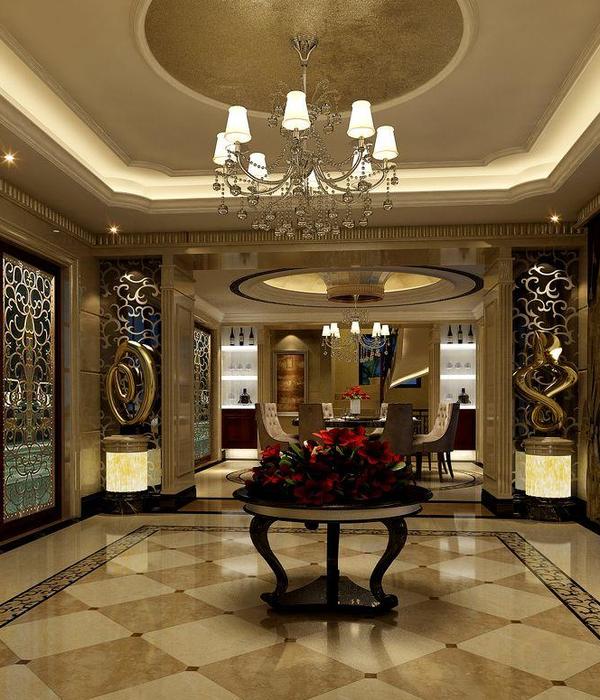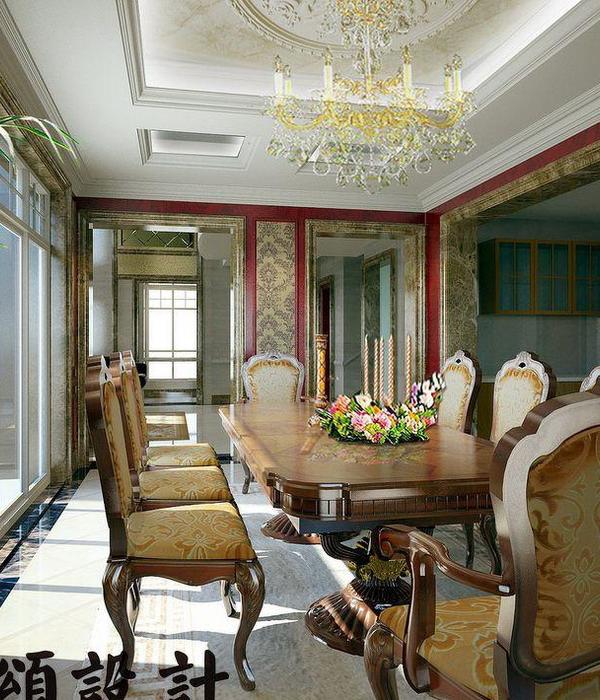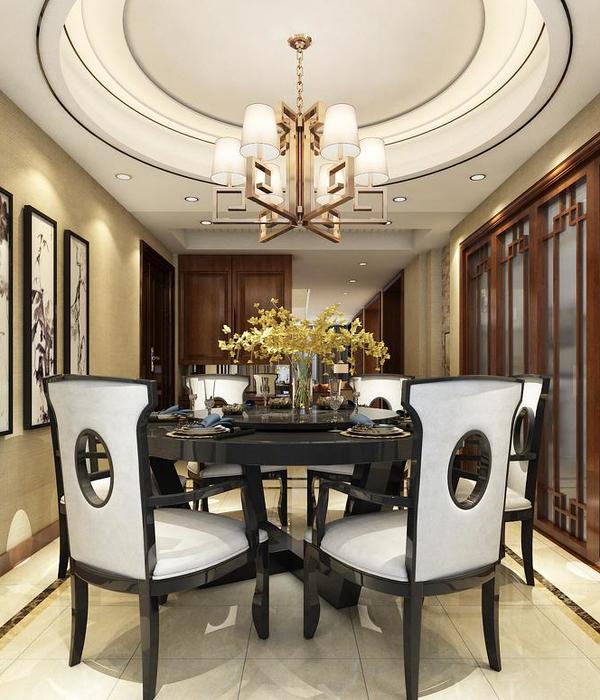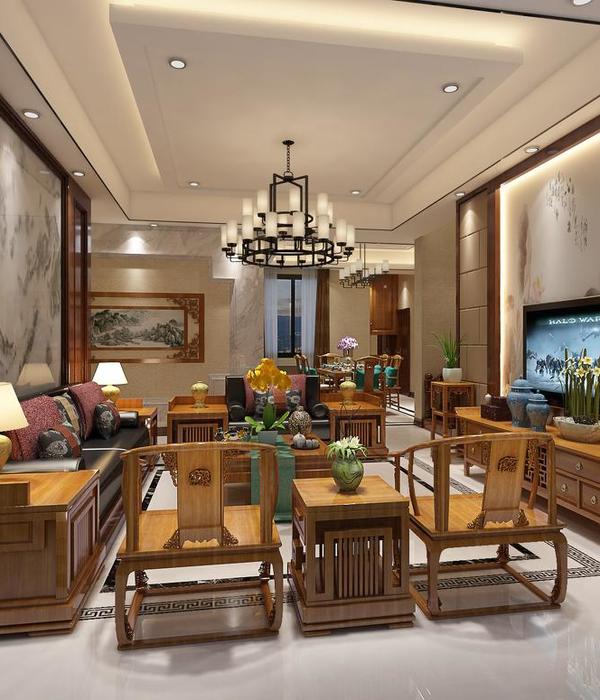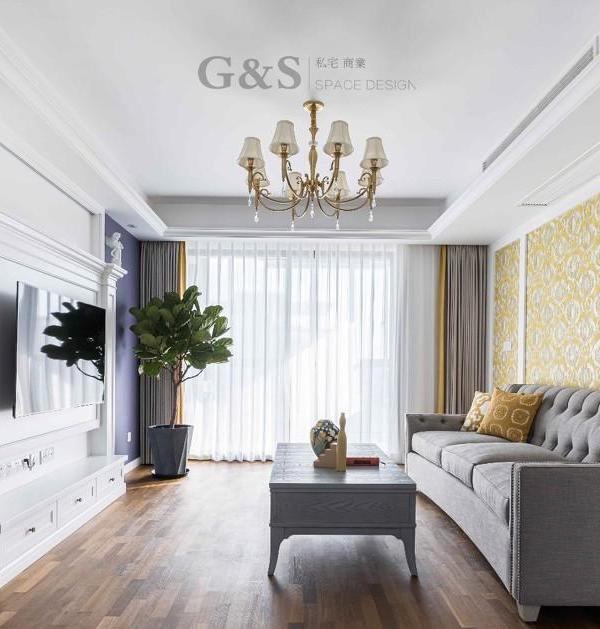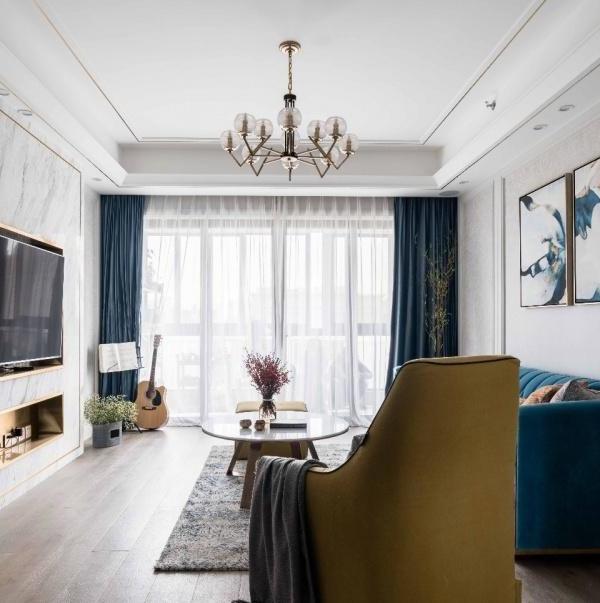Architects:Aurora Arquitectos
Area :2464 ft²
Year :2019
Photographs :do mal o menos
Manufacturers : AutoDesk, Adobe Systems Incorporated, Casinhas Antunes LDA, Cortizo, JNF, Mottura, Ofa, Projecto Mosaico, Robert McNeel & Associates, Sanindusa, Traço de Luz, Velux, Viúva LamegoAutoDesk
Lead Architects :Sérgio Antunes, Sofia Reis Couto, Carolina Rocha
Project Team : Sérgio Antunes, Sofia Reis Couto, Carolina Rocha, Bruno Pereira, Tânia Sousa, Rui Baltazar, Dora Jerbic.
Engineering : Zilda, Global, LDA
City : Lisbon
Country : Portugal
This is an upstream project in a time when the city has been gradually emptied from its inhabitants under the pressure of tourism and real estate speculation. In this scenario, this is a project of resistance since it grows from the desire of a family to remain in its own neighbourhood, place for their closer relations. This will guided even the way the project was shaped.
The main façade overlooks Bartolomeu Dias street, an important axe running parallel to the riverside, that starts from Alcantara, crosses Belem’s monumental area and ends in Pedrouços street. This is a lively street, mostly residential, with some ground floor services and shops. The rear elevation, instead, overlooks Beco da Ré, a narrow and pedestrian street, surrounded by irregular blueprinted buildings. For its higher level of privacy, the inhabitants appropriate this street with chairs and drying clothes hanging outside, bringing in mind the typical atmosphere of the countryside villages. The difference of scale and use between the main road and the rear one stands out, becoming a driving line in the design process.
The building with 60 square meters and two floors is highly degraded, making the demolition of the whole inside mandatory. In order to respond to the programmatic needs, specifically a permanent residence for a 5 members family, it was strictly needed to make a two floors ampliation, aligning the building volume with the dominant height of the built surrounding. The project aims at underling the contrast between the existing and the new. The new floors, indeed, uses a contemporary architectural expression, result of the new constructive technology, and creates dialogue with the existing ones. Therefore, the tension between two different construction times becomes the main identity trace for the building.
The internal spatial organization is reversed, going from more private spaces at the bottom floors to social ones at the top, in order to take advantage from the better view on the Tejo river. The living area is privileged, at the expense of the rooms, that has a more punctual use. So, the rooms are organized in the first two floors, and the living areas are organized in the last three ones. In this way, starting from the entrance and following the internal circulation of the staircase, the spaces are firstly more compartmentalized, then gradually becoming bigger and more open, culminating with the terrace, that is south-oriented and inserted in the two-pitched roof.
Along this same path, the relation with southern light and the river sight is a crescendo too. The position of the stairs in the different floors changes accordingly to the floor spatial organization needs, establishing double or triple height visual relation with the different floors.
In the main façade, at ground floor, the original tiles are restored and the typical “Lisbon green” is maintained in the doors and in the grids. The new openings are designed accordingly to the existing ones. The rear elevation is differently and autonomously composed, the openings gradually becomes wider, obtaining a better relation to the outside in the upper floors. The projecting veranda and the verde viana stone window, baptized “the green eye”, are the only exception in an elevation where the regularity, symmetry and relation with the context is the predominant character.
▼项目更多图片
{{item.text_origin}}

