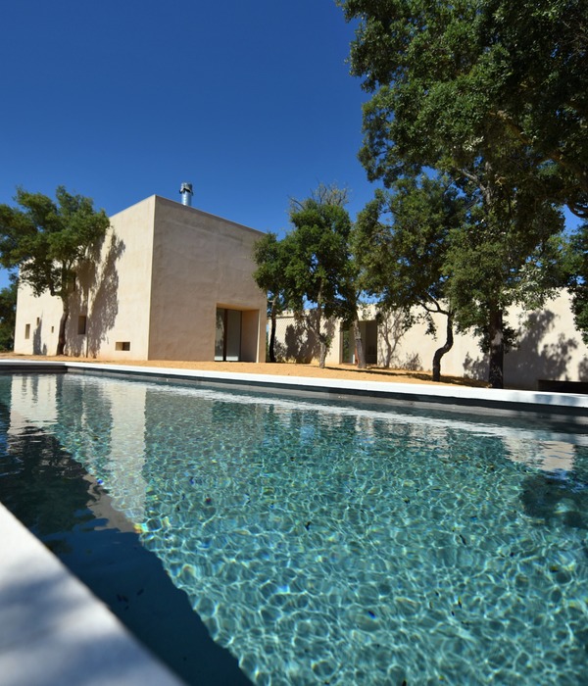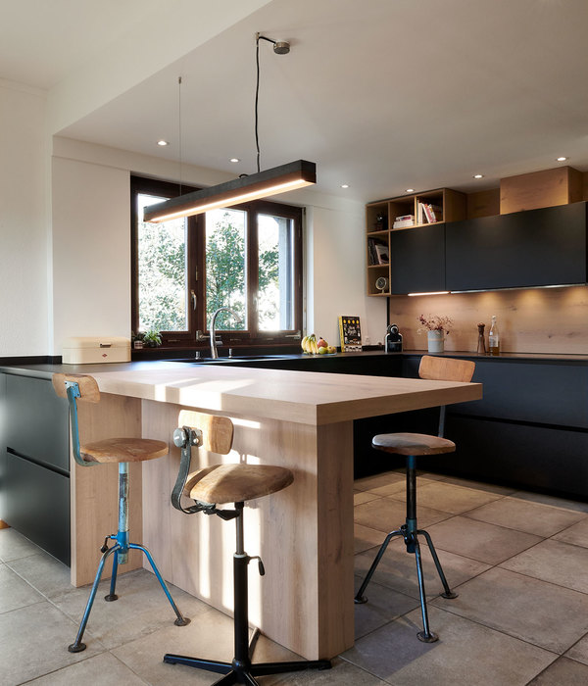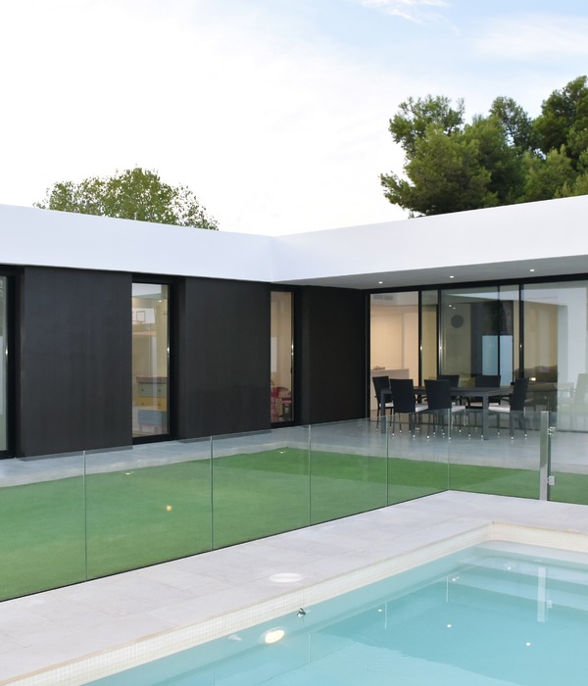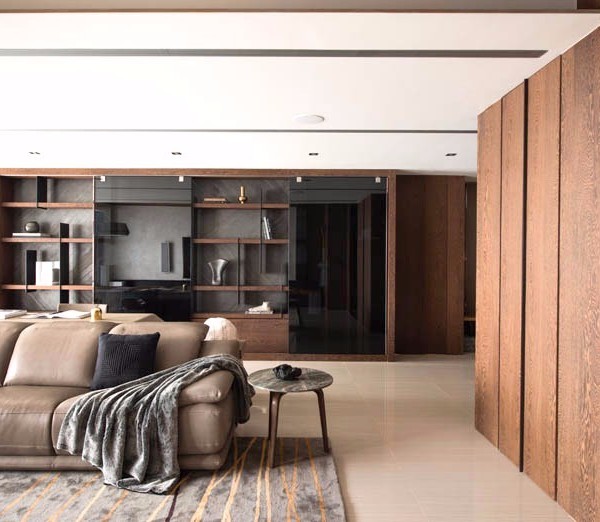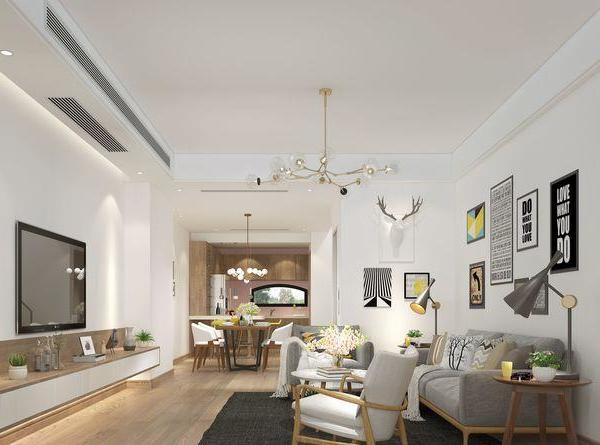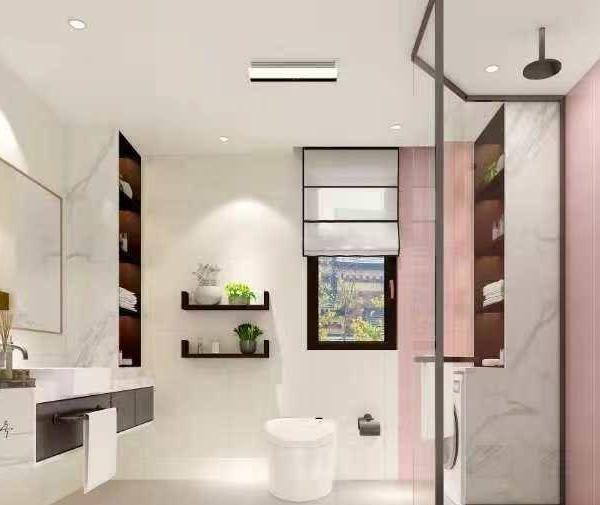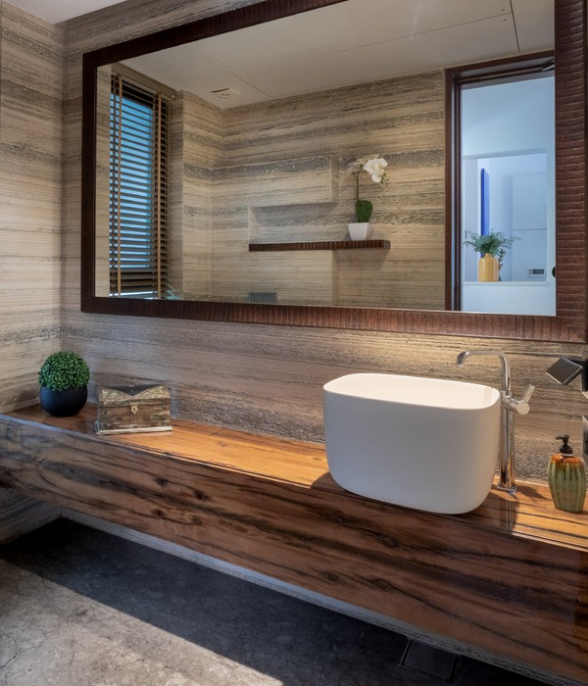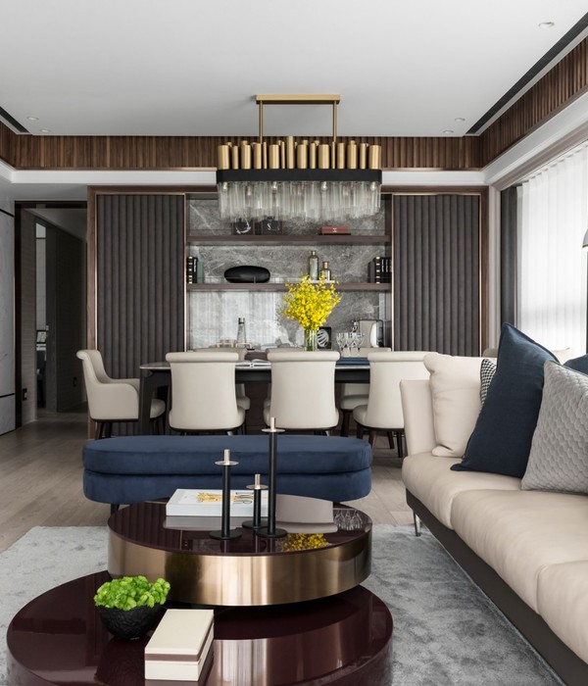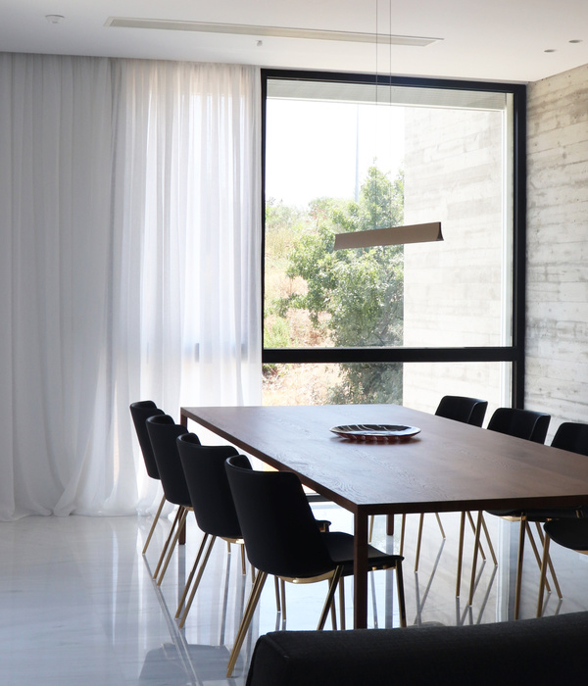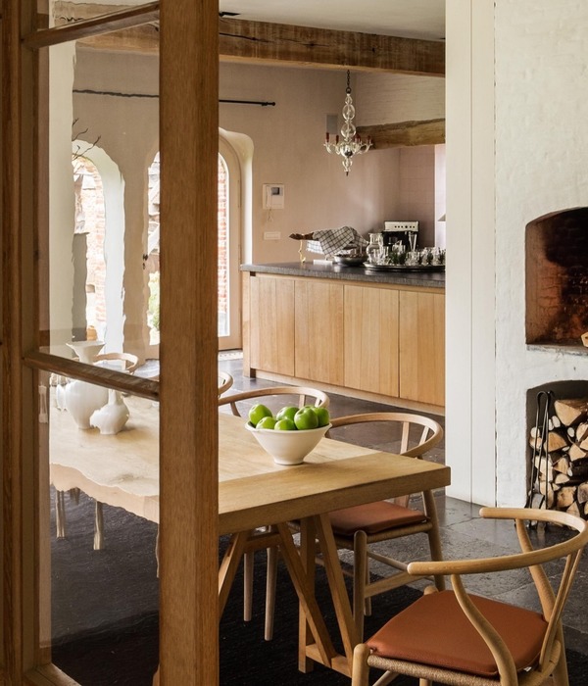这个别墅位于西班牙阿尔梅里亚的莫哈卡尔,坐山面海。客户要求在陡峭的地形上有平坦的住宅,并要考虑到两个孩子以后结婚的情况。建筑有车库,厨房,起居室,餐厅,办公室,库房,孩子的
房间和客房,小型桑拿间,雕塑室,画室以及配套房间。
别墅的东边是地中海,建筑师在崎岖的地形上利用了天然的小平台,最小的减少土方量,并让建筑最舒适。其它的平台设置了花园和树木。建筑在环境中尽可能的保持谦逊。入口形成一个小的内院,这里能让人们停车,办公区的入口也在这里。厨房等空间沿山放置。客厅和餐厅外面是大平台,可以直接看海,其间的玻璃门可以完全打开,让室内外完全联系在一起。主卧在客厅的北侧,三个次卧还有桑拿房在客厅的南侧,他们都能望见东边的大海。
建筑是钢筋混凝土结构,安装的生态屋顶具备良好热工性。建筑被涂成传统和耀眼的白色。灰色大理石路面从室内延伸到室外。
建筑迎向东方曙光,在其耀眼的光辉中静静接受洗礼。东方方向是完全开放,没有任何遮挡,打开任何一扇窗一扇门,都可以体会到平和的海,风,远处永恒不变的地平线还有每天都是新的朝阳!
AA HOUSE
Daniel H Nadal, Diego Varela de Ugarte, Emilio Medina
MVN ARCHITECTS
Horizons in light, rooms in semidarkness
Above, in the light, the heart abandons, surrenders. It collects. Finally it tranquilizes already without penalty. In the light that welcomes where does not suffer from any violence, because that has been reached there, in that light, without forcing any door and even without opening it, without having gone through lintels of light and shadow, without effort and without protection.
María Zambrano, Notes of a method
The AA Home project arose from the need to build a site able to create a meaningful place. “So the house does not destroy this sense of peace that I had the first time I looked at the horizon from this hill, and to protect it” they asked us. All the work was focused on developing project strategies that would enable to open the heart towards the horizon. Rest in light, pick up the nuances of the sunrise and sunset. Be part of a privileged viewpoint, where the inhabitants were permanently welcome.
And so was sought to ensure that the limit of the house was the horizon, a boundary that does not want to confine, but permanent opening. A house seeking shelter and protection, quiet at last. And so it calls at all times to the heart without forcing any door, without opening them, without crossing thresholds, to experience the peace of the horizon made of sea, of wind, of rock, the horizon made architecture for many years.
daniel h nadal
PROGRAM OF NEEDS AND PREVIOUS CONDITIONINGS
The site is located in Almeria, municipality of Mojacar, in the surrounding area of Cerro del Albar. It is a rugged topography, with steep and open distant horizon over the sea. On the site there exists a small platform, which will be used as base for the building. The project had to answer two questions raised by the client: One, offer a solution that would allow feeling the horizon as part of the house. Two, develop a housing program for a marriage with two children, according to the following needs: garage and kitchen; lounge dining room and office-library; main room, rooms for the children and guests; and a small sauna, workshop of sculpture and painting, and court- warehouse for drying and storage of parts.
SETTING UP STRATEGY
The housing places on an existing platform oriented to the east, toward the Mediterranean Sea, in an area with a steep slope. Given the rugged terrain, the general organization of the project has been defined by the need to adapt in a rational way to the topography, avoiding dismantle that might be excessive and so minimize the impact that the building could suppose to the environment. The location of the home taking advantage of the small natural platform, minimizes earth moving and get a perfect adaptation of the architecture to the field. In lower levels, other platforms continue structuring the plot, creating zones of fruit-bearing trees and garden. Some of these platforms use existing stone walls in the plot, remains of ancient terraced plantations, thus recovering the character that had long ago the area. In this sense, the project maintains a constant relation with the environment, promoting the transition of scales and protecting the landscape value of the area.
OPENING STRATEGY
The housing is organized into three bands that are displaced longitudinally: The services band, partially buried, anchoring the house on the slope. It organises the uncovered parking, court of service, pantry and kitchen, the latter with a small terrace. The central band receives the main elements of the house. On having been delayed with respect to the other two, it sets up a large patio where is proposed the access, protected behind the fold of the walls. Once inside, a small patio glass distributes the routes, introducing a diffuse light sifted by vegetation. The main double-height space articulates the relationship between the light and the horizon. Dining and living room establish a strong link with the sea, opening fully on a first platform that starts the dialog with the environment. This space is bounded by the dressing room and the main bedroom, which configure a cantilevered body over the visual flight of the landscape, again toward the coast line. The third band is the closure of the housing and its main facade. It includes rooms for the children, the guest room, the sauna, and the space for sculpture and painting, with a courtyard protected from the wind. A somewhat lower terrace provides an open space at noon, resolving the encounter with the ground.
CONSTRUCTIVE STRATEGY
The whole set is proposed as structural system of reinforced concrete, with Thermo-clay closure and solution of ecological flat roof supported by slab Filtron base. It is projected to finished with white monolayer mortar (with contribution of 10% of ochre) according to the architecture built in the area of influence of the Cerro del Albar. The pavement is solved with travertine marble, extending this finish to the outside to run ground platforms linked to the use of housing. In wet rooms and kitchen it is used compound of quartz and resins type Silestone to run tiled pavements. The interior woodwork is white pre-lacquered MDF. The external joinery is composed of triple aluminium clad: the outer element is a sliding structure of adjustable slats; intermediate carpentry, a Climalit glass enclosure; and the inner element, a sliding mesh anti-insect. At the opening of the lounge toward the horizon, there are provided two spaces where fully collect the woodwork. On the outdoor spaces, surfaces that do not constitute open platforms to the horizon have been finished off with crushed aggregate of rocks from the area. The earth retaining runs through wall of riprap, selecting rocks of the area that will allow the integration of the project on the environment.
PROJECT DATA
Situation: Era del Albar, Mojacar, Almeria. Spain
Date of project: 2004-2006
Date of work: 2006-2007
Architects: Daniel h Nadal, Diego Varela, Emilio Medina
Technical Architect: Maria Isabel García Mellado
Promoter / owner: Private
Construction company: AJCC Constructions
Total budget: 400,000 Euros
Constructed area: 285 m2
Cost material execution: 1,140 €/m2
Financing; Private
MORE:
MVN Architects
,更多请至
:
{{item.text_origin}}

