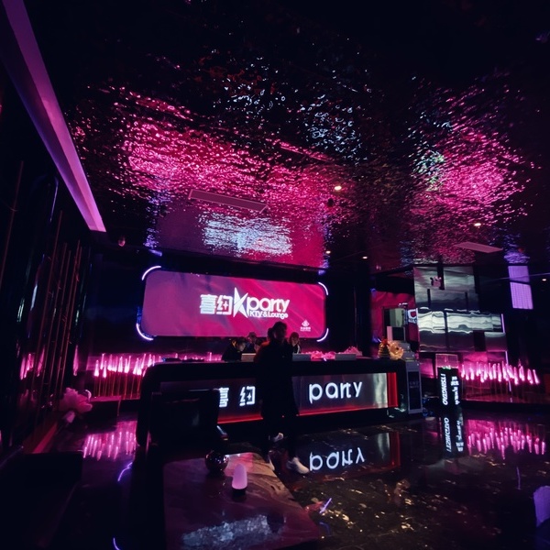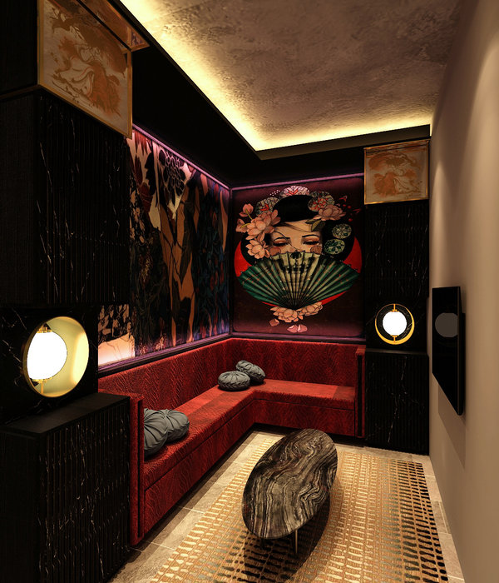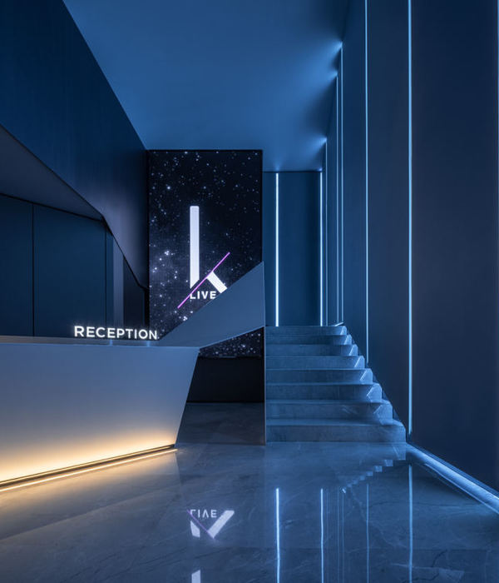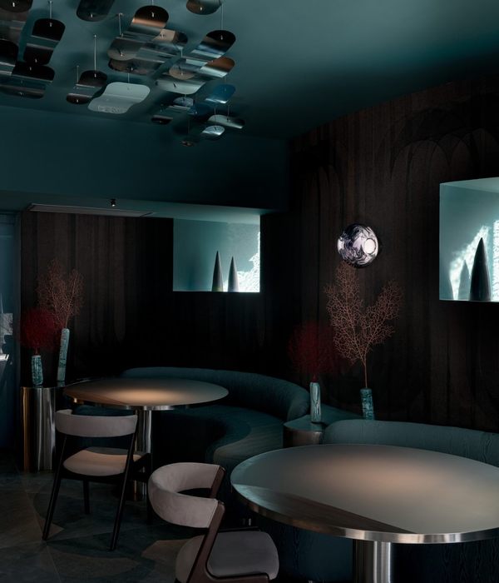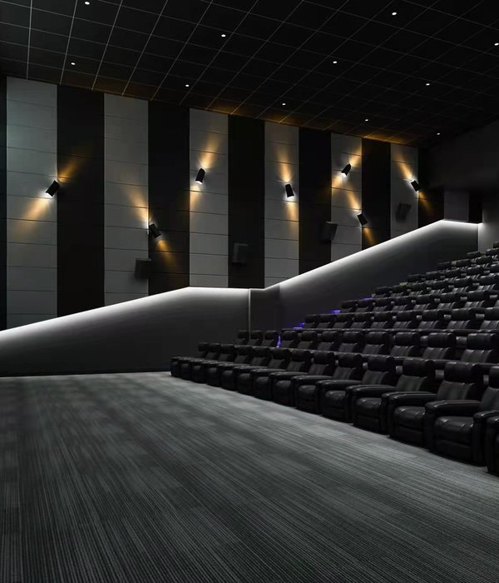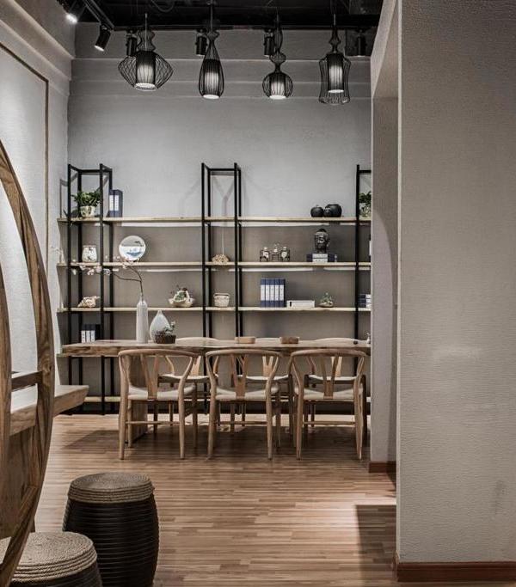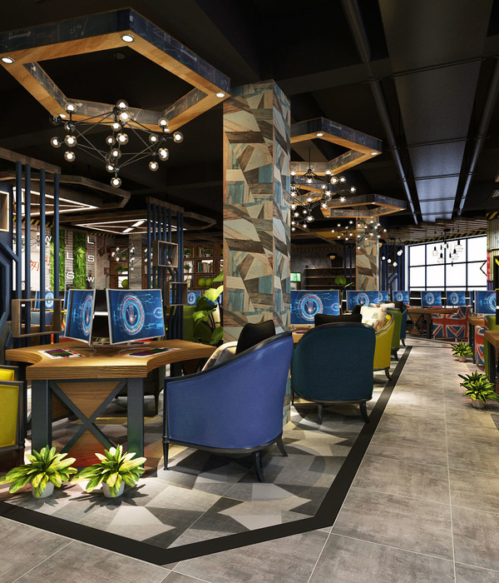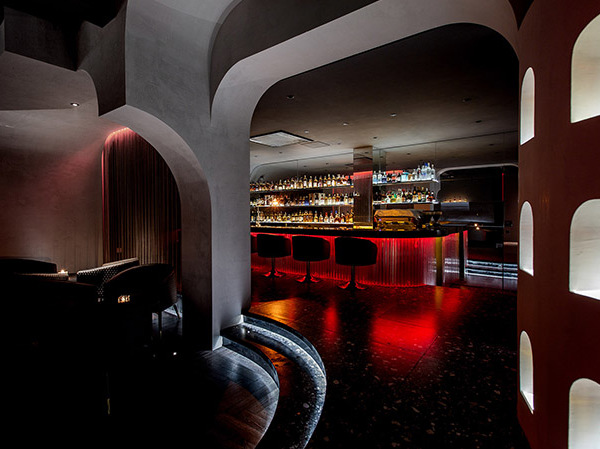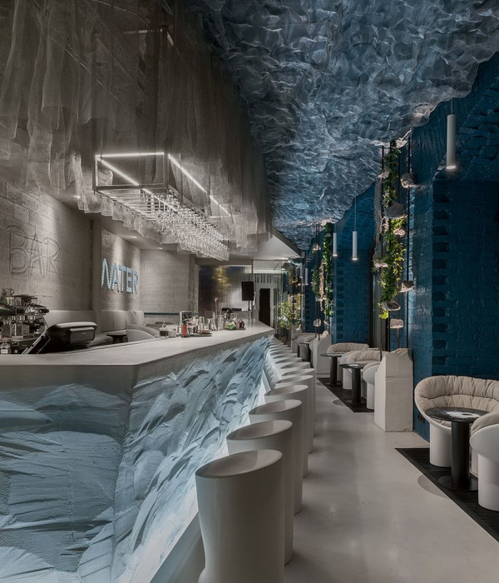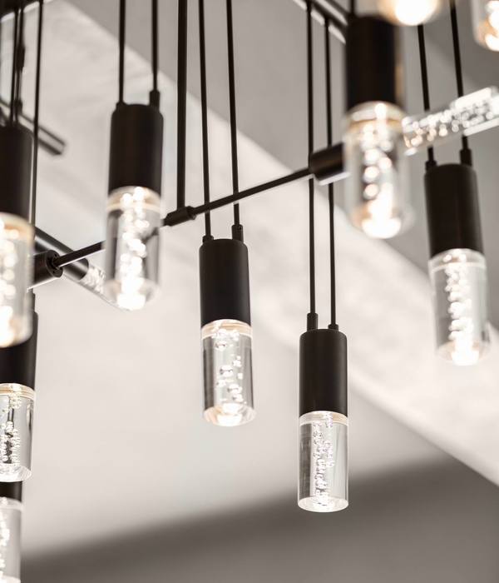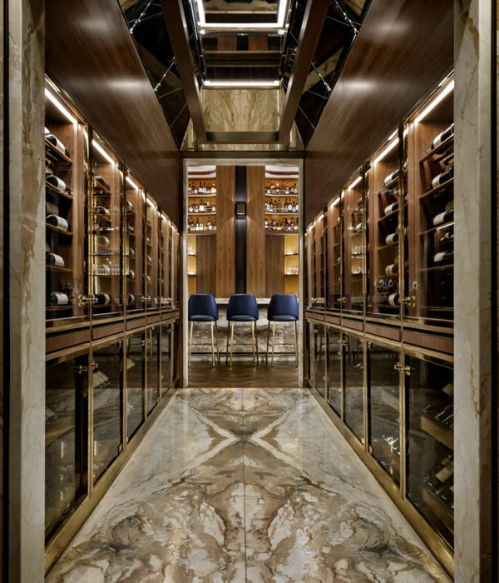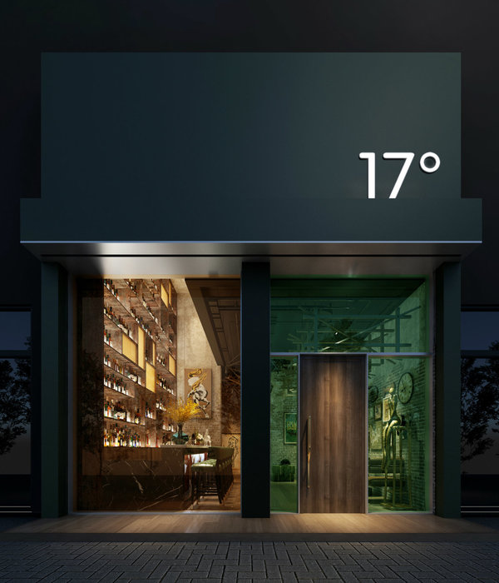日新月异的世界,我们从未掩饰对美好事物本身的偏爱,具有着最直接的感官冲击力。 打开多维度的二维制造窗口,一场集合科技艺术潮流在过程中发现与探索自我最本质意识的的旅程。 —— QHD Studio
In a rapidly changing world, we never hide our preferences for the beautiful things themselves, having the most direct sensory impact. Opening a multidimensional 2-D manufacturing window, we can experience a journey integrating science and art trends, as well as discover and explore our most essential consciousness. —— QHD Studio
▼外立面,facade ©曹亚虎
Masa是现如今网络化所需的产物,满足摄影需要的一个多场景复合空间。保留原始双层厂房空间,同时具有复古咖啡厅、艺术画廊、香薰店、花店、法式生活馆、艺术装置区等多元化场景,空间充实又富于变化,保障了两层同时拍摄的独立性。
整个空间以白色为主,不同深浅层次的灰色为辅,局部暖木色地板为空间多了一些温暖与随性。艺术装饰与伶俐简单的家具是空间灵动的跳色和点缀,让艺术与人的精神再这个沉静自由的空间中流动起来,记录下最美好的那张照片。
MASA is the product required by today’s network, and it is a multi-scenario composite space that meets the needs of photography. The original two-layer workshop space is retained, and diversified scenes such as retro cafe, art gallery, aromatherapy shop, flower shop, French living hall and art installation area are provided.
The space is enriched and varied, which guarantees the independence of simultaneous shooting of the two floors. The whole space is mainly white, the gray of different layers is auxiliary, the local floor in the warm wood color adds some warmth and randomness. Art decoration and smart simple furniture provide flexible space and ornaments, letting art and people’s spirit flow up again in this quiet and free space, which records the most beautiful picture.
▼原厂房环境,original factory environment ©QHD Studio
项目以理性思考的形式去复位商业空间,以舒适细致的人文关怀为主轴,规划灵动开放布局的同时,用人文情感区围造生活的仪式感,创造一个充满可能性的新社交空间。 空间以创造内建筑盒体单元为切入手法,探索空间与人行为之间的各种联系,结合当代艺术思维进行空间重塑。
The project reestablishes the commercial space in the form of rational thinking and takes the comfortable and meticulous humanistic care as the main axis. While planning the flexible and open layout, it uses the humanistic emotion area to surround the ritual sense of life, creating a new social space full of possibilities.
The space is based on the creation of internal architectural box units, exploring the various connections between space and human behaviors, and reconstructing space in combination with contemporary artistic thinking.
▼分析图,diagram ©QHD Studio
外立面展示 | External Facade Display
纯白,是开放,亦是隐藏,是极简,也是深刻。
作为最好的采光面,最大化构造出四扇落地窗,保持整体摄影空间透明度和通达感。超白玻与建筑白色体完美搭配,与周边环境剥离开来,就像内心深处最纯洁的灵魂。
弧线与直线组合拼接的几何体,形成了和谐的关系,也具有了吸引力,充满向往。
Pure whiteness is both open and hidden, both minimalist and profound. It’s the best lighting surface, four floor-to-ceiling windows are maximized to maintain the transparency and accessibility of the overall photographic space. The super white glass is perfectly matched with the architectural white body, separated from the surrounding environment, like the purest soul in the heart. The geometric body combined with the arc and the straight line forms a harmonious relationship, which is also attractive and full of yearning.
▼入口立面,entrance facade ©曹亚虎
多维盒子 | Multidimensional Box
立体几何的多维盒子是对未来的畅想,堆叠的趣味感好似数个外星机舱坐落于此,细长的腿部支撑仿佛随时动起来探索这个空间的未知。当我们穿梭在盒子中,是否回到儿时与伙伴的追逐中……
The three-dimensional geometric multidimensional box is an imagination of the future. The stacking sense of fun is like several alien cabins located here, and the slender leg supports seem to move at any time to explore the unknown parts of this space. When we shuttle in the boxes, we feel like returning to the chase of childhood with our fellow partners…
▼多维盒子,Multidimensional Box ©曹亚虎
空间试图通过触觉、视觉的感知,唤起物与物、物与人、人与空间之间不可分割的关联性。
Space tries to evoke the inseparable connections between objects and objects, between objects and people, and between people and space, through tactile and visual perception.
▼盒子细节,details ©曹亚虎
大厅区域 | Hall Area
散落的石柱,来源于设计师的灵感创意,尽自己的力量给空间带来独特性,留下时光的痕迹。形态各异的几何体,具有艺术感又与空间有了呼应,软装的搭配带来材质之间的碰撞,能够满足摄影场景的需求,又带来视觉上的体验,产生了一种新的艺术化的城市活力。
The scattered stone pillars, which are inspired by the designers, try their best to bring uniqueness to the space and leave traces of time. The geometry with different shapes has an artistic sense and echoes with the space. The collocation of soft outfit brings the collision between materials, which can meet the needs of the photography scene and bring visual experiences, generating a new kind of artistic urban vitality.
▼创意石柱,Creative Stones ©曹亚虎
进入门厅,印入眼帘的是淡淡水泥色的吧台,不同材质的桌面划分了展示台和操作台的功能性,结合两旁的原始柱体,突出空间本身的历史性和特殊性所带来的美感。储物和产品展陈功能兼备,设计美感流露得随意自然。
Entering the entrance hall, you will see the light cement-colored bar counter. The desktop of different materials divides the functionality of the display stand and the work stand. It combines the original columns on both sides, and highlights the aesthetic feeling brought by the history and particularity of the space itself.
Storage function and product display function are provided. The design aesthetic feeling is freely and naturally revealed.
▼吧台,Bar Counter ©曹亚虎
两层纸箱的错落呼应多维空间的主题,同时也是对于当下网购快递箱现状的刻画,选用牛皮纸的外观更好的融入整体空间。对于拍摄背景来说,具有物体本身的造型美感也不影响服装的展示效果。
The layout of the two cartons echoes the theme of multidimensional space, and is also a description of the current situation of online shopping express boxes. The appearance of kraft paper is selected to better integrate into the overall space. For the shooting background, the aesthetic modeling of the object itself does not affect the display effect of the garment.
▼纸箱装置,Carton Device ©曹亚虎
艺术画廊 | Art Gallery
由多个拱形组合成一个画廊空间,具有线条感,丰富整体空间的层次感。顶部不锈钢波纹板的材质也非常有趣,反射着周围的环境光,以及倒影的互动感,打破的空间的沉静,随着水波纹动感起来。
红色砖墙与斑驳背景板相组合,散落的颜料盒与画笔的使用感,还原了绘画的场景的真实性,很好的代入环境中,营造画廊式的创造空间,能够满足模特对服装的展示。
Multiple arches are combined to form a gallery space with a sense of lines and rich overall space level sense. The texture of the top stainless steel corrugated plate is also very interesting, it reflects the ambient light as well as the interactive reflection, which breaks the stillness of the space, moving with the ripples of water.
The red brick wall and mottled background board are combined. The use of scattered paint boxes and brushes restores the authenticity of the painting scene, which is well inserted into the environment to create a gallery-style creation space, meeting the requirements of the model to show the clothes.
▼画廊空间,gallery space ©曹亚虎
▼红色砖墙与斑驳背景板, the red brick wall and mottled background board ©曹亚虎
▼顶部不锈钢波纹板, stainless steel ceiling ©曹亚虎
香薰店 | Aromatherapy Shop
纯白的弧形背景造型搭配中心独立展示台,没有过多的装饰语言,凸显自带的主体风格。通透炫彩的玻璃以及黑色皮质沙发,点缀了整体氛围,同时简单的道具满足了拍摄的需求。
The pure white arc background modelling matches the central independent display stand, which does not have too much decoration language, highlighting the own main body style. Dazzling glass and black leather sofa embellish the whole atmosphere, meanwhile, simple props meet the needs of the shooting.
▼展示台,display stand ©曹亚虎
买手店 | Store
首先映入眼前的是红砖裸露的门洞,参差不齐的砖块以及水泥漆墙壁的融合,更具有工业风。搭配不锈钢的隔板和座椅,充满视觉张力的极简空间,场景各自拥有不同的空间氛围又息息相关。
The first thing that comes into our eyes is the door opening with exposed red bricks. The combination of jagged bricks and cement-painted walls is of an industrial style. With stainless steel partitions and seats, the minimalist space is full of visual tension. The scenes have different space atmosphere and are closely related.
▼买手店门洞,the door to the fashion store ©曹亚虎
▼买手店内部,store interior view ©曹亚虎
时光隧道 | Time Tunnel
利用过道本身的深邃感,由led线型灯条打造了一条时光隧道,发光的灯线层层排布,整个过道科幻感十足。倾向一边的弧线造型,与门洞相呼应,引领访客探寻深处空间的奥秘,为空间参入对未来的无限遐想。
Taking advantage of the profound sense of the aisle itself, a time tunnel is created by the LED linear light bars. The luminous light lines are arranged layer by layer, and the entire aisle is full of science fiction. The curved shape leaning to one side echoes the doorway, leading visitors to explore the mystery of the deep space, and participate in the infinite reverie of the future for the space.
▼时光隧道由LED线型灯条打造,a time tunnel is created by the LED linear light bars ©曹亚虎
艺术装置 | Art Installations
艺术装置不定期与新兴设计师进行合作。不同的艺术创造是对于masa新鲜血液的灌输,也是设计师实现自我价值的平台。这是属于masa的一种交互模式。
Art installations cooperate with emerging designers from time to time. Different artistic creations are not only the infusion of fresh blood for MASA, but also the platform for designers to realize their own values. This is an interactive mode of MASA.
▼装置和空间细节,installation and interior details ©曹亚虎
设计师打造的镜面互动体验空间,里里外外都是镜面组成的一个立体空间,边线围绕着led灯条,更加具有科技感。
展现了masa不仅仅是一个商业摄影空间,更多的融入人文情怀,注重新鲜事物给人带来的精神愉悦,也是工作之余片刻的放松。
The mirror interaction experience space created by the designer is a three-dimensional space composed of mirrors inside and outside. The edges are surrounded by LED lights, which makes it more scientific and technological. It shows that MASA is not only a commercial photography space, but also integrates more humanistic feelings. It pays attention to the spiritual pleasure brought by new things, and it is also a moment of relaxation after work.
▼镜面互动体验空间,the mirror interaction experience space ©曹亚虎
生活平台 | Living Platform
每个物体拥有独特的造型艺术感,组合在一起也有耐人寻味的层次感。沙发作为主体,纯白的魅力来自于不锈钢波纹板定制屏风的衬托;拼接的茶几、趣味性的矮凳、参差的无尽之柱,你看到的不只是家具,而是开启一道通往艺术创意品味的生活之门,以及享受与众不同的生活方式。
Each object has a unique sense of plastic arts, when combined together, they also have an intriguing sense of layers. The sofa is the main body, the pure white charm comes from the stainless steel corrugated plate custom screen foil. The tea table that’s joined together, interesting low stool, uneven endless column… What you see is not only furniture, but also a door to artistic and creative taste of life, as well as a different way of life which brings enjoyment.
▼生活平台,Living Platform ©曹亚虎
▼室内细节,details ©曹亚虎
▼轴测图,axon ©QHD Studio
▼一层平面图,1F plan ©QHD Studio
▼二层平面图,2F plan ©QHD Studio
Project Information Project Name: Masa Photography Base Project Location: Hangzhou, China Design Scope: architectural design, interior design, soft decoration design, lighting design Design Company: QHD·QUANHONG ARCHITECT & ASSOCIATES隶属于QHD Design Director: Shi Quanhong Design Team: Shi Quanhong, Shen Yuxiang, Chen Yu, Qiu Shuyi, Yu Jun, Li Dong, Yang Pengfei, He Zidong Lighting Consultant: Li Wei and Liu Qin Engineering Team: Wang Lei Design Area: 1000 square meters Design Time: 9, 2019 Completion time: 4, 2020 Project Main Materials: art paint, real stone paint, stainless steel, terrazzo, steel Photography: Cao Yahu Shi Quanhong
{{item.text_origin}}

