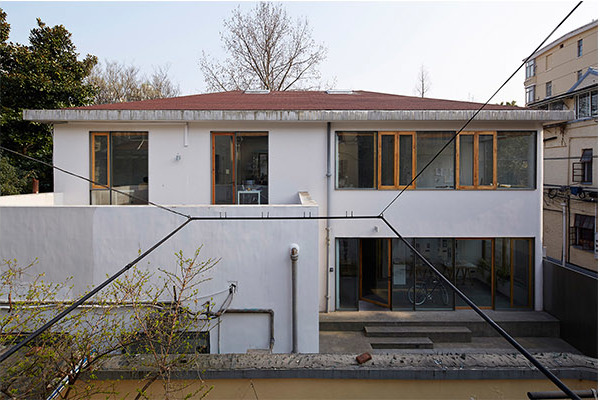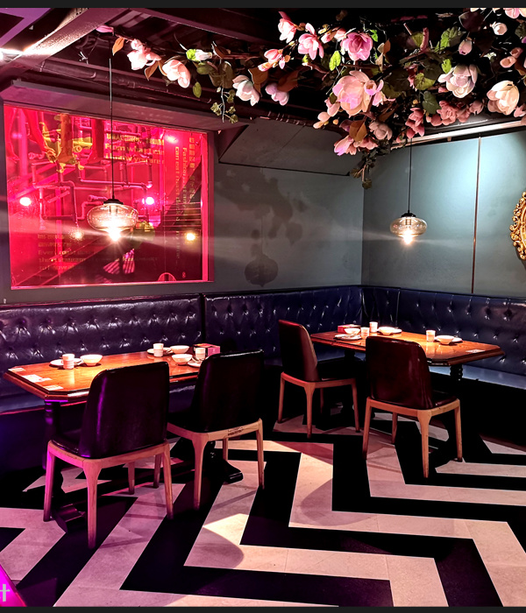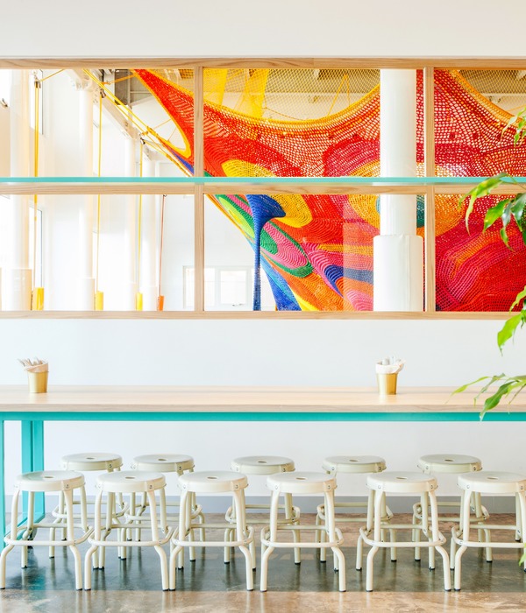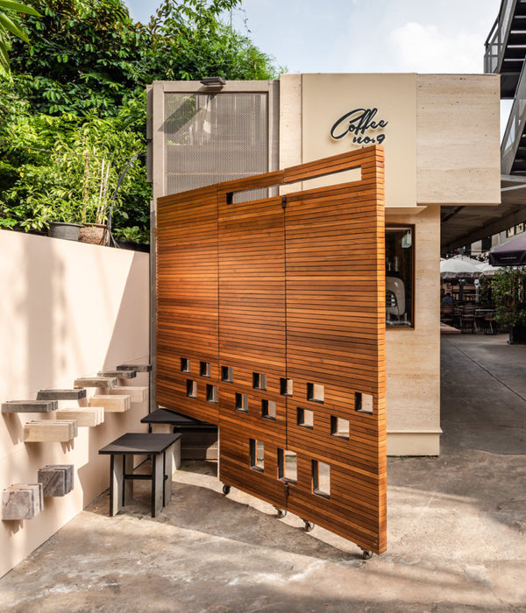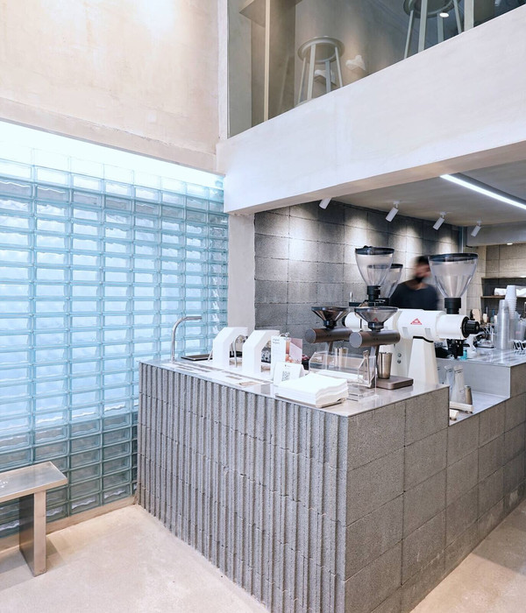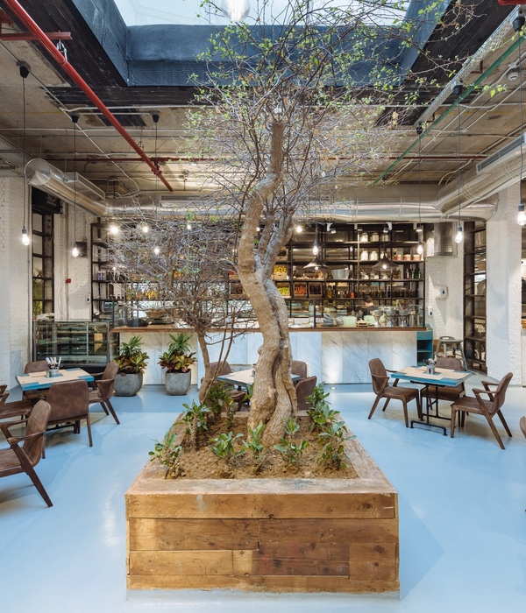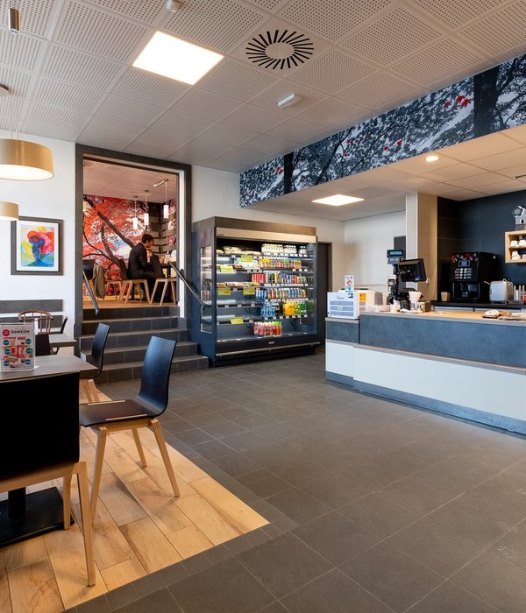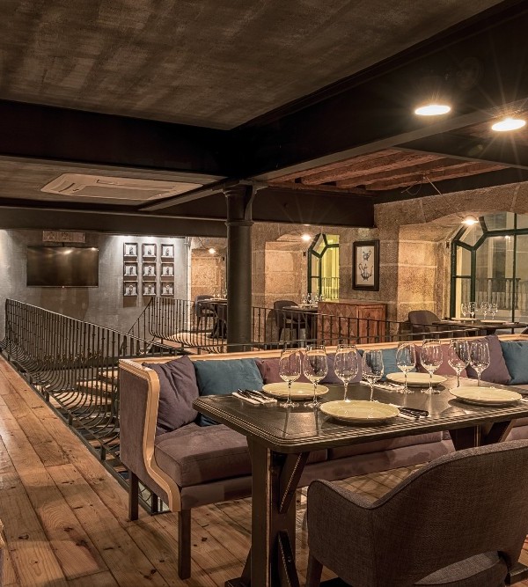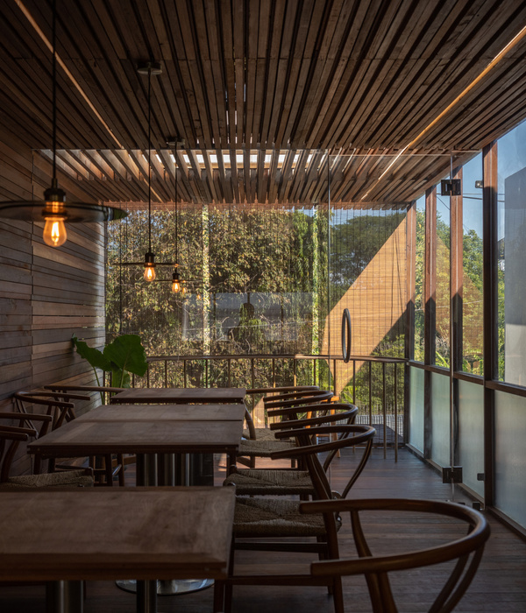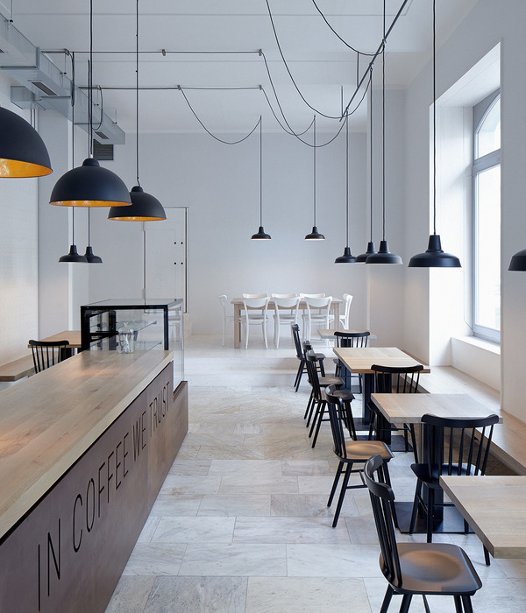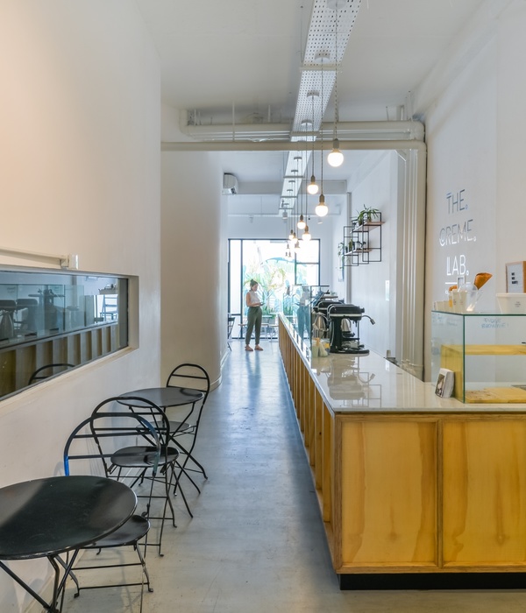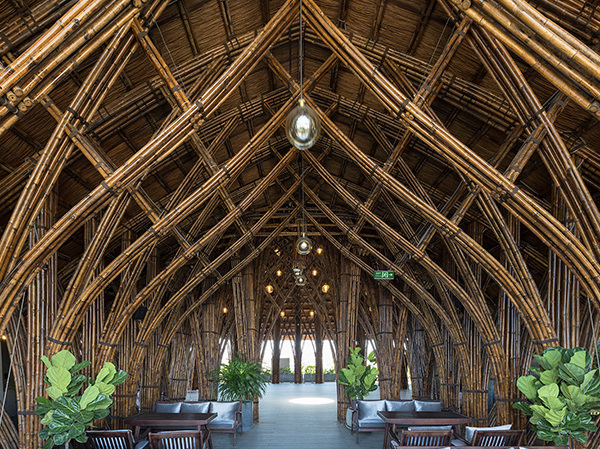Kokema Design has designed the offices for Telko, a distributor and expert of plastics and chemicals, located in Espoo, Finland.
The aim of the project was to create an inspiring working space with a relaxed and functional atmosphere for a company working in the distribution industry.
The design process started with a staff survey that gathered data about staff’s opinions and attitude towards change, among other things. For Telko, it was important that staff could work in their own rooms, either alone, or with teams. Only a few open office spaces had to be designed for mobile workers.
The study rooms were situated next to the windows and the central part of the floor plan was designed as the heart of the office. As spacious common area, the last one was supposed to be a multipurpose space where you could take coffee breaks, eat lunch, work, greet guests, participate at events for social gatherings, take short breaks, hold brief meetings.
The goal was to design space that supports and matches Telko’s corporate brand. It was important to find unifying elements that run through the entire office, expressing brand alignment and corporate culture.
The orange color used in the interior is vibrant and is also part of Telko’s brand color. It works as an accent creating joyful atmosphere.
Black metal shelves structures combined with the wood panels are the main fixed furniture in the office. They are hybrid furniture with multiple functions. They work as a storage place, workstations dividers and a place for green plants. The wood panel brings warmth and coziness, the black metal ring fixtures bring posture and the green plants are an integral part of today’s office. They improve the indoor air and bring nature closer to people which is a strong platform for our well-being.
Design: Kokema Design
Designer: Sabina Dontcheff
Photography: Rosina Jeleva
10 Images | expand for additional detail
{{item.text_origin}}

