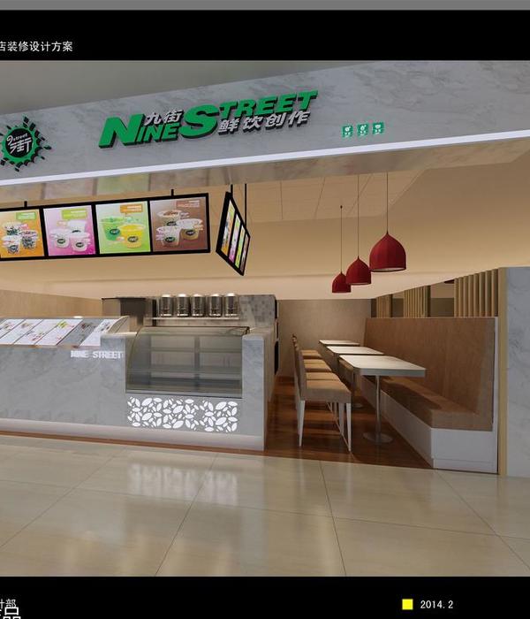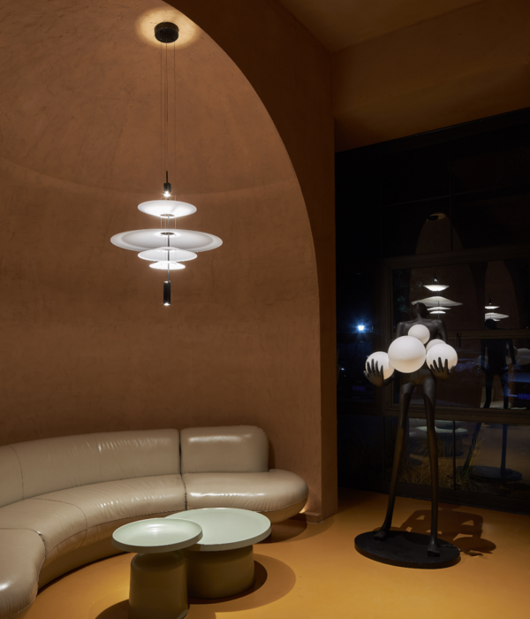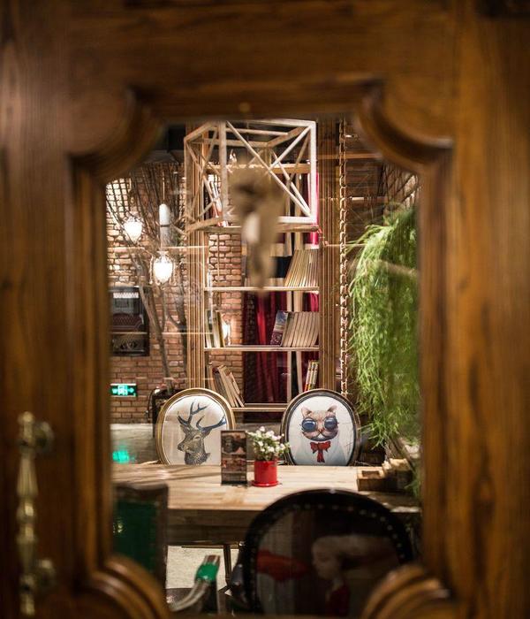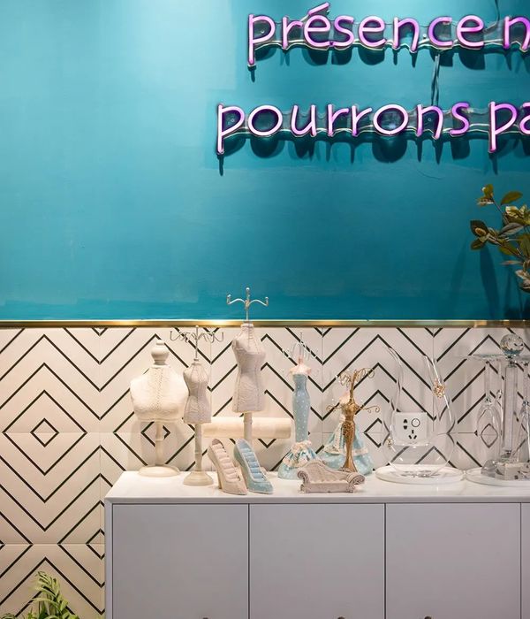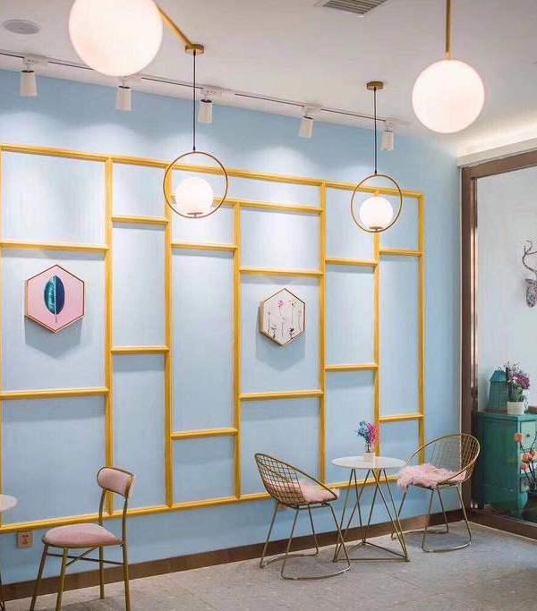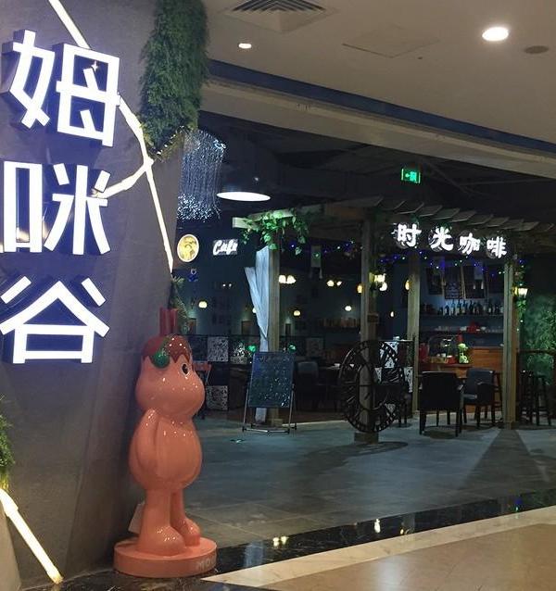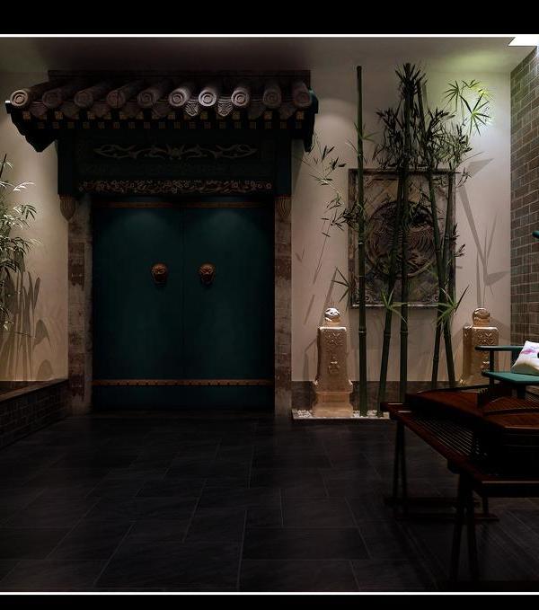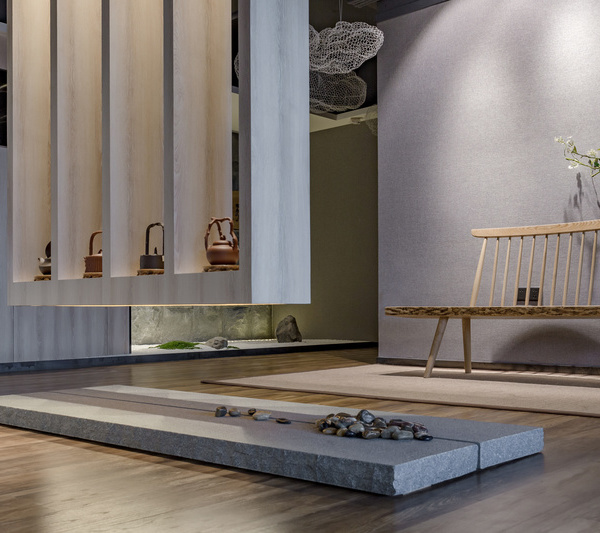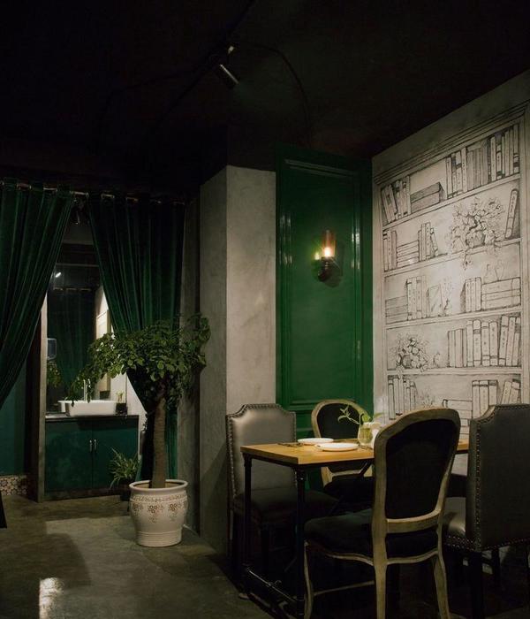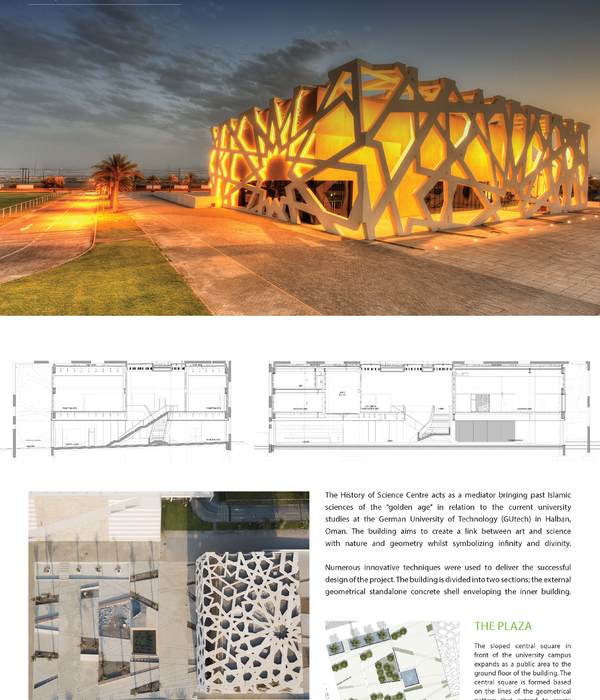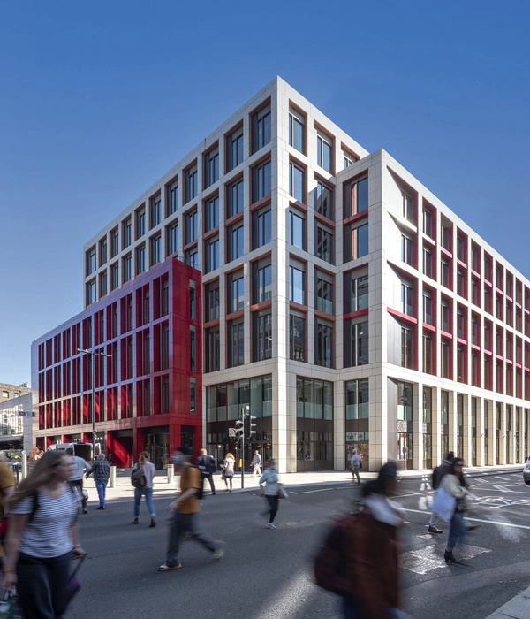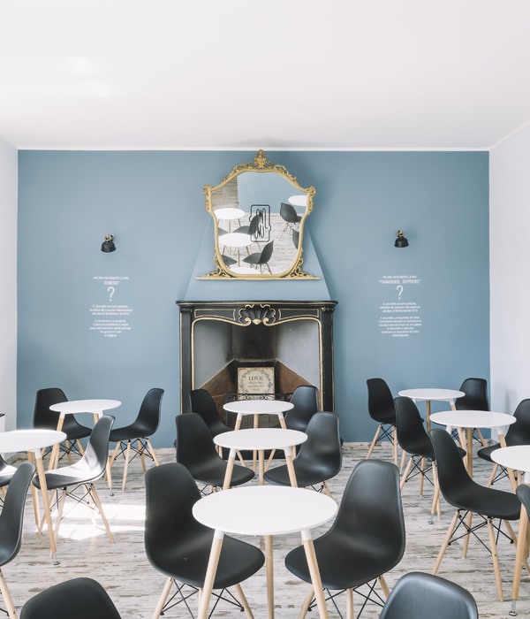AENY designed a minimal and functional space for the Farbenmeer offices in Hamburg, Germany.
New work in a historical context Office design in Hamburg’s district Schanzenviertel. The two-story office space of the heritage-protected Rinderschlachthalle, a former slaughterhouse, has been fully renovated under our supervision. For the team of Farbenmeer GmbH, we designed a place that enables them to experience their work culture and fosters face-to-face exchange. The best part: we also moved in with them.
Since 1911, the historic Rinderschlachthalle has been the vibrant center in the heart of Hamburg’s so-called Schanzenviertel. Today a diverse mix of clubs, restaurants, retail, ateliers and shared offices characterizes this lively location. We developed a holistic concept that restores the building’s original structure and allows the space to breathe. In recent times the office has become an even more important place to meet for the experts in digital transformation and software development. We created a place that allows them to experience their work culture and promotes direct exchange: with haptic materials, analog tools and various options to focus, collaborate, meet and relax.
Creation, inspiration and exchange When entering the space, the view falls through the long hallway into the pink-colored open kitchen, which is the heart of the office community. The long table has accompanied Farbenmeer since the company was founded – this is where people spontaneously meet at the coffee machine, exchange news, or discuss topics in larger team meetings. The concept on the lower floor is a combination of flexible agile areas and workstations for focused work.
Steel framed glass walls separate the offices from the hallway. When needed, the self-organized project teams can flexibly divide the space. For more privacy, a second layer of light curtains can be pulled in front of the transparent walls. A clean color palette and minimalist furnishing provide clarity amidst the vibrant neighborhood.
The quiet room provides a perfect retreat for personal exchanges in small groups, video calls or focus work. If required, the built-in seating niche can be used as a cozy bed for naps. Soft colors and tactile textures bring tranquility and support slowing down.
When entering the office, the staircase to the top floor already opens the view upwards. By removing the suspended ceiling, the room can once again be perceived in its full height.
The floor-to-ceiling storage shelf holds the ever-growing material library. A variety of surfaces and materials used in architecture and interior design are stored here and are organized by product group in labeled archive boxes.
Design: AENY
Photography: Hannes Heitmüller
9 Images | expand for additional detail
{{item.text_origin}}

