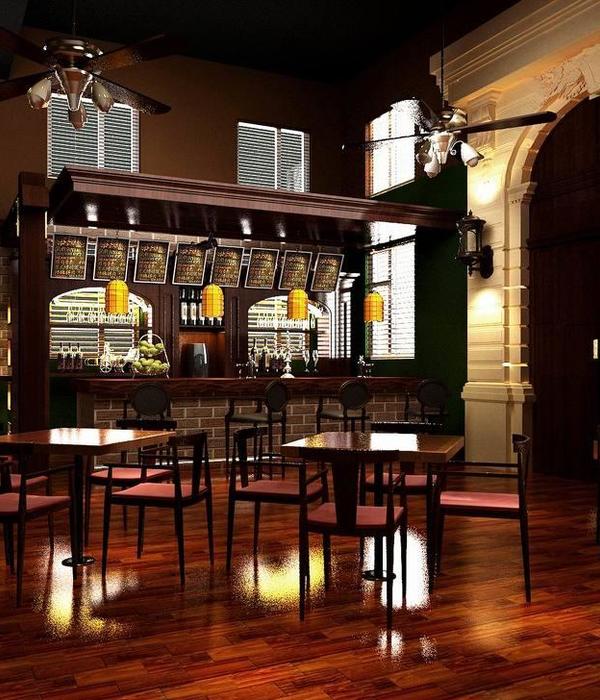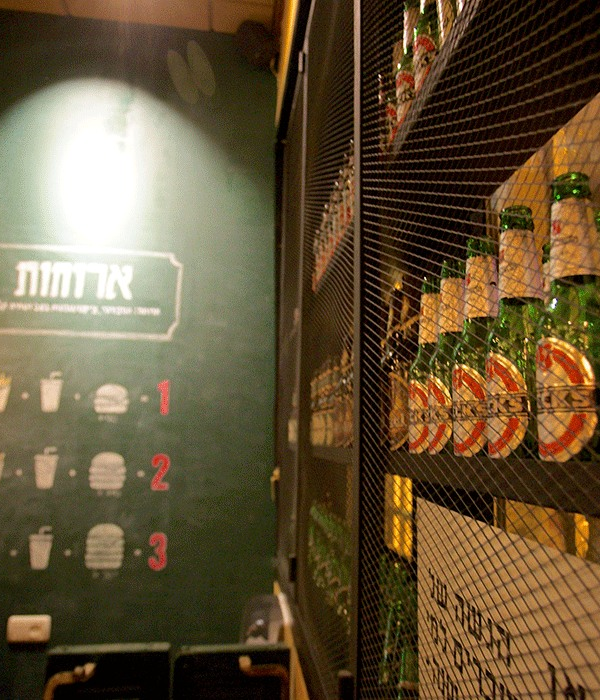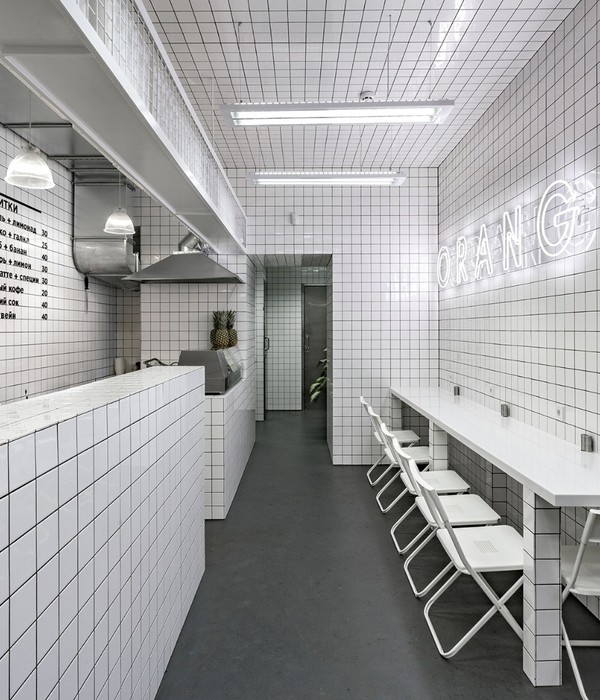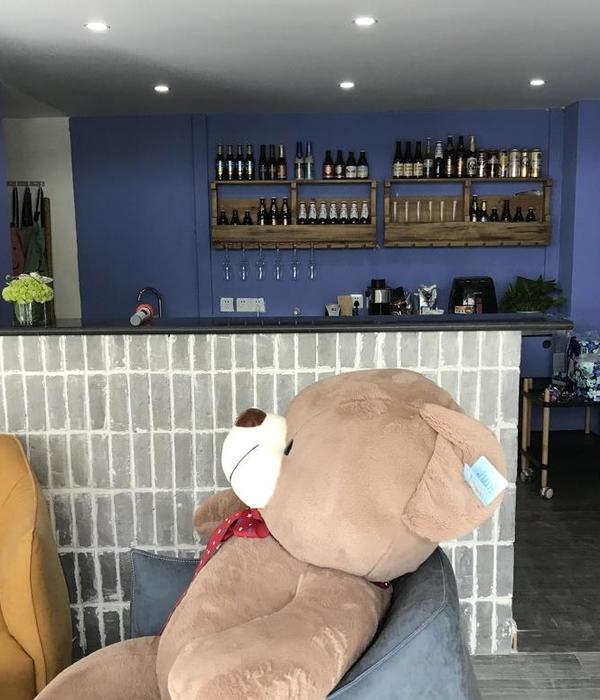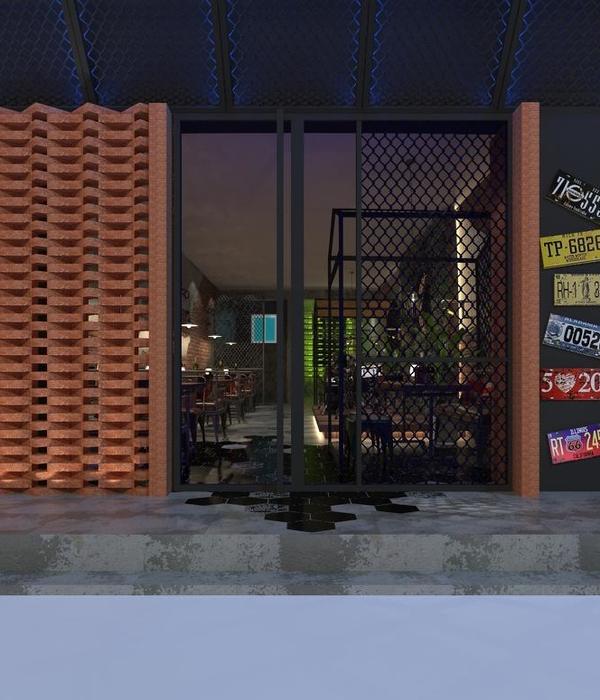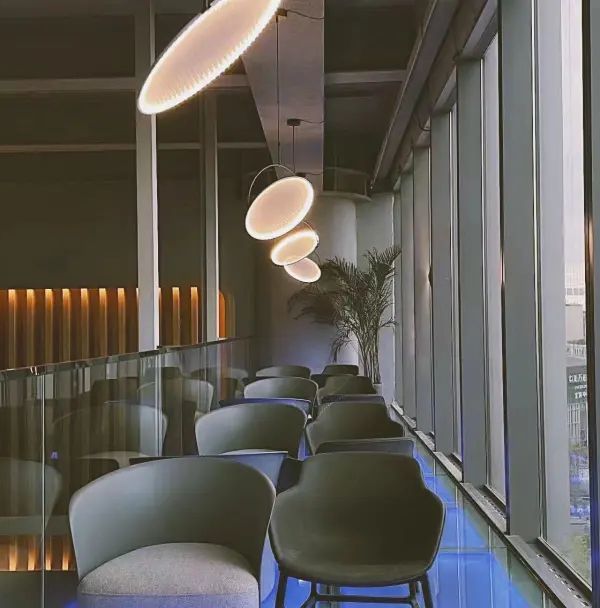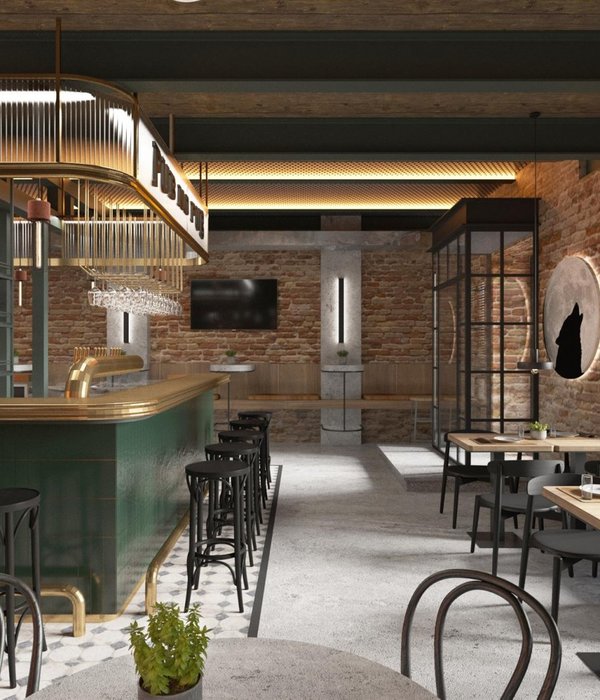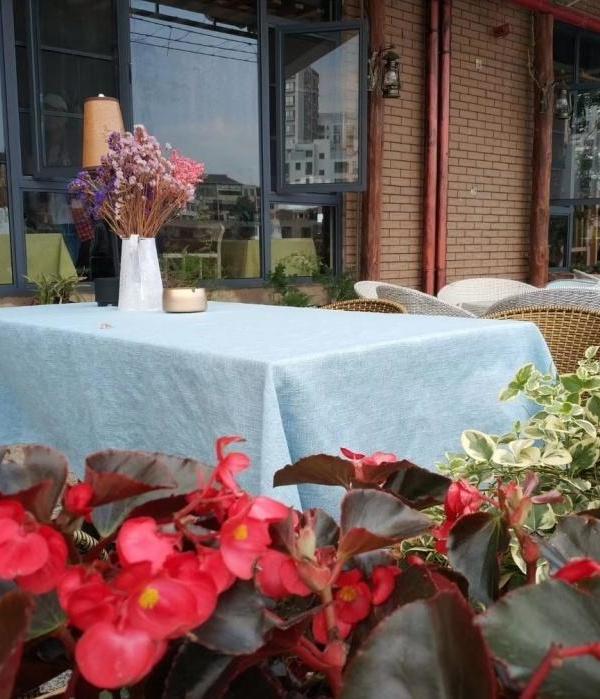YUN 酒店位于宁波市鄞州区鄞县大道与广德湖南路交叉口。酒店西、北两面毗邻道路,南面与自主开发的居住社区一墙相隔。建筑将场地切割分离,成为“全开放”主入口,“半开放”通廊次入口与“私密”内庭三个空间。建筑设计现代利落,一楼区域大面积使用玻璃材质,增强了室内外空间的视线穿透感受。酒店运营定位高端精品酒店,搭配大堂吧、精品餐厅、健身房、游泳馆与幼儿教学场馆,既为差旅客人提供精品旅居,也为毗邻的同品牌社区提供公共设施与服务。
YUN Hotel is located at the intersection of Yinxian Avenue and Guangde Lake South Road, Yinzhou District, Ningbo. The west and north sides of the hotel are adjacent to the road, and the south side is separated from the self-developed residential community by a wall. The building splits the site into three spaces: the “fully open” main entrance, the “semi-open” secondary entrance corridor, and the “private” inner courtyard. The architectural design is modern and neat, with a large area of glass material used on the first floor to enhance the visual penetration of indoor and outdoor spaces. The hotel operation is positioned as a high-end boutique hotel, with lobby bars, boutique restaurants, gyms, swimming pools, and pre-school teaching venues, which not only provides boutique accommodation for business travelers, but also public facilities and services for adjacent same-brand communities.
▼Yun 酒店入口,entrance of Ningbo Yun Hotel©宁波宏视广告传媒
都市停云
Art gallery life
YUN 酒店的名称,在“匀”“云”“韵”之间任人恣意遐想,表达了酒店运营方对于“匀称均衡”的处世哲学、“云舒云卷”的轻盈舒适与雅致“韵”味的追求,也为景观定义了相关基调。
景观设计选取“云”的意向开展构思。云朵、云彩、云团,云的型体自由多变,或恣意舒展,或缱绻聚集,时而洁如棉絮,时而炫彩梦幻,让人感知天体运转,变幻无常。
但也正是这种无常,这种稍瞬即逝的特性,带来一期一会的怦然心动,让人们乐衷于欣赏与记录美妙的云天之景。仿佛是大自然在絮絮轻语,呼唤人们停下脚步,抬头,让氧气充满胸腔,让大脑与心灵,能从片刻的松弛中,汲取饱满的动能与养分。
The name of YUN hotel, which can be identified as ‘evenness’, ’cloud’, and ‘rhyme’ in Chinese, expressed the hotel operator’s philosophy of ‘symmetrical balance’, and the pursuit for relaxation, comfort, and elegance, which called ‘Yun Shu Yun Juan’ in Chinese. Moreover, it also defines the relevant tone for the landscape.
The landscape design adopts the intention of “cloud” to carry out the conception. The shape of clouds is free and changeable. They can either stretch arbitrarily, or gather together. Sometimes they are as clean as cotton wool, while other times dazzling and dreamy, making people feel the variability of the celestial bodies.
But it is also this impermanence, or this ephemeral nature, that brings the heartbeat of every glimpse, which makes people glad to appreciate and record the wonderful scenery of sky and clouds. It seems that nature is whispering softly, calling people to stop, look up, and let oxygen fill the chest, so that our brain and mind can absorb full kinetic energy and nutrients from that moment of relaxation.
▼项目一瞥,A glance to the landscape©ZOOM 琢墨建筑摄影
我们希望能将“云”这种一期一会,慰藉心灵的特质带到酒店的景观中。
在繁忙通行的城市界面,在理性利落的建筑环绕之下,留出一片“停云之地”,为都市旅人身心提供更多维度的慰藉。在“全开放”“半开放”“私密”的空间条件格局下,采用对比的景观手法,营造与场地外环境足够差异化的内庭空间,带给拜访者足够差异性的空间体验,强化内庭给人的静谧、舒适、自然之感。
We hope to bring the soothing characteristic of ’cloud’, or called ’YUN’ in Chinese, into the landscape of the hotel. Surrounded by rational and neat buildings in a heavy-traffic city, a “cloud-stopping place” is set aside to provide multi-dimensional comfort for urban travelers physically and mentally. Under the spatial conditions of “full open”, “semi-open” and “private”, contrasting landscape techniques are employed to create an inner courtyard space that is totally differentiated from the outside environment, bringing visitors a sufficiently variated spatial experience, strengthening the sense of tranquility, comfort, and nature brought by the inner courtyard.
▼雕塑“云雀”,拟态云朵堆砌而成的雀鸟,仿佛下一秒就要从这片歇脚的水面飞起,the sculpture “Yun Que”, a bird made of mimic clouds, seems to be flying from this resting water surface in next second ©ZOOM 琢墨建筑摄影
城市&自然 City&Nature
与基地周边环境与建筑的城市特质相对,我们希望内庭以更加纯粹自然的方式呈现。
大范围的使用水景,利用水“无色却映万色”的特质,将天空的云邀入园中。东西向的镜面水景倒影天光云色,穿透酒店大堂,将主入口视线无限延长,起到放大空间的作用,也让拜访者能迅速感受到室内外的空间气氛转换,进入悠然云端的轻松状态。
▼无色却映万色 © 宁波宏视广告传媒
“colorlessness inside but mirror colorfulness outside”
In contrast to the urban characteristics of surrounding environment and the building, we hope that the inner courtyard could be presented in a much purer and more natural way. We used water features on a large scale, and the “colorlessness inside but mirror colorfulness outside” characteristics of water enclosed the clouds and sky into the garden. The east-west mirror-like waterscape reflects the sky and clouds, penetrating the hotel lobby and extending the line of sight of the main entrance infinitely, which enlarged the space and allowed visitors to quickly feel the change of indoor and outdoor space atmosphere, entering a relaxed and leisure state.
▼庭院的灯光效果,lighting effect of the courtyard
©宁波宏视广告传媒
东西轴线则以白色石材道路微微抬高,以青翠草坪上的自然石雕塑“垒”收尾。台阶层次和白色石材与草坪、水池衔接,形成绿、白、黑的层次变化,为空间各角度的观看带来构图上的雅致美学。
The east-west axis ends with a slightly elevated white stone road and a natural stone sculpture “Lei” on the verdant lawn. The step level and white stone are connected with the lawn and the pond, forming a level change in the colors of green, white and black, which brings people elegant aesthetics of the composition to each viewing angle of the space.
▼远观自然石雕塑“垒” ©卢胤翰
▼景观间漫步,walking among the landscape ©ZOOM 琢墨建筑摄影
▼庭院的夜晚效果,the night view of the courtyard©ZOOM 琢墨建筑摄影
作品“垒”灵感来源于“云雀”在庭园中孜孜不倦累积搭建的巢穴,自然的堆砌出静谧致远的味道。原石的石皮面、凿面、亮面搭配,烘托出空间的淡然悠远,引人入胜。两件雕塑作品均以自然命题,由景观团队邀请艺术家共同创作。一动一静、一金一石、一件立于水中,一件长于草地,各自独立成就轴线端景,却也两两相望,互看生趣。
The work “Lei” is inspired by the nests built tirelessly in the garden by “Yun Que”, which naturally creates a quiet and serene taste. The combination of the skin surface, chisel surface, and bright surface of the original stone highlights the peaceful and tranquil of the space, which is quite fascinating. The landscape team invites artists to create these two sculptures together, which are both based on natural propositions. One movement and one stillness, one gold and one stone, one standing in the water, and the other growing in the grass. Each of them independently achieves an axial end view, meanwhile they are also symmetrical to each other and entertaining.
▼“云雀”与“垒”两两相望,“Yun Que” and “Lei” look at each other ©ZOOM 琢墨建筑摄影
▼原石质朴的石皮面经过艺术家的打磨与细凿,呈现丰富的肌理变化。The pristine surface of the original stone has been polished and finely chiseled by the artist, showing rich texture changes ©ZOOM 琢墨建筑摄影。
▼大量使用自然面、凿面的石材处理方式,希望带出自然界原生石的粗粝质朴,we extensively used natural surface and chiseled surface stone processing methods, hoping to bring out the roughness and simplicity of natural original stones ©ZOOM 琢墨建筑摄影
植物设计利用疏密节奏控制空间收放,拉长景深。结合景观节点,在不大的内庭空间融合“庭院”“原野”“林间”的不同植生气氛,充分利用内庭的各个视角,营造丰富的景观层次,丰富游逛感受。活动用餐平台植物包覆感最强,营造出围合的“庭园”;东西轴线端景则采用草坪结合优型树点景,营造“原野”之感;娜塔莉树阵延伸空间景深,结合砾石地,为庭院增添“林间”氛围。
The plant design uses the density control to set the space retraction and lengthen the depth of field. Combined with the landscape nodes, we integrate the different spatial ecological atmospheres of “courtyard”, “wild field” and “forest” in the small inner courtyard, and make full use of various perspectives to create abundant landscape levels which enriches the experience of wandering. The covering plants at the event dining platform is the most abundant, creating an enclosed “garden”. The end scene of the east-west axis adopts the lawn combined with the excellent tree point scene to create a “wilderness” feeling. Natalie’s tree array, together with the gravel ground, extends the depth of the space field, adding a “forest” atmosphere to the courtyard.
▼活动用餐平台植物以围合的庭院气氛呈现,the plants at the event dining platform are presented in an enclosed courtyard atmosphere ©ZOOM 琢墨建筑摄影
▼娜塔莉树阵为庭院增添“林间”氛围。Natalie’s tree array adds a “forest” atmosphere to the courtyard ©ZOOM 琢墨建筑摄影
室内 & 户外 Indoor & Outdoor
鉴于建筑立面大面积玻璃材料的运用,景观有机会放大视觉穿透的感受,模糊室内外边界。通过水景与植物的布置,户外纯粹的绿糅合着光线渗透到室内。沿水景旁的超长灰空间,为户外自然向室内的层层浸染提供了更丰富的可能。
In view of the appliance of large-scale glass materials on the building facade, the landscape can amplify the feeling of visual penetration and blur the boundary between indoor and outdoor. Through the arrangement of water features and plants, the pure green of the outdoors blends with the light is penetrating into the interior. The super-long gray space beside the waterscape provides more possibilities for the outdoor nature to diffuse into indoors layer by layer.
▼室内外空间由尺度舒适的灰空间衔接,提供舒适的用餐休闲场所,the indoor and outdoor spaces are connected by a comfortable gray space, providing a cozy and leisure dining place ©ZOOM 琢墨建筑摄影
▼水景的灯光效果,lighting effect of the water features©宁波宏视广告传媒
▼水景的夜晚效果,the night view of the water features©ZOOM 琢墨建筑摄影
喧嚷 & 静谧 Noisy & Tranquil
因有建筑与道路进行阻隔,内庭声环境具备较好的条件。
整个内庭以静态的低分贝活动为主,潺潺的白噪音为旁侧半户外餐厅提供宜人舒适的用餐环境。水边设置下沉空间,供客人倾谈停留。
The inner courtyard has better acoustic environment conditions due to the barrier between buildings and roads. The entire inner courtyard is dominated by static low-decibel activities, and the white noise provides a pleasant and comfortable dining environment for the semi-outdoor restaurant nearby. Moreover, we set a sunken space next to the pond for guests to chat and stay.
▼水边设置下沉空间,供客人倾谈停留。Asunken space next to the pond for guests to chat and stay ©ZOOM 琢墨建筑摄影。
在最为远离建筑的角落廊架布置秋千座椅,不影响静谧的庭院体验同时,揉入一些灵动活泼的生活场景,为客人带来更丰富的空间体验。
Swing seats are set on the corner gallery that is the farthest away from the building. Without affecting the quiet courtyard experience, we also added some lively life scenes to bring guests a richer space experience.
▼静谧的庭院体验,quiet courtyard experience
©ZOOM 琢墨建筑摄影
▼灵动活泼的生活场景,lively life scenes ©ZOOM 琢墨建筑摄影
项目地点:浙江省宁波市 鄞州区 广德湖南路 1 号
景观面积:6,600㎡
业主团队:宁波永丰置业有限公司
设计主创:卢胤翰
设计团队:彭树花、卜亚龙、权新月、蔡金爵
植栽团队:黄存佑、郭浩
软装团队:蔡磬、任萍萍、阮玉婷
雕塑艺术家:胡栋民
摄 影:ZOOM 琢墨建筑摄影、宁波宏视广告传媒有限公司、卢胤翰
Project location:ZHENGJIANG NINGBO
Gross built area: 6600㎡
Client: NEW YORKER
Director Designer: LU-YINHAN
Main Designer: PENG-SHUHUA/ BU-YALONG/ QUAN-XINYUE/ CAI-JINJUE /
Plant Team: HUANG-SUNYOU/GUO-HAO/
Decoration Team: CAI-QING/REN-PINGPING/RUAN-YUTING
Sculpture:HU-DONGMIN
{{item.text_origin}}

