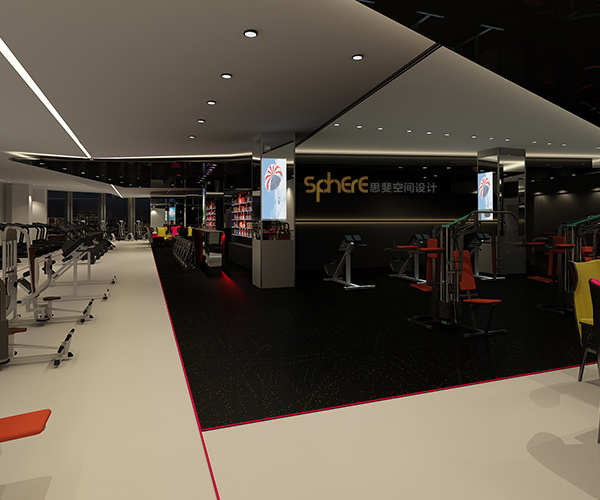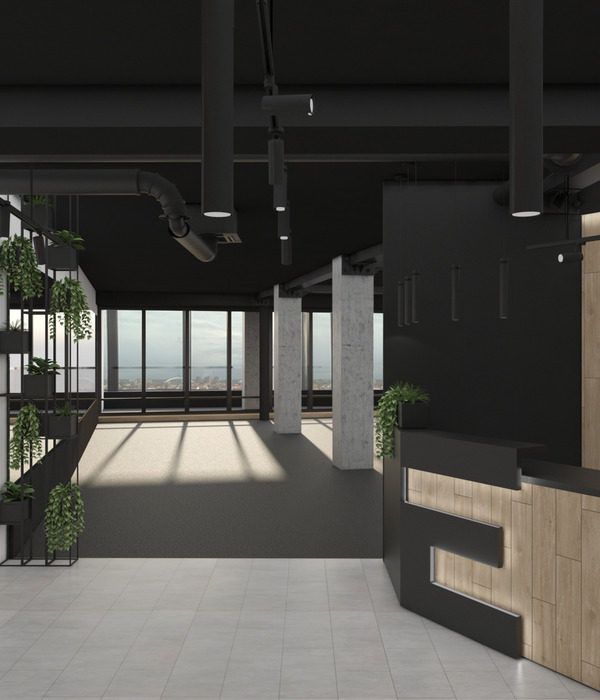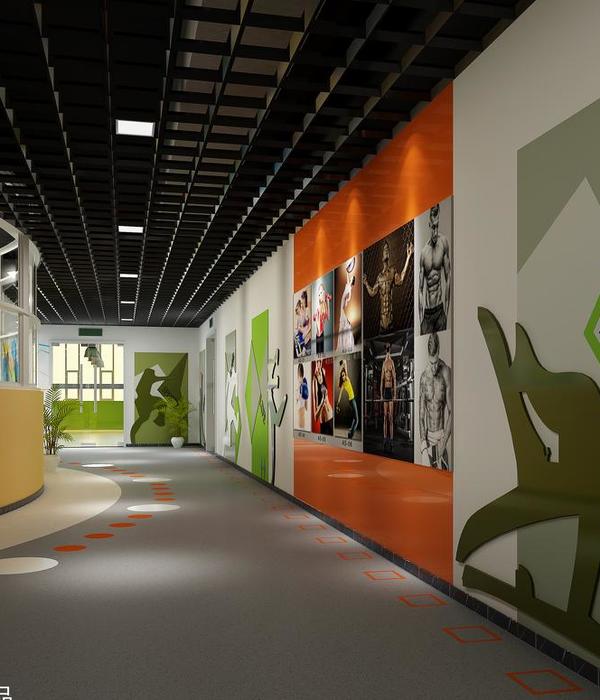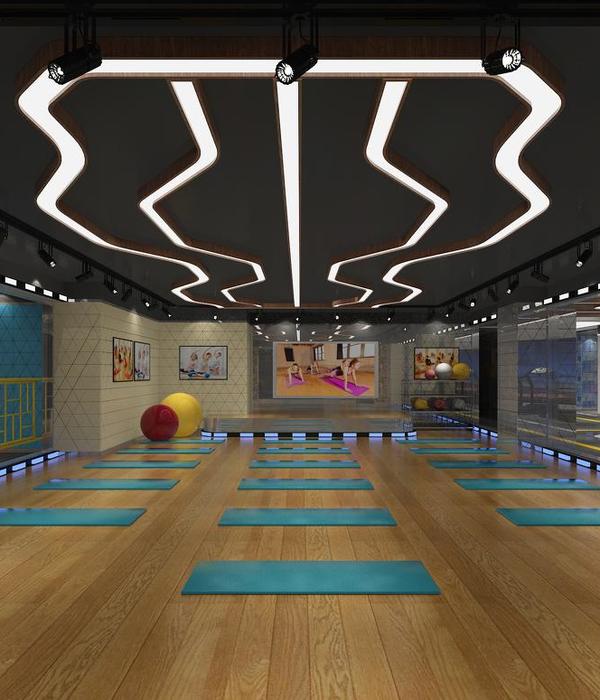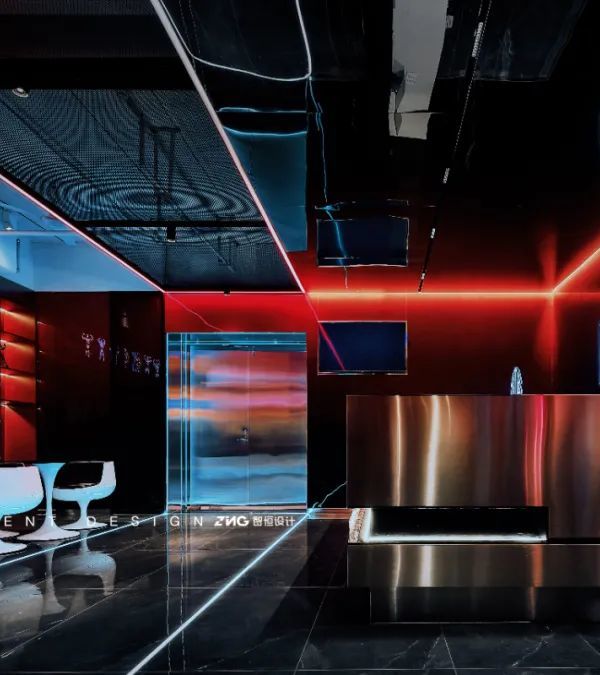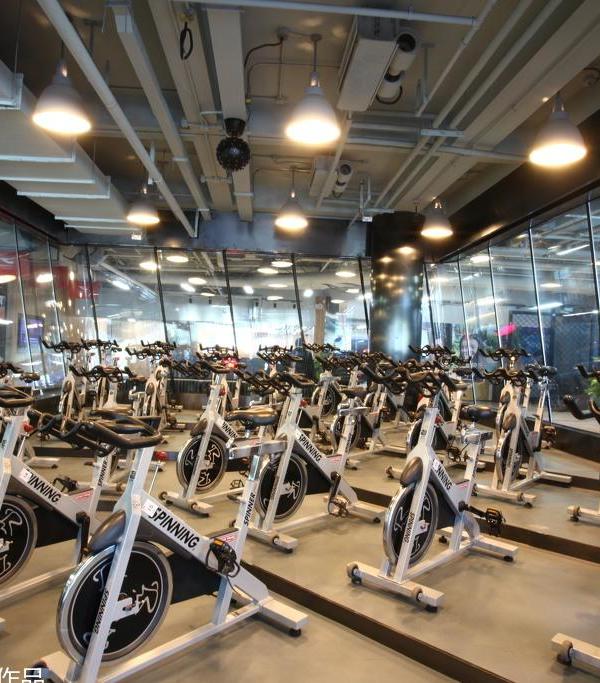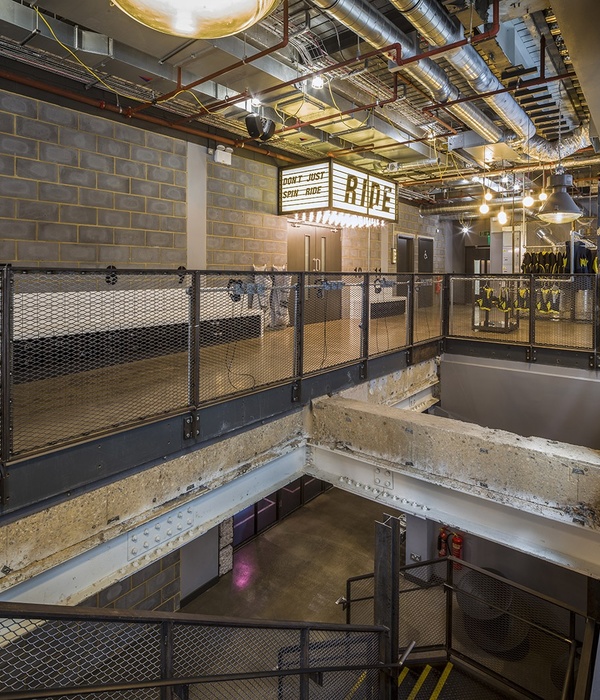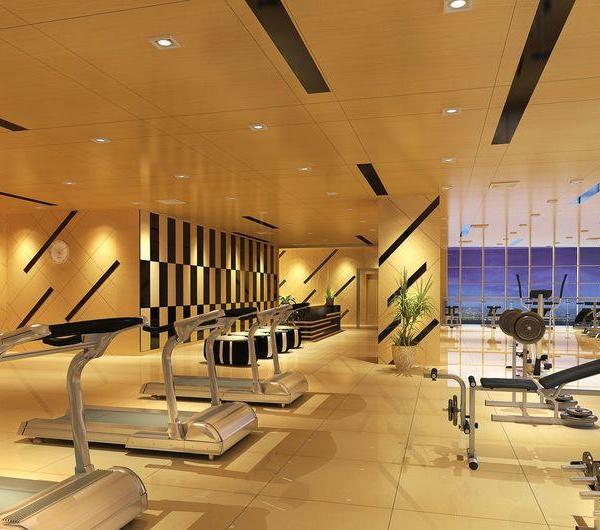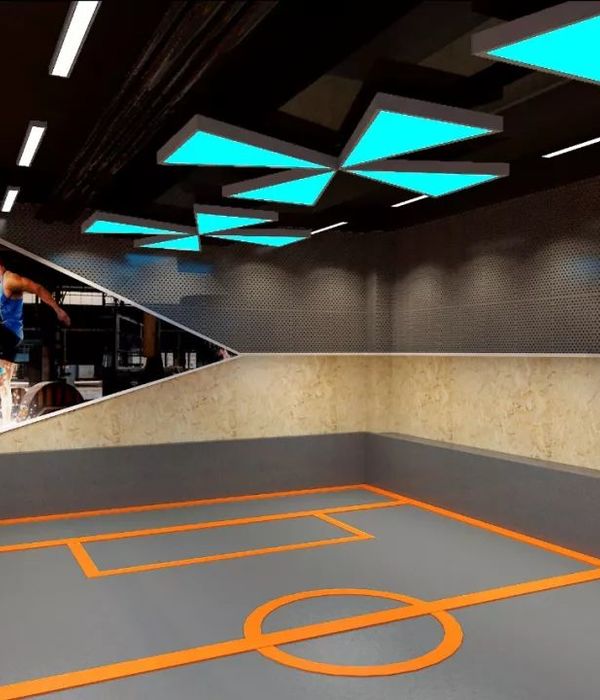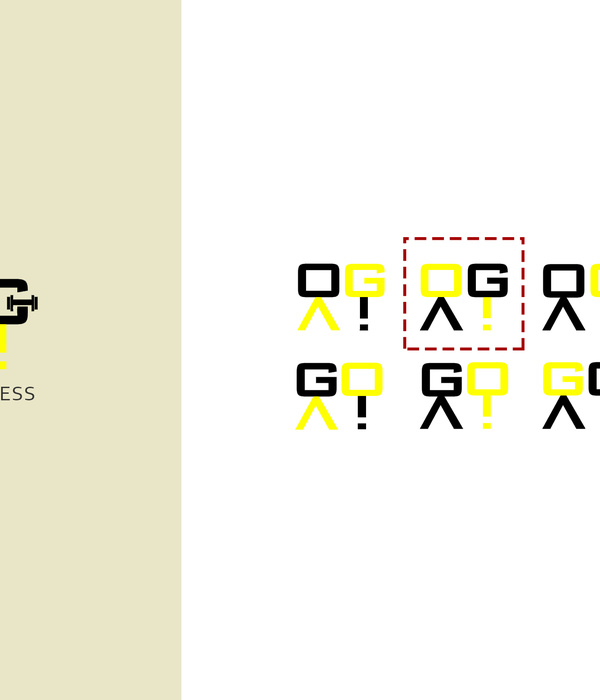Exhibition Hall for Schüller Kitchens by Dror Barda Architects Photographer Michal Gur
Exhibition Hall for Schüller Kitchens by Dror Barda Architects Photographer Michal Gur
Exhibition Hall for Schüller Kitchens by Dror Barda Architects Photographer Michal Gur
Exhibition Hall for Schüller Kitchens by Dror Barda Architects Photographer Michal Gur
Exhibition Hall for Schüller Kitchens by Dror Barda Architects Photographer Michal Gur
Exhibition Hall for Schüller Kitchens by Dror Barda Architects Photographer Michal Gur
Exhibition Hall for Schüller Kitchens by Dror Barda Architects Photographer Michal Gur
Exhibition Hall for Schüller Kitchens by Dror Barda Architects Photographer Michal Gur
Exhibition Hall for Schüller Kitchens by Dror Barda Architects Photographer Michal Gur
Exhibition Hall for Schüller Kitchens by Dror Barda Architects Photographer Michal Gur
Exhibition Hall for Schüller Kitchens by Dror Barda Architects Photographer Michal Gur
Exhibition Hall for Schüller Kitchens by Dror Barda Architects Photographer Michal Gur
Exhibition Hall for Schüller Kitchens by Dror Barda Architects Photographer Michal Gur
Exhibition Hall for Schüller Kitchens by Dror Barda Architects Photographer Michal Gur
Area: About 400 m
At the time of the project’s planning, it was clear to us that we were interested in “yielding the stage” to the kitchens which are displayed in the exhibition hall and for this reason, we chose to maintain the industrial hangar style and to emphasize it even further. This way, a situation was created in which the modern kitchens achieve their fullest expression, with an industrial brick wall serving as the background while the floor is made of – smoothed concrete. The top trusses were left exposed, with spotlights and industrial lighting fixtures mounted on them.
The main façade facing the street is made from glass, and through it, one can see the “power wall” which carries the illuminated logo that can be spotted from afar.
Access takes place through some kind of tunnel that is defined by two walls and deck flooring, and when the path ends, the exhibition hall opens up to the eyes of the visitor.
In addition, interior offices and a storage room were included into planning.
Year 2015
Work started in 2015
Work finished in 2015
Status Completed works
Type Showrooms/Shops
{{item.text_origin}}

