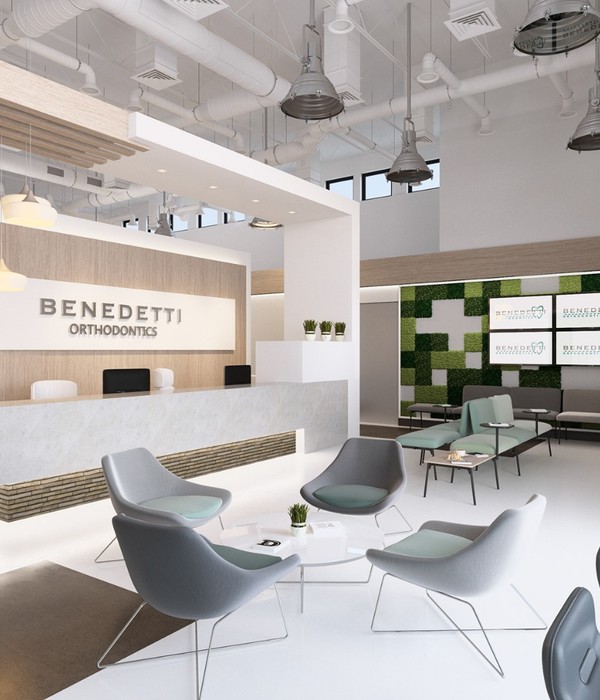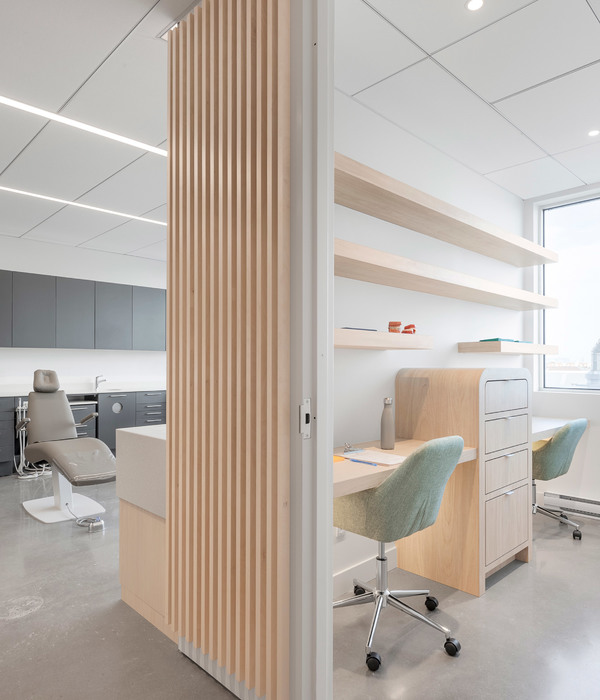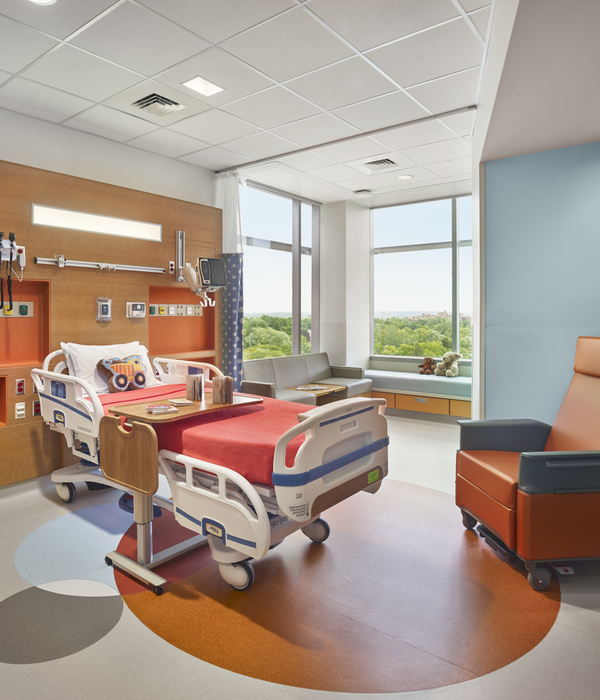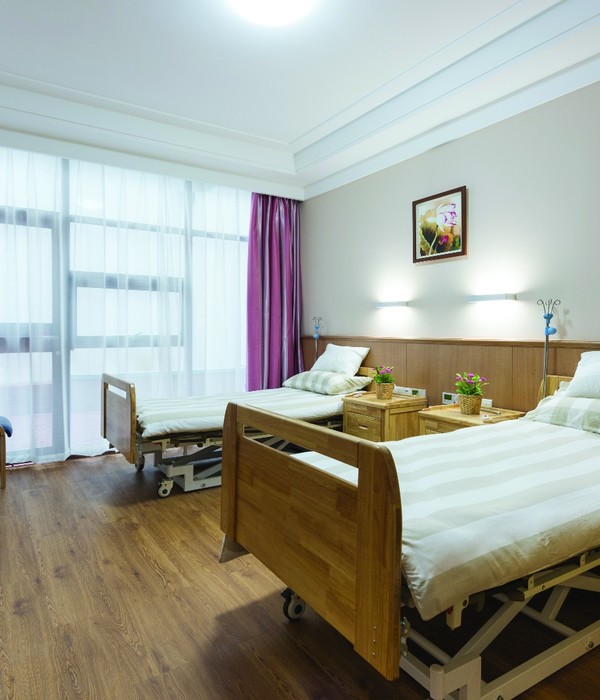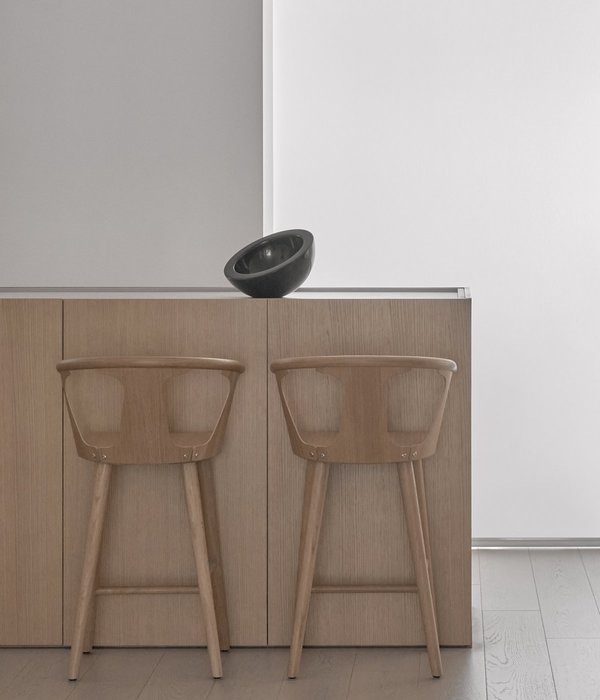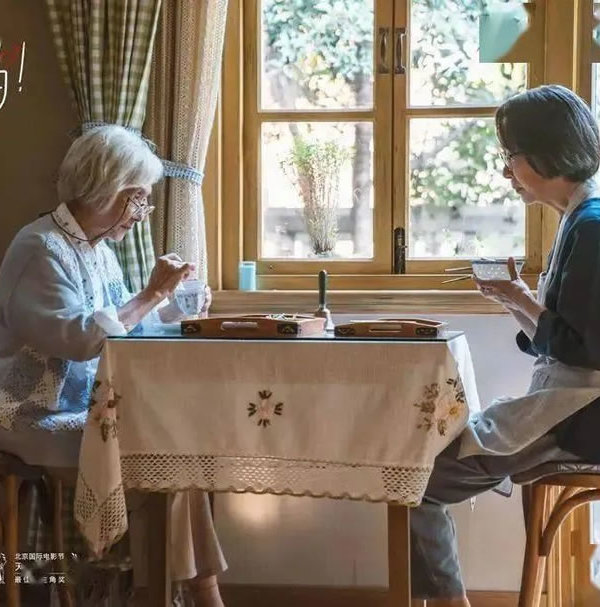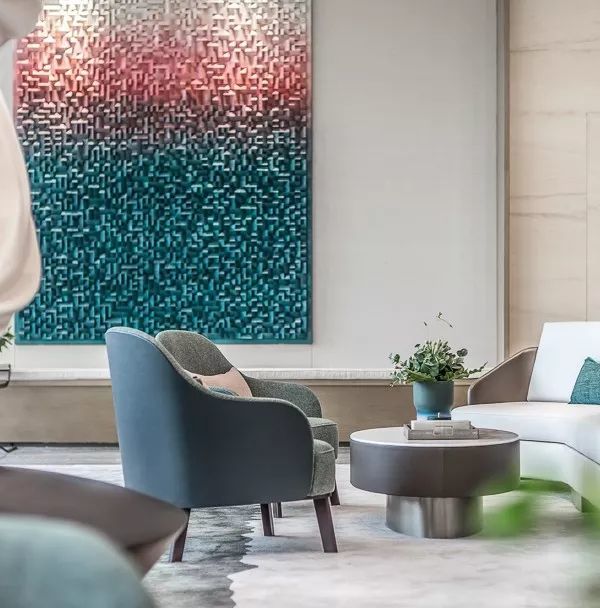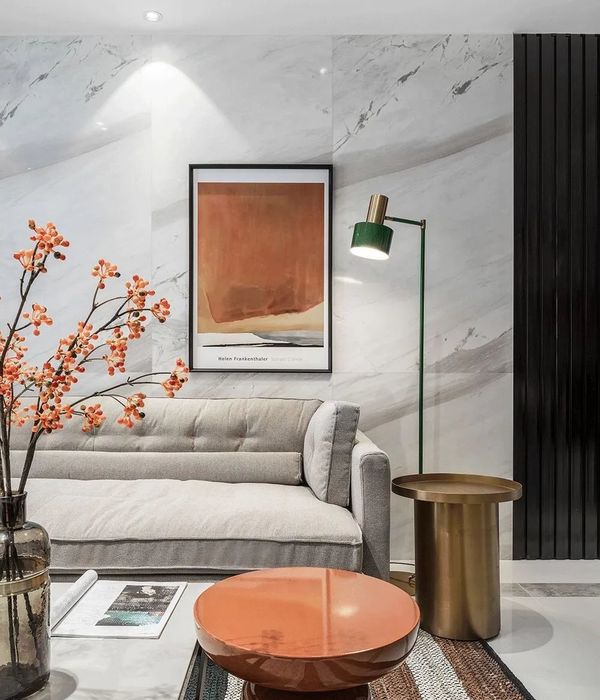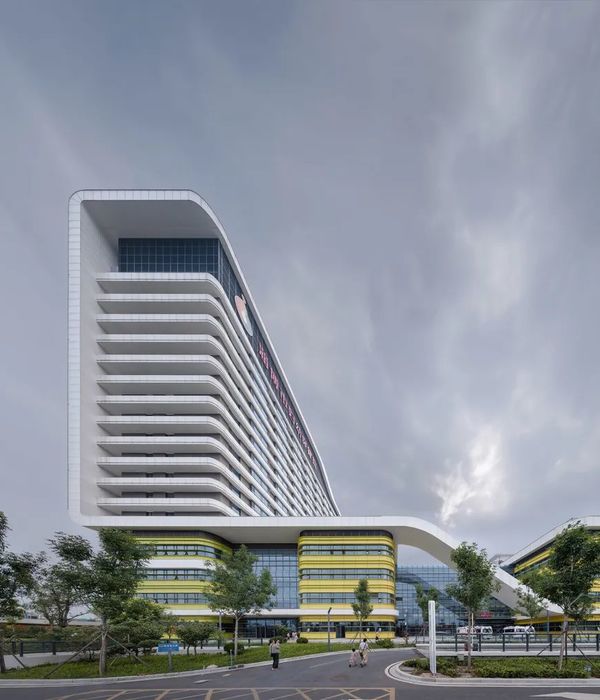Architect:Srijit Srinivas Architects
Location:Trivandrum, Kerala, India; | ;View Map
Project Year:2020
Category:Hospitals
The Malabar Province of the Order of Discalced Carmelite (OCD) – affiliated to the Catholic Church, commissioned the ‘Benziger Hospice Home’ project in the South Indian city of Trivandrum with the vision of providing free accommodation for cancer patients visiting local hospitals. The project’s original brief was for five floors, which was reduced to three storeys encompassing 26 Patient Suites during project development.
The site was oddly shaped – with a square front portion markedly tapering to the rear with an offshoot to the left housing an existing building earmarked for future demolition.
The design remit was to deliver a place of temporary stay for cancer patients which sensitively addresses their special needs and emotional vulnerabilities.
The location in a crowded semi-urban setting, called for adequate privacy measuresto screen neighbouring residents’ views.
An Ambulance entry was provided from the front main gate leading up to the entry ramp, which was girded by a veranda with inbuilt brick seating integrated with trough planters containing high oxygenating plants.
The Service Gate to northern side allowed supply path to the kitchen plus maintenance access to the Plant room.
The Ground Floor lobby opens to an enclosed northerly landscaped area for patients’relaxation. The Lobby with its cool, soothing micro-climate effectedby its landscaped central courtyard - replete with brick seating and louvred screenwalls permitting horizontal and verticalcross ventilation, also facilitates visual lines of sight across the cross-sections of two floors above along with the attendant emotional connectivity for the residents.
The natural texture and colour of brick, enhanced by the deliberate proportioning of spaces, and accentuated by the interplay of light and shadows (through brick louvers), endows the Lobby area with a sense of warmth and calmness, which is simultaneously welcoming and cathartic for patients.
The Nurse's Station and Director's office are located adjacent to the Lobby. The stairs and lift location allows for easy visibility and quick access to the residents’ suites.
The ground floor has a central dining space opening out to an external landscaped area, and serviced by a large commercial kitchen. Additional kitchenettes and tea stations are also located on individual floors.
Overall, the architectural detailing was kept restrained and simple to emanate aaura of calmness to the space.
The Patient care suites are all located on the First & Second floors with each room having space for one patient along with either one or two carers.Suites fronting the site’s main entry have balconies with brickwork louvers allowing cooling breezes whilst maintaining privacy for the residents.
A common congregation space has been provided on every floor, along with an Activity Room and a Recreation (or TV) room.The built form is contained within a simple platonic geometry–aiming to be classy without the distracting clutter of accoutrements.
The external façade utilises a double-slanted louvered brickwork feature wall covering the Recreation Rooms across two floors and cantilevering over the ground floor, whilst poignantly showcasing the architectural possibilities of the humble brick.
1. Paints - Asian Paints
2. wood - Burma Teak wood
3. Locally purchased - Thovala
4. Tiles - Nitco
5. Grout - Weber
6. Glass - Saint Gobain
7. Hardware - Blum
▼项目更多图片
{{item.text_origin}}

