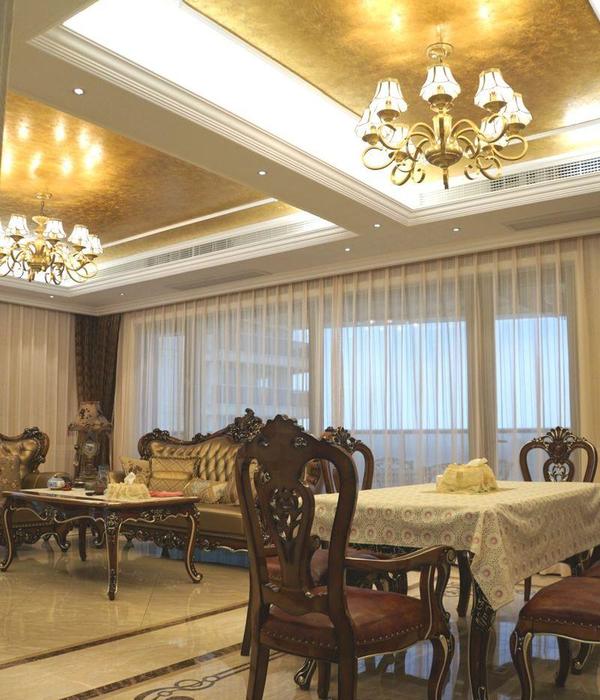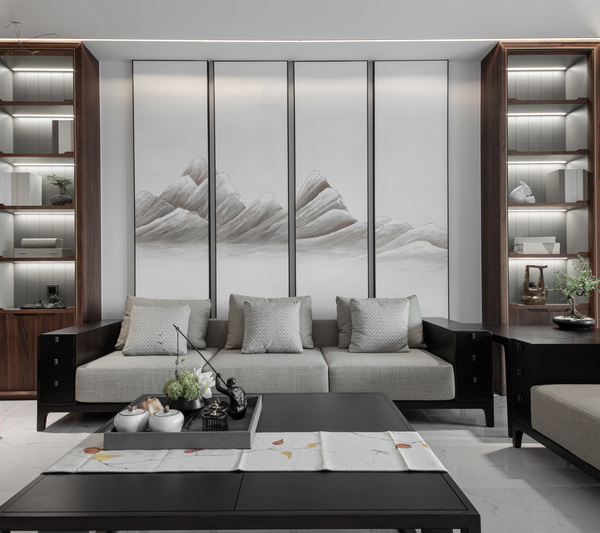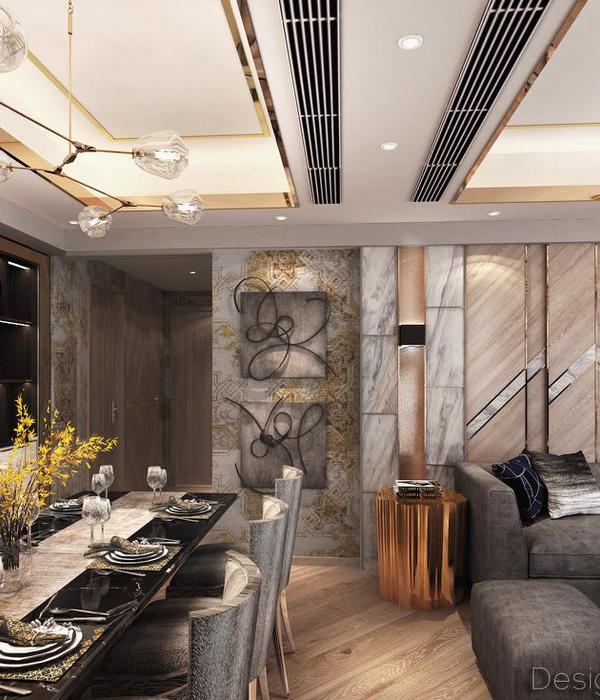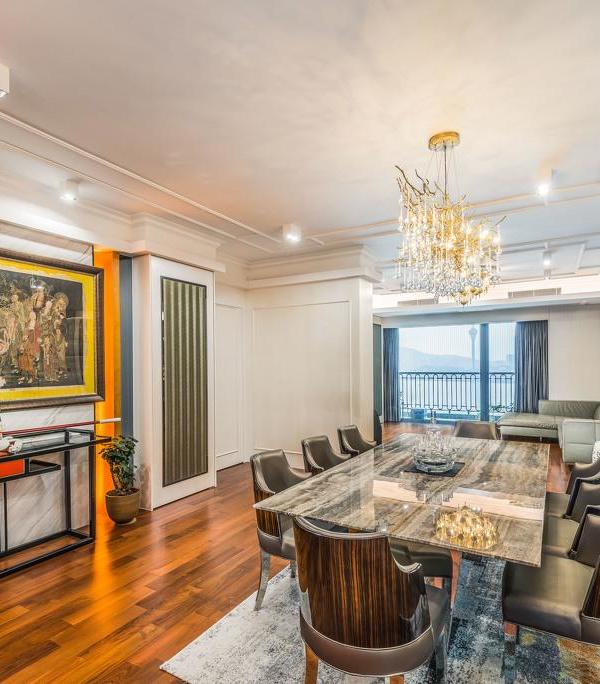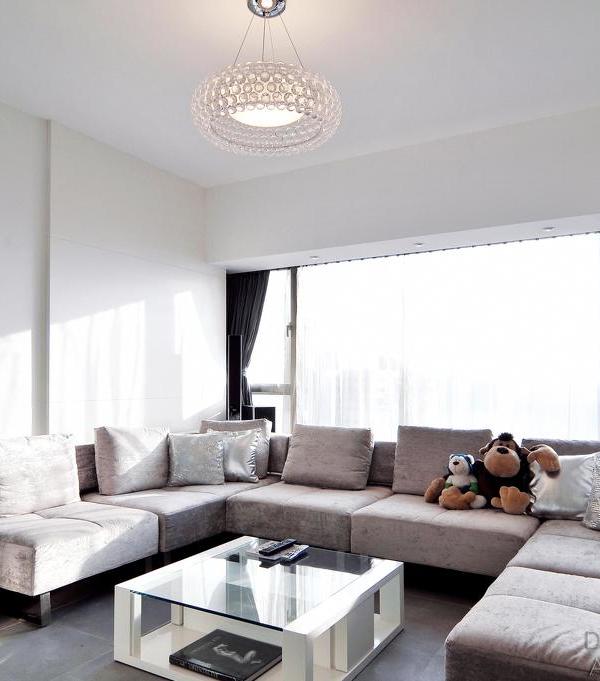This apartment is in one of the oldest areas of Barcelona, in an old building dating from 1862, in the Raval neighbourhood.
the client, a young couple, wanted to refurbish the apartment, with the aim of being able to rent it as an investment. For this reason, an economic refurbishment has been carried out, but with character that gives it added value.
We find ourselves with a rectangular floor plan between structural walls, very compartmentalized, where the light only entered through the facade and through the patio. The entrance of the flat, directly into the kitchen-dining room and a dark corridor bring you to the different rooms without windows, until you reached the Gallery.
In the new design, all the partitions are demolished, leaving shown the old wooden beams and the load-bearing wall of the facade that overlooks the Gallery.
To distribute the new space, we decided to draw a diagonal, a volume that hide the bedroom, bathroom, and storage cabinets as well as the niche for the TV and a fridge, being the key piece of the project. This diagonal element divides the space into day and night and maximizes the entry of light in both areas. It was decided to paint this volume in a pale pink that made it stand out, with details such as the handles or the shelf in varnished MDF.
In the living room there is the open kitchen with a peninsula finished in wood in its final part. It was decided to unify kitchen and Gallery with terracotta coloured gresite tiles, and a long shelf in varnished MDF. The kitchen furniture is lacquered in white with the handles, which is the detail that is repeated throughout the project. The terracotta colour predominated in the existing hydraulic tiles on the Gallery´s floor and they were decided to keep as a reminiscence.
The existing wooden arch windows are maintained and emphasized by repeating them, in the passage and the window of the structural wall that gives access to the gallery area.
The clients wanted a second room, and since there were not enough sqm, it was proposed that this Gallery become a multifunctional carriage, which would serve both as a reading area, a dining area, or a small bedroom in case a guest wanted to stay for the night.
The bathroom is polyhedral in shape, it is also decided to give it a touch of colour, placing the same terracotta coloured gresite tile.
The flooring throughout the house is a ceramic tile imitating light Gray terrazzo.
The client, incredibly happy with the result, finally decided to move in and not rent it.
{{item.text_origin}}


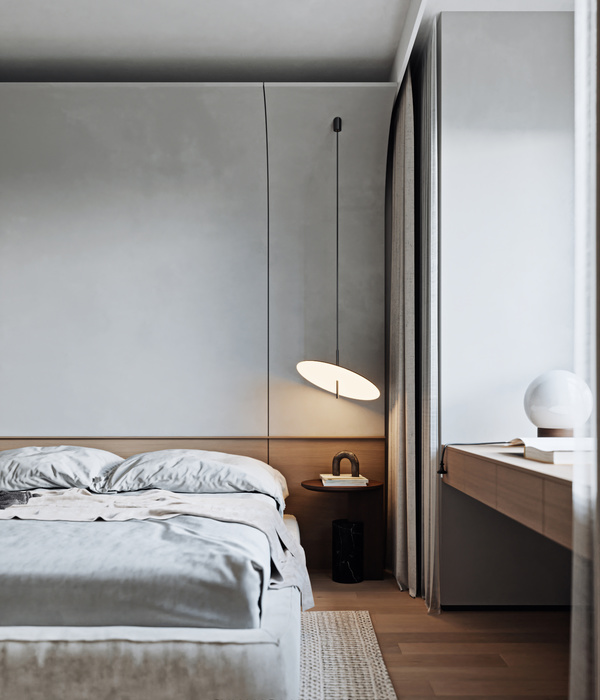
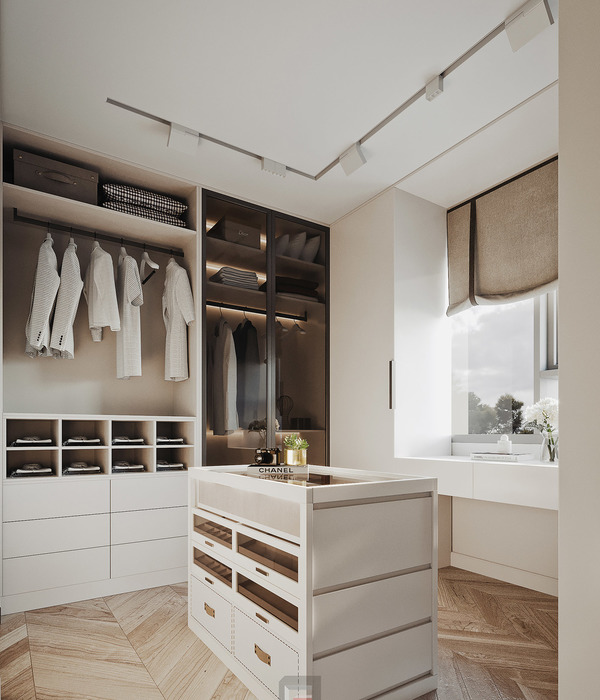
![[现代] · 创乂元工作室 [现代] · 创乂元工作室](https://public.ff.cn/Uploads/Case/Img/2024-04-17/IhvxQofQChygblWBDfFJASeJD.jpg-ff_s_1_600_700)


