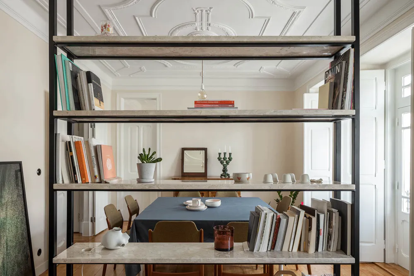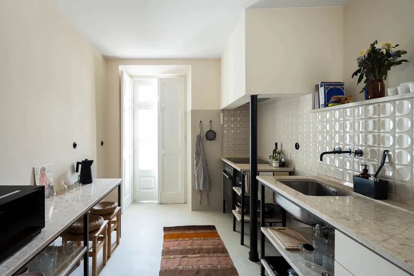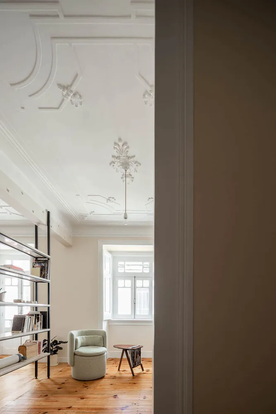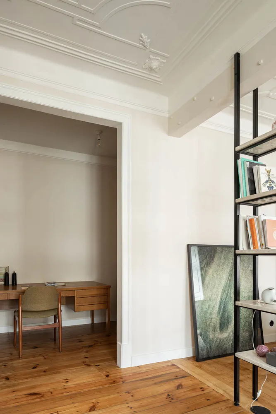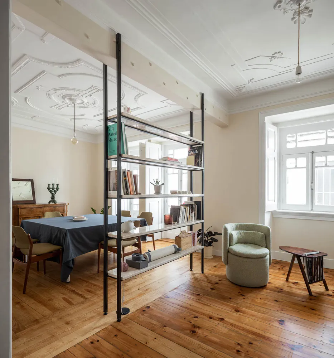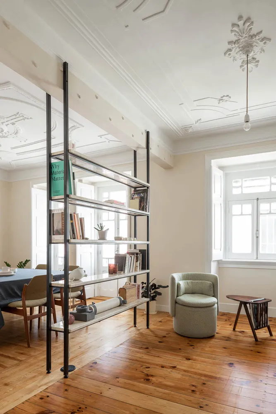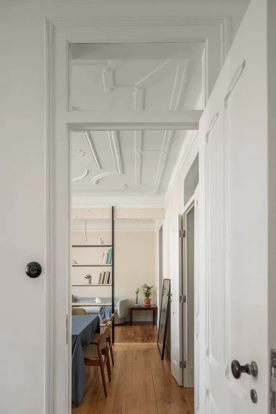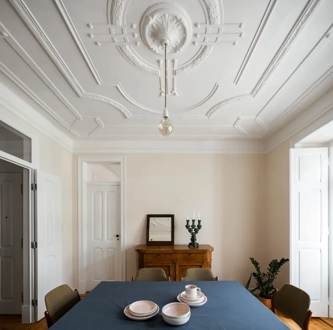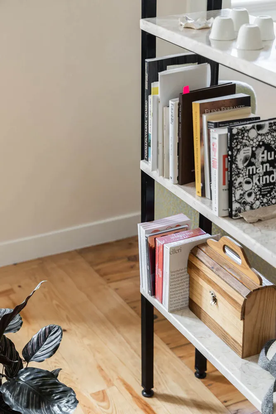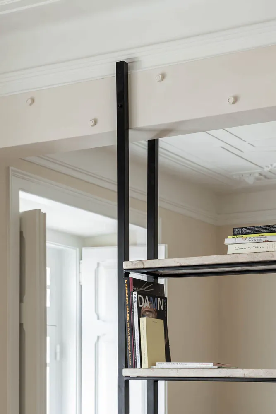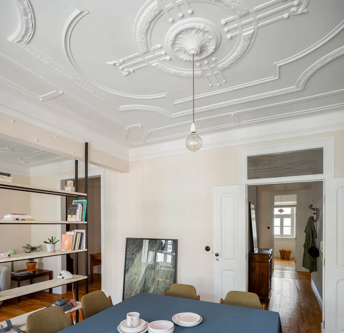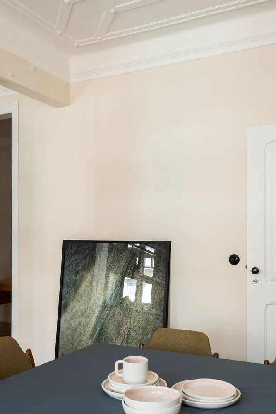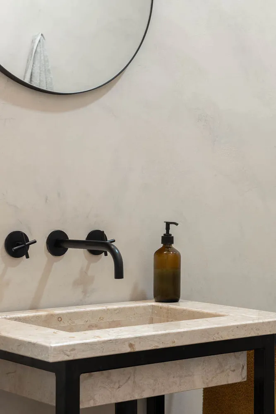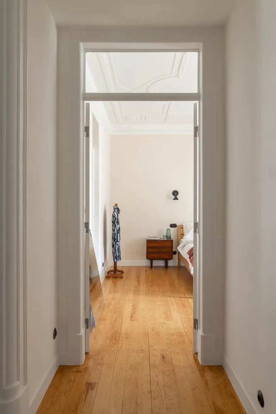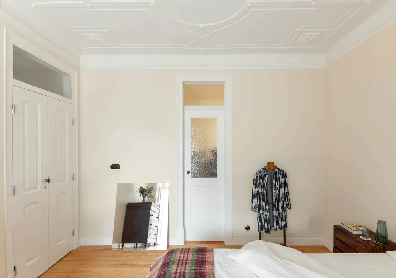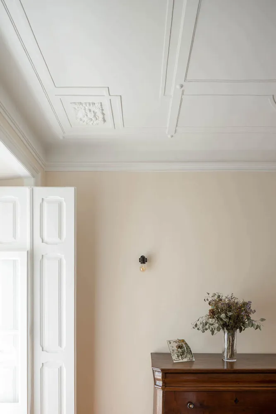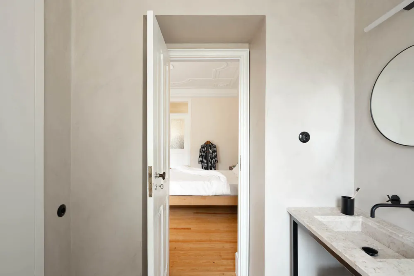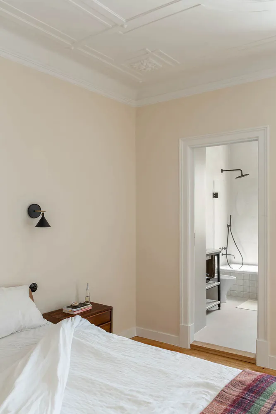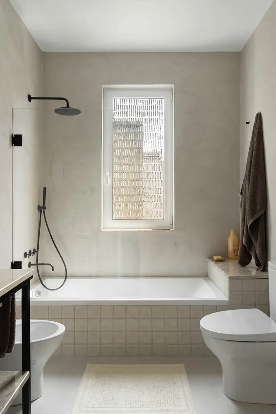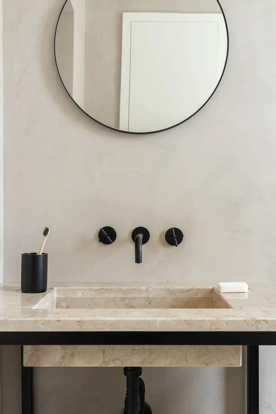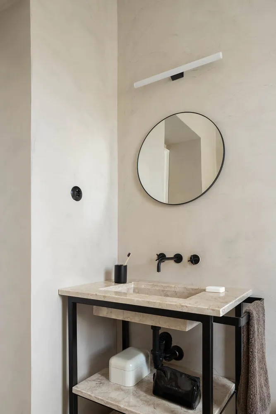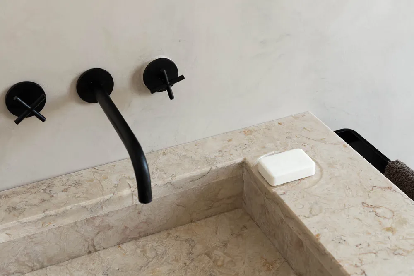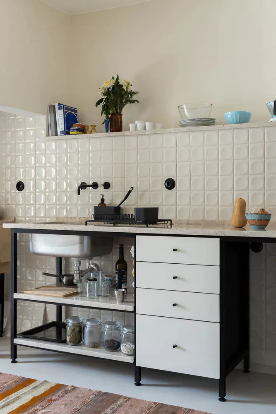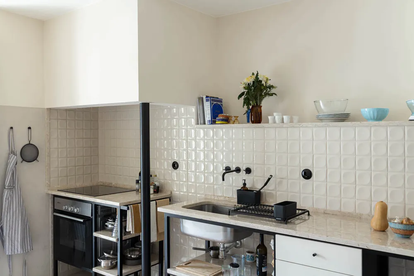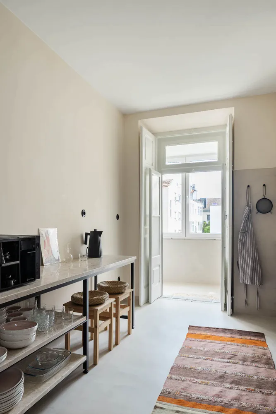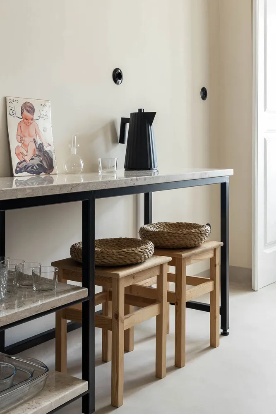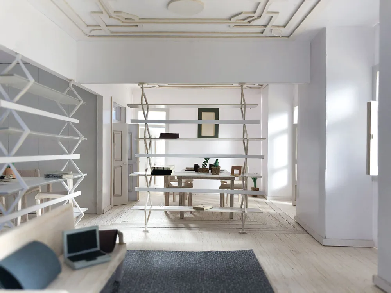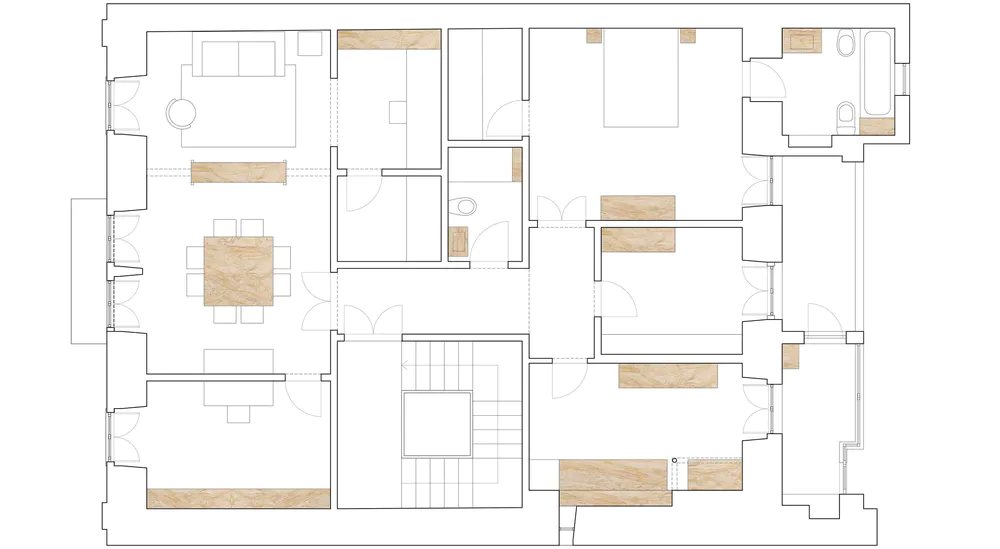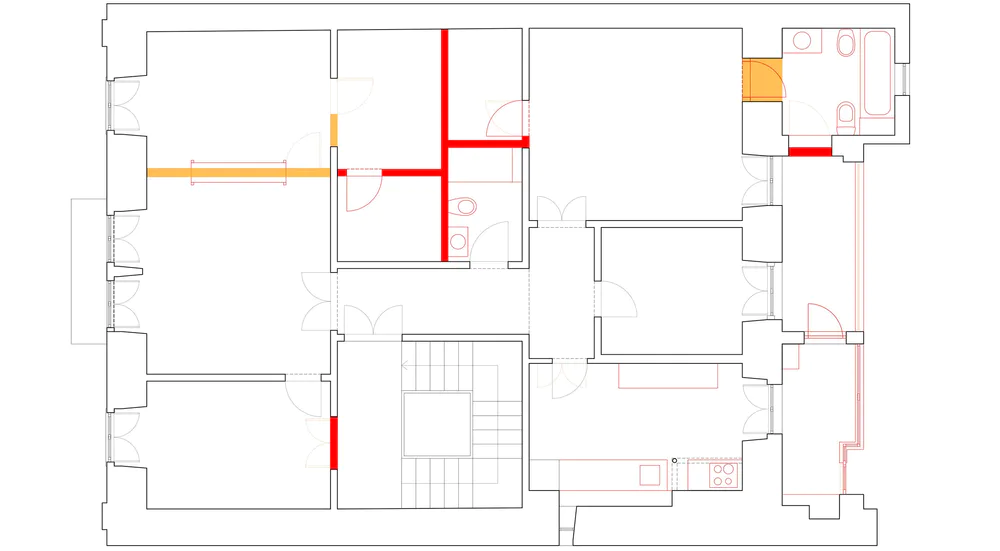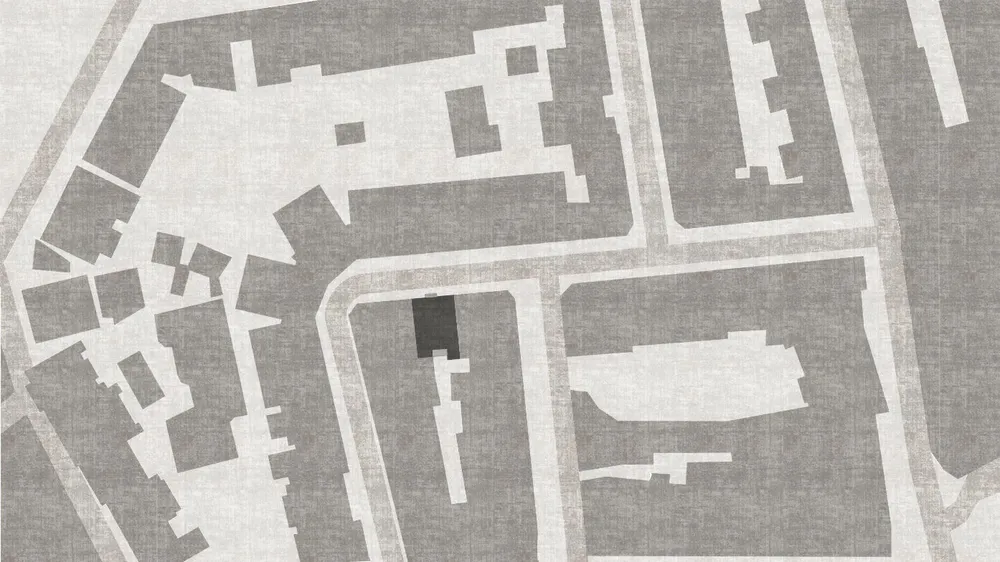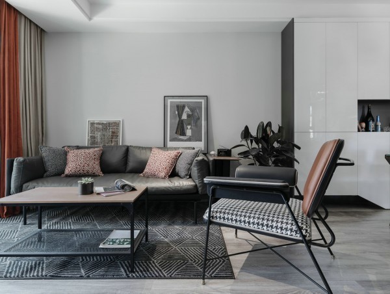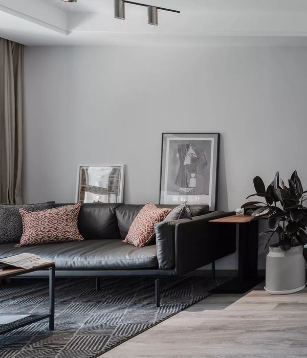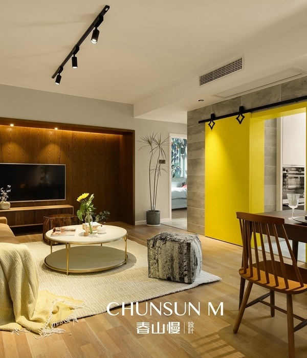Penha Apartment
Architect:Paulo Moreira Architectures
Location:Lisbon, Portugal; | ;View Map
Project Year:2021
Category:Apartments
The project consists of an apartment renovation in the Penha de França neighbourhood in Lisbon. The apartment was in reasonable condition, but the partitioned layout and outdated infrastructure demanded surgical intervention. The work consisted of ‘silent’ adaptations to the existing structure, supplemented by contemporary additions serving different functions.
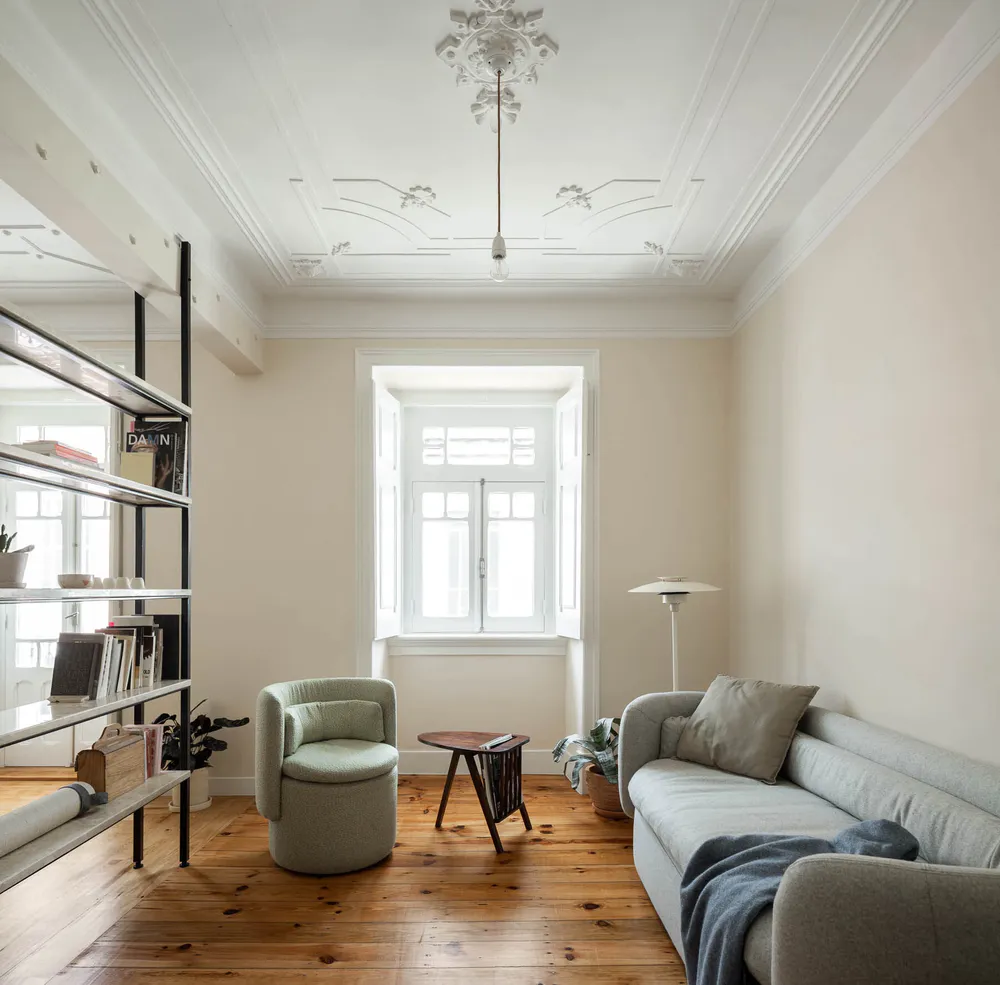
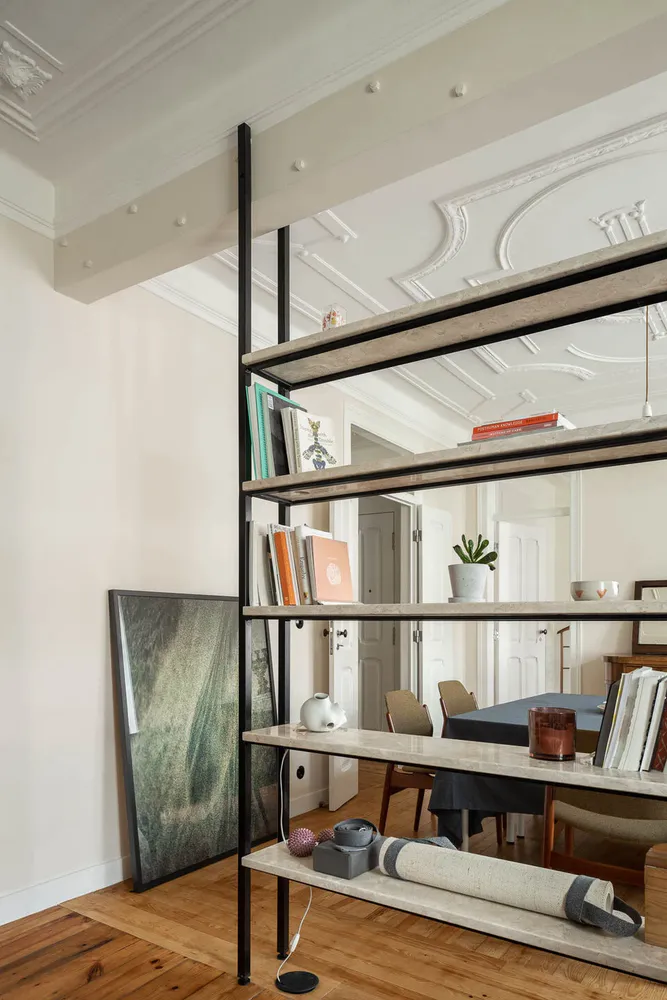
The living areas facing the street were originally divided into a series of three rooms. By removing a wall and replacing it with a new element – a shelf – the relationship between the dining and living rooms became brighter and more transparent. An internal alcove connecting to the living room, which had been deprived of natural light, was opened up to create a quiet workspace. As working from home has become part of domestic life, this room supplements the office on the opposite side of the dining room, allowing for two independent work stations in the apartment.
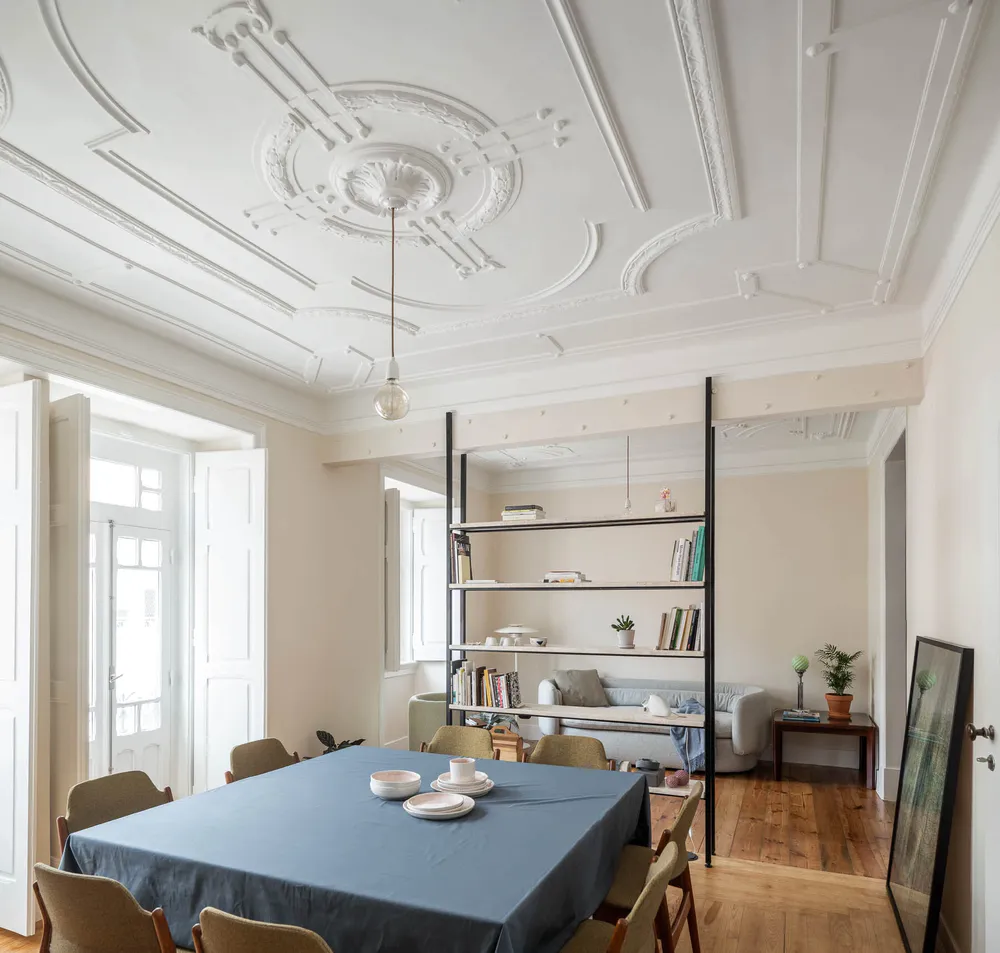
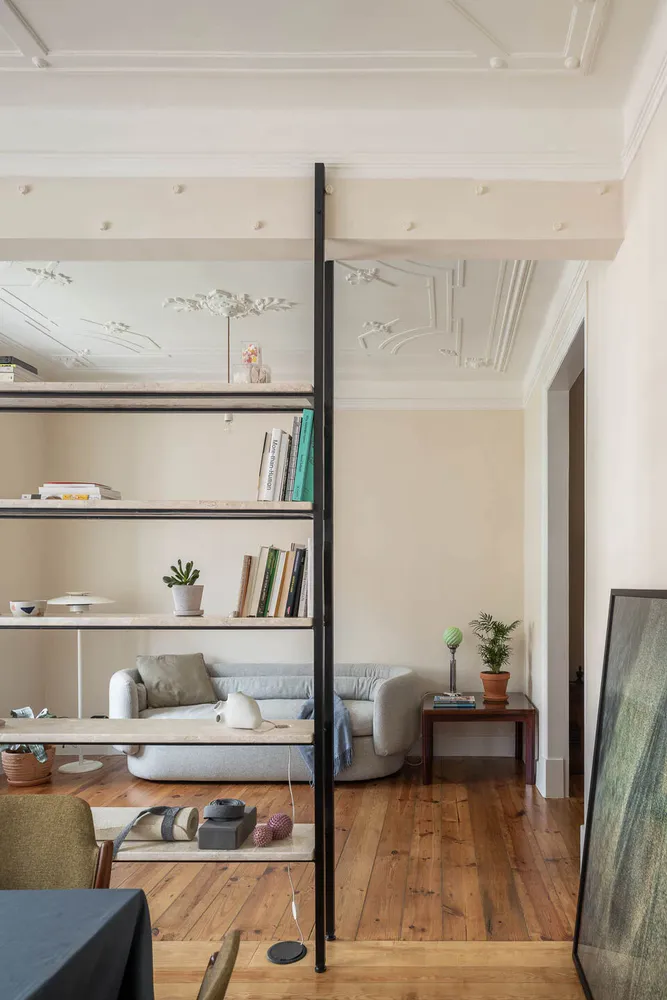
On the side facing the inner courtyard, the kitchen was kept in its original place, along with two bedrooms. A series of new structures ‘detached’ from the walls, like pieces of furniture populated by objects, fulfil the kitchen’s functions. The master bedroom was converted into a suite by linking it to the original bathroom, which was previously accessed via the outdoor balcony. A communal bathroom in the centre of the apartment was added. The bathroom furniture is open and transparent, mirroring the style of the elements positioned throughout the apartment. The balcony, which was previously closed, was reopened to allow natural light and air to flow into the bedrooms. Part of the balcony was kept as a laundry area connected to the kitchen.
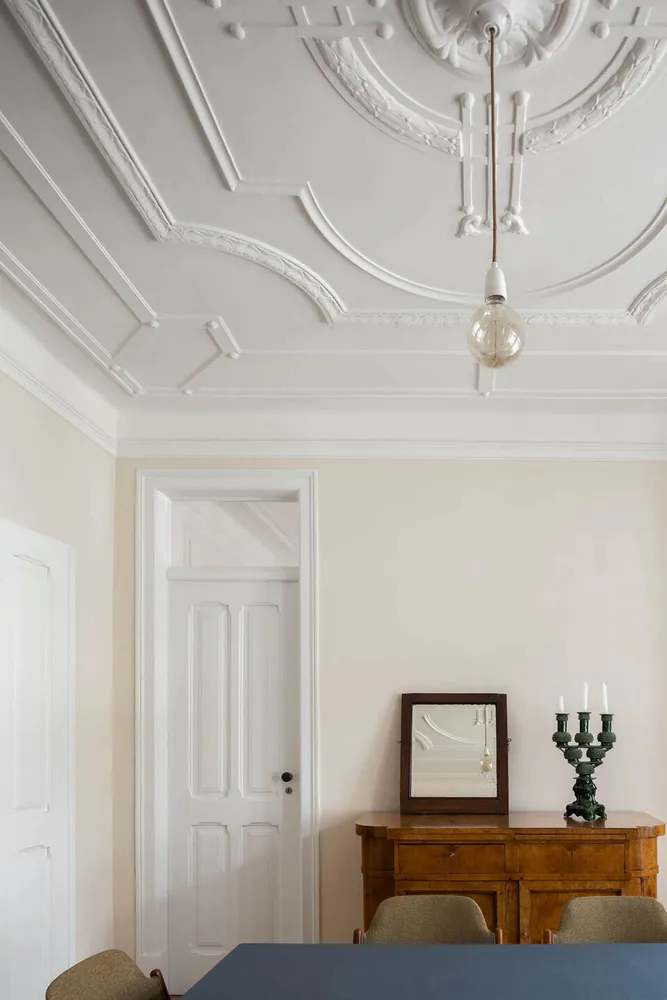
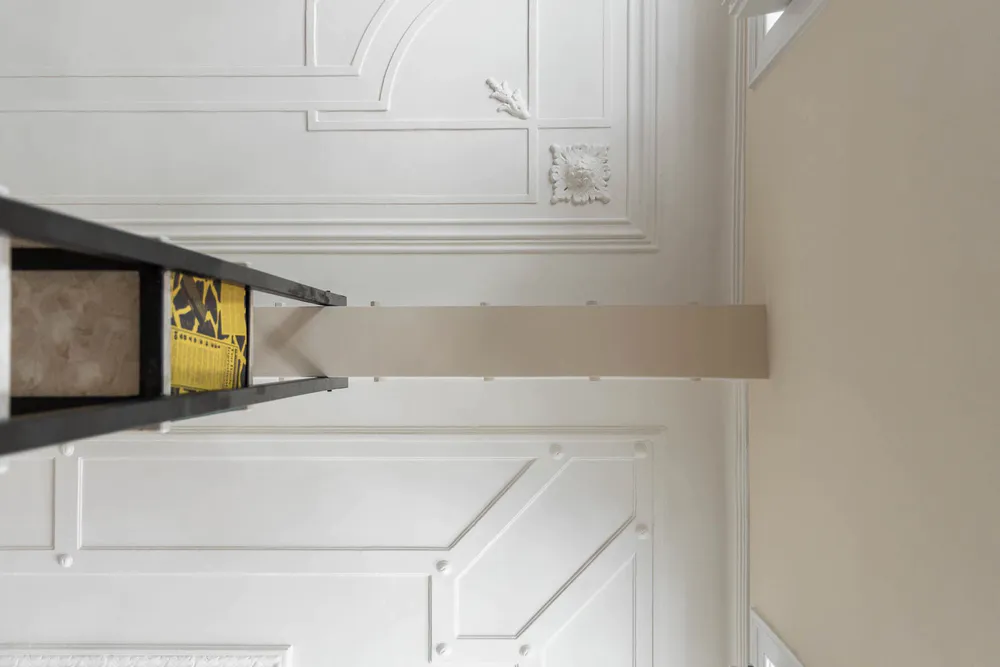
The colour palette used for the paint and finishes consisted of light beige tones, creating a dialogue with neighbouring buildings in this part of Lisbon. The materiality of the new structures, made from metal and local limestone, gives the apartment a unique identity. Everyday objects and utensils round off the project, bearing witness to domestic life.
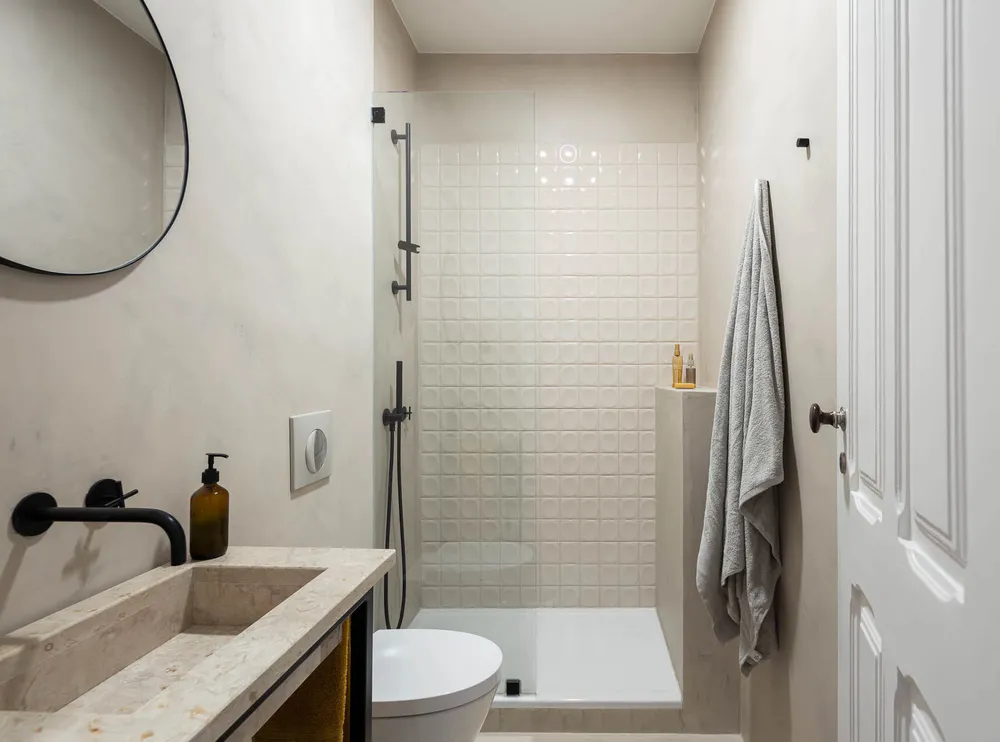
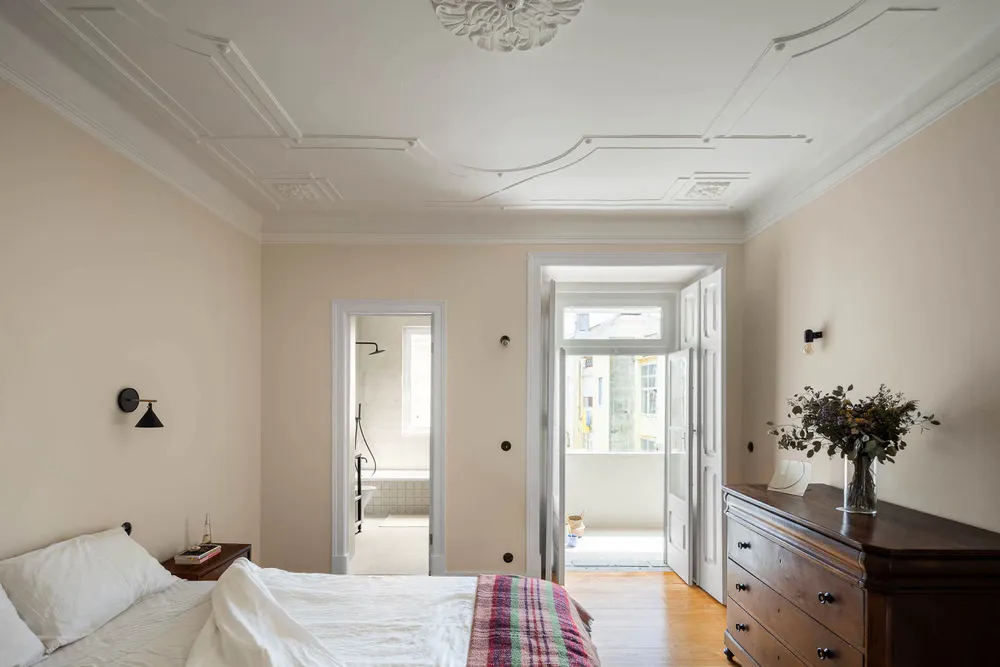
Architecture Office: Paulo Moreira Architectures
Main Architect: Paulo Moreira
Collaboration: Hermínio Santos, Nahed Nabhan, Elena Borghese, Laurane Coornaert, Francesca Cazzulani, Cynthia Iao
Builder: Espaços e Formas, Lda
Architectural photographer: Ivo Tavares Studio
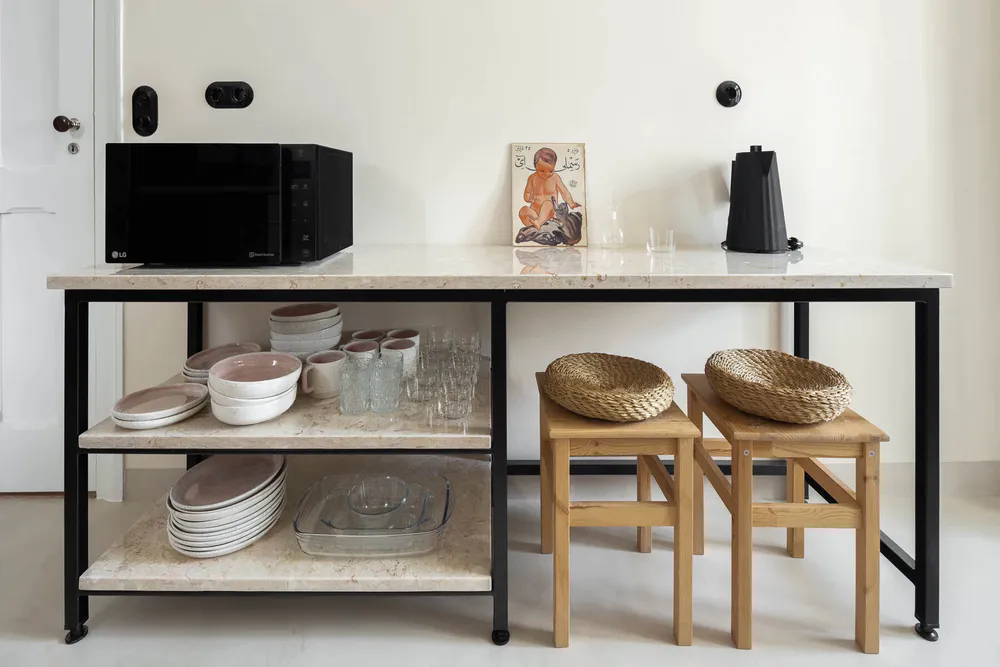
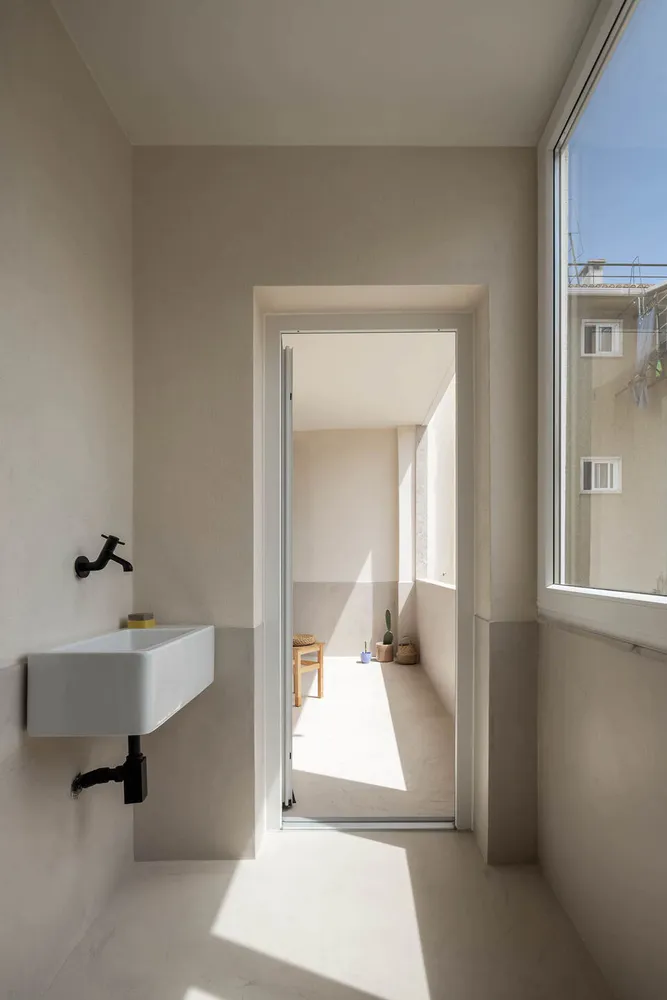
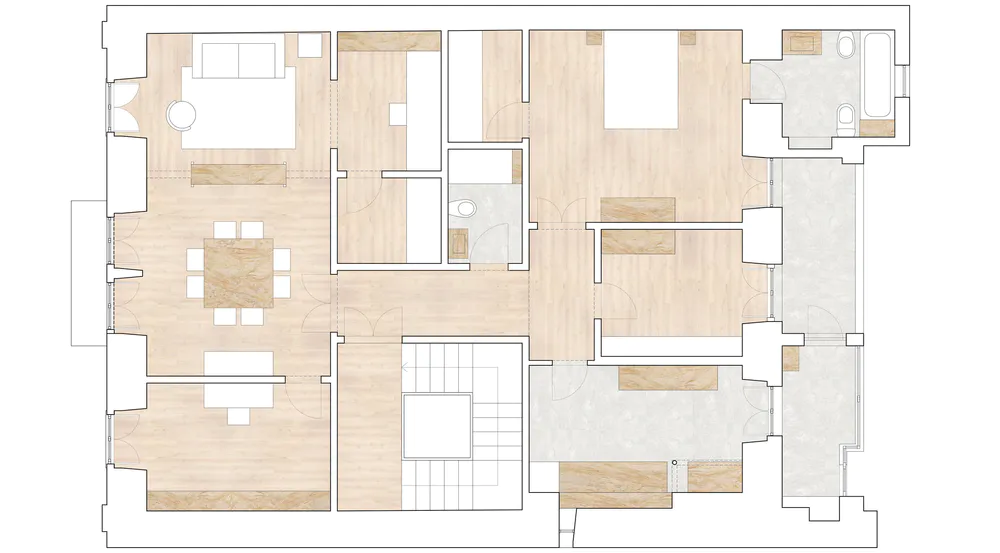
▼项目更多图片
