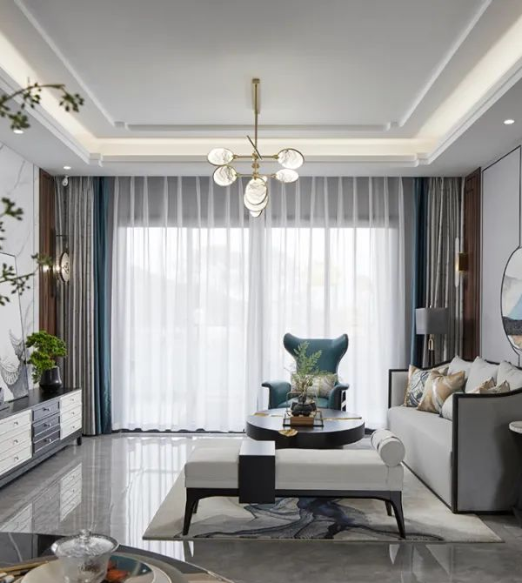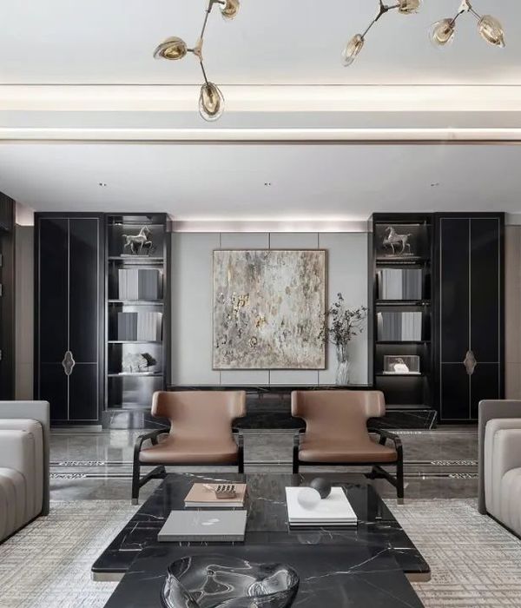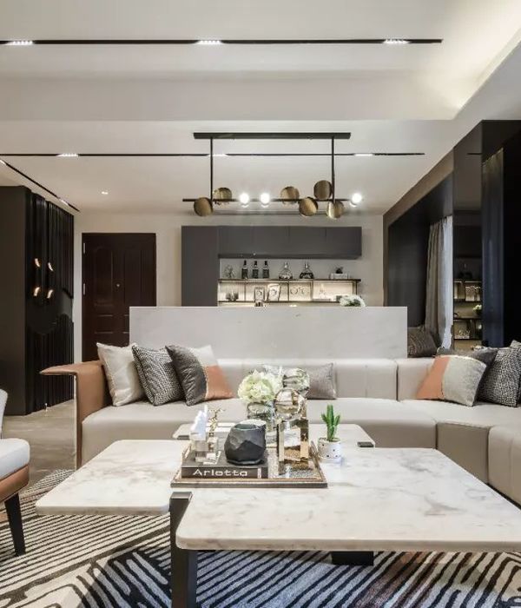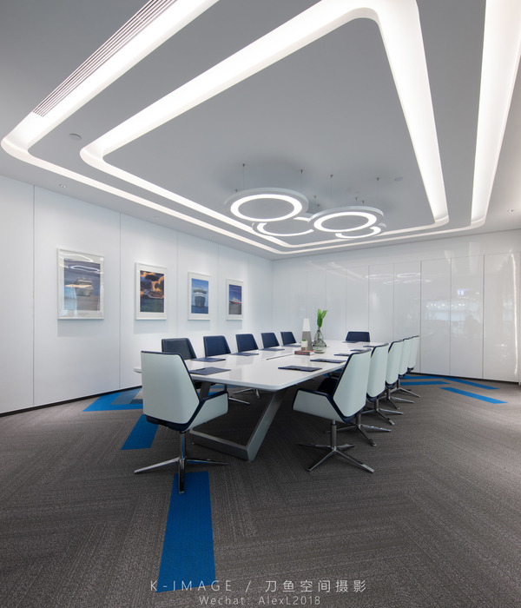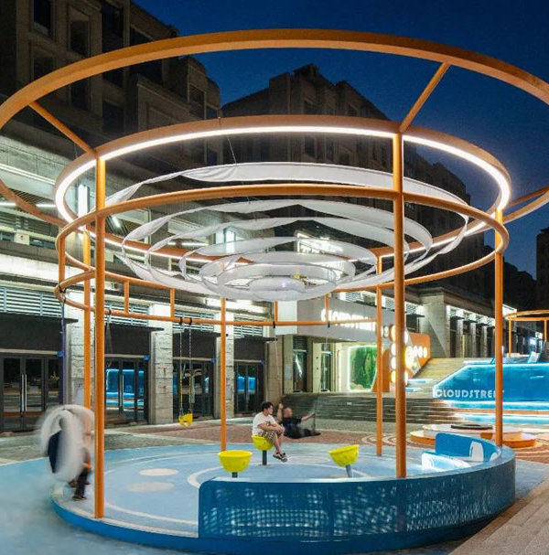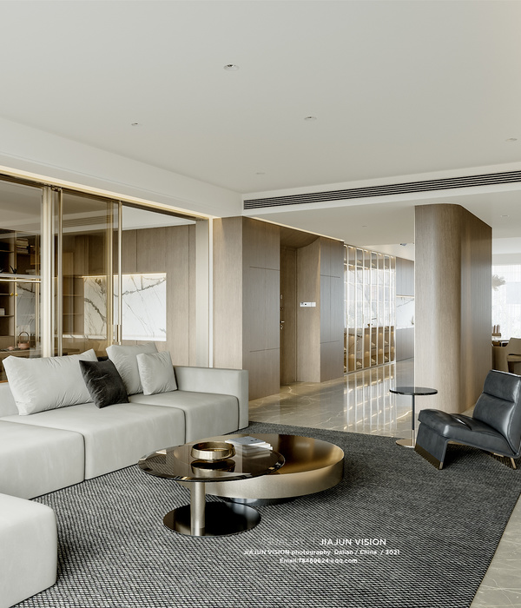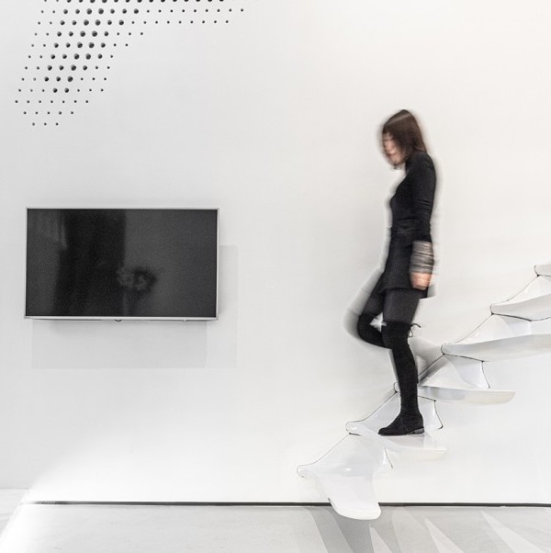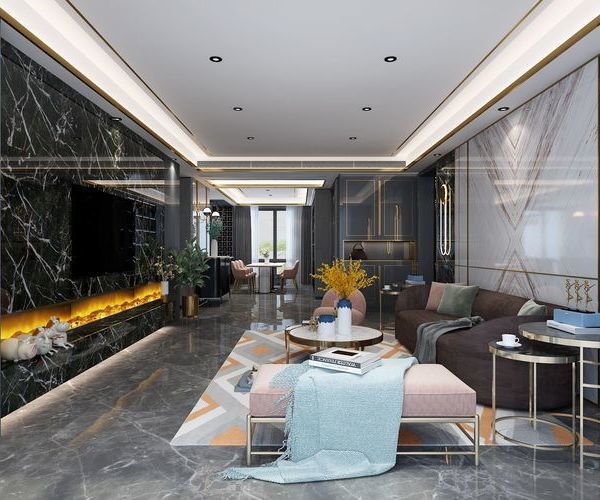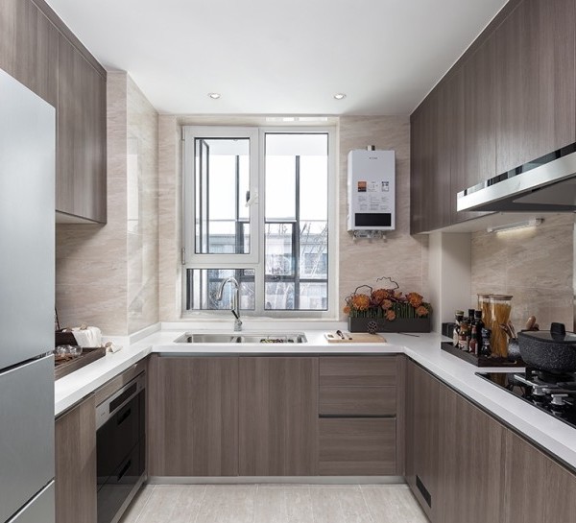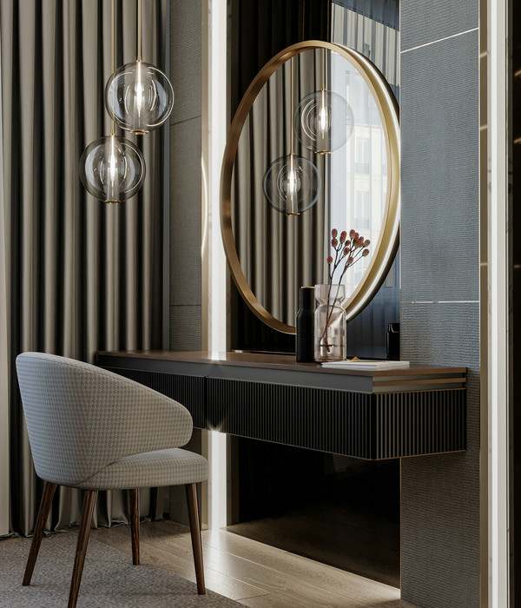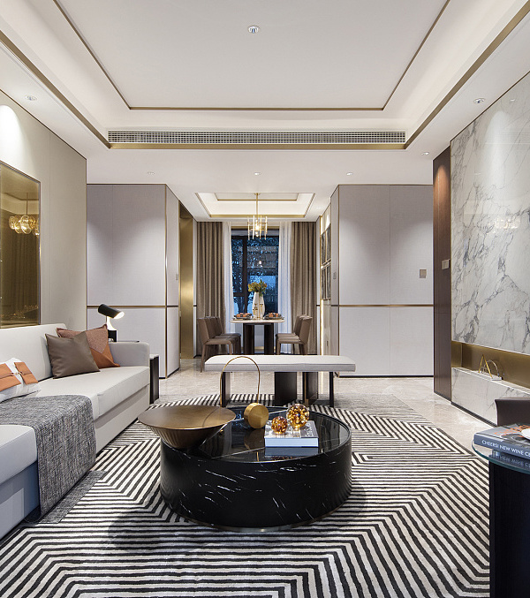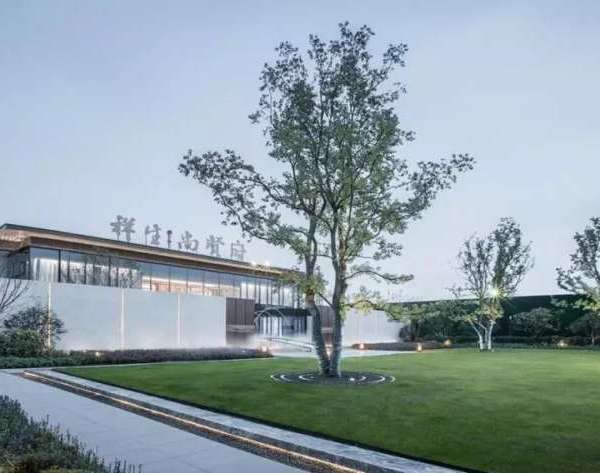This beautiful, south facing, ten-acre site on Useless Bay sits at the southern end of Whidbey Island. Our clients wanted a home to accommodate large groups of friends and family—a place in which to celebrate weekend gatherings over food and shared time together.
The focal point for the home is the dramatic, two-story great room. The space—which includes a dining area at one end and a generous seating area at the other—is book-ended by two identical national park-scaled stone fireplaces. A series of stone columns surround the space and support the exposed structural system above. Stained, clear fir ceilings are layered with a crisscross of wood purlins and trusses in a tapestry that recalls traditional Japanese detailing, appropriate to this Pacific Rim setting. The carefully crafted wood detailing is paired with impeccably fitted stonework that captures our client’s desire to create a home to stand the test of time. The great room opens to a covered terrace, a place to sit sheltered from the southern sun and misty rains. Beyond lays a long sandy beach and panoramic views of Puget Sound and the Olympic Mountains.
Daylight—a precious commodity in the Pacific Northwest—was central to crafting the interior gathering spaces of the house. We wanted the home to be light-filled, even on the greyest of days. We accomplished this by designing two window-lined, twenty-five-foot-long shed dormers on either side of the main gable that runs the length of great room. These clerestories admit balanced, natural light into the great room throughout the day.
The home’s aesthetic takes inspiration from early Northwest agrarian domestic architecture. Richly-toned, stained shingles, ledge stone chimneys with a band at the base, and super-scaled (eight-foot-tall) double-hung windows contribute to the timelessness of the design and its contextual response. The entire house is set upon a thirty-inch-tall stone base, providing a subtle yet visually sound platform for the home. We worked closely with the owners to create interiors that feel both inviting and comfortable and that complement the architecture.
Architecture: Stuart Silk Architects Interior Design: Susan Young Interiors Landscape Architecture: Bruce Hinkley Construction: Heggenes Construction Photography: Benjamin Benschneider
{{item.text_origin}}

