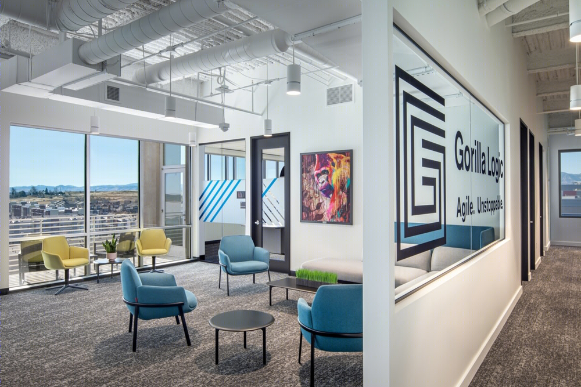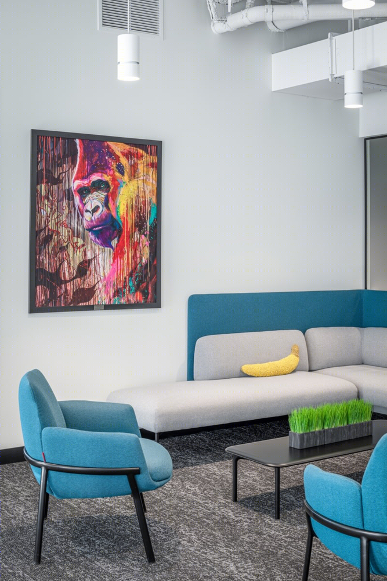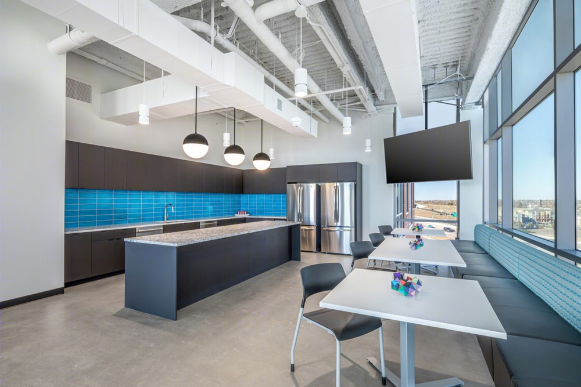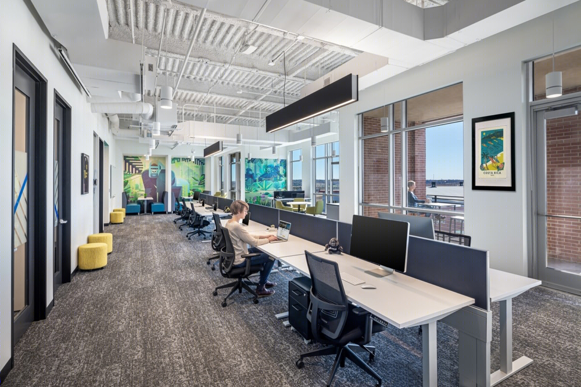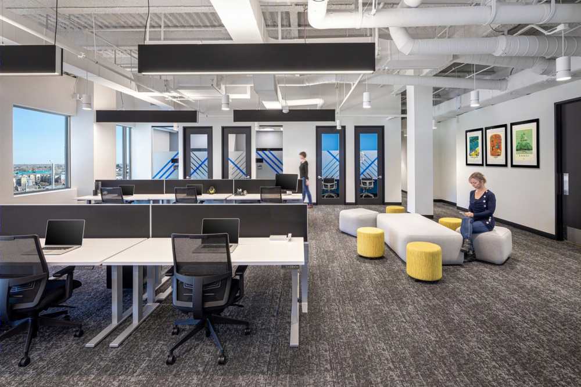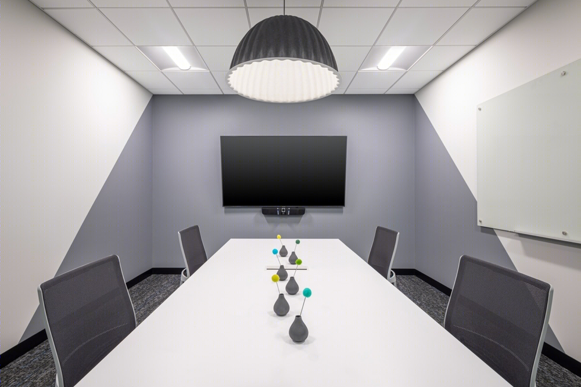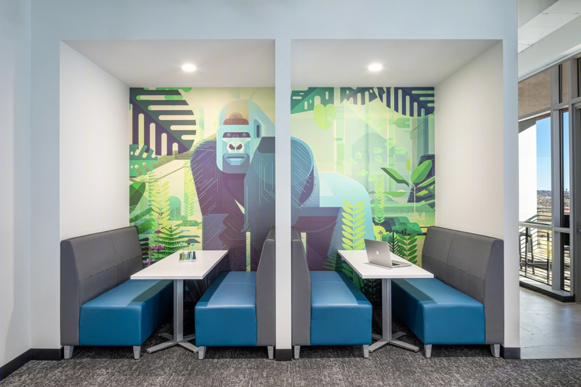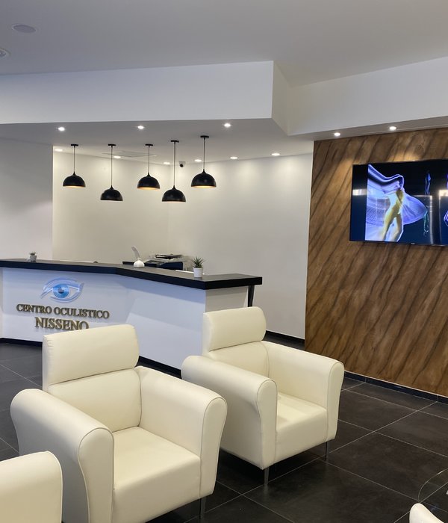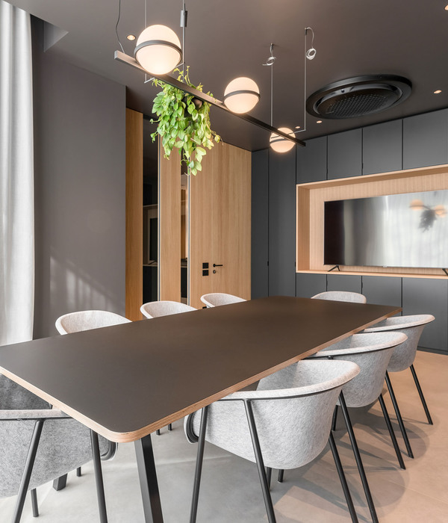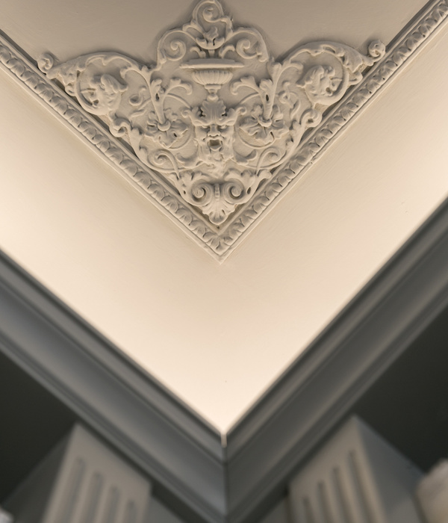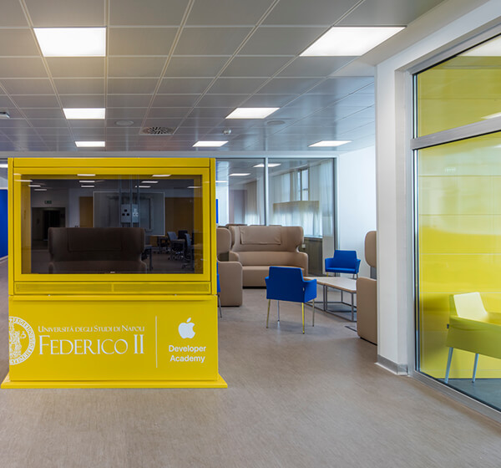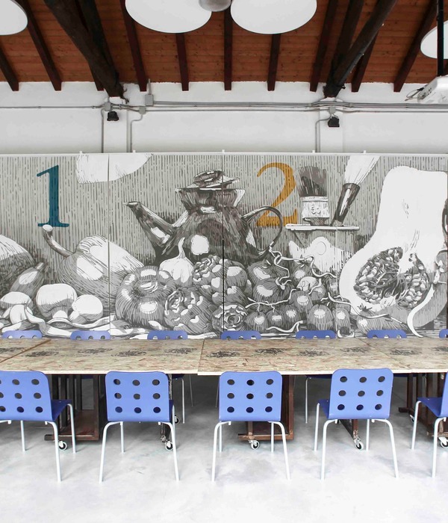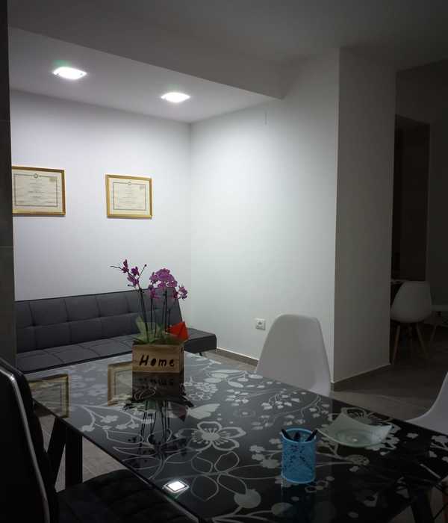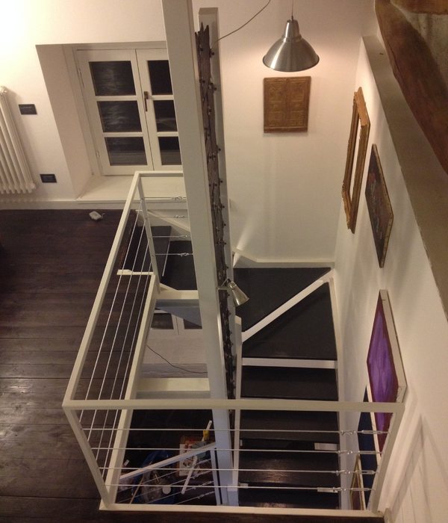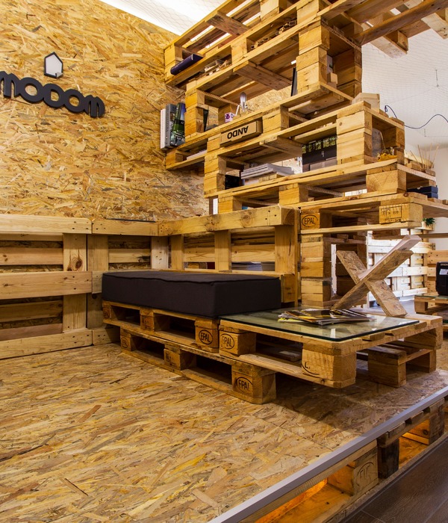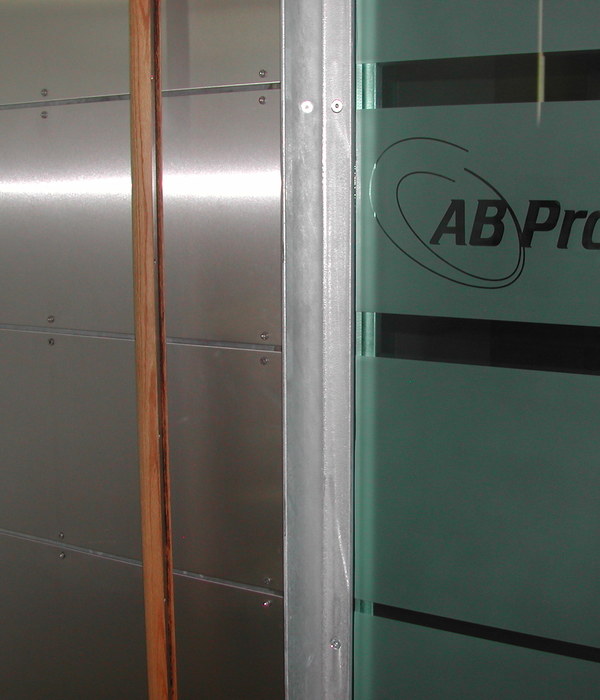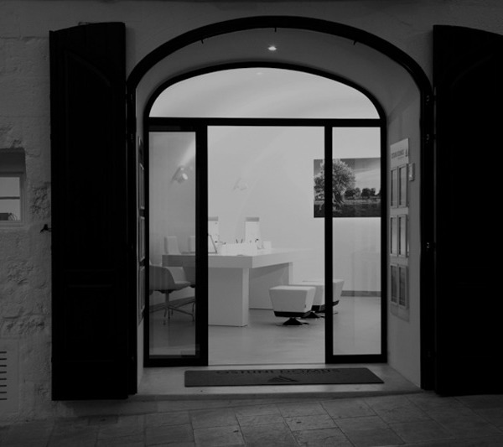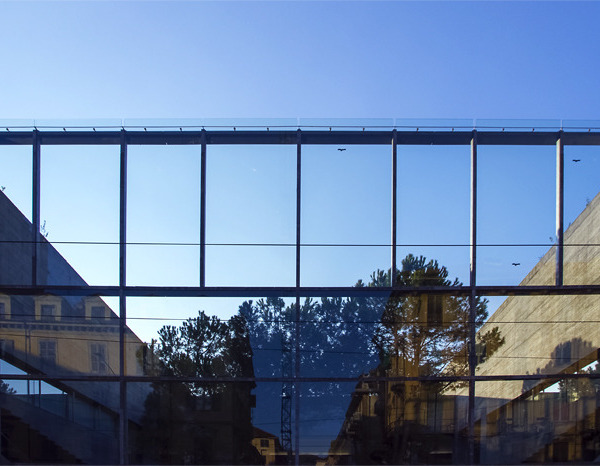科技感十足的 Gorilla Logic 办公室设计
Abel Design Group was engaged by software developer, Gorilla Logic, to design their technology-infused offices in Broomfield, Colorado.
Based in Broomfield Colorado, Gorilla Logic delivers world-class software development and consulting services for enterprise-scale mobile, Web, and cloud applications. The Gorilla Logic team selected Abel Design Group’s Denver office to create an office design that echoed the brand’s personality – agile, unstoppable, polished, and exuberant.
The Gorilla Logic office design was centered around technology integration and seamless inter-office communication between the Costa Rica, Columbia, and Broomfield offices. With the integration and implementation of new technology platforms into the design and the consistency of technology access throughout the office, employees are able to collaborate better than ever before. The impact of technology is also seen in the reception area. In lieu of a traditional reception desk, Gorilla Logic opted for a reception area that provides a sense of arrival upon entering the space, doubles as employee lounge space, offers an opportunity to get fresh area on the outdoor patio, and is visible from the work area. Visitors can text, call, or wave upon arrival. The partial glass partition was intentionally left clear so a direct line of sight was created between the reception area and work zones. The reception area also serves as a waiting area before board meetings.
The Board Room was designed to be close to the entry as well as to take advantage of the best mountain views. A serving area was incorporated into the design. Meanwhile, the conference rooms were designed to draw employees into the room. Graphic, yet streamlined, the main employee conference room design integrates technology and creative whiteboard space.
The artwork and graphics in the space were inspired by the Gorilla Logic brand and the employee culture. One of those inspirational moments is captured in the booth area located opposite the benching system. The custom wallcovering, printed from an artist’s work out of London, captures the brand colors and boldness of the company’s style. The booth area provides a multi-functional area that could serve as meeting space, break space, or independent work space. Employee cycling jerseys serve as artwork and offer a pop of color in the open work area. The soft seating in the area adds colors and provides space for quick meetings as well as an area to expand workstations in the future.
Designed to take advantage of the mountain views, the break room has the capacity to hold large team meetings as well as social events. The origami sculptures seen on the break tables are made by the employees. Origami-making, a part of the company culture, is a common activity during meetings.
Design: Abel Design Group
Photography: Caleb Tkach
9 Images | expand for additional detail
