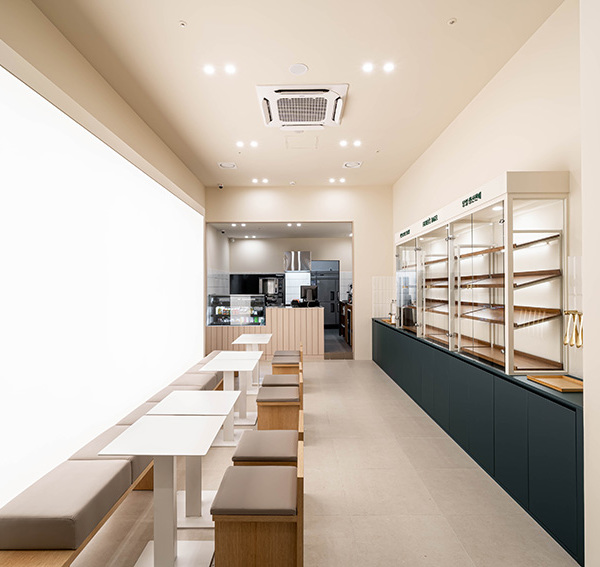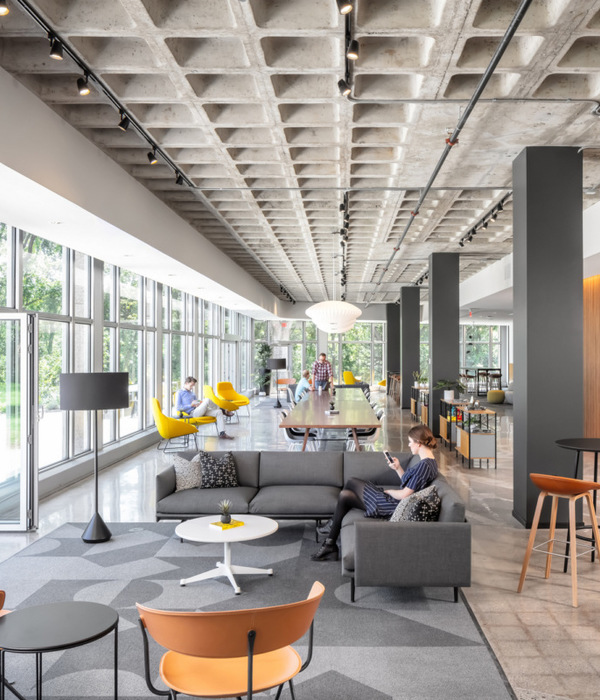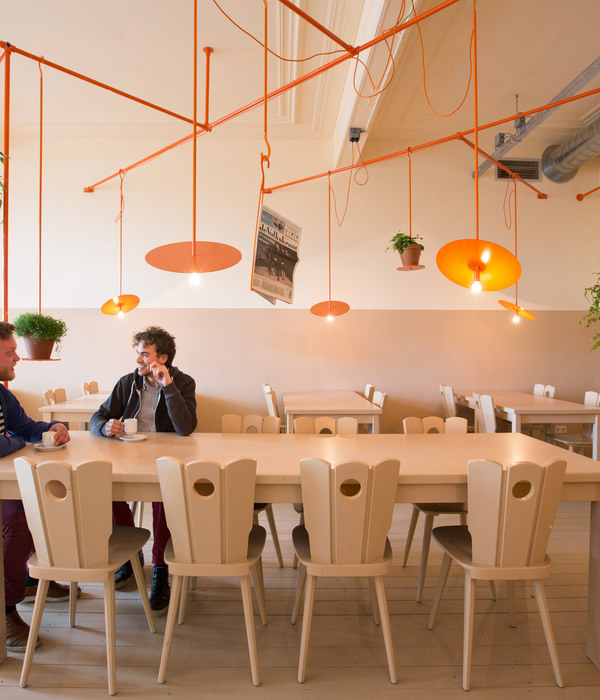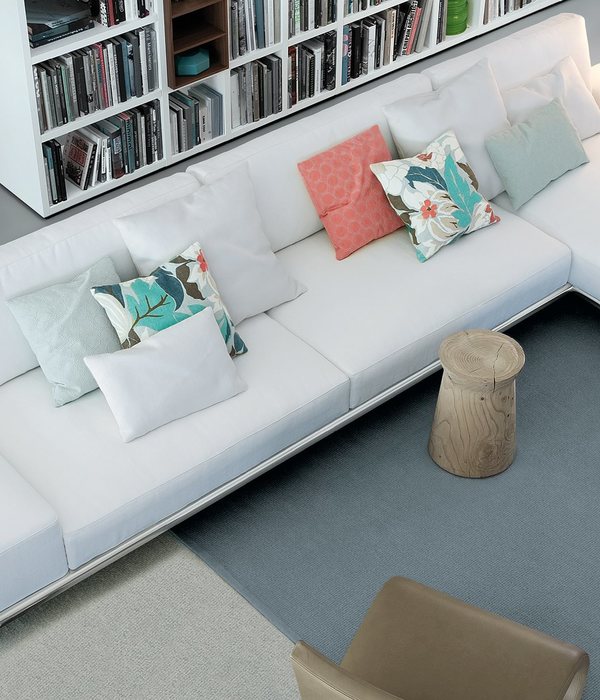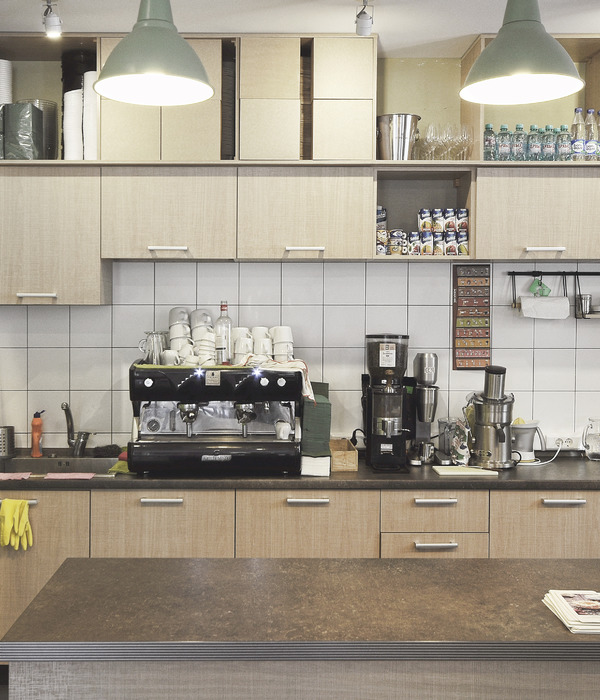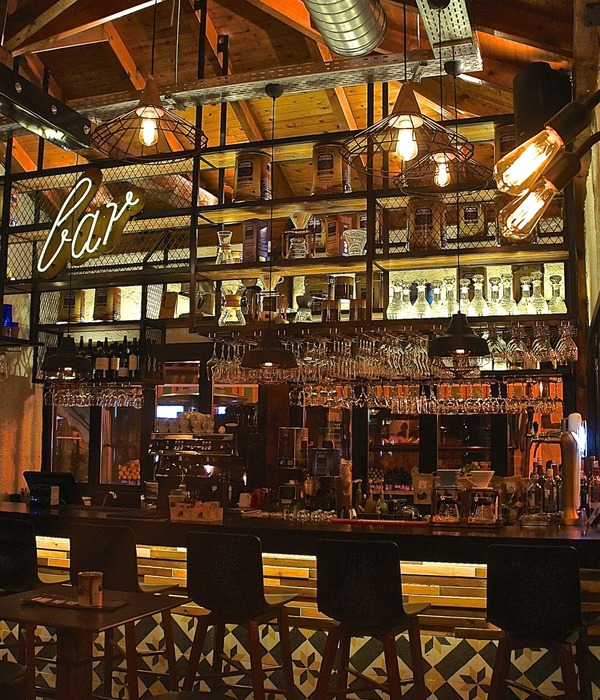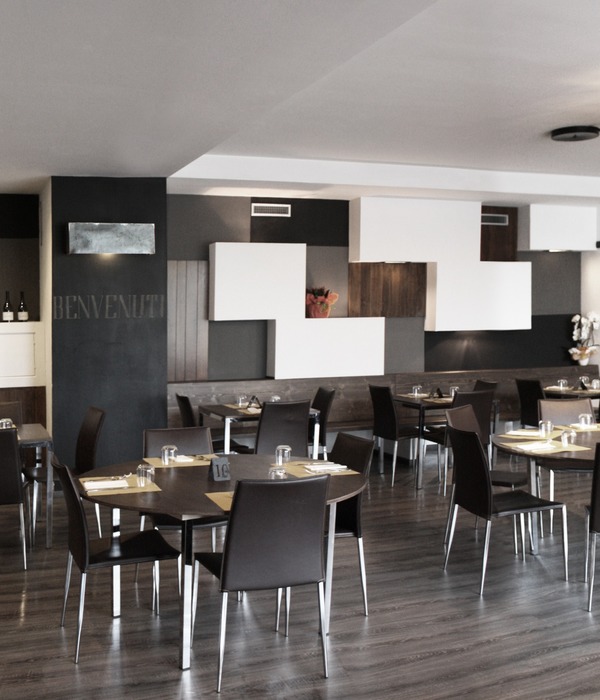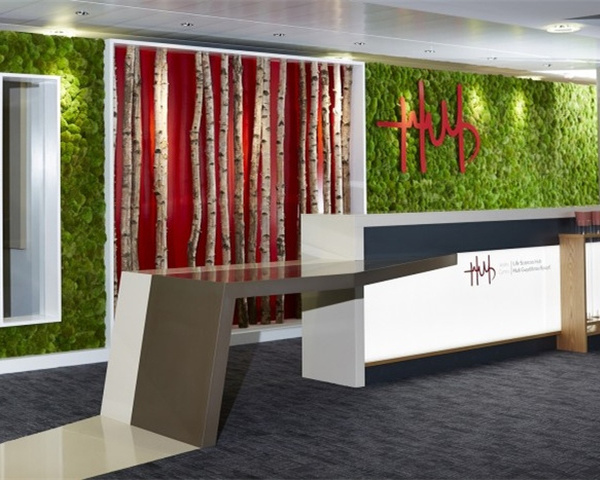设计师需要对奥斯汀市崎岖道路上的一栋破旧建筑进行翻新,将一家酒类商店改造成全天营业的咖啡+定制自行车商店。奥斯汀市不允许扩建,设计师必须在具有90年历史的场地范围内创造出令人兴奋的作品。
Known as a scrappy building along a rough street in Austin, we were approached to re-imagine a former liquor store as an all day cafe + custom bicycle shop. The City of Austin wouldn’t allow us to make the space larger, so we had to work within the existing 90 year old footprint to make something exciting.
▼店面概览,overview © Leonid Furmansky
场地原有的混凝土建筑建于1920年代,立面上布满了破旧的招牌和雨棚。随着South Congress大道的复兴,设计师需要通过改造项目重塑场地特征。
The building was a 1920’s concrete building, completely hidden from years of ill-covered signage and awnings. Looking to capitalize upon the re-revitalization of South Congress Avenue, the first move of architecture was to give the address something iconic.
▼咖啡店入口,entrance © Leonid Furmansky
设计师将现有的开窗改造成了一个“褶皱立面”,以增强店铺的视觉吸引力。凹凸的窗户既像波纹薯片又像皱褶的衬衫,可以反射出天空的景色,把“好日子”和“坏日子”展示给经过的驾驶员和行人。当自行车手被坏天气和坏工具影响心情时,店铺的窗户便提醒他们去欣赏天空的美丽风景。
Architects renovate the storefront for visual intrigue. Working within an existing window opening, we designed a “krinkle storefront”. Like potato chips or a wrinkled shirt, the windows work to reflect light to drivers and street. As if to say, there are “good days + bad ones”…the windows reflect the sky accordingly. As acyclist, there are good days and bad ones. One can blame the weather or tool, but the windows remind one there’s an upward and downward view of the sky.
▼褶皱立面,增强店铺的视觉吸引力,a “krinkle storefront” increases the visual intrigue © Leonid Furmansky
改造中,设计师清理掉应用材料,展示出材质的原貌。不同图案的釉面瓷砖,精心设计的天窗和标牌创造出轻松有趣的氛围,展示着South Congress社区非凡的活力。
Applied materials were removed and original materials were cleaned to restore their original state.Encaustic patterned tile, purposefully placed skylights and signage provide a surprisingly playful and casual experience. A built reflection of the South Congress neighborhood.
▼入口点餐台,墙面采用瓷砖装饰,the counter, wall decorated with tiles © Leonid Furmansky
▼用餐区,不同材质营造轻松有趣的氛围,dining area, various materials provide a playful and casual experience © Leonid Furmansky
▼店铺的另一侧是定制自行车店,the other side of “the Meteor”, a custom bicycle shop © Leonid Furmansky
经过喷砂处理,建筑的钢桁架和松木屋顶恢复成本来的样子。设计师还增加了悬挑结构为顾客遮阳挡雨,并修复了粉红色的水磨石地板和1920年代安装在地板上的保险箱。
The original steel trusses and pine roof was sandblasted to expose the original materials. An overhang is added to keep sun + water away from customers. The pink terrazzo floor was restored, including the 1920’s in-floor safe.
▼经过清理,展示出材质的原貌,restore the original state of the material after cleaning © Leonid Furmansky
▼带图案的釉面瓷砖 encaustic patterned tile © Leonid Furmansky
▼黄昏到夜晚,店铺外观,view of “the Meteor” from dusk to night © Leonid Furmansky
Project size: 2250 ft2
Site Size: 7500 ft2 Project Budget:$650000
Completion date: 2019
Building levels: 1
Photography: Leonid Furmansky
{{item.text_origin}}


