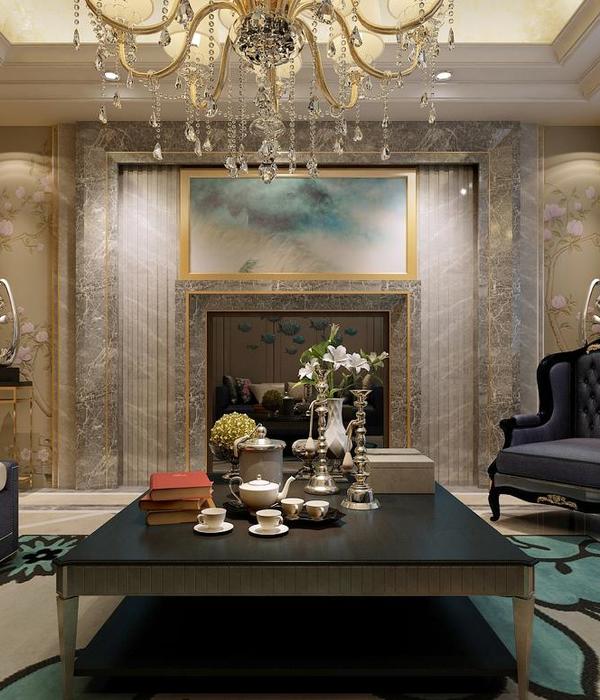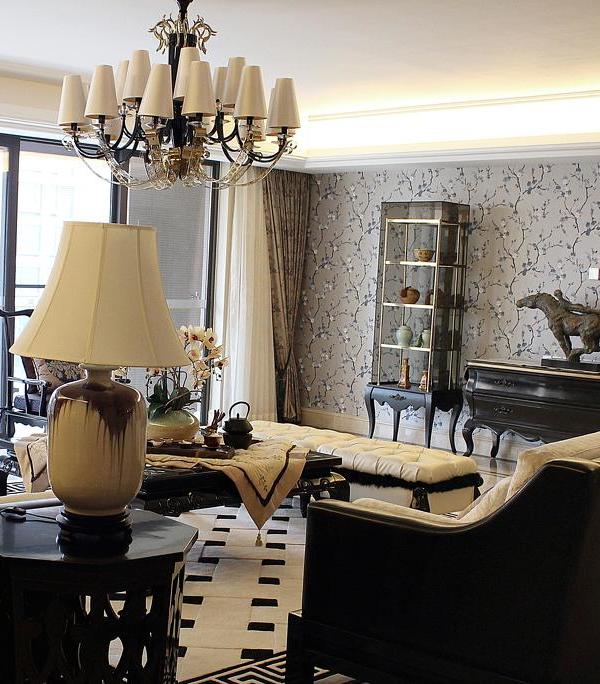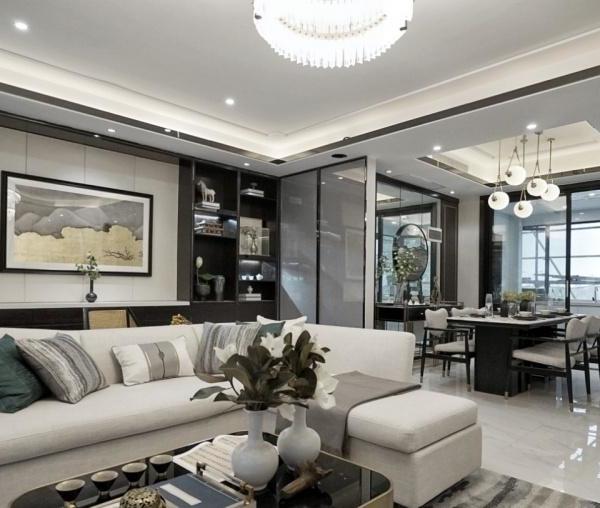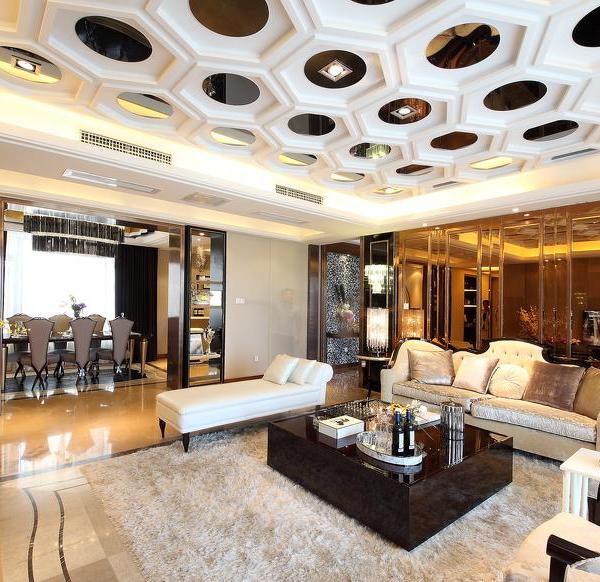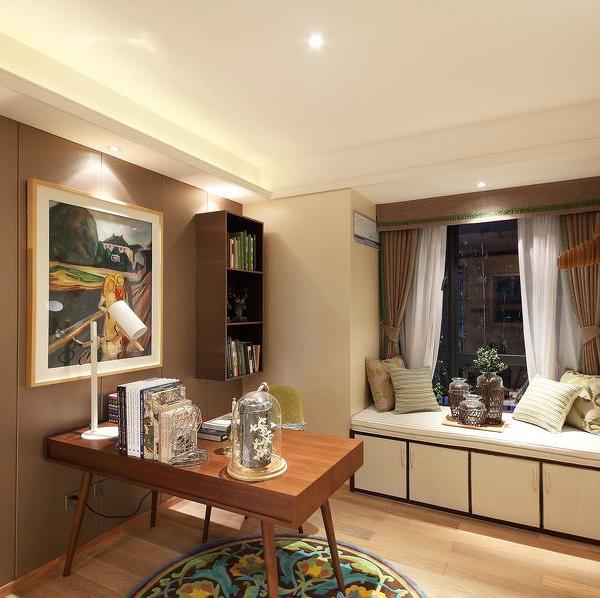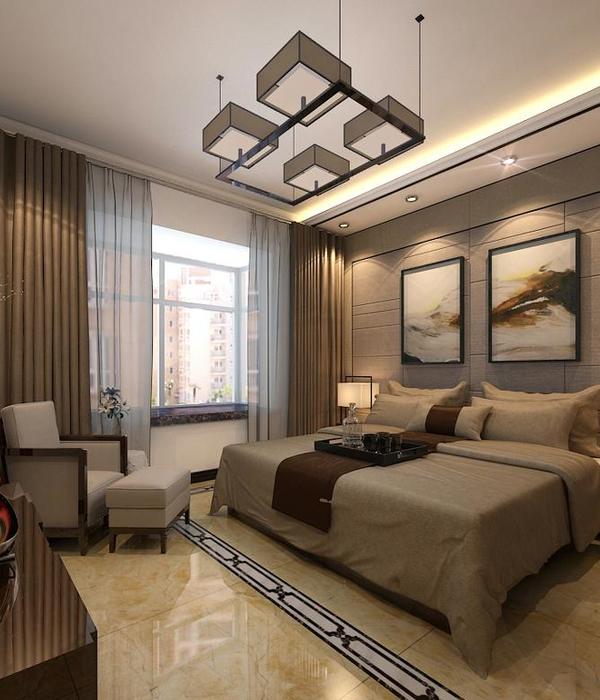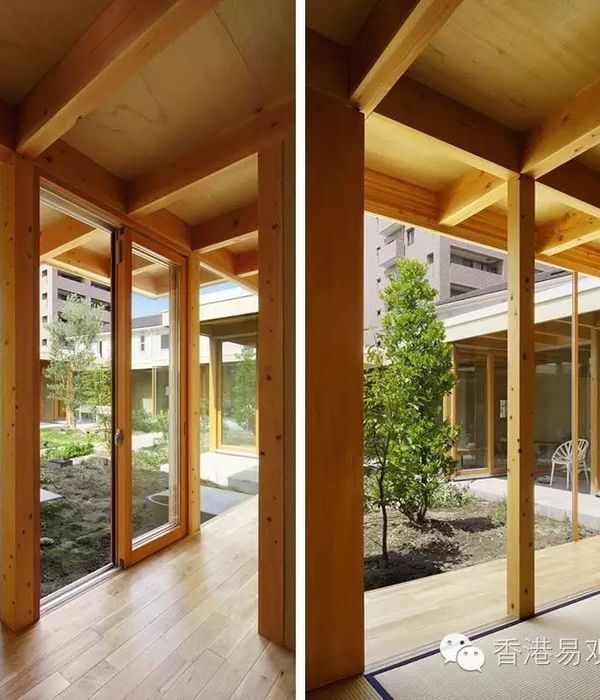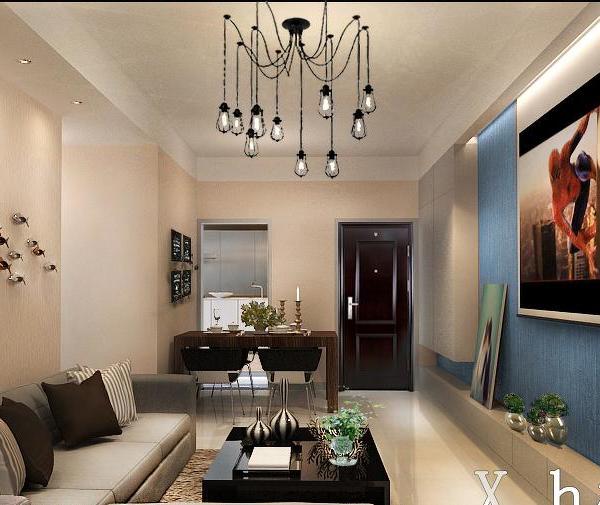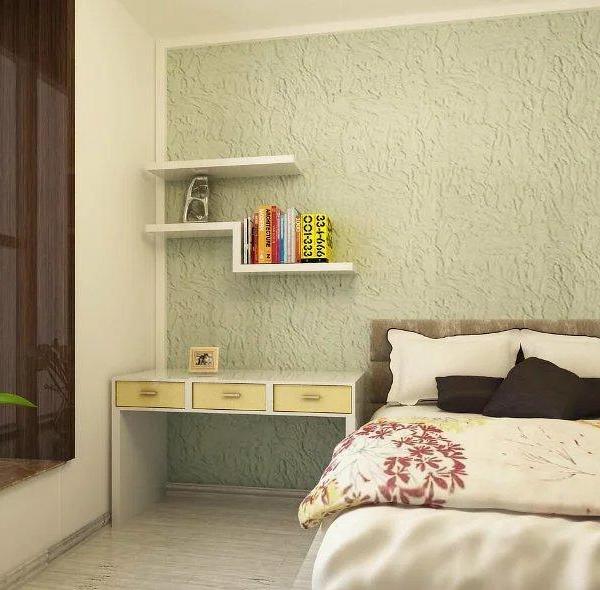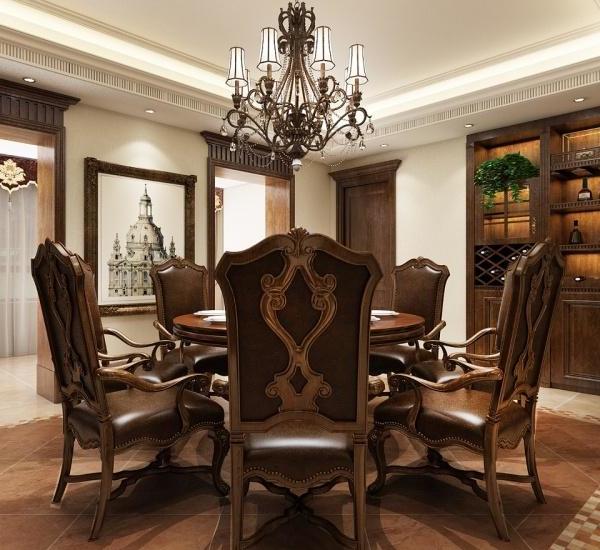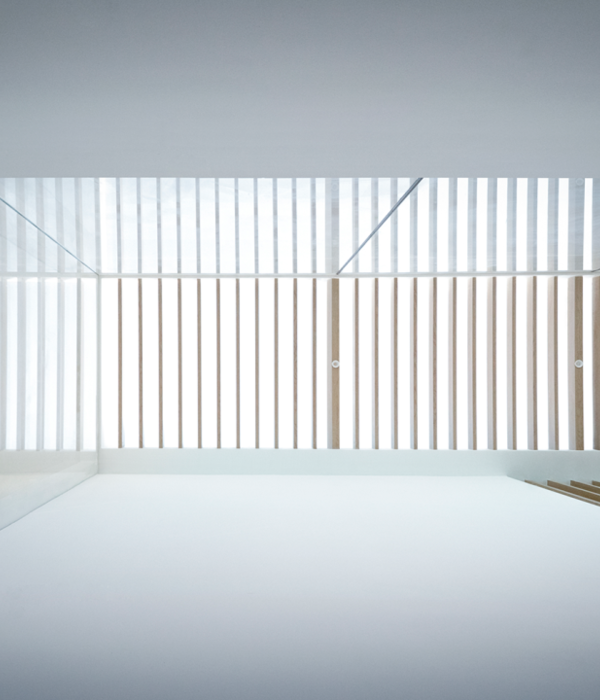Una casa per una giovane famiglia con tre figli. Un piano alto, l’undicesimo, che regala tanta luce ed una buona esposizione.
Un processo progettuale volto alla ricera per riduzione e sottrazione che forgiasse lo spazio vitale dei clienti senza costringerli o influenzarli.
Un tratto nero, deciso, segna il limite, il varco tra l’area “pubblica della casa (ingresso e studio) ed il focolare domestico affermato dalla grande isola della cucina. I toni diventano neutri, caldi, chiari e distesi nell’area notte. Il lay-out della pavimentazione in listoncini di parquet di rovere crema unificano le varie zone.
Le scelte sui materiali seguono l’orientamento alla riduzione, riducendo le scelte cromatiche alle due alternative in contrasto, il chiaro e lo scuro. Parquet di rovere in listoncini, piccolo formato e posa allineata per seguire la scelta misurata e di rigore dell’intero progetto. La grande parete nera e la cucina sono rivestiti in Fenix per ottenere un colore pieno, opaco e morbido al tatto.
Il processo di sottrazione ha portato al ripensamento di alcuni dettagli onde evitare soluzioni in commercio che non rispecchiavano l’idea progettuale: come il sistema serratura e maniglia delle porte filo muro o il sistema di arredi delle camera da letto dei figli.
“Ridotta all’essenza, ogni cosa esiste come oggetto nello spazio. Se si mette qualcosa in uno spazio, si trasforma sia l’oggetto sia lo spazio stesso, e ciò vale a prescindere dale dimensioni: può trattarsi di un vaso su un tavolo o di una casa in un campo di grano.” [ A. Morris ]
house_ad * (eng)
A house for a young family with three children. A high floor, the eleventh, which offers lots of light and good exposure.
A design process aimed at research by reduction and subtraction that forged the living space of customers without forcing or influencing them.
A decisive black line marks the limit, the gap between the "public area of the house (entrance and study) and the home affirmed by the large kitchen island. The tones become neutral, warm, clear and relaxed in the sleeping area. The lay-out of the flooring in cream oak parquet strips unify the various areas.
The choices on materials follow the orientation towards reduction, reducing the color choices to the two contrasting alternatives, light and dark. Oak parquet in strips, small format and aligned installation to follow the measured and rigorous choice of the entire project. The large black wall and the kitchen are covered in Fenix to obtain a full, opaque and soft to the touch color.
The subtraction process led to the rethinking of some details in order to avoid solutions on the market that did not reflect the design idea: such as the lock and handle system for flush-to-the-wall doors or the furniture system for the children's bedrooms.
"Reduced to its essence, everything exists as an object in space. If you put something in a space, both the object and the space itself are transformed, and this applies regardless of the size: it can be a vase on a table or a house in a wheat field. " [A. Morris]
{{item.text_origin}}

