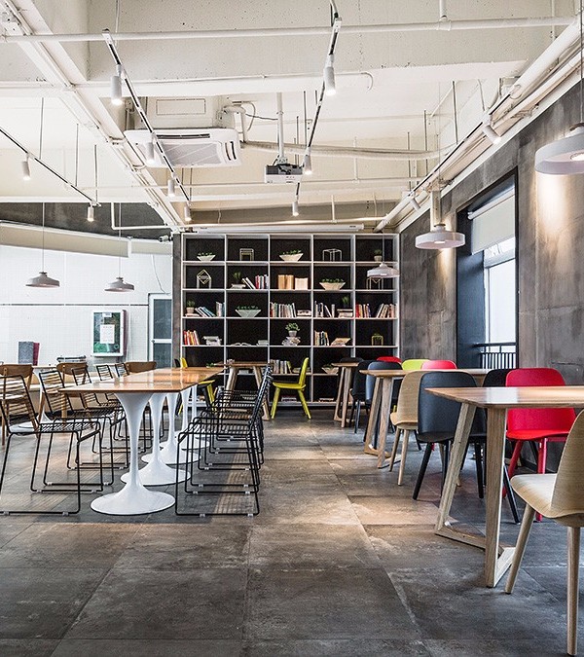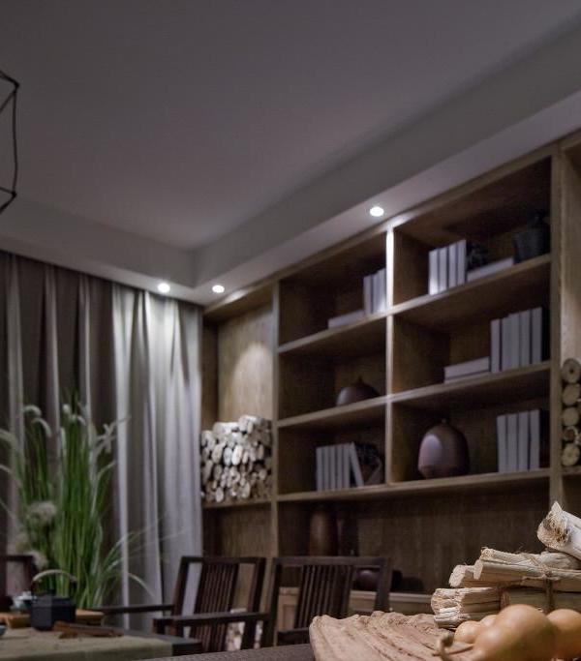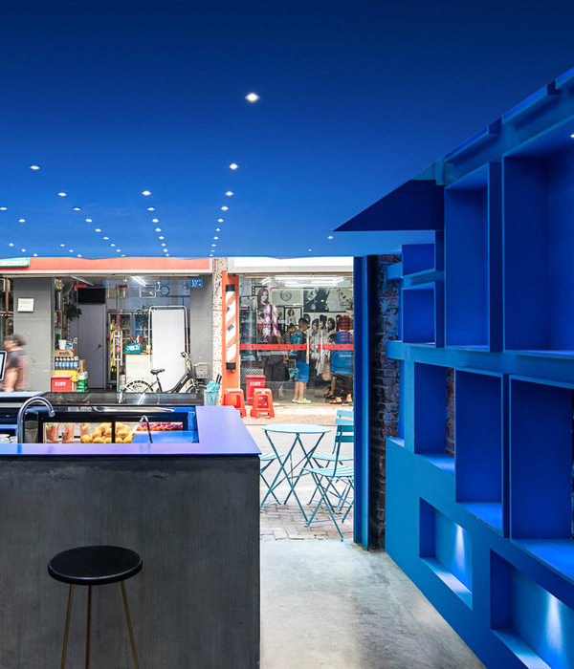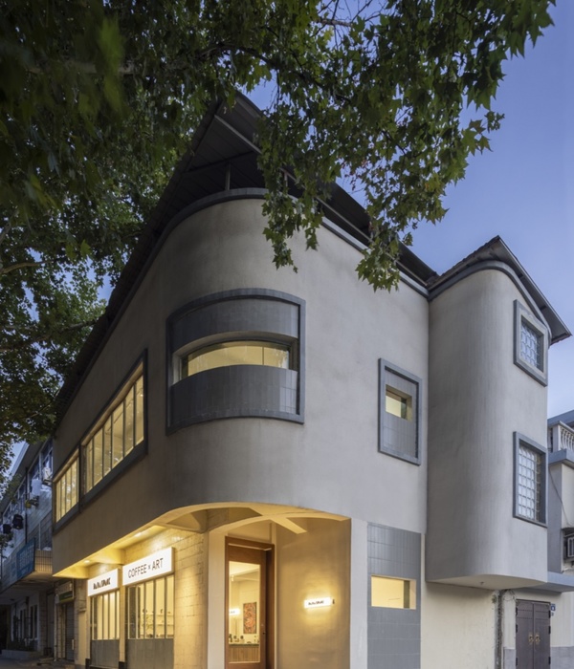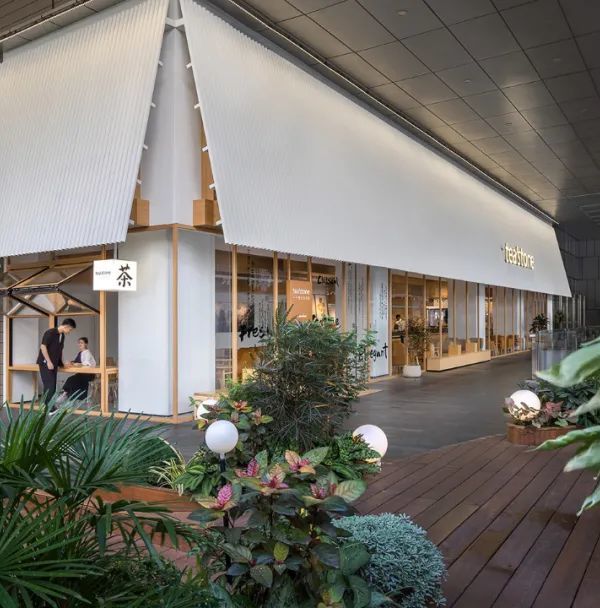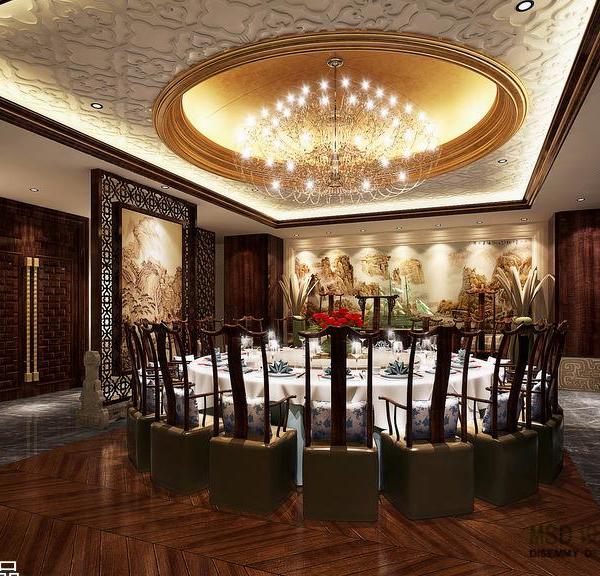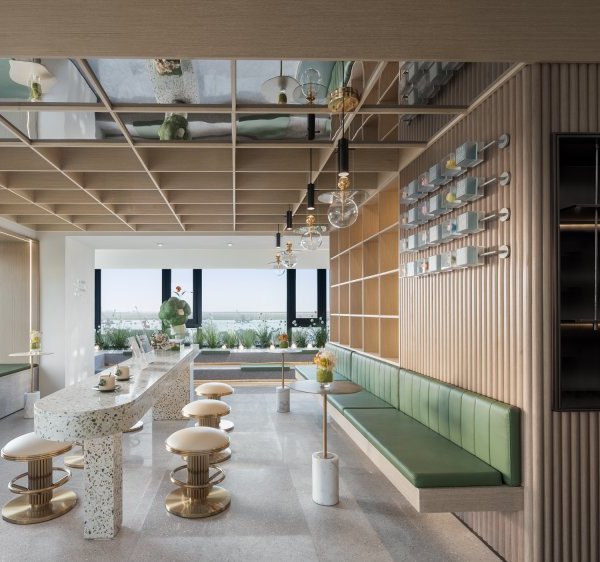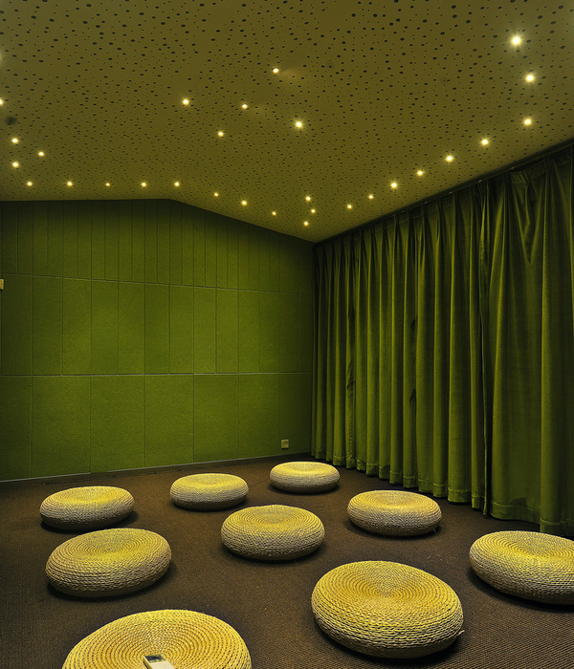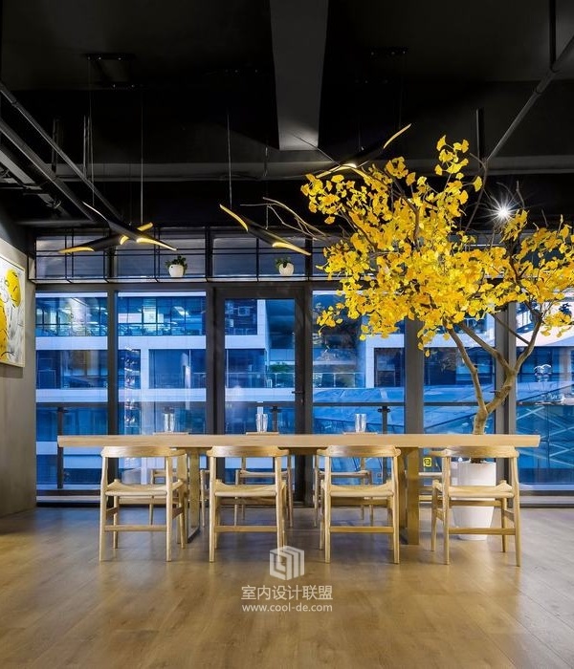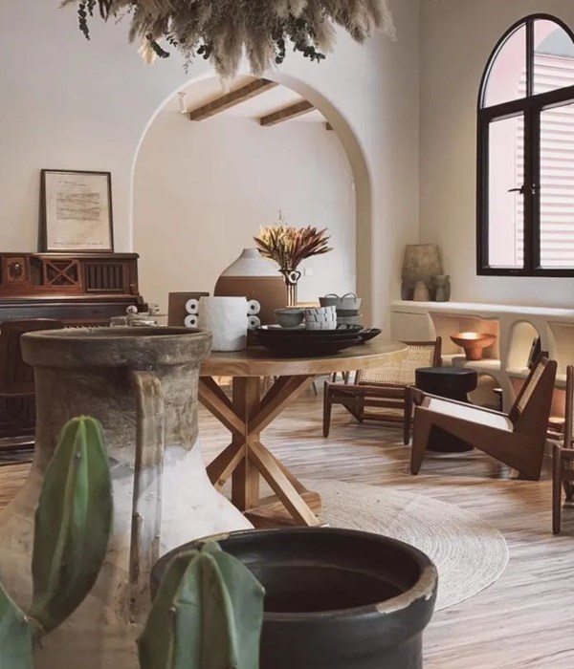屡获褒奖的房产开发商Lendlease委托UAP设计两个悬浮式的装置结构,作为One Melbourne Quarter商业区入口大厅的装饰元素。设计师Woods Bagot从当地传统的渔网中汲取灵感,在大厅顶部置入了两个悬挂顶篷,呼应了附近雅拉河的渔业历史。
Award-winning property developers Lendlease invited UAP to develop, manufacture and install 2 suspended design elements into the main entry foyer of One Melbourne Quarter, a new mixed-use precinct in the commercial center of Melbourne’s CBD. Designed by Woods Bagot, the suspended lobby canopies reference traditional Indigenous fishing nets and the history of fishing in the nearby Yarra River.
▼休息区顶篷装置,the suspended canopy at the entry foyer
▼吧台顶篷装置,the canopy suspended above the bar
作为制作和交付阶段的合作方,UAP在整个项目中与Lendlease和Woods Bagot双方团队进行了密切的合作,致力于探索顶篷结构的制作方法以及材料运用的解决方案,以落实最初的设计愿景。制作过程运用了最新的增强现实(AR)技术:将CAD模型的“全息图像”投射在实体的钢框架上,使制作团队能够直观地识别和标记出每个连接点,从而使完成速度大大提高。这是UAP首次在项目中实施该项技术,为实现复杂的设计提供了创新且高效的制作解决方案。
As manufacturing partner and design-construct delivery team for the project, UAP worked closely with Lendlease and Woods Bagot to translate the design vision, exploring fabrication methods and material solutions for the canopies. New Augmented Reality technology was implemented to speed up the delivery time, involving a projected CAD model ‘hologram’ over the physical steel frame, allowing the fabrication team to visually identify and mark each connection point. This was the first time UAP implemented this new technology, offering an innovative and time efficient fabrication solution to a complex design vision.
▼装置细部,detailed view
▼制作过程,manufacturing
▼增强现实(AR)技术使装置的完成速度大大提高, new Augmented Reality technology was implemented to speed up the delivery time
Completion date: 2019 Project team: UAP
{{item.text_origin}}

