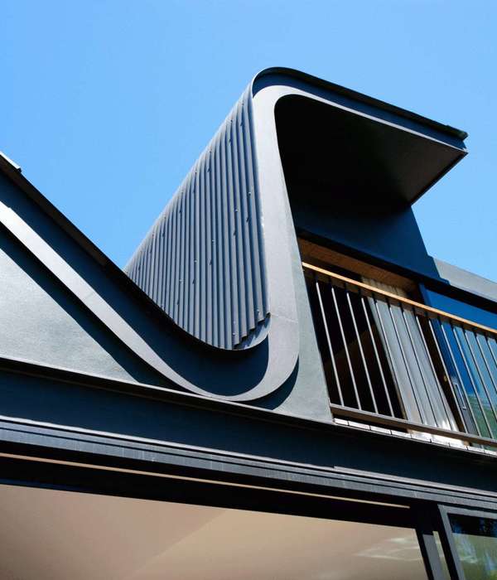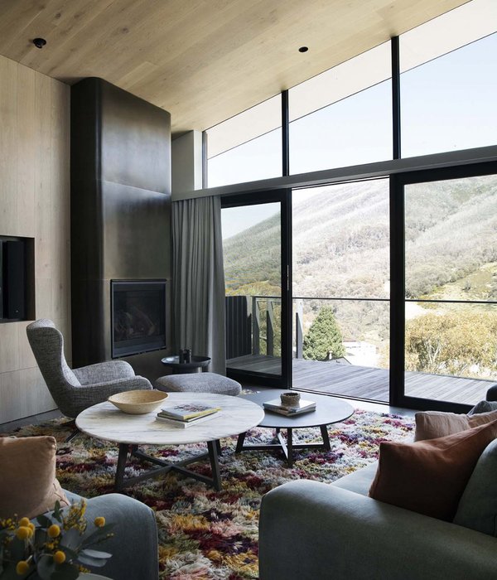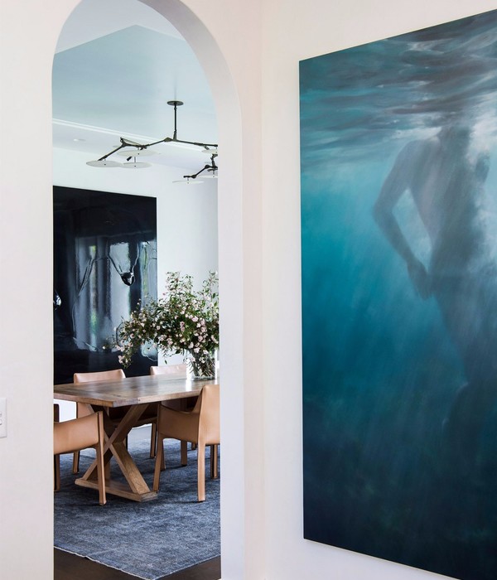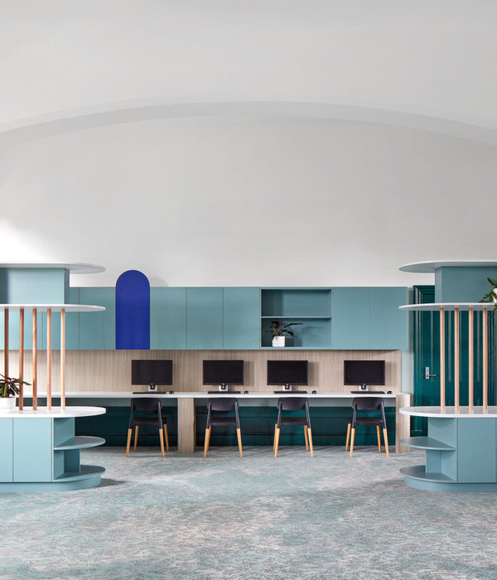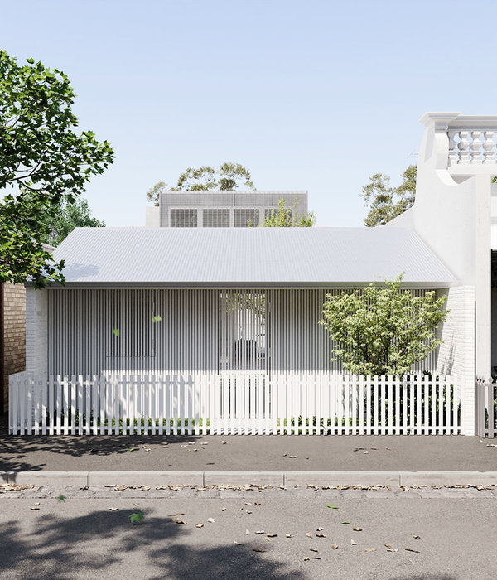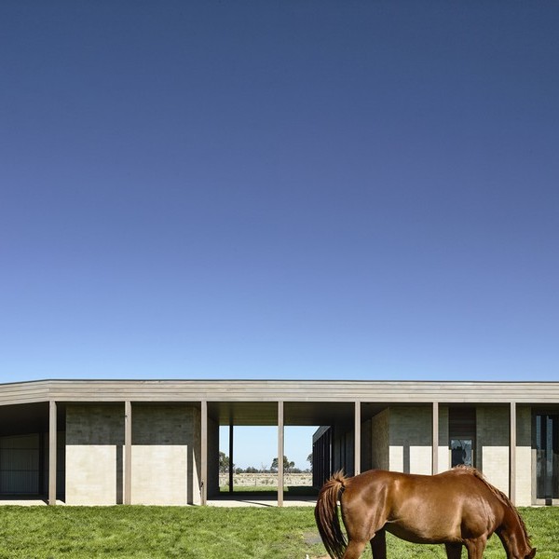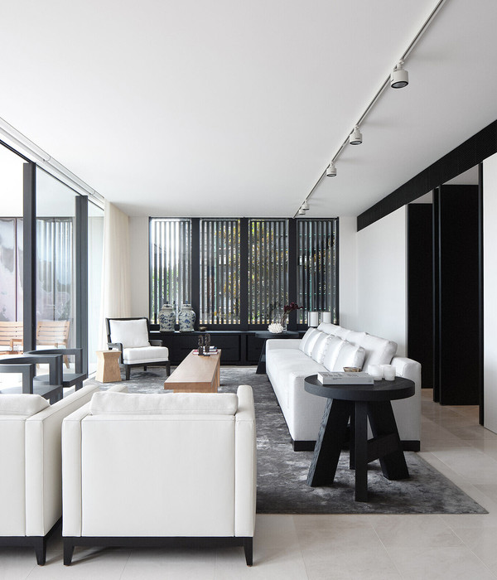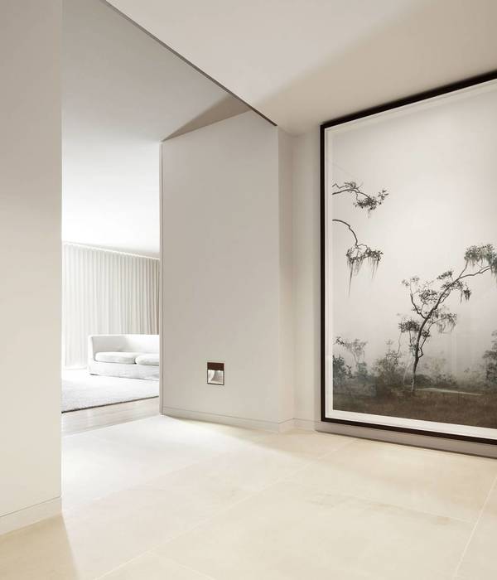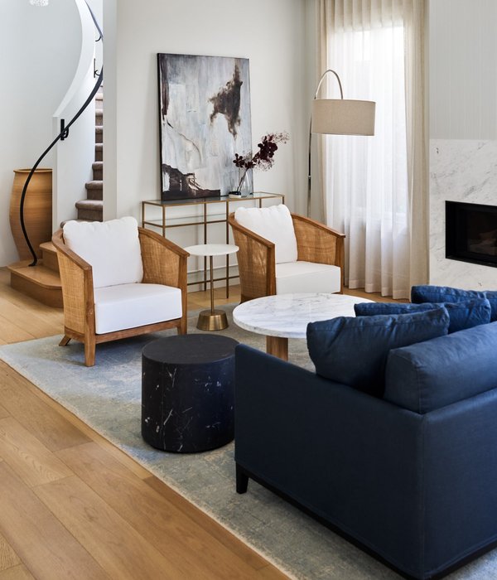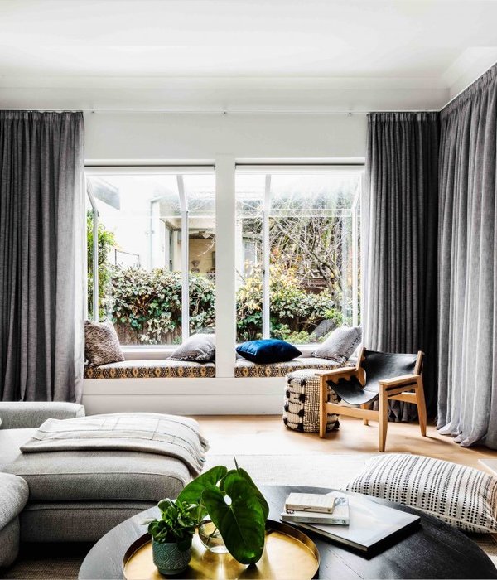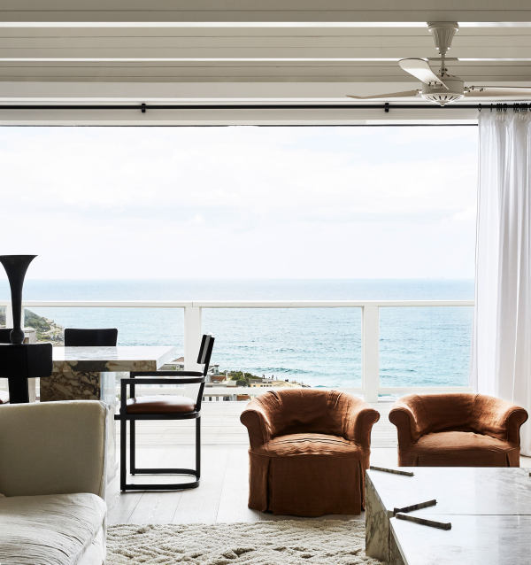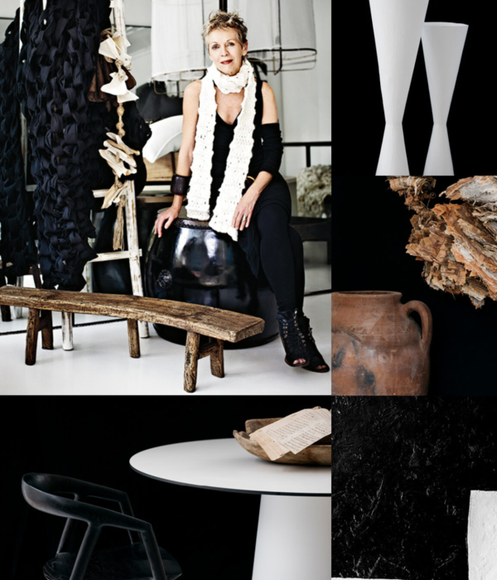Architects:Perkins&Will
Area :320 m²
Year :2015
Photographs :Daniel Ducci
Constructor :Sm3
Lighting Project :Lightworks
Lightning Project : Lightworks
Landscape : Lucia Cabrera
City : São Paulo
Country : Brazil
One of the challenges that Perkins+Will faced in this project was the development of a new fashion apartment that should at the same time respond to the receptive profile of the residents and be a sophisticated and comfortable space.
The solution was to break down the barriers that kept the spaces segmented. Instead of sectorization, every area of the social hall, passing throughout the living room and dining room results in a single nucleus of coexistence. Here, everyone connects with everyone, allowing a more humanized and inviting space. To reinforce such feeling, the grid-like liner runs through these spaces, materializing as an integrating element. Materials such as wood and burnt cement have been applied, allowing the sobriety appearance demanded by the client. The furniture is much more flexible; chairs with more contemporary design, chests in the form of barrels or even a bicycle welcome the guests. In this same axis, the openings allow a privileged view of the city, once they are fully integrated with the balcony.
Directly connected to this large space is the kitchen, whether or not it might be integrated; at first, it is hidden behind sliding panels. When necessary, the panels are opened and the living axle gains a lunch room and a kitchen as an annex. The rest of the apartment is composed of intimate areas such as TV rooms and suites. Unlike the rest of the apartment, these spaces are more reserved, respecting the privacy of each resident.
Relevant aspects of the apartment include:
• Wood grating in the liner runs through all common environments;
• Coatings such as wood and burnt cement help to give sobriety;
• Diversified furniture, betting on a mix of neutral tones with strong colors;
The program requested for this residence includes:
• Reception, Living, Dining Room and Balcony integrated;
• Kitchen and Lunch room;
• Laundry and Services Area;
• Master Bedroom with Closet and Living Room;
• 02 bedrooms with private restroom;
▼项目更多图片
{{item.text_origin}}

