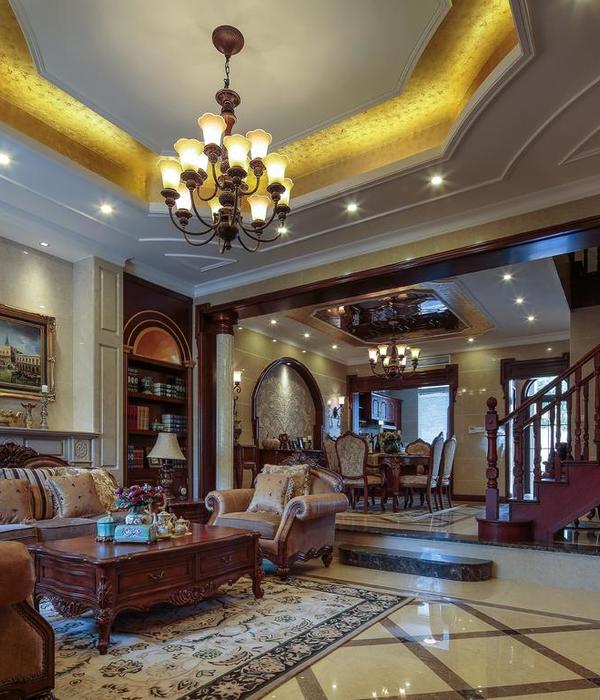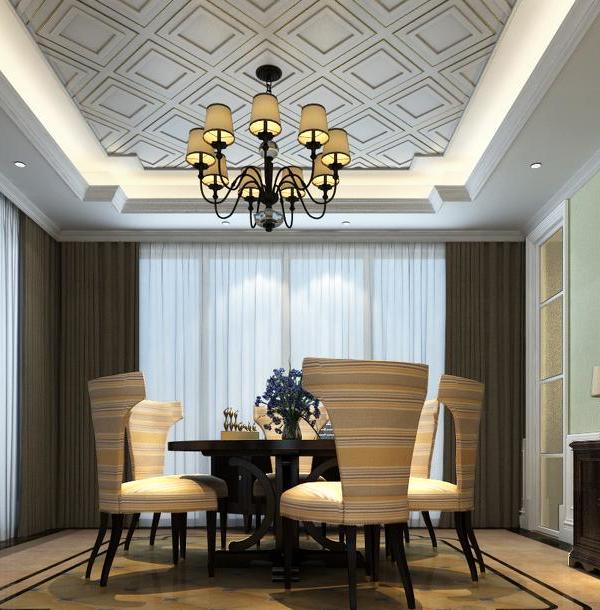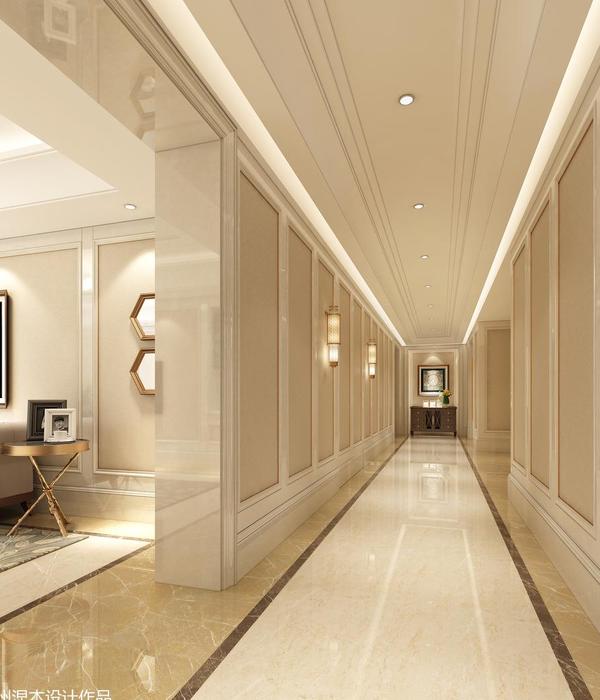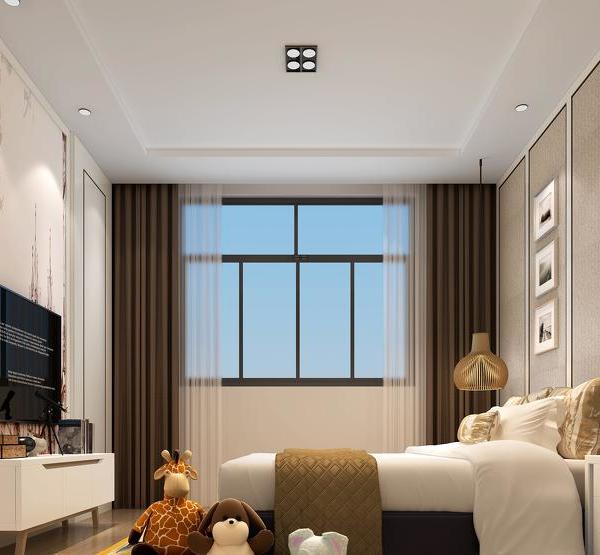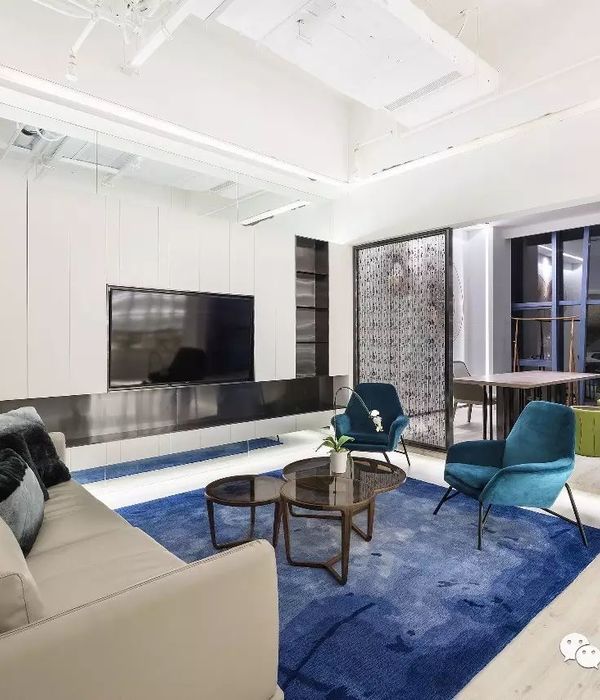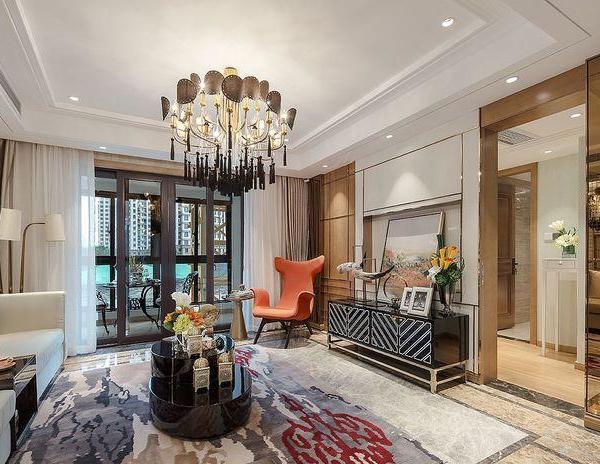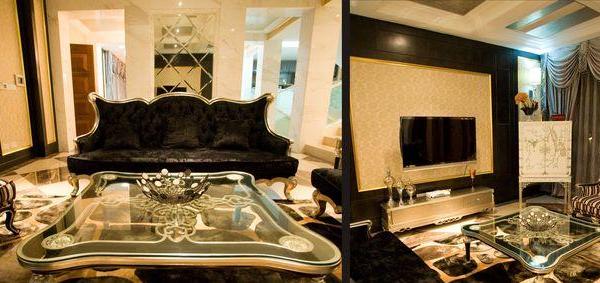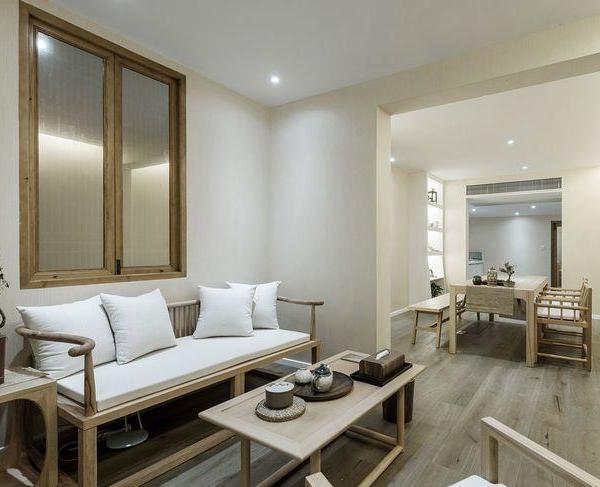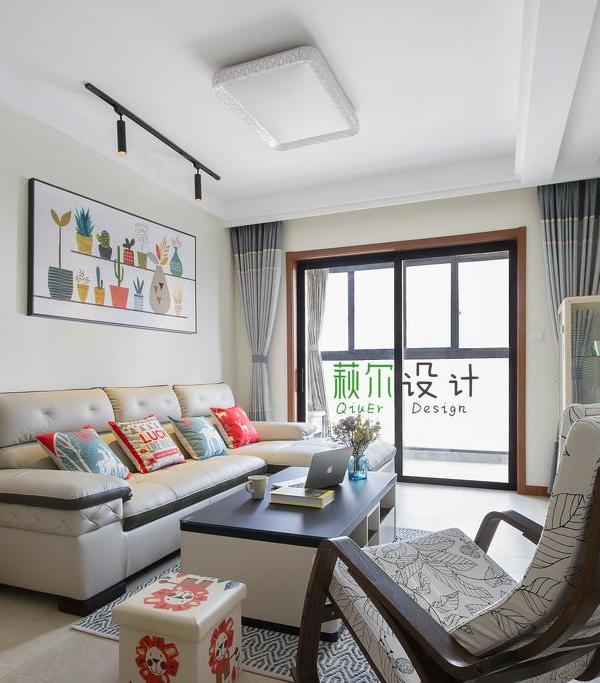The design for this one-bedroom apartment in Sydney’s Eastern Suburbs sought to marry minimalism and elegance, in an effort to present a 35 square metre space that feels spacious and light, whilst still retaining a sense of softness and intimacy. Form followed function in this design where the practicalities of everyday living were thoroughly considered and tested. A concealed, full-size refrigerator hides within a joinery element that seamlessly connects the kitchen and living spaces. Integrated joinery, providing essential storage, was softened with the use of paneling and light oak detailing – a subtle nod to the nautical aesthetic of neighbouring Rose Bay and Bondi Beach. The use of small-scale designer and custom furniture assures comfort and a sense luxury, within this modest space. The large windows and glazed balcony door spanning the entire North-Western wall of the apartment were left uninterrupted to enhance the sense of space and light, but also to encourage a continuous flow of movement. A custom large-scale sliding door separates the living space from the bedroom. Floor to ceiling sheer curtains in a soft grey to match the walls and joinery, provide privacy and light diffusion, resulting in a soft and embracing ambience. The modernist-inspired bathroom, featuring a grid of white tiles – fulfills multiple requirements from the client, including a bathtub and combination washer dryer. A joinery passage containing two deep storage elements, provides a concealed corridor between the bedroom and bathroom. Linear joinery elements with a soft materials palette, achieve a feeling of ease and efficiency, in this streamlined Sydney apartment.
{{item.text_origin}}

