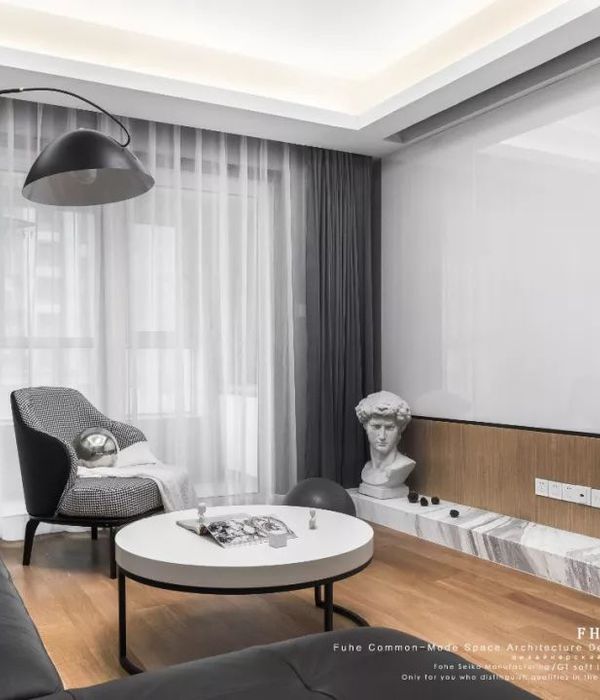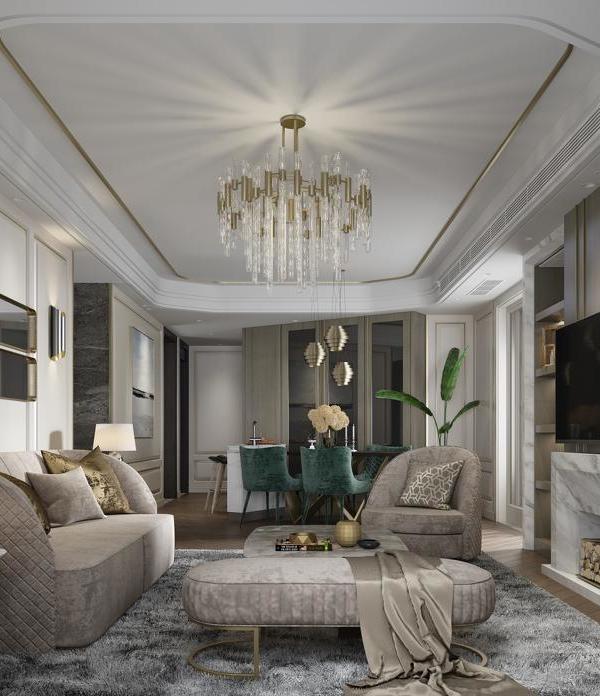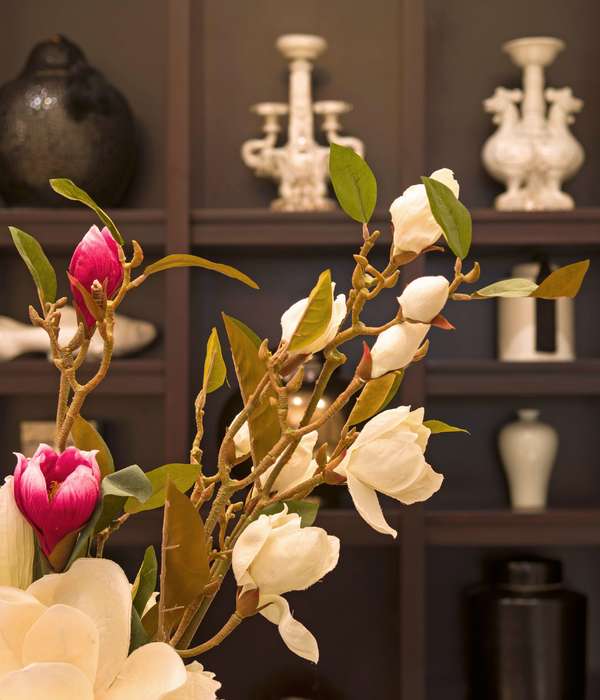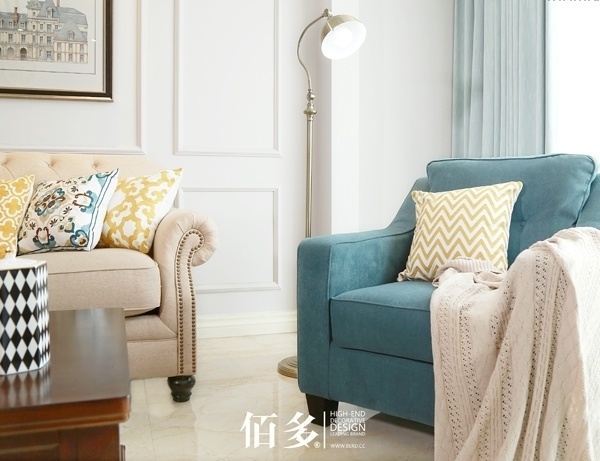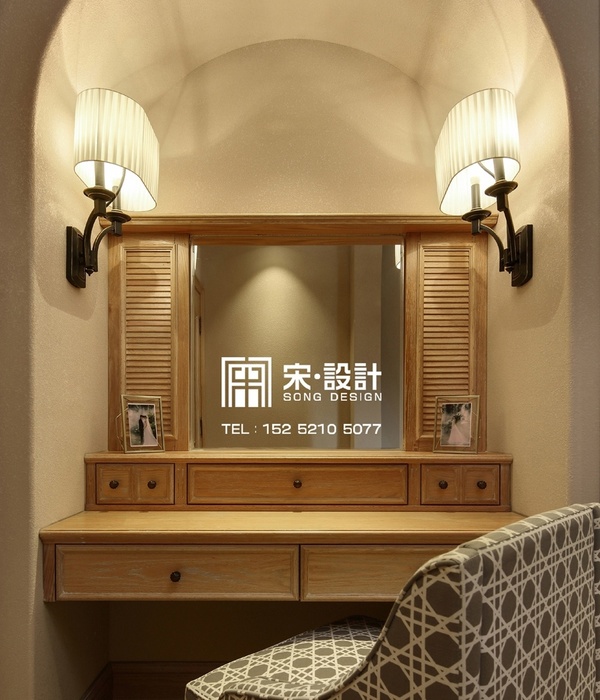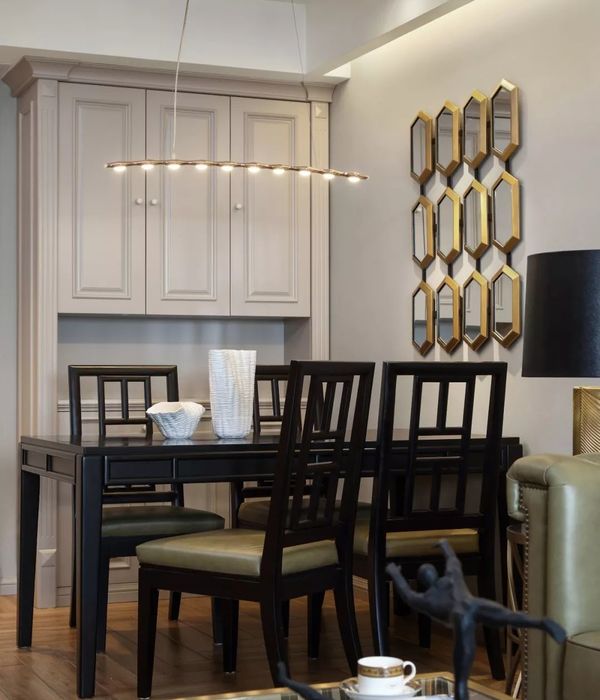The apartment is located in a privileged area of the building: on the only floor where each unit has access to a private garden as well as an external area. A fundamental premisse of the project was, therefore, to heighten the connection between the apartment and the outdoors.
In this project we had the perfect opportunity to create the open space and inside/outside feeling of a garden house in a new São Paulo apartment block. To make the most out of this opportunity we extended the garden into the interior of the apartment. In the entrance hall, we proposed a garden under the stairs, which dialogues with the external area adjacent to it. The floor is made of raw bricks, and the same material is also found on the terrace, just outside the living room. In this way, the inside and the outside could come together cohesively. On the external deck, we proposed a pergola in wood and metal structure, which provides a pleasant shade on sunny days whilst also allowing the use of the external area on rainy days, with a table for communal eating.
The project sought to create an identity for itself via the use of specific materials that create a connection between the common areas of the apartment. To promote this spatial relationship among different areas, we chose the wooden slat, applied in the entrance hall, where it provides the cozy feeling of ‘coming home’, and in a linear cabinet, which connects the living room, kitchen and utility room. In addition, it also equips the space with the storage and infrastructure needed for a fully functional leaving space.
On the second floor you will find the couple's bedroom, the baby's bedroom as well as a small office. For each room, tailored furniture was designed, aiming to better meet the needs of each occupant.
{{item.text_origin}}


