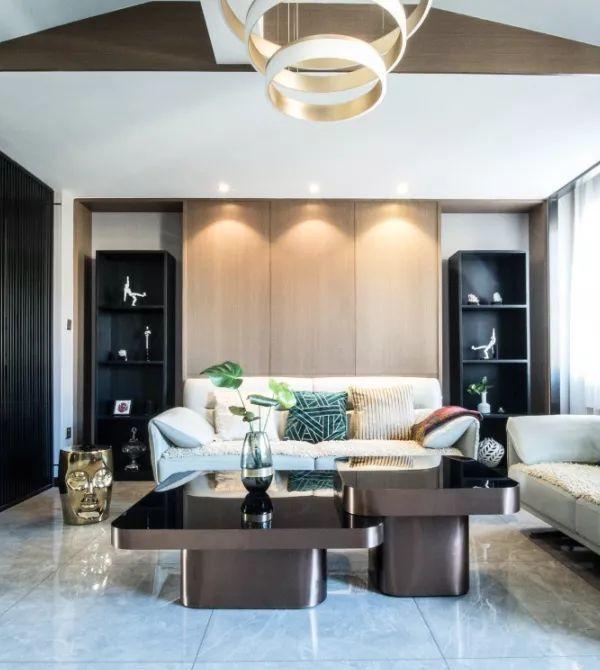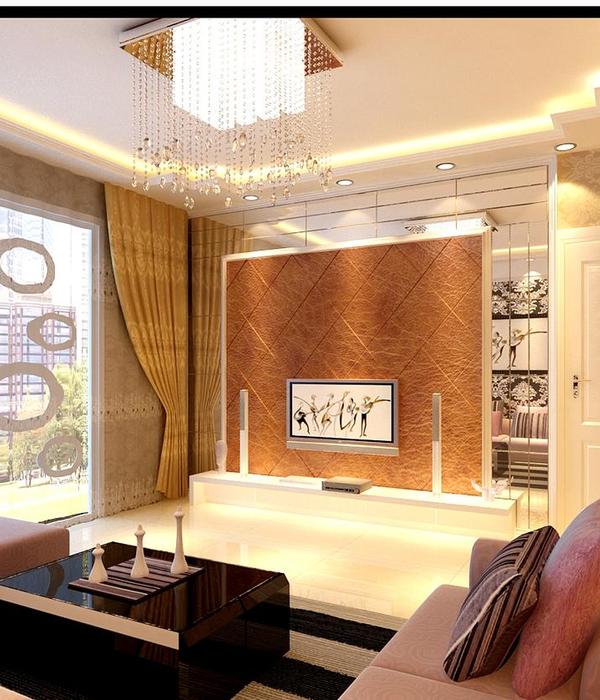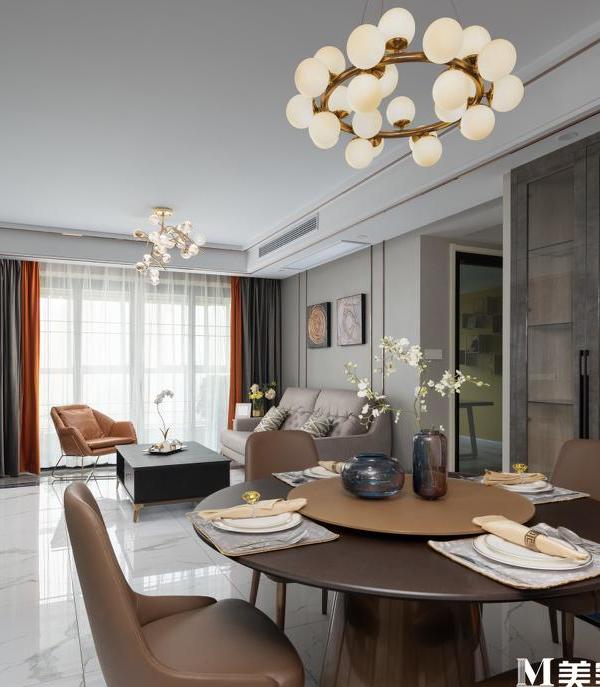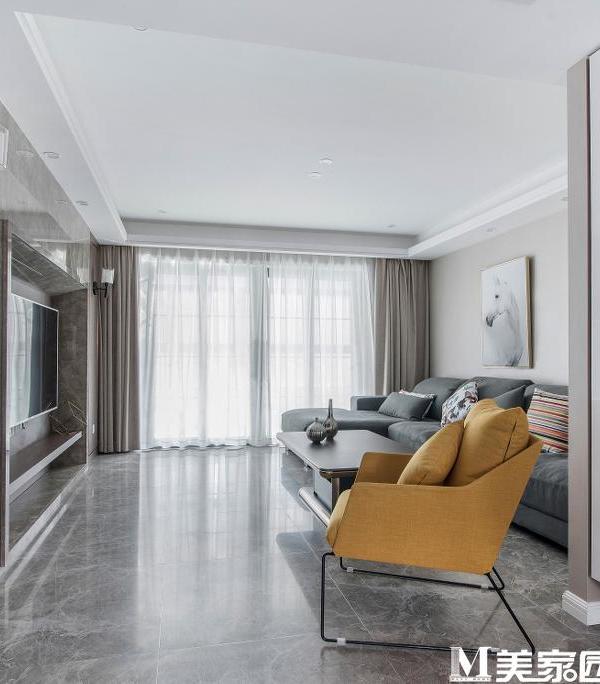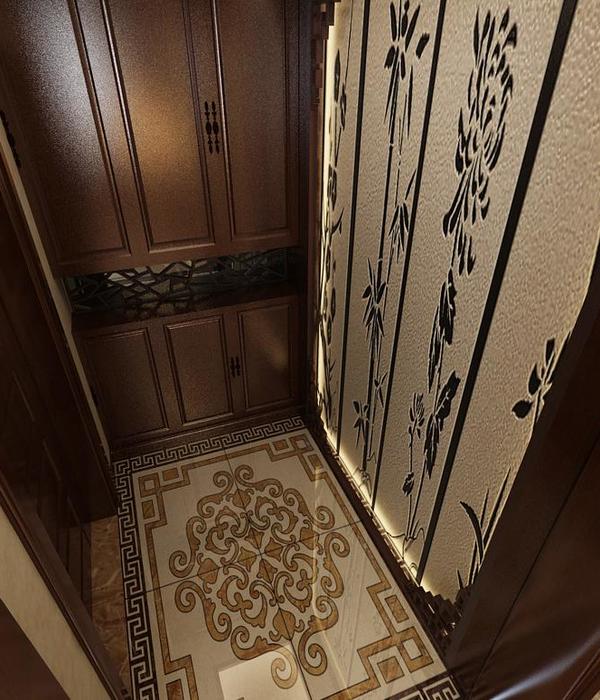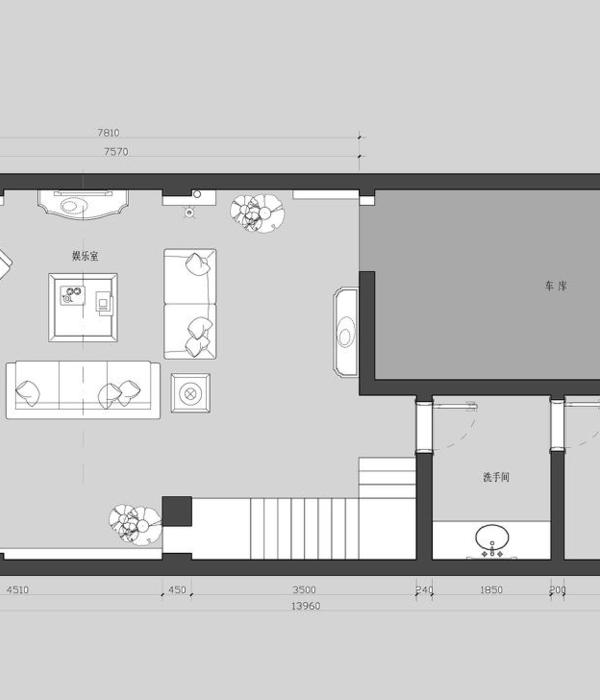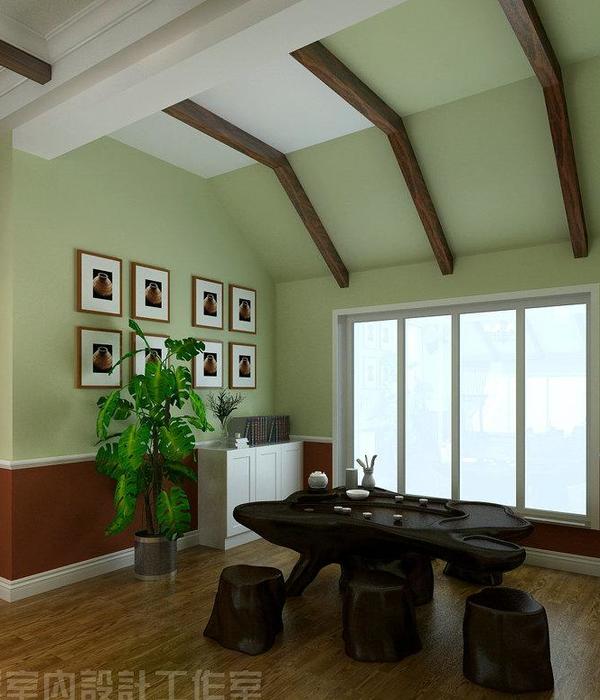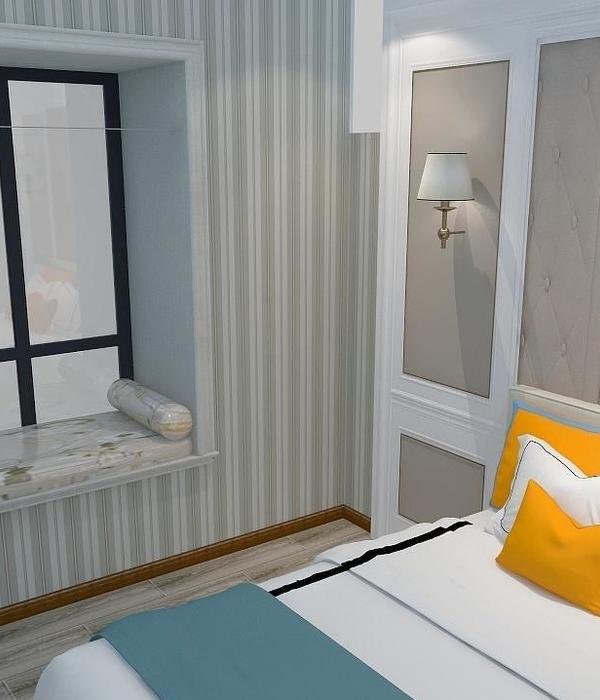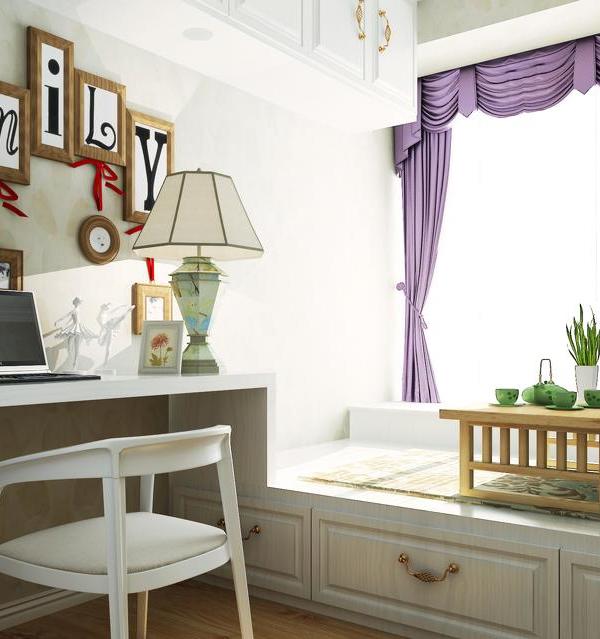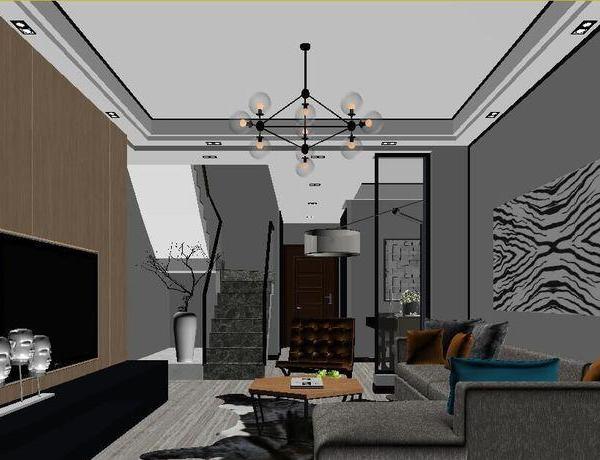Architects:Yamagata Arquitetura
Area :904 ft²
Year :2016
Photographs :Denilson Machado – MCA Estúdio
Manufacturers : AutoDesk, Arali Móveis, Celdom, De'Longhi, Deca, Dimlux, Duratex, Estúdio Manus, FAS Iluminação, GALERIA ARTUR FIDALGO, Galeria HAP, Galeria Lume, Ginger & Jagger, Laer Engenharia, Latão e Arte, Loja Teo, Lumini, Líder Interiores, Marché Art de Vie, Mekal, +7Orlean, Ornare, Sollos, Tanto, Trimble Navigation, Trousseau, Uniflex-7AutoDesk
Lead Architects :Aldi Flosi, Bruno Rangel, Paloma Yamagata
Project Team : DAVI BONVINI, AMANDA FALEIRO
Clients : Casa Cor São Paulo
Engineering : LAER
Consultor Iluminação : Lumini
Consultor Vídeo : Arte Vídeo
City : São Paulo
Country : Brazil
Premiere of Yamagata Architecture at Casa Cor São Paulo 2016 takes off a flip-free japan to address contemporary lifestyle elementary issues in the chaos of metropole, presents an authentic and original proposal that connects with its own prospects : space optimization, sustainability, ergonomics and poetry. While life in megalopoles through cholorous times, we concepts concepts as peace, calm, design and ergonomics in this urban, timely environment and with high niponic influence.
Therefore, the unit baptized “shoji 04” develops in 84m2 that sends to the small and comfortable spaces of japan, but without ethnic flowers: the box could be inserted in any cosmopolite city, in asia, in europe, asia, in africa in europe, asia or in the americas. In practice a large volume of wood absorbs the kitchen, bathroom and bedroom, organizes the project spaceally and allows the light to enter generally, in connection with the precepts of sustainability and connection with nature. The same volume seems to delicate parallelly to a large gallery where the social areas of living and dining are distributed.
The delicadeza of japanese architecture and shoji panels, used to sectorize and divide areas in eastern houses, were some references for the formatting of this volume. The oriental aesthetic philosophy of wabisabi, where the beauty of imperfections is highly valued, they are also present in this metropolitan oasis which has the patience of white as a predominating color in concrete slabs, industrial elements and parental elements. Marcenaria is traditional, made with stylized cases and aligned to the formal distribution of the furniture, printing an unusual atmosphere and strengthens the nipo-industrial concept. A mix of temperatures, textures and perceptions: light wood, hydraulic tile, marble and metal.
The art curator brings the signature of alessandro sartore, gathering works from artists with universal prestige, alma and rg carioca. But, again, without geographic apartheids, looking at the contemporary house in a much more zen, that interprets in the domestic space a modern narrative of ancestral values.
▼项目更多图片
{{item.text_origin}}

