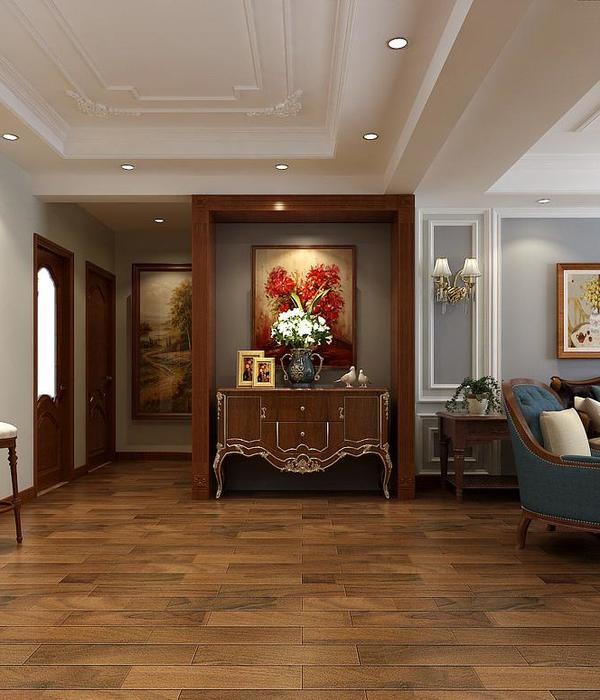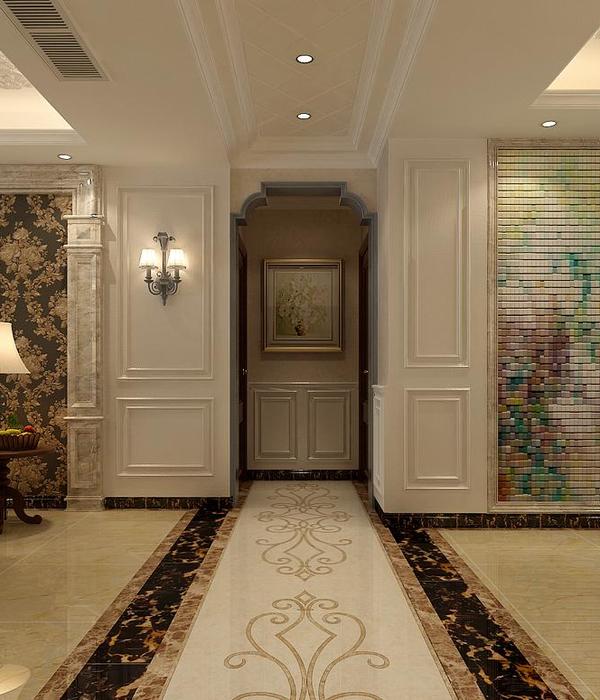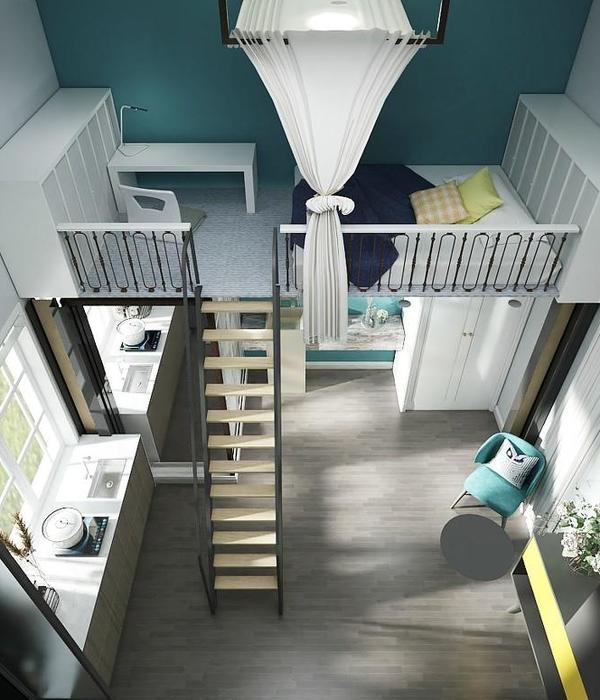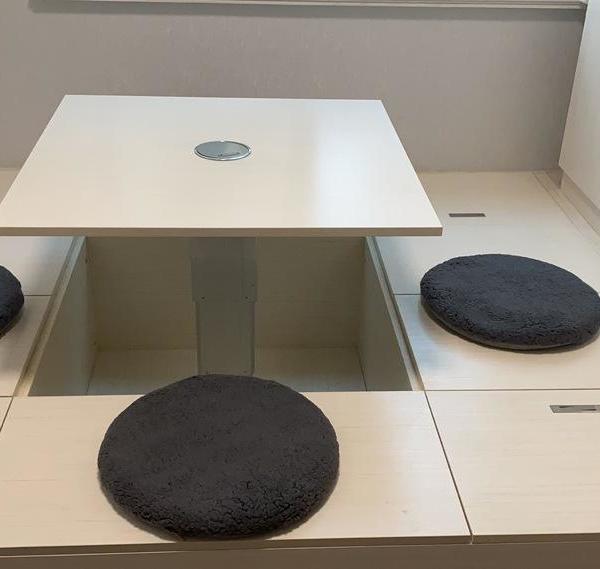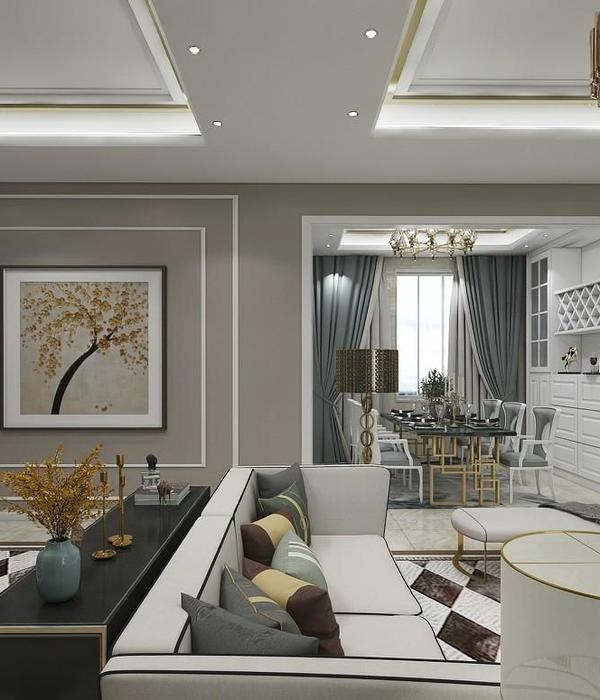Architect:Robert M. Gurney Architect
Location:Rehoboth Beach, DE 19971, USA; | ;
Project Year:2019
Category:Private Houses
This three-level vacation home was designed for a large family of eight and has ample room for guests and entertaining. The overall size of the house is minimized by breaking up the form into four distinct gable-roofed volumes. Nestled between the gables isa roof deck which feels both intimate and expansive and provides panoramic views toward Silver Lake and the Atlantic Ocean.
The materials employed are traditional and timeless. Cedar shingles, copper panels, mahogany windows and doors, white oak flooring, and natural stone were all chosen for their durability in a harsh oceanfront environment. Resilient materials are combined with meticulous detail and clean lines in a truly modern way to provide a bright, light-filled interior that focuses on the views. The house was designed and built with the intention of providing a vacation house that would last for generations.
1. Tradewood Windows & Doors
2. FSB
1. StoneSource
1. Krukowski Stone
2. Boatman & Magnani, Inc.
1. Boffi
2. Allegheny Wood Works
1. Fantini
2. Graff
3. Lacava
4. DXV
5. Waterstone
6. Wetstyle
7. Teuco
8. Toto
9. Outdoor Shower Company
1. Illuminations
2. Bocce
3. Flos
4. Folio
5. Foscarini
6. Luminii
7. Arturo Alvarez
8. Artemide
9. WAC Lighting
10. Sonneman
1. Wolf
2. Sub-Zero
3. Miele
4. Whirlpool
1. Atlantic Control Technologies
1. Petitbon Alarm Company
1. Carter Aquatics
1. Hutchison Glass & Mirror
1. Owens Comfort Systems
▼项目更多图片
{{item.text_origin}}



