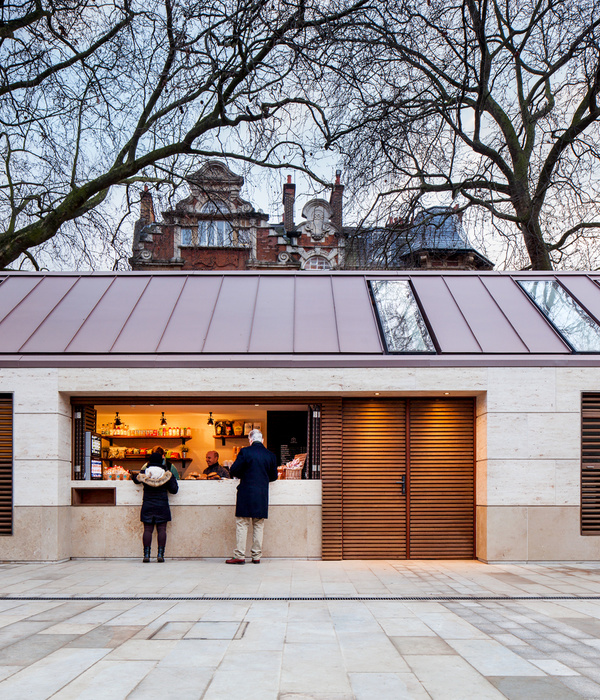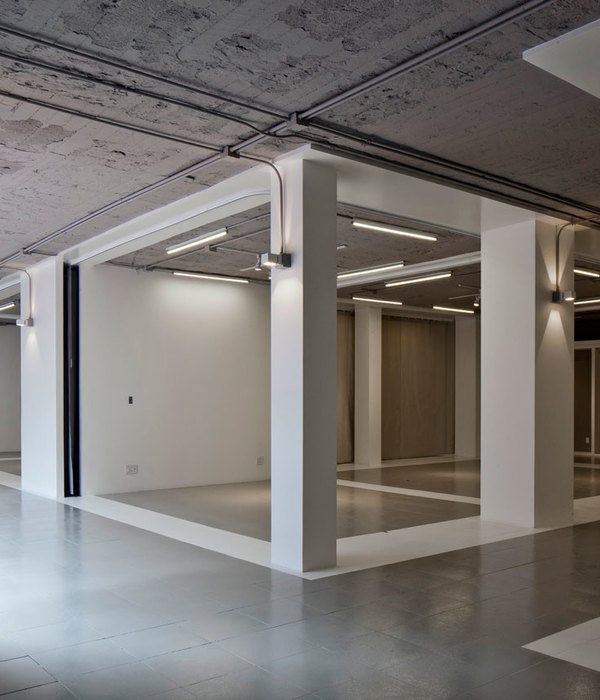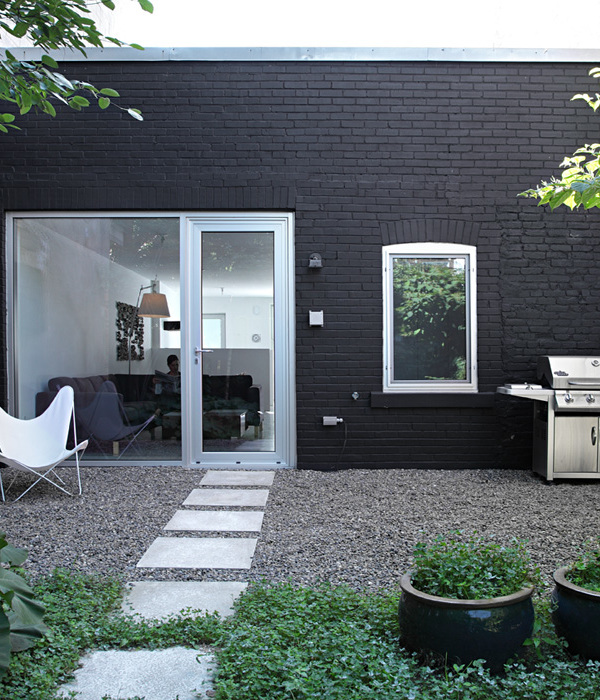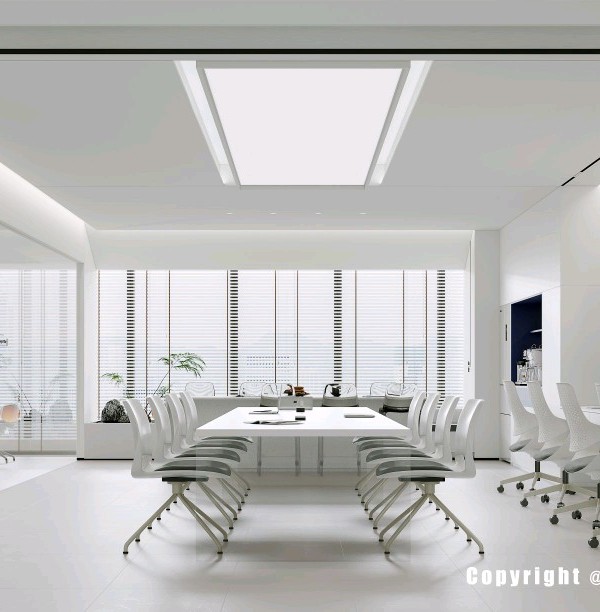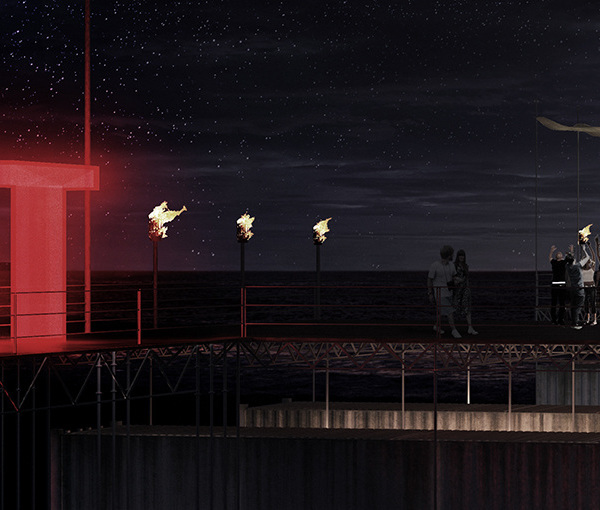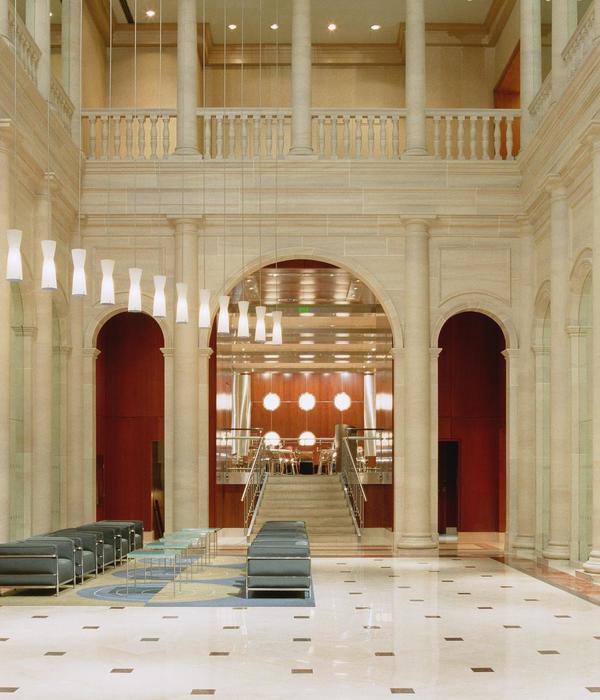Japan oita prefectura art museum
设计方:坂茂建筑师事务所
位置:日本
分类:文化建筑
内容:实景照片
图片:11张
这是由坂茂建筑师事务所设计的日本大分县艺术博物馆,已正式对公众开放。该项目被描述为拥有物种感官的博物馆。结合了双层通高的空间和大型玻璃幕墙,这个80米长的立方体建筑使用了木材编织的外表皮,借鉴了当地传统的竹木手工艺文化。作为一个城市的文化核心区,该项目将激发社会和公众活力,其开放的门厅还兼作画廊和咖啡厅空间。该项目布置了多种空间配置,从画廊到现场工作室,单是第三层就有4800件展品。手工艺展品区的墙壁表皮使用了纸门,以让光线轻轻渗透室内。而南立面则设有横向折叠门,能通过抬升玻璃幕墙直接讲室内外连通,从而加强艺术博物馆与周边城市区域的联系。
译者: 艾比
described as a museum of the five senses and encounters, shigeru ban architect’s ‘oita prefectural art museum‘ has officially opened it doors to the public. combining double height spaces and large glass screens, the 80m long, cubic structure has been wrapped with a woven timber façade, referencing the area’s traditional bamboo crafts. acting as a cultural heart of the city, the scheme encourages social and public activity where the expansive foyer acts as a gallery in itself, as well as a café space.
housing a complex program for a diverse array of spatial configurations: from galleries to on-site studios, there are 4,800 pieces displayed on the third floor alone. the surfaces of the walls in the crafts display rooms represent paper doors, allowing light to gently diffuse and illuminate the artifacts. the south facing façade incorporates horizontal folding doors where the large glazed screens have the option to lift up, welcoming the public and strengthening the art museum’s connection with the surrounding city area and the transition between the outdoors and indoors.
日本大分县艺术博物馆外部实景图
日本大分县艺术博物馆外部局部实景图
日本大分县艺术博物馆内部实景图
{{item.text_origin}}


