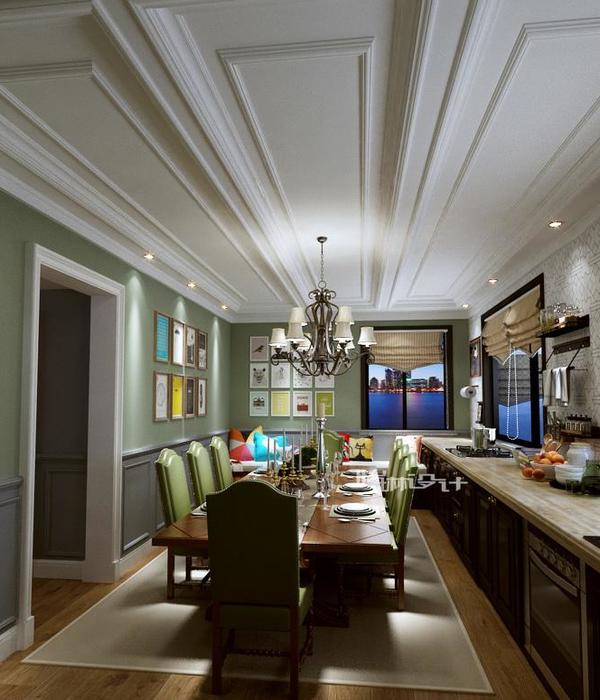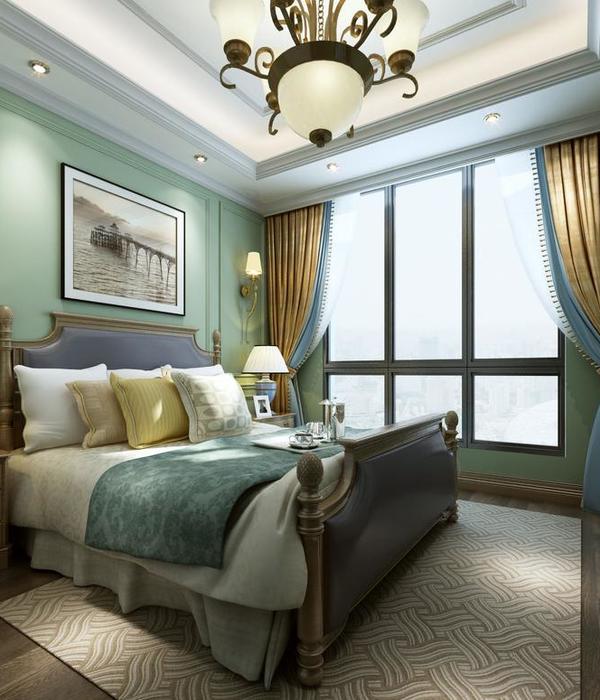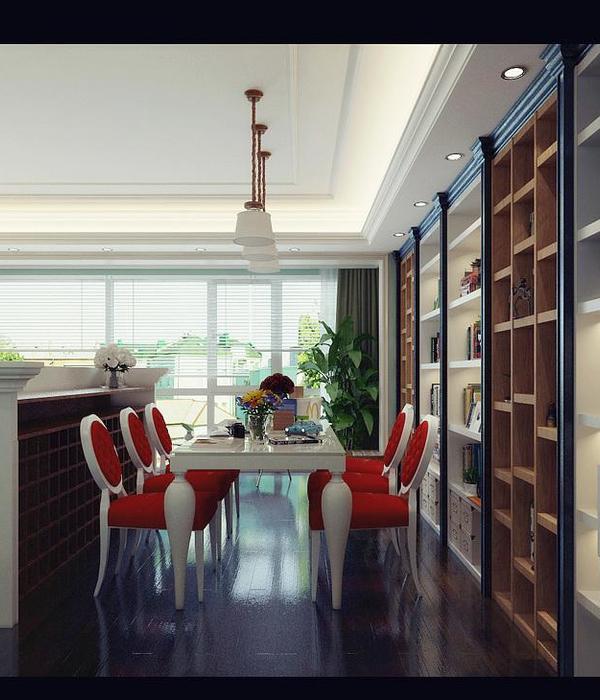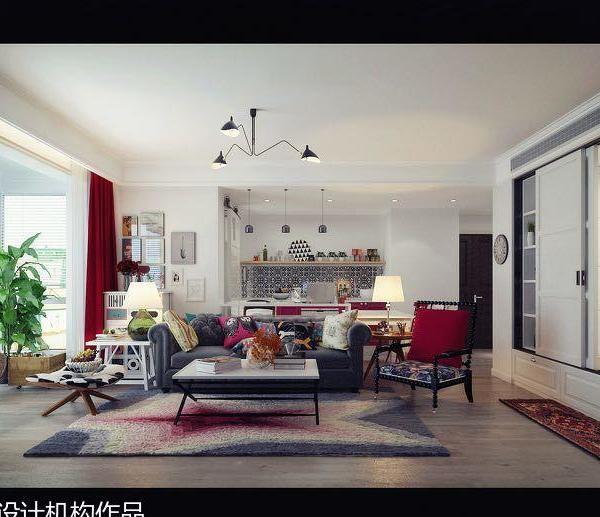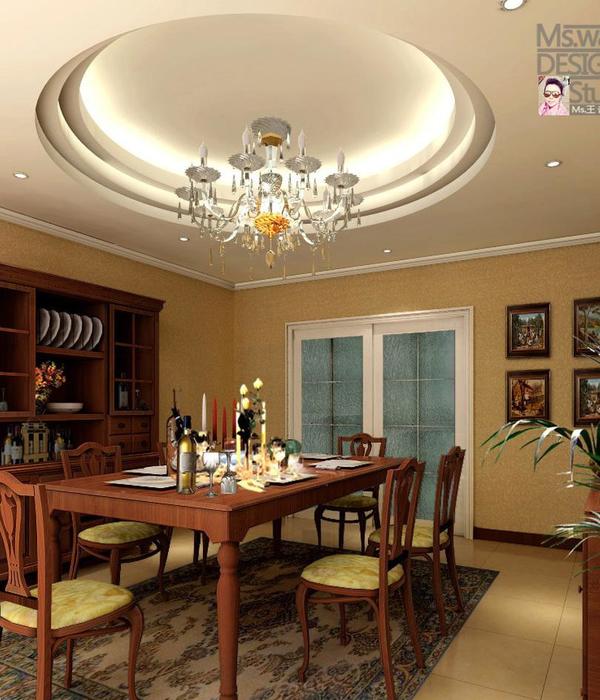住宅由周边环境应运而生,
附近的橡树林以及场地上的高强度花岗岩都影响了建筑的形态。
建筑的客厅部分被挑离在花岗岩之上,经过楼梯,就能到达屋顶的泳池。
客户要求动静分明,所有的公共区域安排在楼上,卧室则安排在楼下。
客户想要大气的卧室和浴室,建筑师将他们开敞放置在一起,并使用了相同的材料。
浴缸的材质延续到地面。在房间中,可以欣赏到美丽的花园景色。
亚光石材地板下面铺设了地暖系统。
墙壁是哑光白漆。外墙饰面是彩色砂浆喷涂。
平屋顶上面铺着砾石。室内的门是白色密度板。
This house’s special design is the result of our respect for the existing oaks and the lot’s peculiar characteristics which influenced that one of the two pieces built was conceived as a stilt house on a highly resistant granite rock, which flies over the terrain and lets it breathe. In order to support the structure, special drilling machines with diamond disks were used to perforate in the exact place. This piece is home to the sitting room and there is a stair to gain access to the roof top swimming pool. This part of the house links with the other by a crystal clear passage.
The house is not only part of its surroundings but it takes over it as it can be seen from all angles. Our client was very interested in separating the public areas from the private ones. So the sitting room, the kitchen and the swimming pool were located on the upper floor and the bedrooms and bathrooms on the ground floor.
The owner wanted to give his bedroom and bathroom more value and we integrated both into one single space, using the same materials’ language. A limestone bathtub helped give the space a sense of continuity and the fact that it was built into the floor gave our client the possibility to enjoy the garden views from any angle of the room.
As for the main materials used in the build: Honed limestone floors laid over an underfloor heating system. Plastered walls finished in matt white paint. Facades clad with coloured mortar render. Flat roofs layered with gravel. Interior woodwork and doors made from white-lacquered MDF. Exterior joinery made from lacquered aluminium.
Built area: 296m2
Lot: 500m2
Architctural Project: ÁBATON Construction: ÁBATON
MORE:
ÁBATON
,更多关于他们:
.
{{item.text_origin}}

