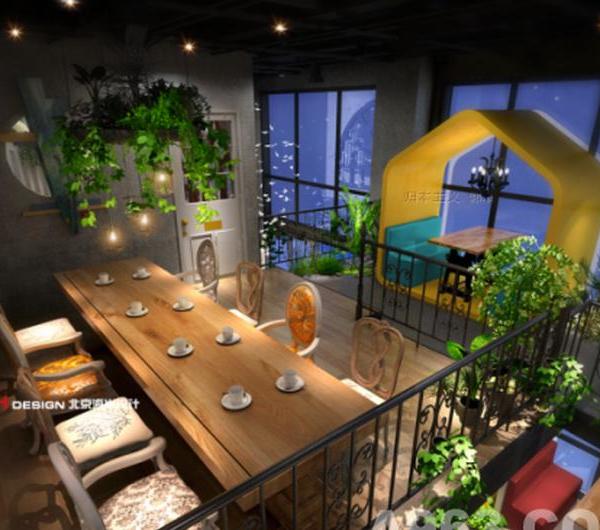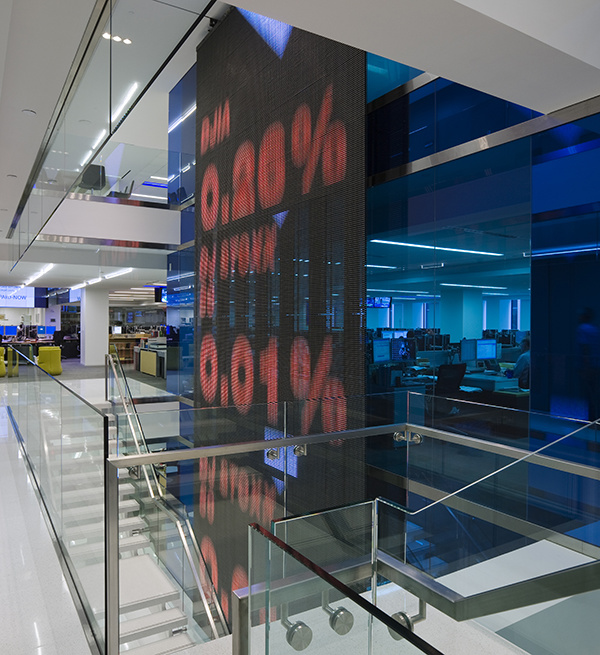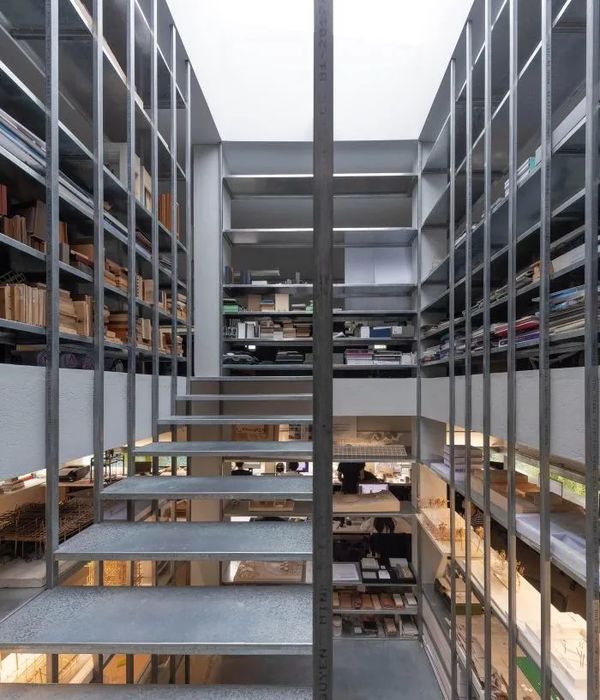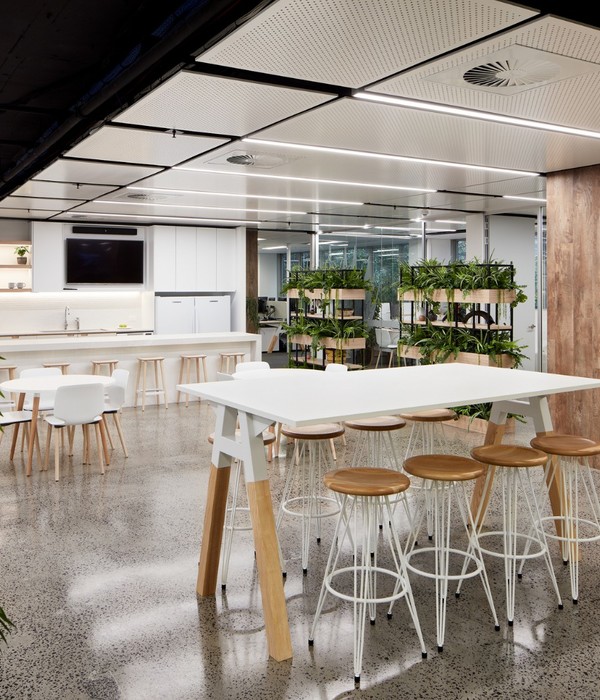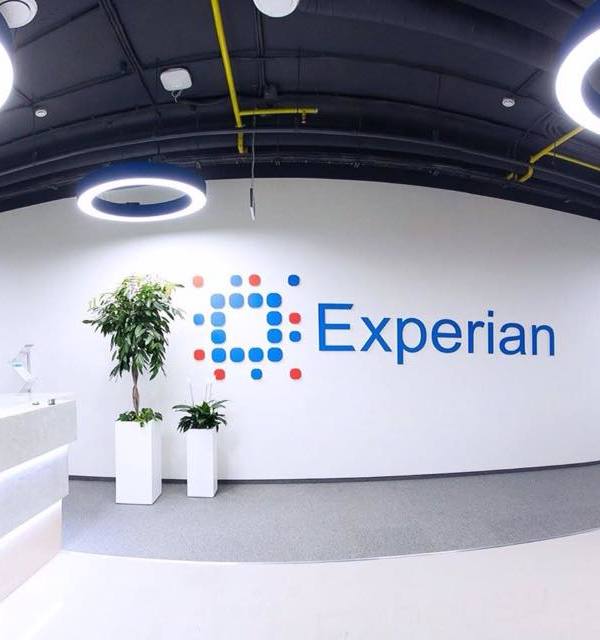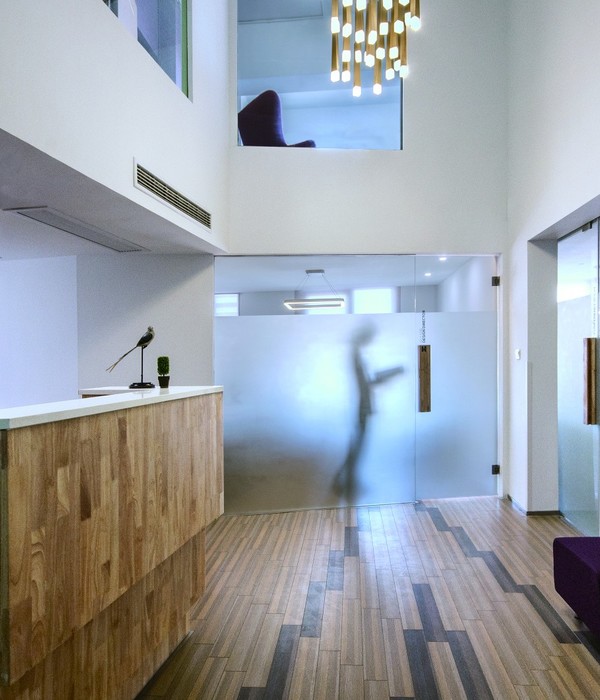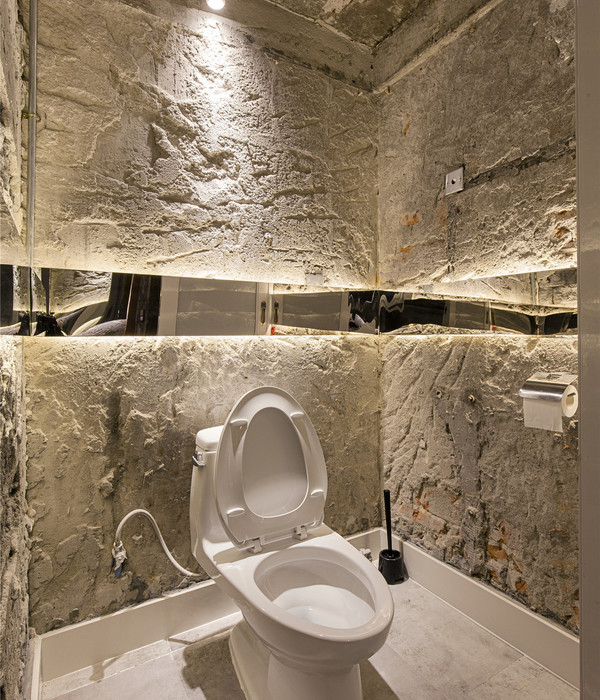Architect:SIDES CORE
Location:Hamacho Heiwa Bldg. 1F 2-17-8 Hamacho, Nihonbashi, Chuo City, Tokyo 103-0007, Japan
Project Year:2021
Category:Offices
“Co-living & co-creating” is the theme of coworking company TOMORE’s pilot space (dubbed “0”). Tomore plans to add a share house to the coworking area in its first official space (dubbed “1”).
Takumi Ota
In planning TOMORE’s 0 space, we needed to account for the living space that would be added to future spaces, so 2 separate areas were necessary. The functional area for focused work area has desks, a conference room and 2 private rooms. The living area facilitates working in a way that feels like relaxing at home.
Takumi Ota
Just inside the entrance lies the focused working area. Private work rooms and a conference room provide accents to the facade. The layout utilizes space in the entryway that is narrow due to an alley required by zoning laws. It also functions to draw the eye further into the space and build interest/excitement as users head toward the living area.
Takumi Ota
In the living area, workers take their shoes off on a brick platform that recalls traditional Japanese living - “kustunugi ishi,” a stone platform for removing shoes. This sets the stage for relaxing in the carpeted area. Next to the shoe removal area is a desk where the communication organizer will sit, facilitating easy communication with incoming guests. It is purposefully rendered in yellow, the key color for the entire space.
Takumi Ota
A custom-made modular sofa that can be used from any angle connects the separate booths of the living area. Arranged in the basic shape, sofa pieces are the perfect distant apart for 1 person to sit on or 2 people to sit face-to-face. Pieced together, the sofa can accommodate events and a variety of other possibilities.
Takumi Ota
The counter in the back has 3 distinct levels - a bench, a standing coffee counter and a high counter. The counters and sofas together combine multiple functions, sightline heights and usable directions to facilitate spontaneous conversation and communication. A small raised area next to the window is a space for people to connect more closely.
Takumi Ota
Larger groups can work or eat together at a large dining table. The lights fixtures are our multi-faceted Triangles pendant lamps, while tables are our FRAMES model trestle tables. They can be disassembled and stashed away, creating space to hold events that could even make use of a projector.
Takumi Ota
The back wall features a work by artist yang02, ”a means for graffiti” that features many different colors spontaneously mixing, symbolizing TOMORE’s concept of “co-living and co-creating.”
Caption
▼项目更多图片
{{item.text_origin}}

